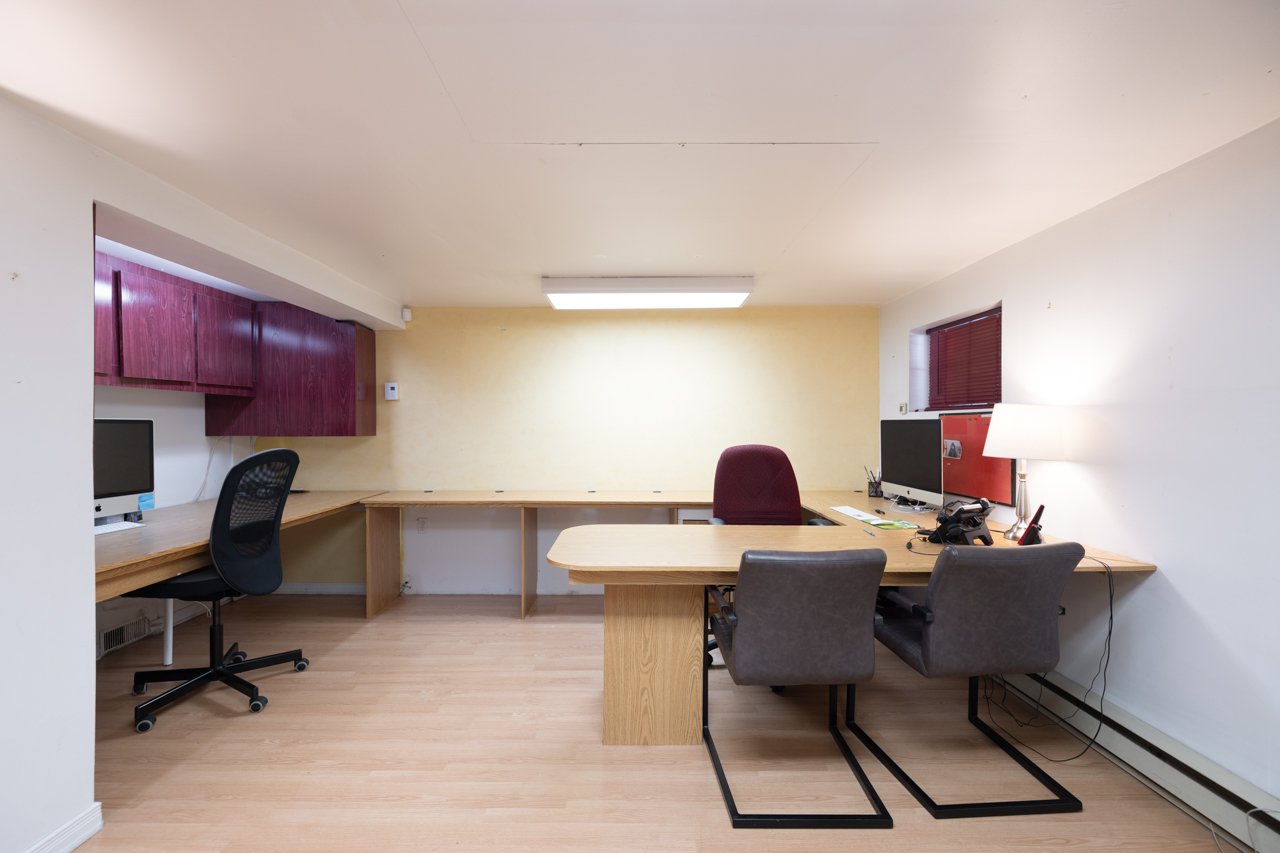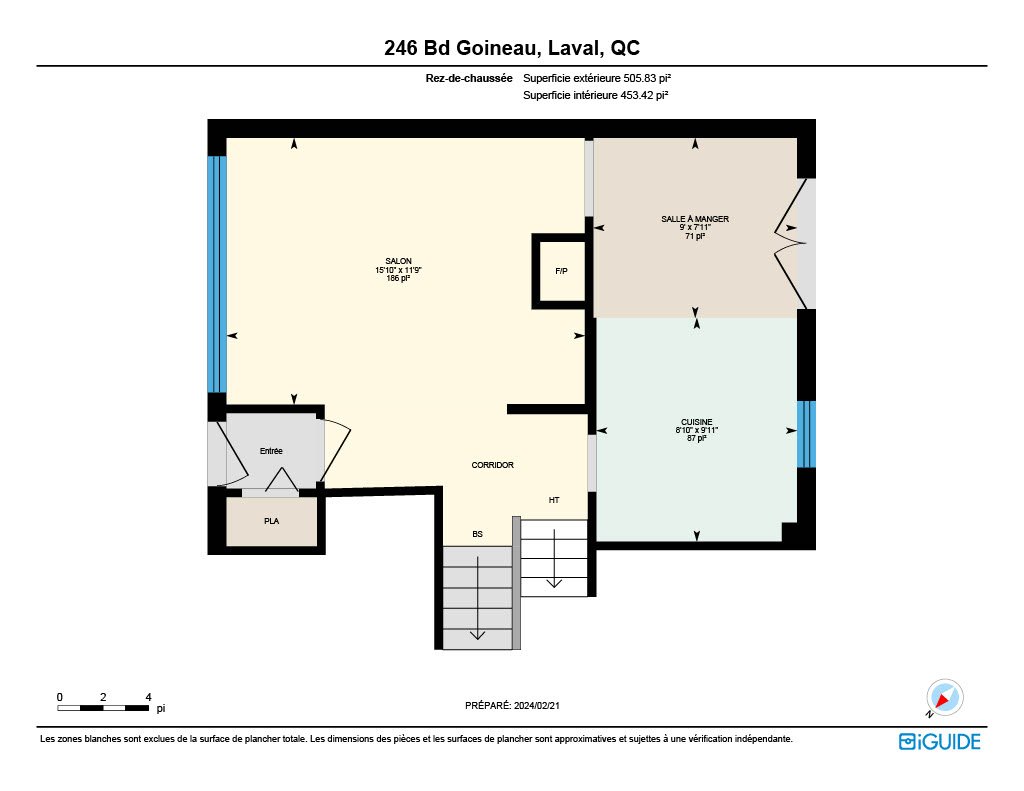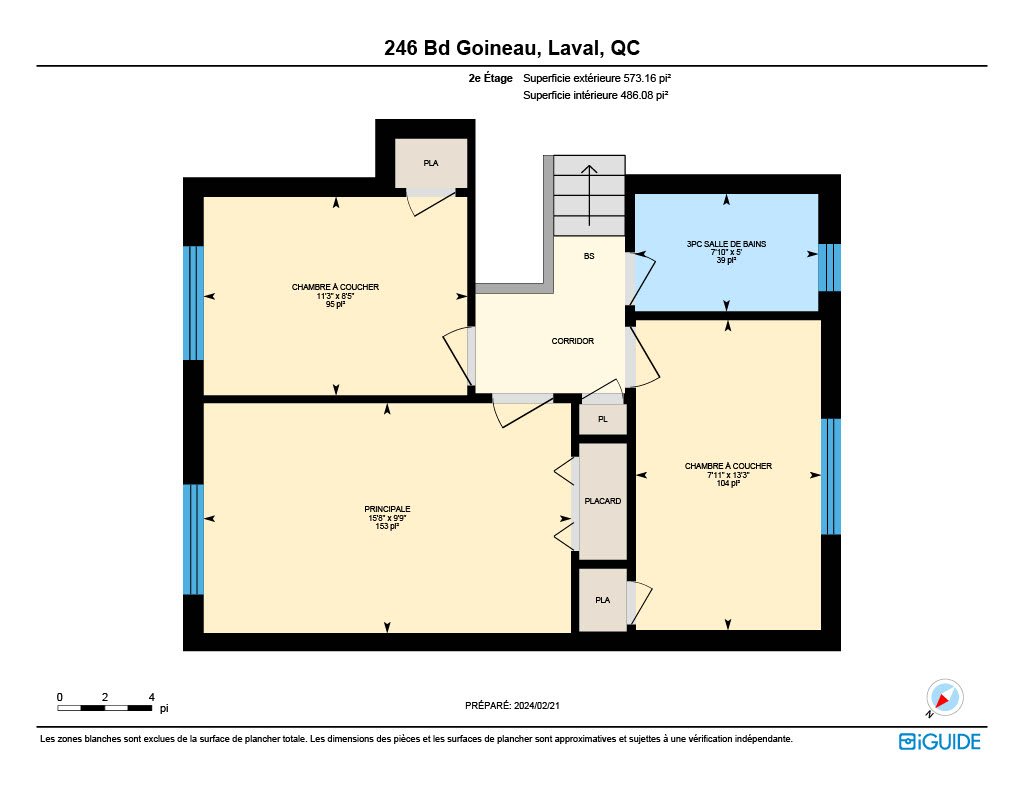- 3 Bedrooms
- 2 Bathrooms
- Video tour
- Calculators
- walkscore
Description
Large, bright, multi-level home in a sought-after area of Pont-Viau-Duvernay. Very bright home offering 3 bedrooms on the same level, two living rooms, an office, a family room and two bathrooms. Possibility of converting certain rooms into bedrooms to suit your needs. Intimate backyard with cedar hedges and large partially covered terrace, a true oasis. The perfect home for a family seeking peace and space!
On the first floor, you will find the lovely living room
with cathedral ceiling and wood-burning fireplace, as well
as the dining room and kitchen that was renovated in 2020,
which opens onto the outdoor terrace.
Upstairs you'll find 3 nice size bedrooms on the same
level, plus a bathroom.
Basement 1 features a 2nd living room, an office and a
bathroom with washer/dryer.
Basement 2 features a huge family room and utility room.
Prime location, 5-minute walk from Métro grocery store, 1.5
km from Cartier station. Close to elementary schools,
daycare, parks, convenience stores, pharmacies, gas
station, medical clinic, movie theater...
Recent renovations: elastomeric membrane roof 2014, back
deck 8 x 20 ft in treated wood 2016, kitchen with
appliances 2020, central heating and air-conditioning
system with heat pump 2022.
Possibility of reconverting the garage as part of it was
converted to make a 2nd living room.
Inclusions : Stove, refrigerator, dishwasher, blinds, light fixtures, 3 fans in bedrooms, central vacuum, shed on concrete slab
Exclusions : Washer, dryer, curtains
| Liveable | N/A |
|---|---|
| Total Rooms | 12 |
| Bedrooms | 3 |
| Bathrooms | 2 |
| Powder Rooms | 0 |
| Year of construction | 1956 |
| Type | Split-level |
|---|---|
| Style | Detached |
| Dimensions | 8.46x11.74 M |
| Lot Size | 562 MC |
| Energy cost | $ 2250 / year |
|---|---|
| Municipal Taxes (2024) | $ 3293 / year |
| School taxes (2023) | $ 360 / year |
| lot assessment | $ 251300 |
| building assessment | $ 170500 |
| total assessment | $ 421800 |
Room Details
| Room | Dimensions | Level | Flooring |
|---|---|---|---|
| Living room | 4.8 x 3.6 M | Ground Floor | Wood |
| Kitchen | 3 x 2.7 M | Ground Floor | Tiles |
| Dining room | 2.7 x 2.4 M | Ground Floor | Wood |
| Primary bedroom | 4.8 x 3 M | 2nd Floor | Wood |
| Bedroom | 4 x 2.4 M | 2nd Floor | Wood |
| Bedroom | 3.4 x 2.6 M | 2nd Floor | Wood |
| Bathroom | 2.4 x 1.5 M | 2nd Floor | Tiles |
| Family room | 5.2 x 3 M | Basement | Wood |
| Home office | 3.3 x 2.3 M | Basement | Wood |
| Bathroom | 2.4 x 2.3 M | Basement | Tiles |
| Playroom | 5.3 x 4.6 M | Floating floor | |
| Other | 5.3 x 3.6 M | Concrete |
Charateristics
| Driveway | Double width or more, Asphalt |
|---|---|
| Landscaping | Land / Yard lined with hedges |
| Cupboard | Wood |
| Heating system | Air circulation, Electric baseboard units |
| Water supply | Municipality |
| Heating energy | Electricity |
| Equipment available | Central vacuum cleaner system installation, Alarm system, Central heat pump, Private yard |
| Foundation | Poured concrete |
| Hearth stove | Wood fireplace |
| Rental appliances | Alarm system |
| Siding | Concrete, Brick |
| Proximity | Highway, Cegep, Hospital, Park - green area, Elementary school, High school, Public transport, University, Bicycle path, Cross-country skiing, Daycare centre |
| Basement | 6 feet and over, Finished basement |
| Parking | Outdoor |
| Sewage system | Municipal sewer |
| Window type | Hung |
| Topography | Flat |
| Zoning | Residential |
| Roofing | Elastomer membrane |



























