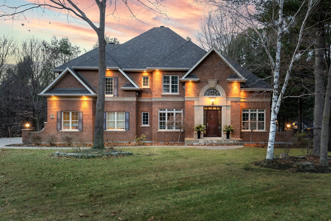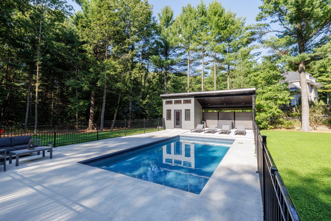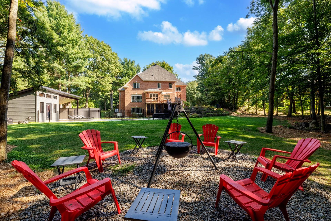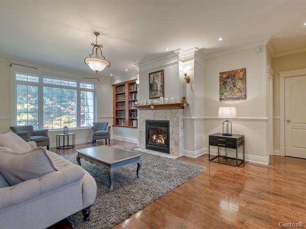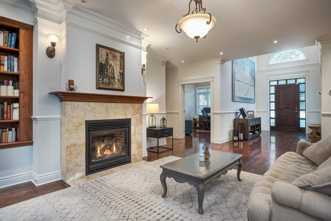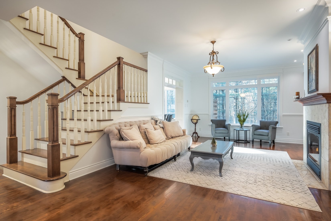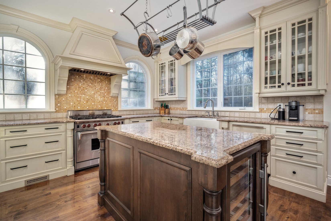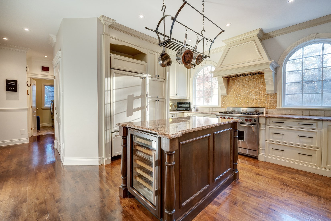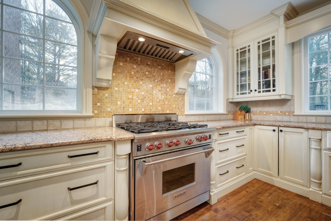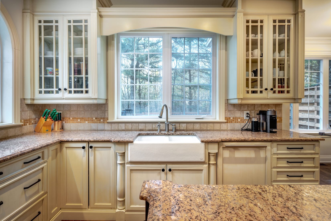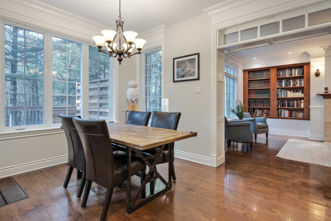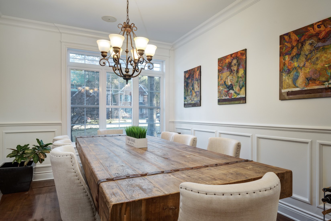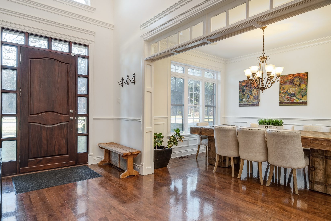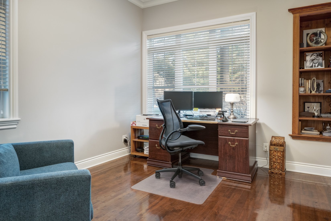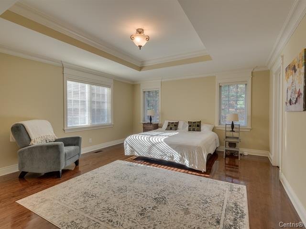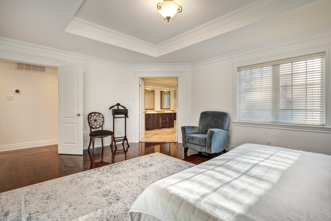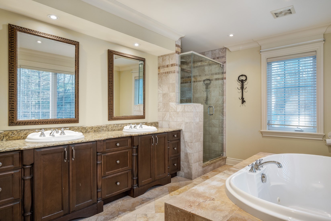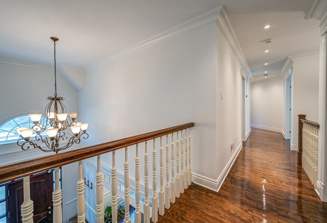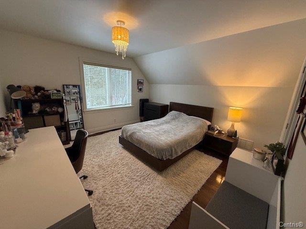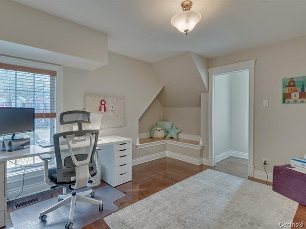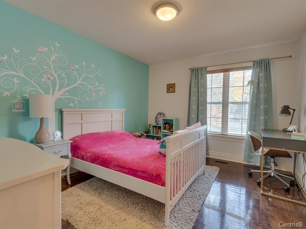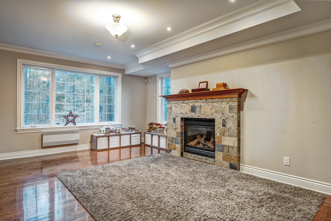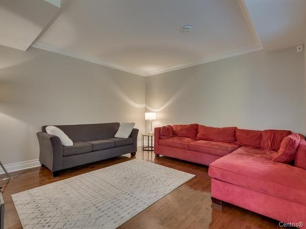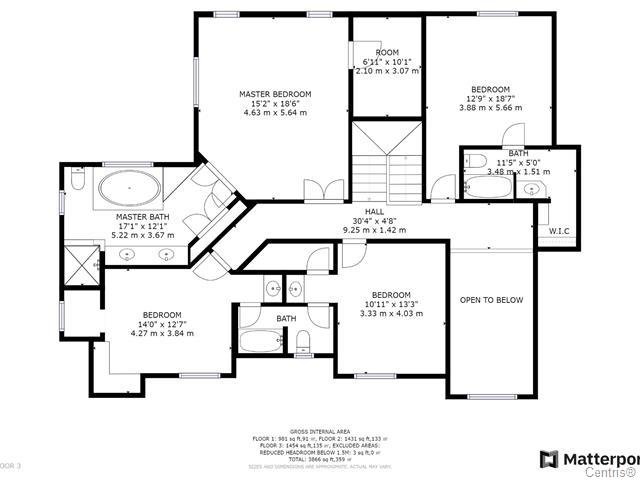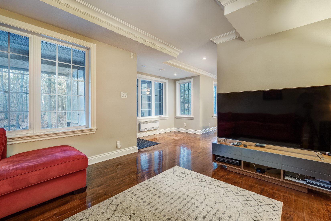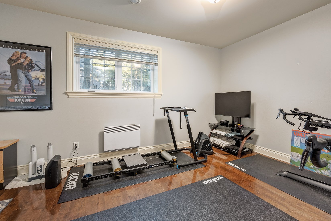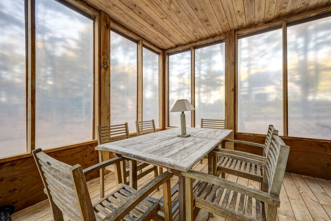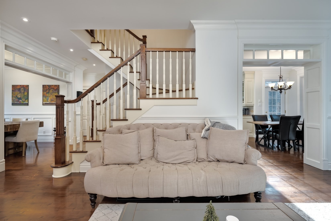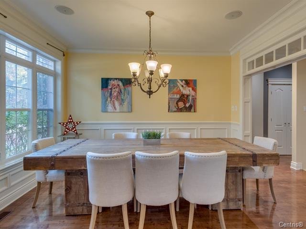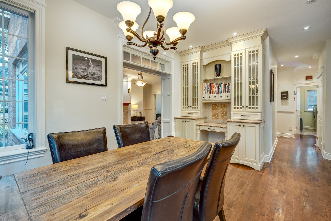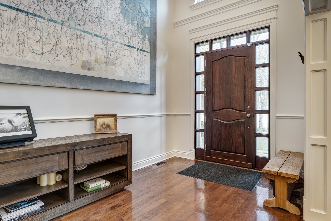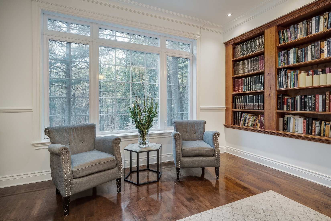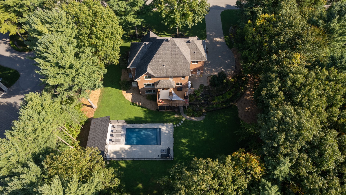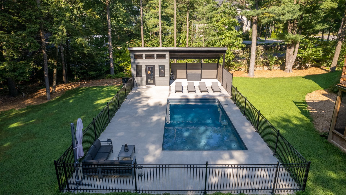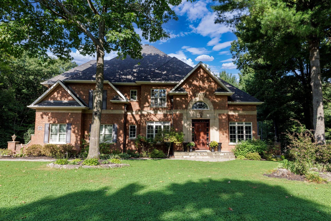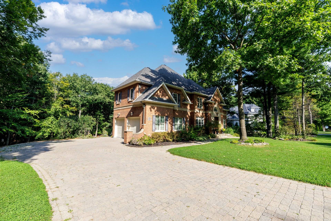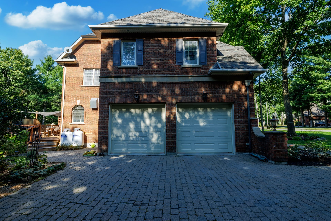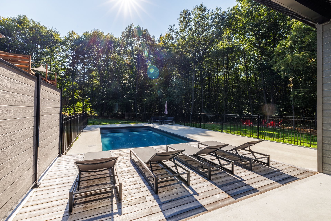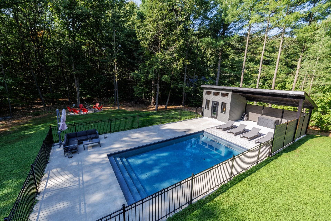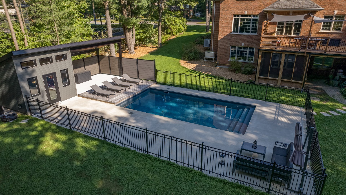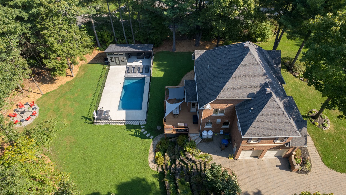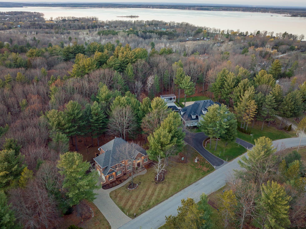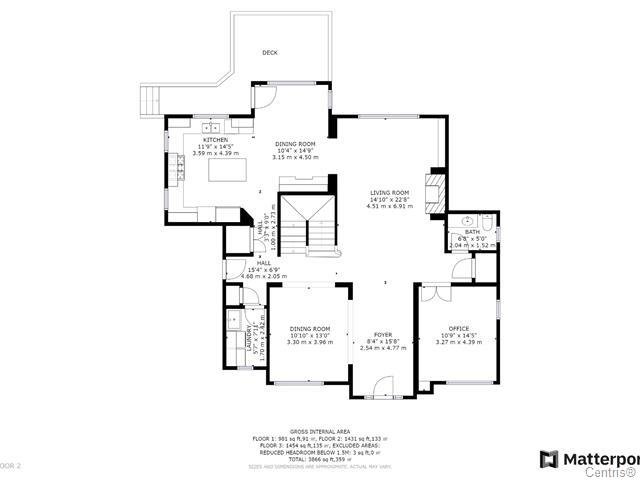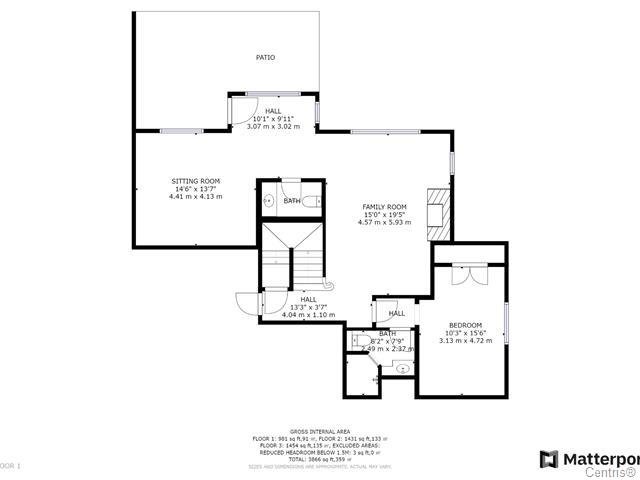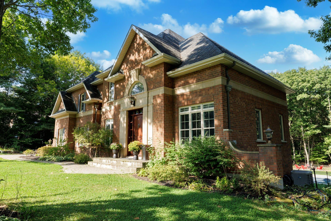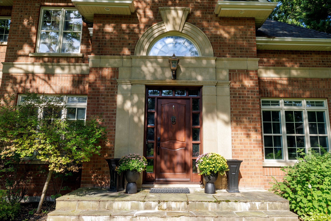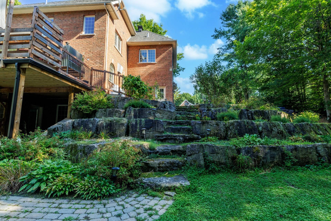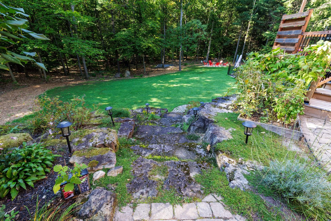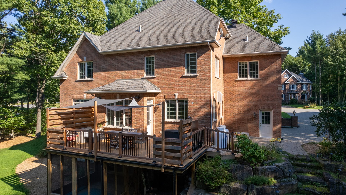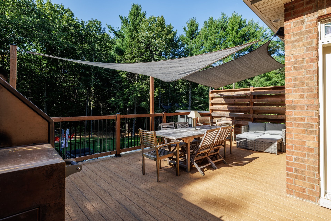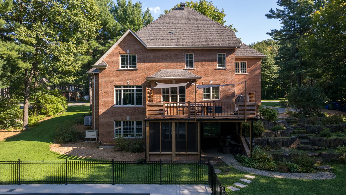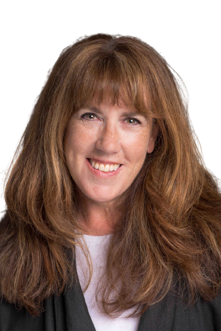- 4 Bedrooms
- 4 Bathrooms
- Calculators
- 0 walkscore
Description
Welcome to 14 Sunrise, a grand, classic Hudson home that offers an exceptional blend of elegance, warmth, and comfort. It features 4 bedrooms, 4+2 bathrooms, a gorgeous kitchen with high-end appliances, formal and casual living spaces, and a backyard that's perfect for entertaining. Gorgeous inground pool. Situated on a wooded lot with no rear neighbours, this stunning property is the epitome of luxury living, providing both privacy and serenity in the sought-after neighbourhood of Alstonvale. Close proximity to the village of Hudson, highway 40 and Vaudreuil. Windows replaced in 2024. Generator
With its elegant design, thoughtful layout, and prime
location, this grand Hudson home is a rare opportunity to
enjoy
luxurious living in a warm and welcoming setting. Built by
Victor DeSousa Construction for his own personal home.
MAIN LEVEL:
The main floor boasts 9-foot ceilings and a wonderful flow,
making it ideal for gatherings of any size. The formal
living room, anchored by a gas fireplace, offers a cozy yet
sophisticated setting, while the formal dining room
provides the perfect backdrop for hosting elegant dinners.
At the heart of the home is the spacious kitchen, a chef's
dream come true. Outfitted with high-end appliances,
including a
6-burner Wolf range, and a large center island, this
kitchen is as functional as it is beautiful. The bright
dinette overlooks the landscaped backyard, offering a
charming spot for casual meals. A private main-floor office
and a conveniently located laundry room round out this
level, ensuring every detail has been thoughtfully
considered.
SECOND LEVEL:
Upstairs, the luxurious primary suite is a true retreat.
With an abundance of windows, tray ceilings, and a spa-like
ensuite
bathroom, this space exudes relaxation and elegance. The
ensuite features a jetted tub, glass shower, double vanity,
and
heated floors--perfect for unwinding after a long day.
Three additional generously sized bedrooms, each with
ensuite bathroom
(one of which is a Jack and Jill), provide comfort and
privacy for family and guests alike.
BASEMENT:
The finished walk-out basement offers a versatile family
room with propane fireplace and a bedroom with bathroom ,
perfect for
additional living space to suit your needs. Second powder
room near exterior door great for pool guests.
BACKYARD:
Step outside to your personal oasis. The beautifully
landscaped backyard features an in-ground pool, a cabana,
screened-in
porch for those wonderful summer nights and a large deck
that's perfect for entertaining. Whether hosting summer pool
parties or enjoying quiet evenings under the stars, this
outdoor space is sure to impress.
ASSITIONAL FEATURES:
- attached 2-car garage
- 22kw generator
- rebuilt back deck
- all new windows 2024
- 2 propane fireplaces
- pool and cabana 2022
- lawn robot
Don't miss your chance to make this exceptional property
your forever home.
Inclusions : Gas Stove, dishwasher, washer, dryer, wine fridge and fridge. All light fixtures. Pool accessories and cleaning robot. Grass cutting robot. Generator. Electric car charger. Alarm
Exclusions : N/A
| Liveable | N/A |
|---|---|
| Total Rooms | 21 |
| Bedrooms | 4 |
| Bathrooms | 4 |
| Powder Rooms | 2 |
| Year of construction | 2004 |
| Type | Two or more storey |
|---|---|
| Style | Detached |
| Dimensions | 37.9x60.4 P |
| Lot Size | 35942.9 PC |
| Other taxes (2025) | $ 200 / year |
|---|---|
| Municipal Taxes (2025) | $ 7829 / year |
| School taxes (2024) | $ 888 / year |
| lot assessment | $ 367000 |
| building assessment | $ 965300 |
| total assessment | $ 1332300 |
Room Details
| Room | Dimensions | Level | Flooring |
|---|---|---|---|
| Living room | 14.9 x 22.4 P | Ground Floor | Wood |
| Dining room | 10.7 x 12.10 P | Ground Floor | Wood |
| Kitchen | 12.3 x 11.6 P | Ground Floor | Ceramic tiles |
| Dinette | 10 x 14 P | Ground Floor | Ceramic tiles |
| Home office | 10.8 x 12.11 P | Ground Floor | Wood |
| Washroom | 6.7 x 5 P | Ground Floor | Ceramic tiles |
| Laundry room | 5.6 x 7.10 P | Ground Floor | Ceramic tiles |
| Primary bedroom | 15 x 18.4 P | 2nd Floor | Wood |
| Bathroom | 13.6 x 9.11 P | 2nd Floor | Ceramic tiles |
| Walk-in closet | 16.11 x 10.1 P | 2nd Floor | Wood |
| Bedroom | 12.7 x 11.4 P | 2nd Floor | Wood |
| Bathroom | 11.4 x 5 P | 2nd Floor | Ceramic tiles |
| Bedroom | 12.8 x 10.6 P | 2nd Floor | Wood |
| Bathroom | 9.10 x 10 P | 2nd Floor | Ceramic tiles |
| Bedroom | 10.10 x 13.2 P | 2nd Floor | Wood |
| Family room | 19.3 x 12.6 P | Wood | |
| Den | 13.5 x 14.5 P | Wood | |
| Bathroom | 8.1 x 7.8 P | Ceramic tiles | |
| Other | 10.2 x 15.4 P | Wood | |
| Washroom | 7 x 4.2 P | Ceramic tiles | |
| Storage | 35.7 x 19.10 P | Concrete |
Charateristics
| Driveway | Plain paving stone, Plain paving stone, Plain paving stone, Plain paving stone, Plain paving stone |
|---|---|
| Landscaping | Landscape, Landscape, Landscape, Landscape, Landscape |
| Cupboard | Wood, Wood, Wood, Wood, Wood |
| Heating system | Air circulation, Electric baseboard units, Air circulation, Electric baseboard units, Air circulation, Electric baseboard units, Air circulation, Electric baseboard units, Air circulation, Electric baseboard units |
| Water supply | Municipality, Municipality, Municipality, Municipality, Municipality |
| Heating energy | Electricity, Electricity, Electricity, Electricity, Electricity |
| Equipment available | Central vacuum cleaner system installation, Alarm system, Ventilation system, Electric garage door, Central heat pump, Level 2 charging station, Central vacuum cleaner system installation, Alarm system, Ventilation system, Electric garage door, Central heat pump, Level 2 charging station, Central vacuum cleaner system installation, Alarm system, Ventilation system, Electric garage door, Central heat pump, Level 2 charging station, Central vacuum cleaner system installation, Alarm system, Ventilation system, Electric garage door, Central heat pump, Level 2 charging station, Central vacuum cleaner system installation, Alarm system, Ventilation system, Electric garage door, Central heat pump, Level 2 charging station |
| Windows | PVC, PVC, PVC, PVC, PVC |
| Foundation | Poured concrete, Poured concrete, Poured concrete, Poured concrete, Poured concrete |
| Hearth stove | Gaz fireplace, Gaz fireplace, Gaz fireplace, Gaz fireplace, Gaz fireplace |
| Garage | Double width or more, Fitted, Double width or more, Fitted, Double width or more, Fitted, Double width or more, Fitted, Double width or more, Fitted |
| Rental appliances | Other, Water heater, Other, Water heater, Other, Water heater, Other, Water heater, Other, Water heater |
| Siding | Brick, Brick, Brick, Brick, Brick |
| Distinctive features | No neighbours in the back, No neighbours in the back, No neighbours in the back, No neighbours in the back, No neighbours in the back |
| Pool | Heated, Inground, Heated, Inground, Heated, Inground, Heated, Inground, Heated, Inground |
| Proximity | Golf, Park - green area, Public transport, Cross-country skiing, Golf, Park - green area, Public transport, Cross-country skiing, Golf, Park - green area, Public transport, Cross-country skiing, Golf, Park - green area, Public transport, Cross-country skiing, Golf, Park - green area, Public transport, Cross-country skiing |
| Bathroom / Washroom | Adjoining to primary bedroom, Seperate shower, Adjoining to primary bedroom, Seperate shower, Adjoining to primary bedroom, Seperate shower, Adjoining to primary bedroom, Seperate shower, Adjoining to primary bedroom, Seperate shower |
| Basement | Partially finished, Other, Separate entrance, Partially finished, Other, Separate entrance, Partially finished, Other, Separate entrance, Partially finished, Other, Separate entrance, Partially finished, Other, Separate entrance |
| Parking | Outdoor, Garage, Outdoor, Garage, Outdoor, Garage, Outdoor, Garage, Outdoor, Garage |
| Sewage system | Septic tank, Septic tank, Septic tank, Septic tank, Septic tank |
| Roofing | Asphalt shingles, Asphalt shingles, Asphalt shingles, Asphalt shingles, Asphalt shingles |
| Topography | Sloped, Sloped, Sloped, Sloped, Sloped |
| Zoning | Residential, Residential, Residential, Residential, Residential |

