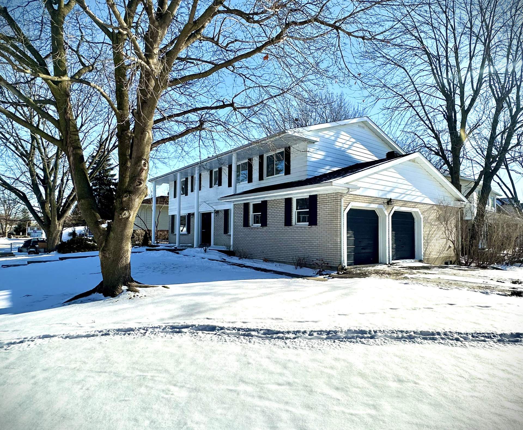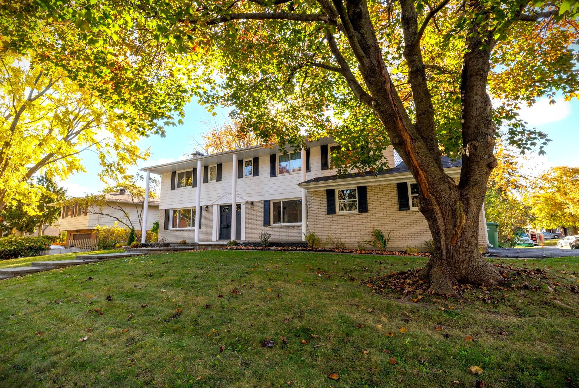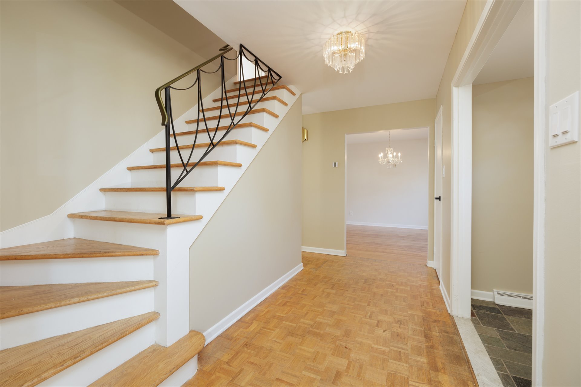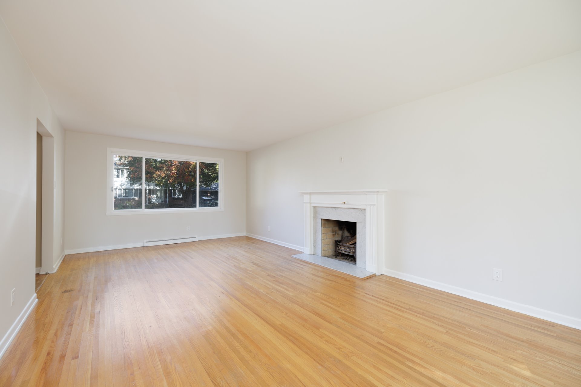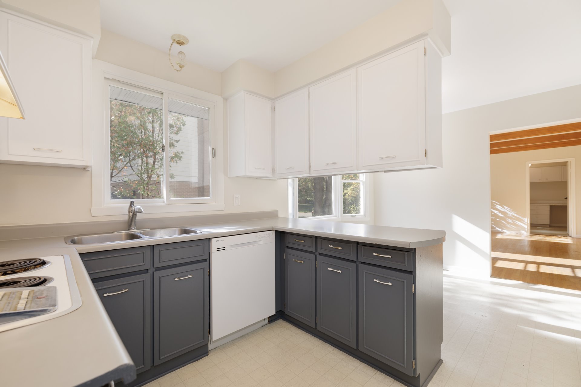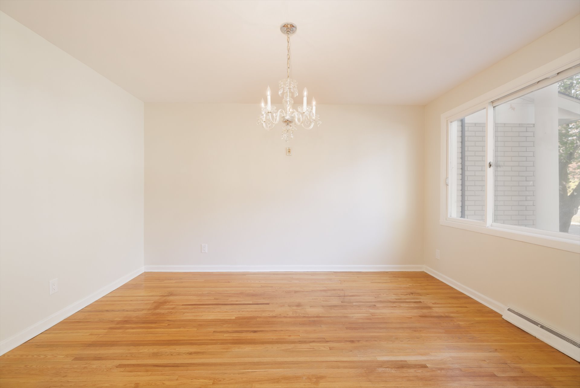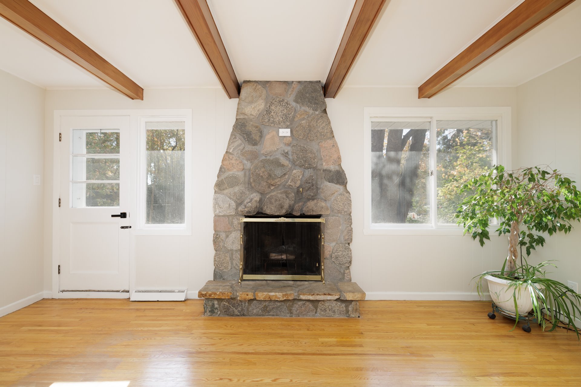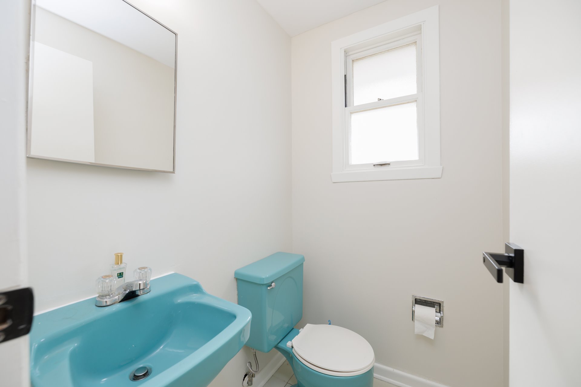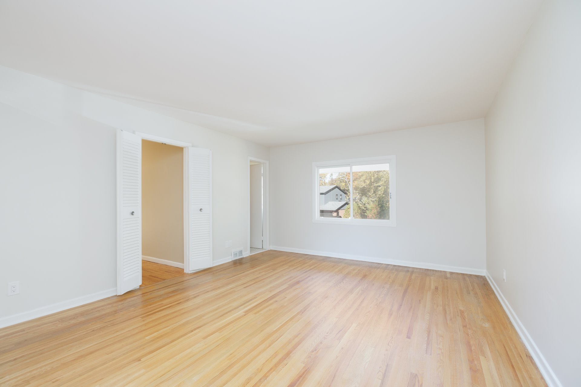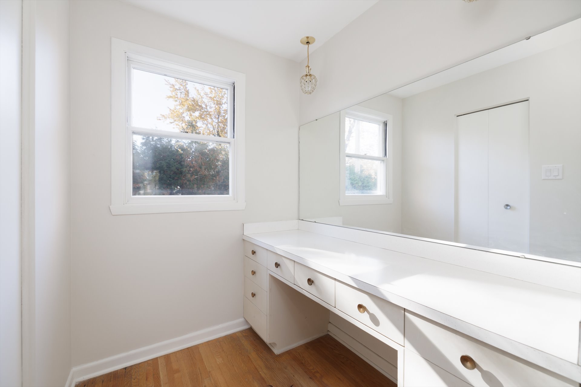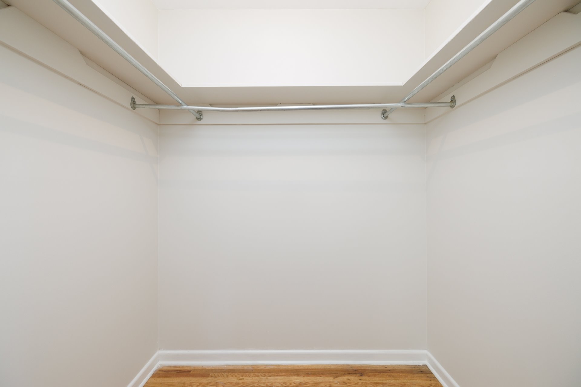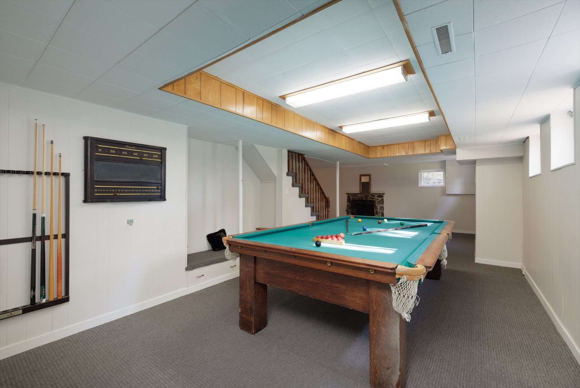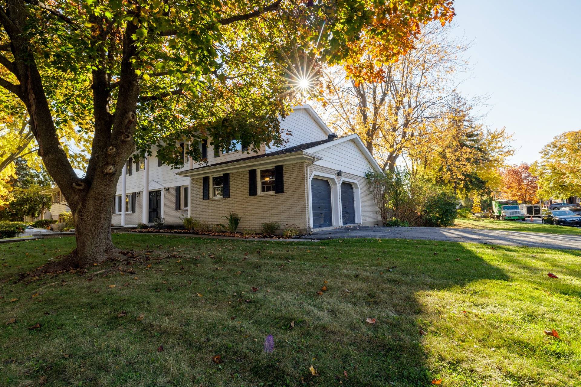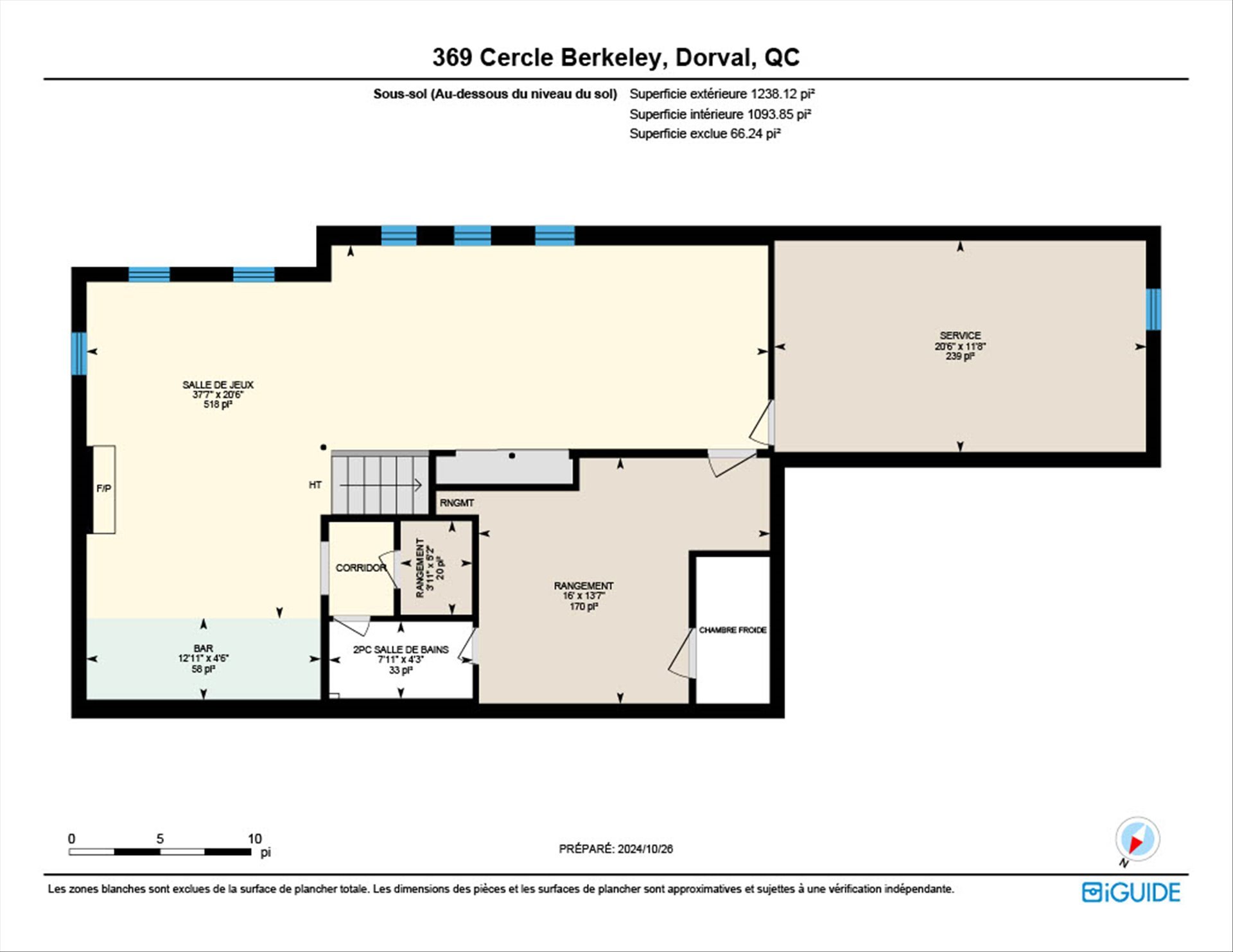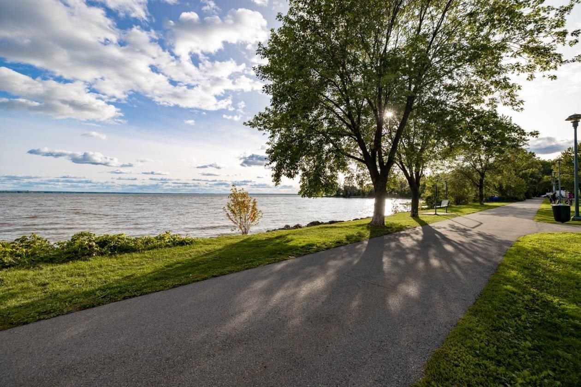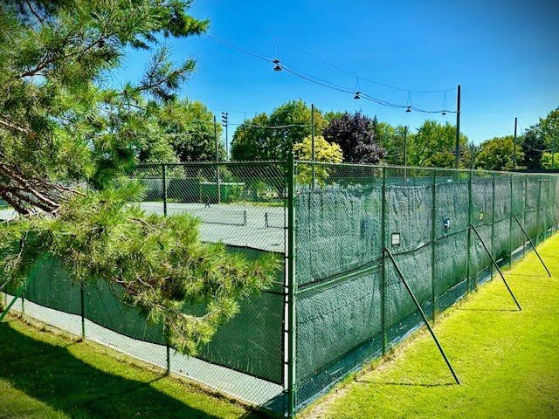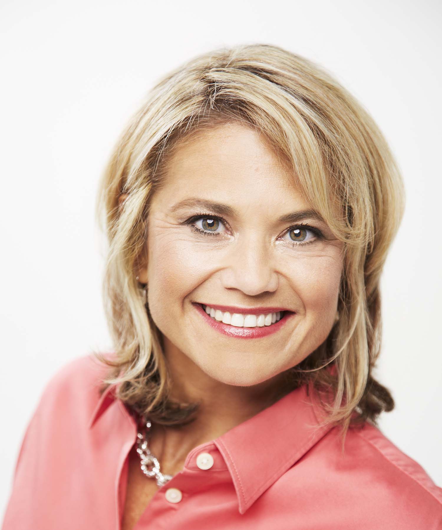Open House
Sunday, 19 January, 2025
14:00 - 16:00
- 5 Bedrooms
- 2 Bathrooms
- Video tour
- Calculators
- walkscore
Description
Looking for a larger home in the great central location of Dorval South-West? We've got you covered! This 5 bedroom executive cottage with 2+2 bathrooms, 3 fireplaces, and a 2 car garage, is located in the popular area of Fairway courts. Strip wood flooring in most rooms. Freshly painted (2024), including playroom in basement which also was newly carpeted. Roof 2020, Sump pump 2024. Steps from train, buses, shops, sports complex, indoor and outdoor (covered refrigerated rink), pools, new skate board park, schools, library and lake! 20 minutes from downtown Montreal. Easy access to Hwys. 20,520, & 13.
This spacious home, has been lovingly cared for for over 44
years!
Recently painted, with many outlets, light switches, and
interior door knobs replaced.
Large living room features fireplace, and strip wood
flooring. Just across the hall is the separate dining room,
also with strip wood flooring.
The south-facing kitchen has been freshened up, and opens
to a large family room, with a fieldstone fireplace, and
access to the yard.
Main floor powder room, and laundry room which has access
to the garage.
Upstairs are 4 good-sized bedrooms, a larger primary
bedroom, with ensuite bathroom, and another full bathroom.
The basement stairs have been newly carpeted.
The playroom has also been newly carpeted, and painted, and
features another fieldstone fireplace. High ceilings, and
plenty of light through the windows..
There is also a large storage area, cold room, cedar-lined
storage closet, an updated powder room, and the utility
room.
Ideal location for those looking to be near schools
(including Academie Saint-Anne-private, Gentilly, Jean
XIII, Dorval Elementary & Lakeside Academy).
Welcome!
Inclusions : Stove top, built-in oven, pool table
Exclusions : N/A
| Liveable | N/A |
|---|---|
| Total Rooms | 20 |
| Bedrooms | 5 |
| Bathrooms | 2 |
| Powder Rooms | 2 |
| Year of construction | 1966 |
| Type | Two or more storey |
|---|---|
| Style | Detached |
| Dimensions | 18.34x7.69 M |
| Lot Size | 694.6 MC |
| Energy cost | $ 2329 / year |
|---|---|
| Municipal Taxes (2024) | $ 3719 / year |
| School taxes (2024) | $ 719 / year |
| lot assessment | $ 385500 |
| building assessment | $ 490800 |
| total assessment | $ 876300 |
Room Details
| Room | Dimensions | Level | Flooring |
|---|---|---|---|
| Bathroom | 5.0 x 4.1 P | Ground Floor | Other |
| Dinette | 12.9 x 7.7 P | Ground Floor | Other |
| Dining room | 13.6 x 11.1 P | Ground Floor | Wood |
| Family room | 11.9 x 17.11 P | Ground Floor | Wood |
| Kitchen | 11.7 x 9.0 P | Ground Floor | Other |
| Laundry room | 11.9 x 10.0 P | Ground Floor | Tiles |
| Living room | 24.7 x 13.0 P | Ground Floor | Wood |
| Bathroom | 6.8 x 6.0 P | 2nd Floor | Tiles |
| Bathroom | 6.7 x 9.1 P | 2nd Floor | Tiles |
| Bedroom | 10.1 x 10.0 P | 2nd Floor | Wood |
| Bedroom | 10.1 x 10.0 P | 2nd Floor | Wood |
| Bedroom | 10.2 x 13.1 P | 2nd Floor | Wood |
| Bedroom | 10.5 x 17.10 P | 2nd Floor | Wood |
| Primary bedroom | 17.10 x 13.5 P | 2nd Floor | Wood |
| Other | 6.3 x 5.8 P | 2nd Floor | Wood |
| Washroom | 4.3 x 7.11 P | Basement | |
| Other | 4.6 x 12.11 P | Basement | Carpet |
| Playroom | 20.6 x 37.7 P | Basement | Carpet |
| Storage | 5.2 x 3.11 P | Basement | Concrete |
| Storage | 13.7 x 16.0 P | Basement | Concrete |
| Other | 11.8 x 20.6 P | Basement | Concrete |
Charateristics
| Heating system | Air circulation |
|---|---|
| Water supply | Municipality |
| Heating energy | Electricity, Heating oil |
| Foundation | Poured concrete |
| Hearth stove | Wood fireplace |
| Garage | Attached, Double width or more |
| Siding | Aluminum, Brick |
| Proximity | Cegep, Golf, Park - green area, Elementary school, High school, Public transport, University, Bicycle path, Cross-country skiing, Daycare centre, Réseau Express Métropolitain (REM) |
| Bathroom / Washroom | Adjoining to primary bedroom |
| Basement | Finished basement |
| Parking | Outdoor, Garage |
| Sewage system | Municipal sewer |
| Roofing | Asphalt shingles |
| Zoning | Residential |
| Equipment available | Central heat pump |
| Driveway | Asphalt |

