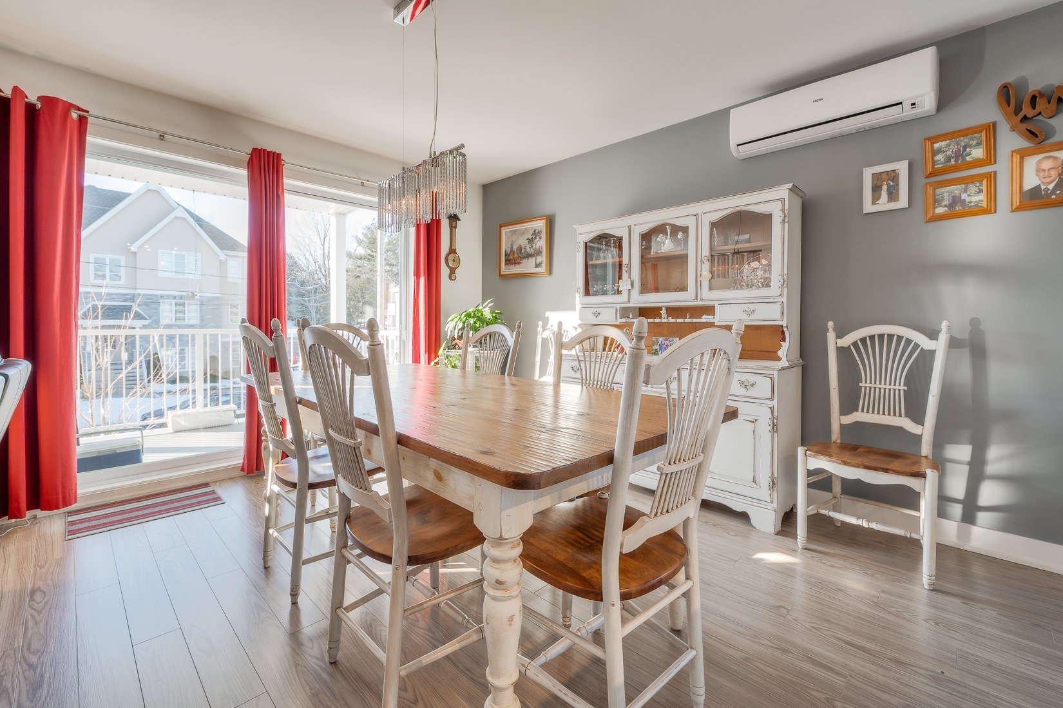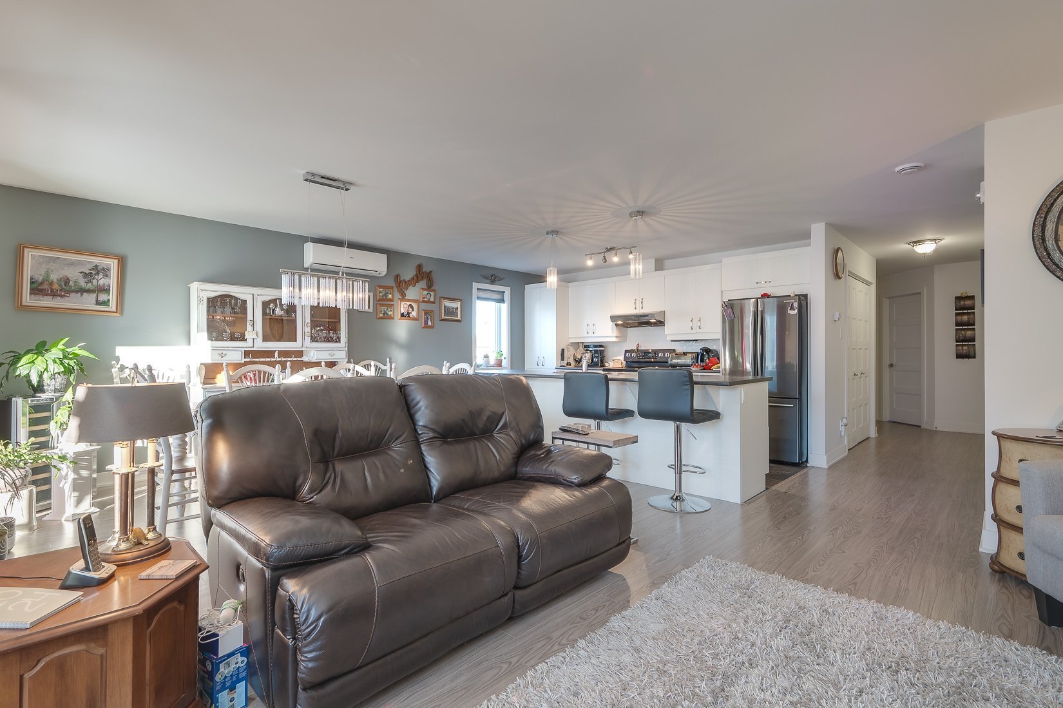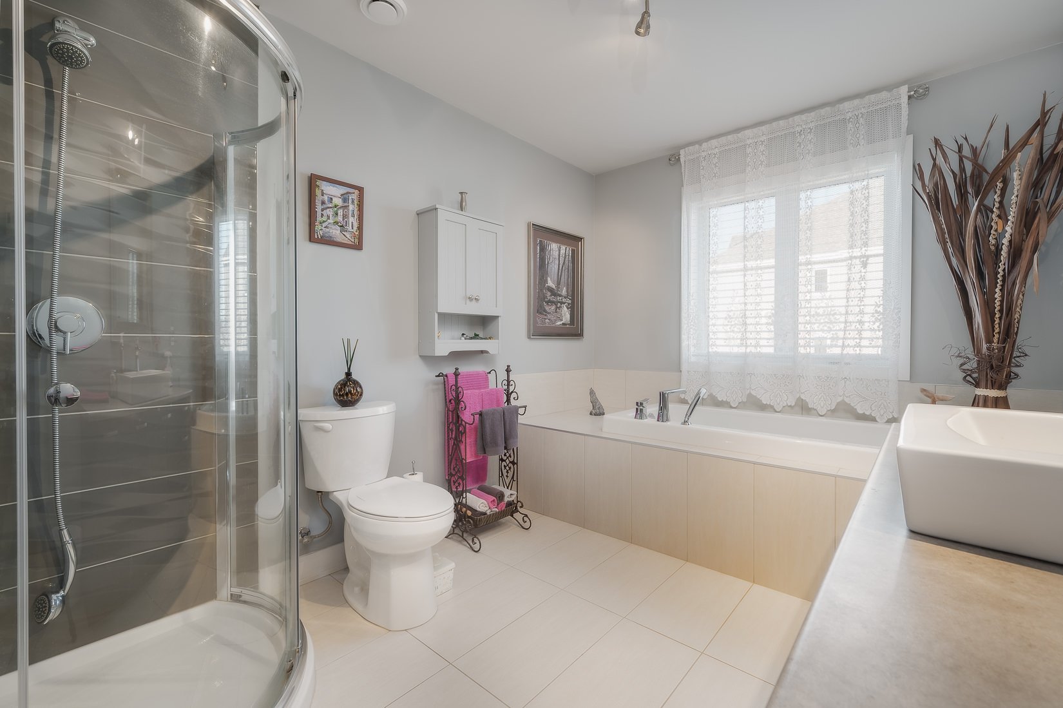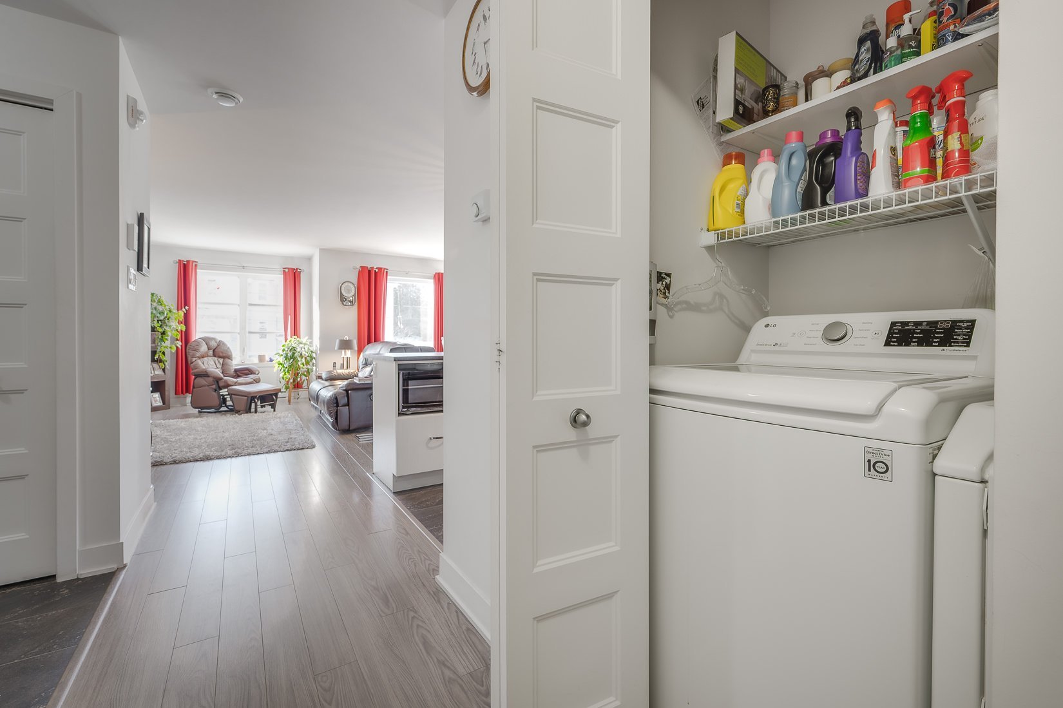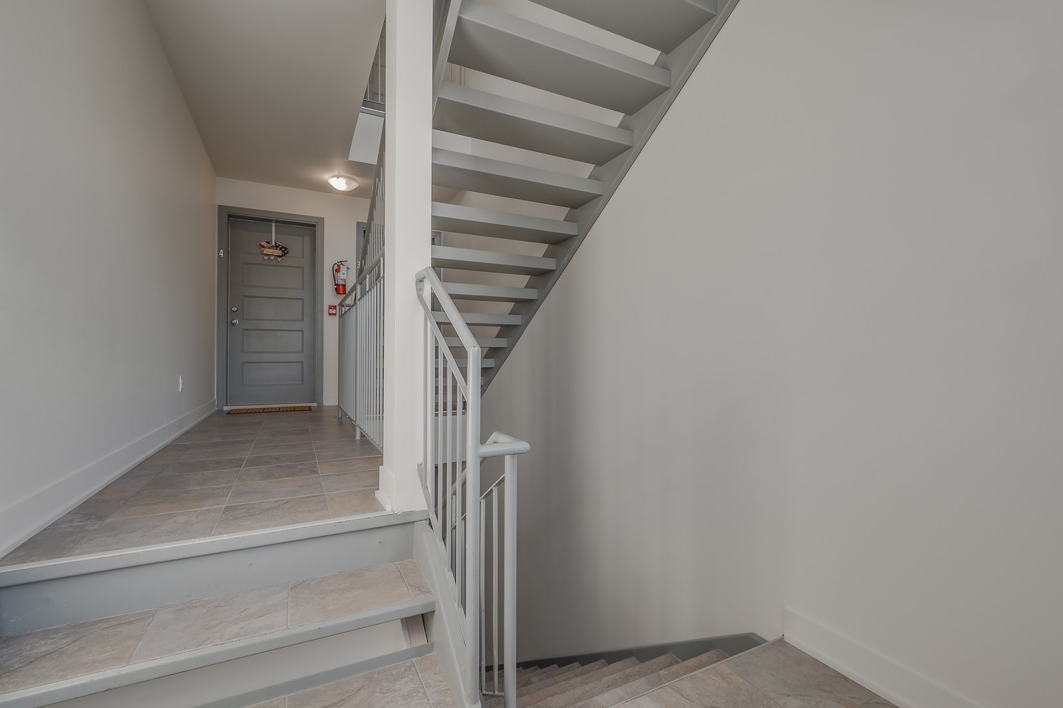- 2 Bedrooms
- 1 Bathrooms
- Calculators
- 45 walkscore
Description
Very bright condo located on the 2nd floor and in the heart of the village of Saint-Lazare! Open concept including living room, kitchen with island and dining room. 2 bedrooms and bathroom with separate shower. Large balcony, 2 parking spaces and outdoor storage. Available from July 1, 2025.
Close to all services; highway, schools, daycare, golf,
bike path and Bédard Park.
Credit check at the expense of the future tenant, mandatory
tenant insurance with civil liability of 2 million minimum,
no animals, non-smoking building, cannabis or illicit
substances prohibited even outside, any change of paint
must be approved by the owner. The tenant must sign and
respect the condominium regulations as well as the building
regulations.
***Photos for information purposes only***
Inclusions : Range hood, air conditioner (wall mounted), central vacuum cleaner rough, hot water tank, air exchanger.
Exclusions : Light fixtures, blinds, curtains, poles, central vacuum & accessories. Tenant's personal effects. Electricity and water tax (if any in the future).
| Liveable | 102.2 MC |
|---|---|
| Total Rooms | 5 |
| Bedrooms | 2 |
| Bathrooms | 1 |
| Powder Rooms | 0 |
| Year of construction | 2016 |
| Type | Apartment |
|---|---|
| Style | Detached |
| N/A | |
|---|---|
| lot assessment | $ 0 |
| building assessment | $ 0 |
| total assessment | $ 0 |
Room Details
| Room | Dimensions | Level | Flooring |
|---|---|---|---|
| Kitchen | 13.6 x 9.2 P | 2nd Floor | Ceramic tiles |
| Dining room | 12.6 x 9.6 P | 2nd Floor | Floating floor |
| Living room | 17.0 x 11.10 P | 2nd Floor | Floating floor |
| Primary bedroom | 13.0 x 12.11 P | 2nd Floor | Floating floor |
| Bedroom | 11.9 x 10.0 P | 2nd Floor | Floating floor |
| Bathroom | 11.10 x 8.7 P | 2nd Floor | Ceramic tiles |
| Hallway | 8.0 x 4.0 P | 2nd Floor | Ceramic tiles |
Charateristics
| Landscaping | Landscape |
|---|---|
| Heating system | Electric baseboard units |
| Water supply | Municipality |
| Heating energy | Electricity |
| Windows | PVC |
| Siding | Aluminum, Brick |
| Proximity | Highway, Golf, Park - green area, Elementary school, High school, Bicycle path, Daycare centre |
| Bathroom / Washroom | Seperate shower |
| Parking | Outdoor |
| Sewage system | Municipal sewer |
| Window type | Crank handle |
| Roofing | Asphalt shingles |
| Topography | Flat |
| Zoning | Residential |
| Equipment available | Ventilation system, Wall-mounted air conditioning, Private balcony |
| Driveway | Asphalt |
| Restrictions/Permissions | Smoking not allowed, Short-term rentals not allowed, No pets allowed |
| Available services | Outdoor storage space |







