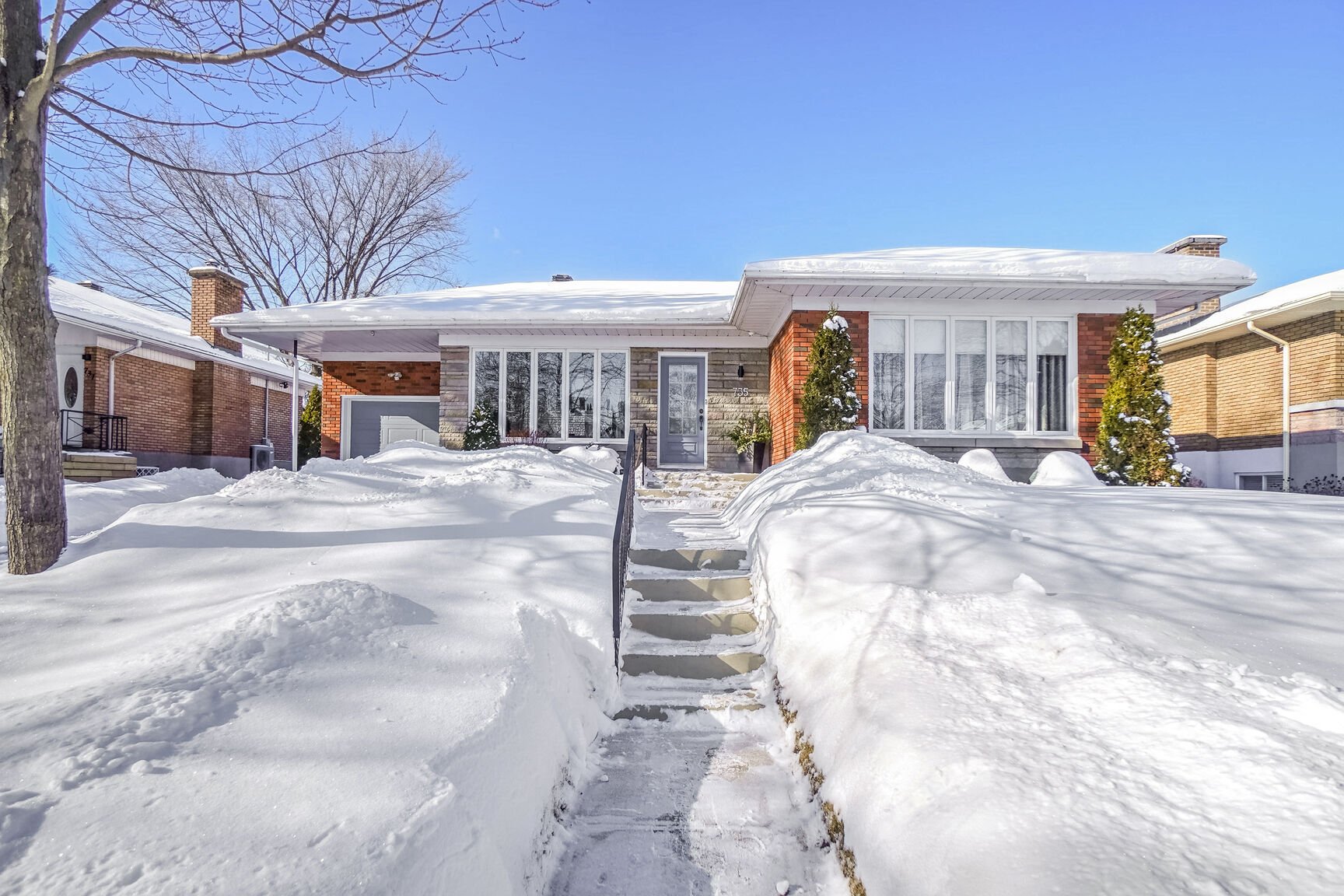- 4 Bedrooms
- 2 Bathrooms
- Calculators
- walkscore
Description
Magnificent bungalow meticulously renovated from top to bottom. Whether you're looking for the ideal family home or single-level living, this house has everything to please: a high-end kitchen open to the living room and dining room, 3 bedrooms, and a bathroom on the main floor. A finely crafted staircase leads you to a basement offering a large family space, a spacious and luxurious bathroom, a 4th bedroom, a large storage area, a laundry room, and a garage with high ceilings and direct access to the house. A large sunny backyard with a gazebo and an above-ground pool.
Two heat pumps, electric heating with premium high
baseboards to free up wall-to-floor space, recent roof.
Prime location on a quiet street in the west of Lachine,
close to services, public transportation, and highway
access.
Renovations and Work Since 2016:
Interior:
Roof: 2016
Plumbing fully redone: 2016
Electrical redone (80%): 2016
Electrical panel: 2016
Open-concept structure with LVL beam: 2016
Ash wood flooring upstairs: 2016
Ceramic flooring: 2016
High-end "Miralis" kitchen: 2016
Quartz countertop + island: 2016
Complete bathroom renovation (1st floor + basement): 2016
Heat pump (kitchen/living room): 2016
Heat pump (master bedroom): 2024
Patio door: 2016
Kitchen and back bedroom windows: 2018
Ash wood basement staircase: 2016
Complete basement insulation with urethane: 2016
Attic insulation (cellulose): 2016
Raised subfloor with cold barrier in basement: 2016
Floating floor in basement: 2016
Laundry room: 2016
Basement bedroom: 2016
Complete basement renovation: 2016
Electric heating (high-end baseboards and radiant heating):
2016
Hot water tank: 2016
Garage insulated, heated, with electric opener
Three minor foundation cracks repaired preventively with
epoxy from the inside: 2016
Exterior:
Shed: 2016
Gazebo: 2017
Treated wood deck: 2017
Interlocking stone driveway/front yard: 2017
Dry wells for gutters: 2017
15-foot above-ground pool: 2020
Chain-link fence (frost-style)
Inclusions : Shed, gazebo, above ground pool, dishwasher, fridge, microwave, stools for the kitchen island
Exclusions : Living room and back bedroom curtains
| Liveable | N/A |
|---|---|
| Total Rooms | 12 |
| Bedrooms | 4 |
| Bathrooms | 2 |
| Powder Rooms | 0 |
| Year of construction | 1957 |
| Type | Bungalow |
|---|---|
| Style | Detached |
| Lot Size | 501.3 MC |
| Municipal Taxes (2025) | $ 4640 / year |
|---|---|
| School taxes (2024) | $ 580 / year |
| lot assessment | $ 398500 |
| building assessment | $ 326800 |
| total assessment | $ 725300 |
Room Details
| Room | Dimensions | Level | Flooring |
|---|---|---|---|
| Living room | 11.2 x 10.9 P | Ground Floor | Wood |
| Dining room | 15.2 x 11.0 P | Ground Floor | Wood |
| Kitchen | 15.0 x 9.0 P | Ground Floor | Ceramic tiles |
| Primary bedroom | 13.7 x 12.5 P | Ground Floor | Wood |
| Bedroom | 11.1 x 10.0 P | Ground Floor | Wood |
| Bedroom | 9.11 x 8.3 P | Ground Floor | Wood |
| Bathroom | 6.11 x 4.11 P | Ground Floor | Ceramic tiles |
| Family room | 23.5 x 13.8 P | Basement | Flexible floor coverings |
| Bedroom | 12.11 x 10.4 P | Basement | Flexible floor coverings |
| Bathroom | 10.0 x 9.6 P | Basement | Ceramic tiles |
| Laundry room | 10.11 x 9.6 P | Basement | Ceramic tiles |
| Storage | 10.5 x 6.1 P | Basement | Flexible floor coverings |
Charateristics
| Heating system | Space heating baseboards, Electric baseboard units, Space heating baseboards, Electric baseboard units, Space heating baseboards, Electric baseboard units, Space heating baseboards, Electric baseboard units, Space heating baseboards, Electric baseboard units |
|---|---|
| Water supply | Municipality, Municipality, Municipality, Municipality, Municipality |
| Heating energy | Electricity, Electricity, Electricity, Electricity, Electricity |
| Garage | Attached, Single width, Attached, Single width, Attached, Single width, Attached, Single width, Attached, Single width |
| Proximity | Highway, Hospital, Park - green area, Elementary school, High school, Public transport, Bicycle path, Cross-country skiing, Daycare centre, Highway, Hospital, Park - green area, Elementary school, High school, Public transport, Bicycle path, Cross-country skiing, Daycare centre, Highway, Hospital, Park - green area, Elementary school, High school, Public transport, Bicycle path, Cross-country skiing, Daycare centre, Highway, Hospital, Park - green area, Elementary school, High school, Public transport, Bicycle path, Cross-country skiing, Daycare centre, Highway, Hospital, Park - green area, Elementary school, High school, Public transport, Bicycle path, Cross-country skiing, Daycare centre |
| Basement | 6 feet and over, Finished basement, 6 feet and over, Finished basement, 6 feet and over, Finished basement, 6 feet and over, Finished basement, 6 feet and over, Finished basement |
| Parking | Outdoor, Garage, Outdoor, Garage, Outdoor, Garage, Outdoor, Garage, Outdoor, Garage |
| Sewage system | Municipal sewer, Municipal sewer, Municipal sewer, Municipal sewer, Municipal sewer |
| Zoning | Residential, Residential, Residential, Residential, Residential |
| Equipment available | Wall-mounted heat pump, Wall-mounted heat pump, Wall-mounted heat pump, Wall-mounted heat pump, Wall-mounted heat pump |
| Driveway | Asphalt, Asphalt, Asphalt, Asphalt, Asphalt |


