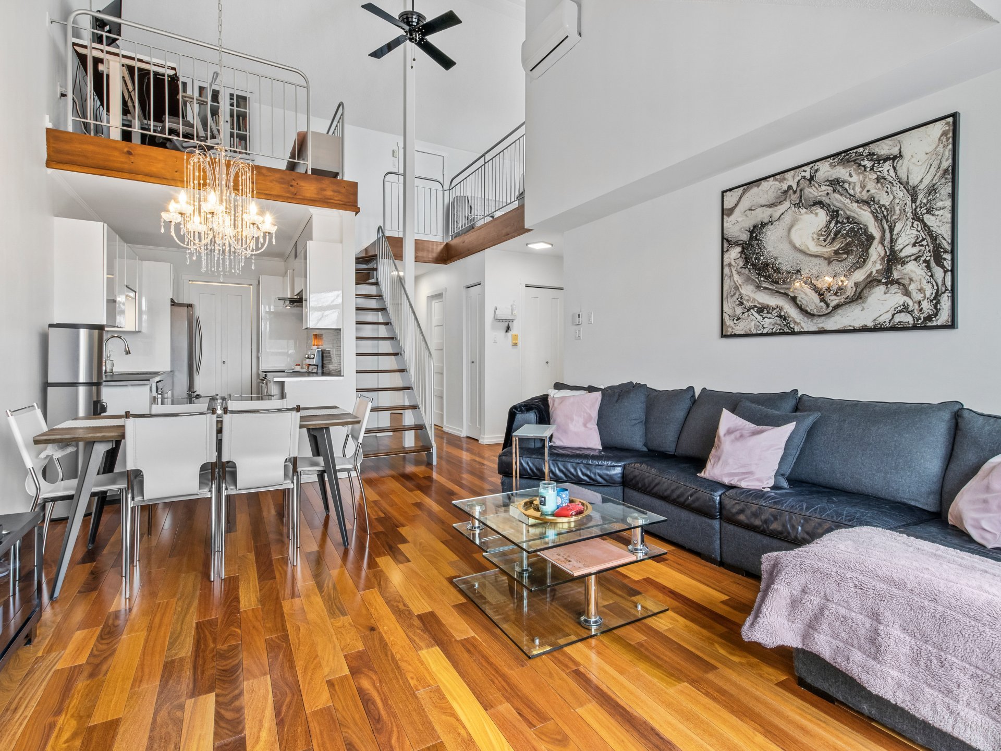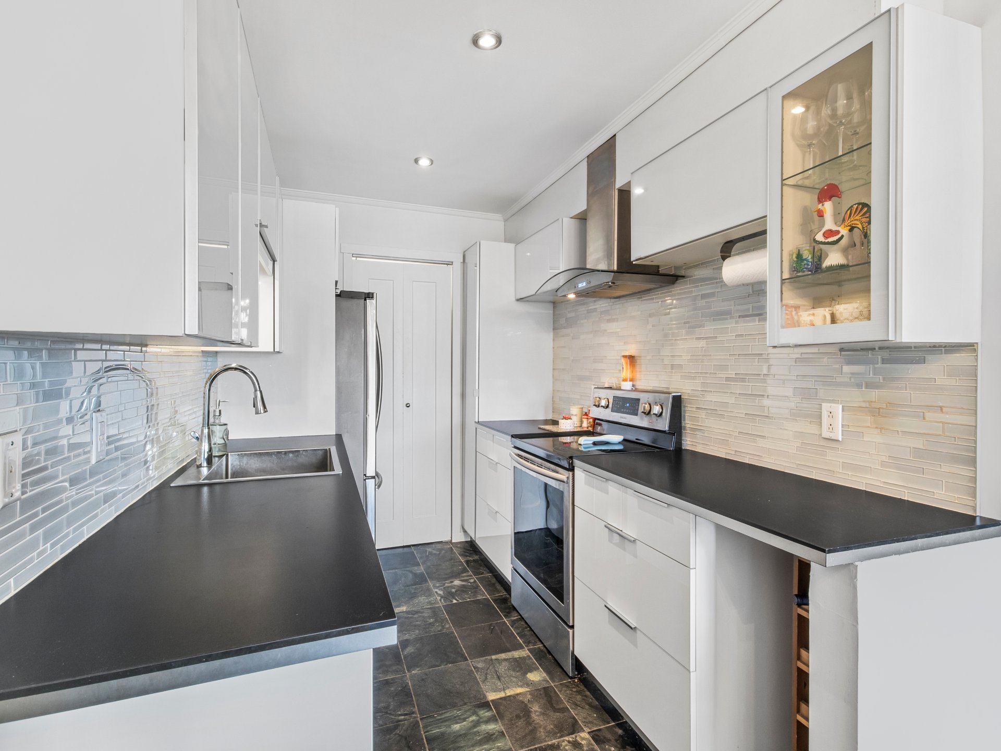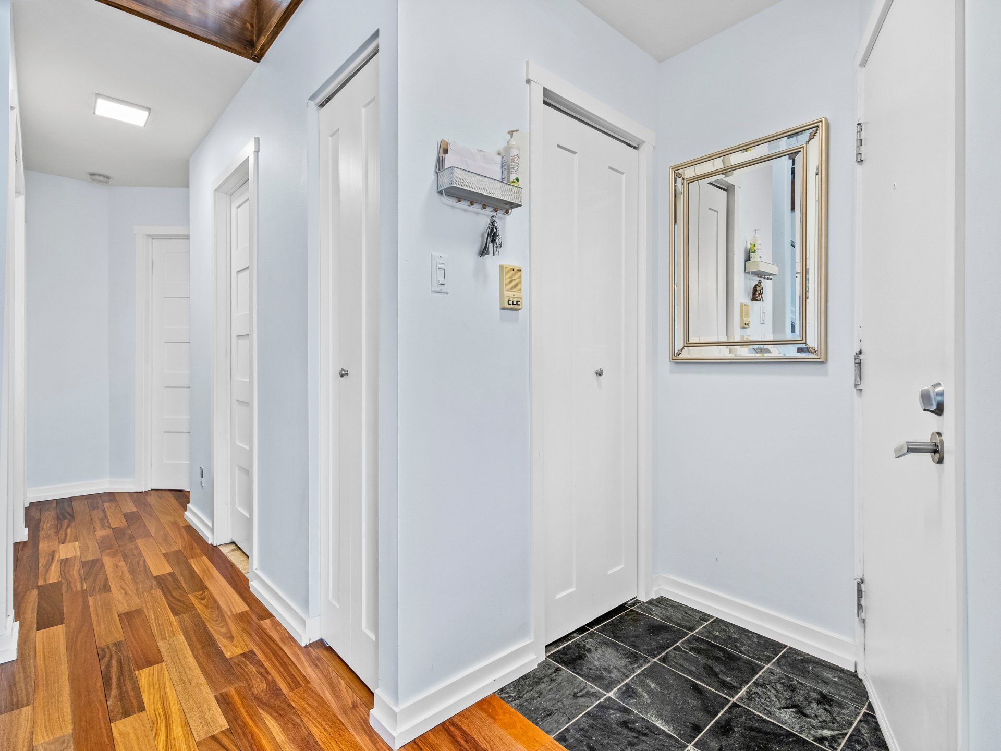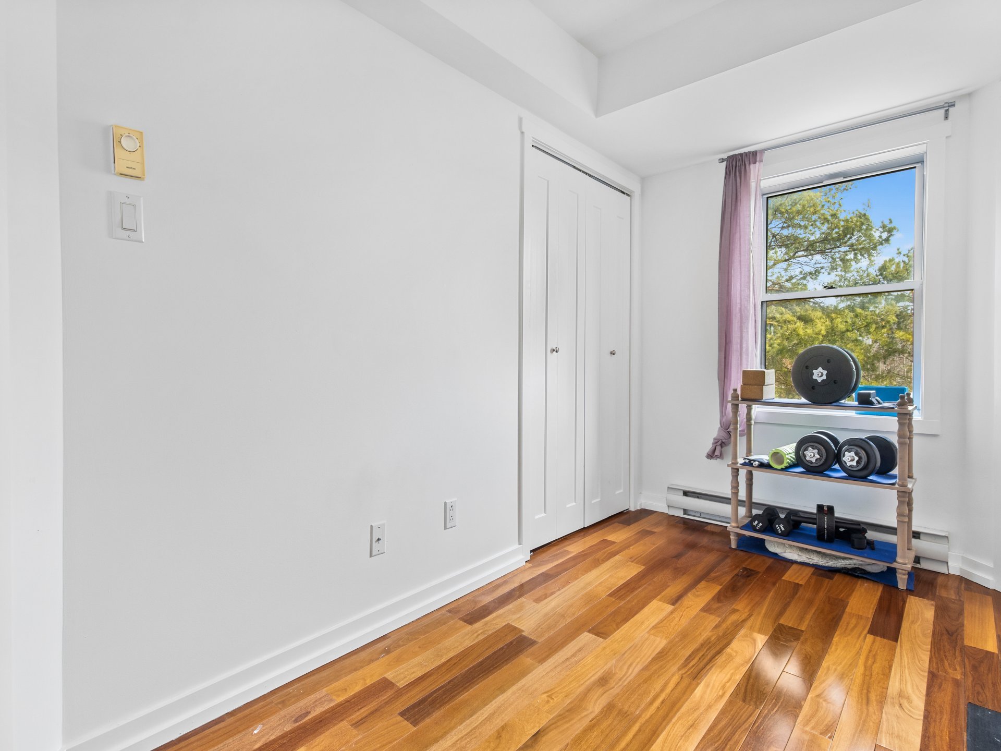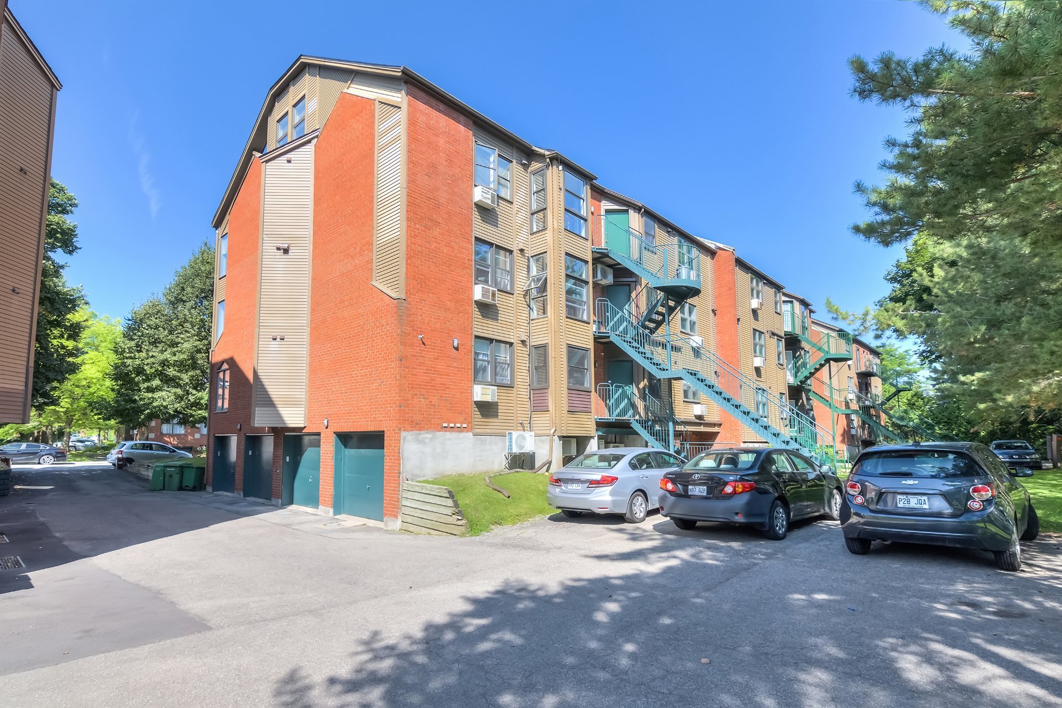- 2 Bedrooms
- 1 Bathrooms
- Calculators
- walkscore
Description
Welcome to the sought-after neighbourhood, Parc du Village St-Louis in Lachine West. Semi renovated with luxury Brazilian teak wood floors, Magnificent 16 feet cathedral style ceiling, open concept kitchen/dining, 2 closed bedrooms, split mezzanine, private garage & private storage locker.This ritzy unit offers optimal light with sun all day long, large windows, spacious renovated stone bathroom, private patio. Mezzanine offers a walk-in closet as an extra feature. Just off the highway, this unit is perfectly located.In proximity to all major services, waterfront restaurants, schools, parks, path on the water, public transportation and more!
This cul-de-sac offers a nice walking path, little bridge
to a water stream and park. There is also a driveway close
by for extra free parking (if ever needed). Welcome to
Village St- Louis
84,9 m2 (3rd floor)
14.7 m2 (Mezzanine)
99.6 m2 (Total) (1,072 sqft)
Inclusions : fridge, stove, dishwasher, dining room chandelier, blackout blinds (made to measure) in the living room, electric car port hookup in the garage
Exclusions : washer, dryer
| Liveable | 1072 PC |
|---|---|
| Total Rooms | 5 |
| Bedrooms | 2 |
| Bathrooms | 1 |
| Powder Rooms | 0 |
| Year of construction | 1990 |
| Type | Apartment |
|---|---|
| Style | Semi-detached |
| Co-ownership fees | $ 4692 / year |
|---|---|
| Municipal Taxes (2024) | $ 2595 / year |
| School taxes (2024) | $ 303 / year |
| lot assessment | $ 70200 |
| building assessment | $ 343900 |
| total assessment | $ 414100 |
Room Details
| Room | Dimensions | Level | Flooring |
|---|---|---|---|
| Living room | 10 x 15 P | Wood | |
| Dining room | 9 x 15 P | Wood | |
| Kitchen | 9 x 4.5 P | Ceramic tiles | |
| Bathroom | 8 x 7.10 P | Ceramic tiles | |
| Mezzanine | 9.5 x 8.1 P | Wood | |
| Mezzanine | 8 x 11.5 P | Wood | |
| Bedroom | 9.5 x 12.3 P | Wood | |
| Primary bedroom | 10 x 14 P | Wood | |
| Other | 9 x 12 P | Wood |
Charateristics
| Heating system | Electric baseboard units |
|---|---|
| Water supply | Municipality |
| Heating energy | Electricity |
| Equipment available | Entry phone, Electric garage door, Wall-mounted air conditioning, Wall-mounted heat pump, Partially furnished, Level 2 charging station |
| Hearth stove | Wood fireplace |
| Garage | Attached, Heated, Fitted |
| Rental appliances | Water heater |
| Distinctive features | Water access, Cul-de-sac |
| Proximity | Highway, Cegep, Golf, Hospital, Park - green area, Elementary school, High school, Public transport, Bicycle path, Alpine skiing, Cross-country skiing, Daycare centre, Réseau Express Métropolitain (REM) |
| Bathroom / Washroom | Seperate shower, Jacuzzi bath-tub |
| Parking | Garage |
| Sewage system | Municipal sewer |
| Zoning | Residential |
| Driveway | Asphalt |
| Restrictions/Permissions | Pets allowed |



