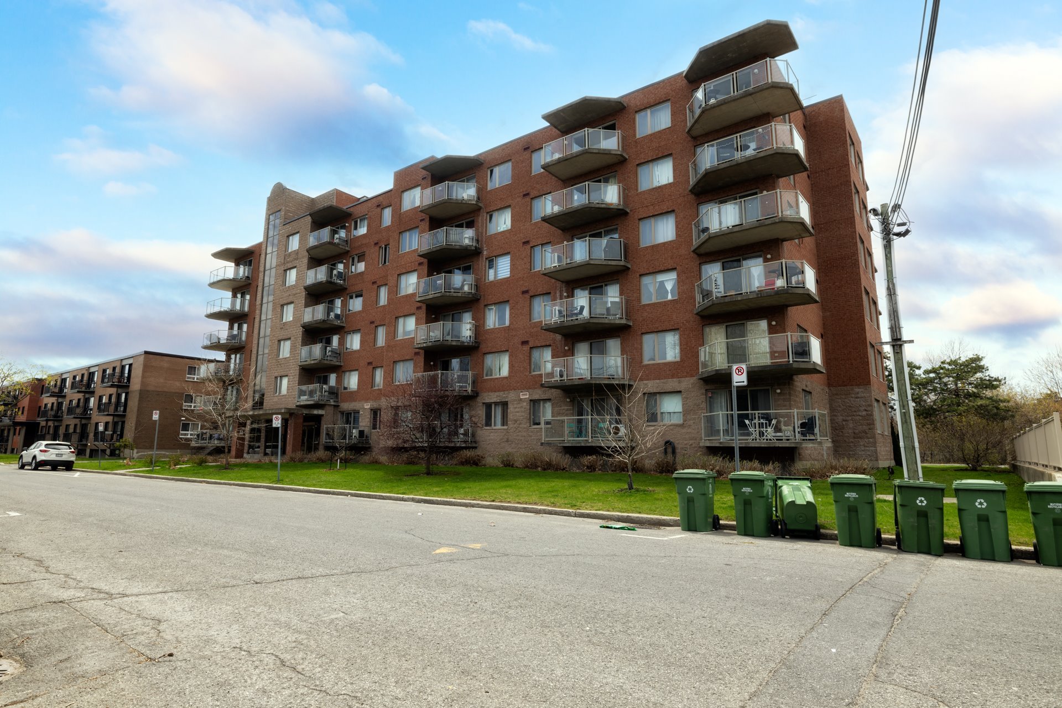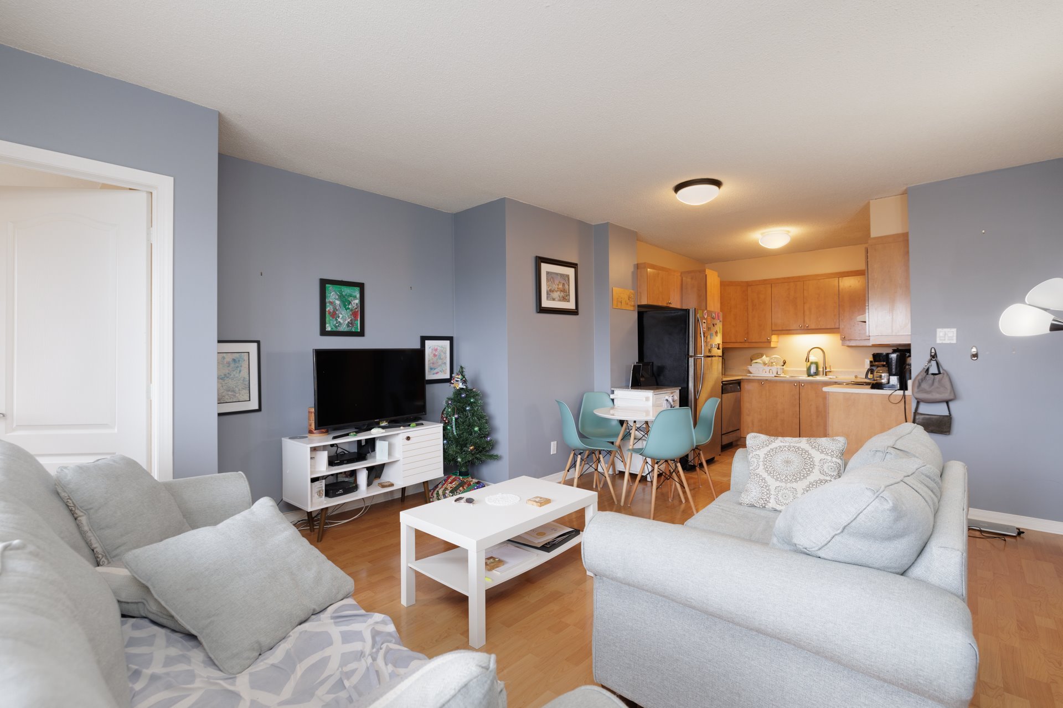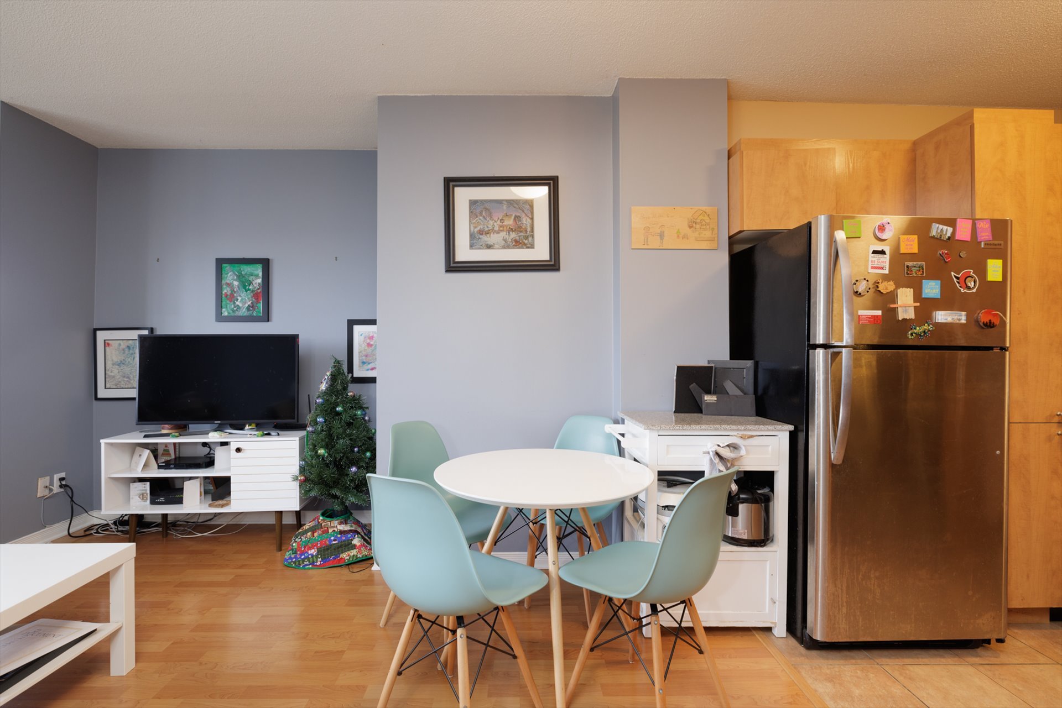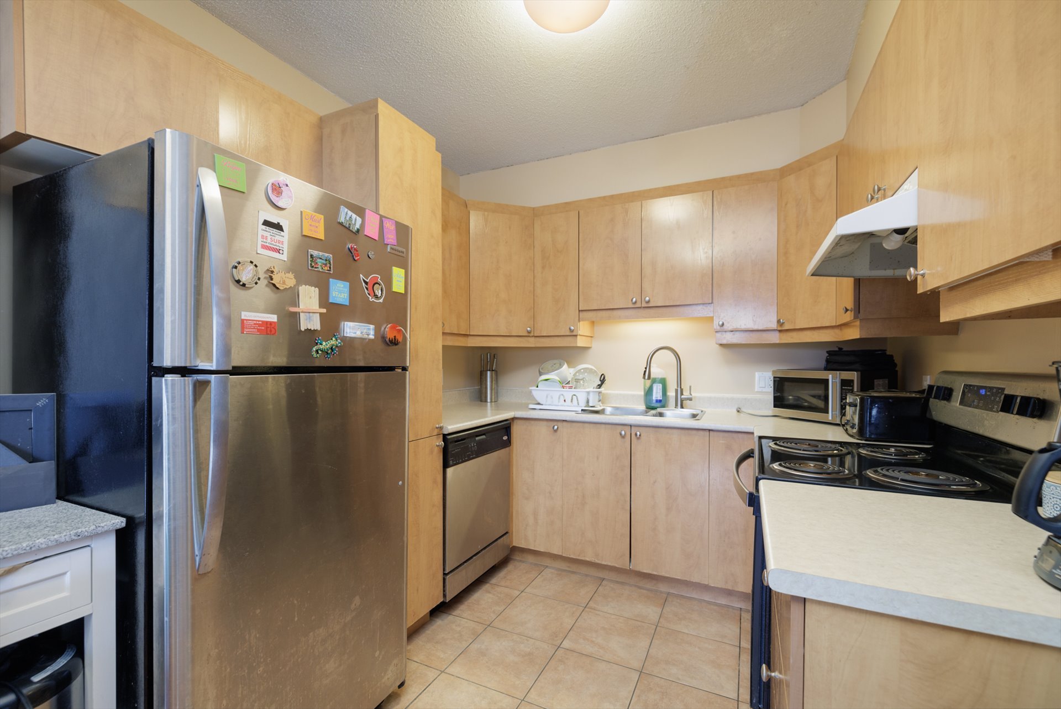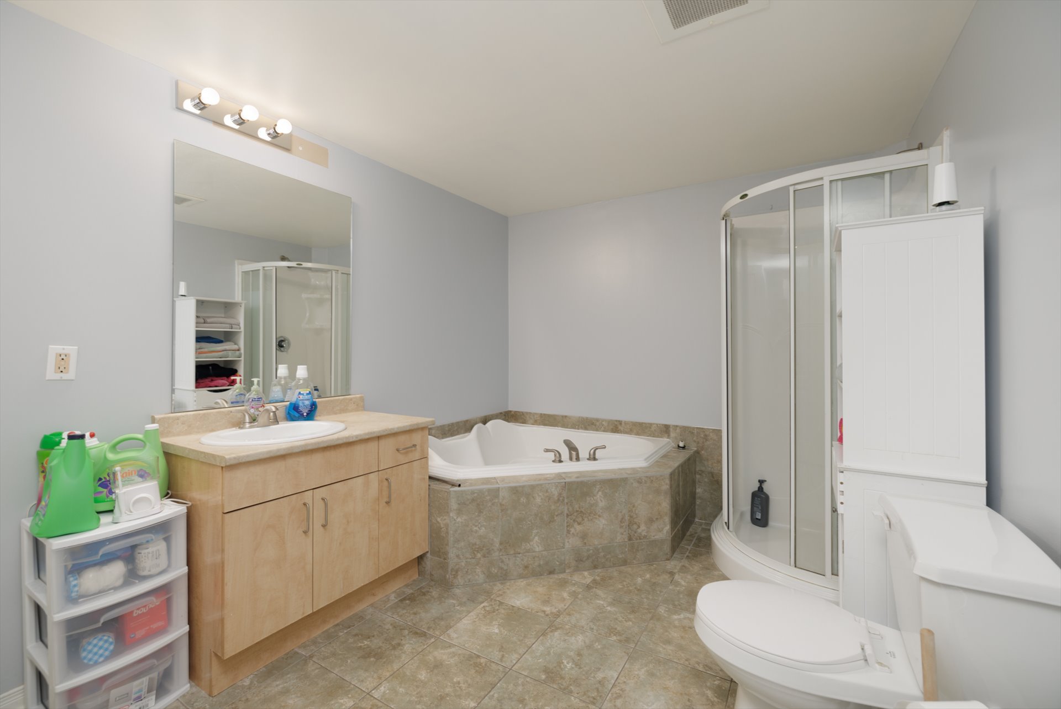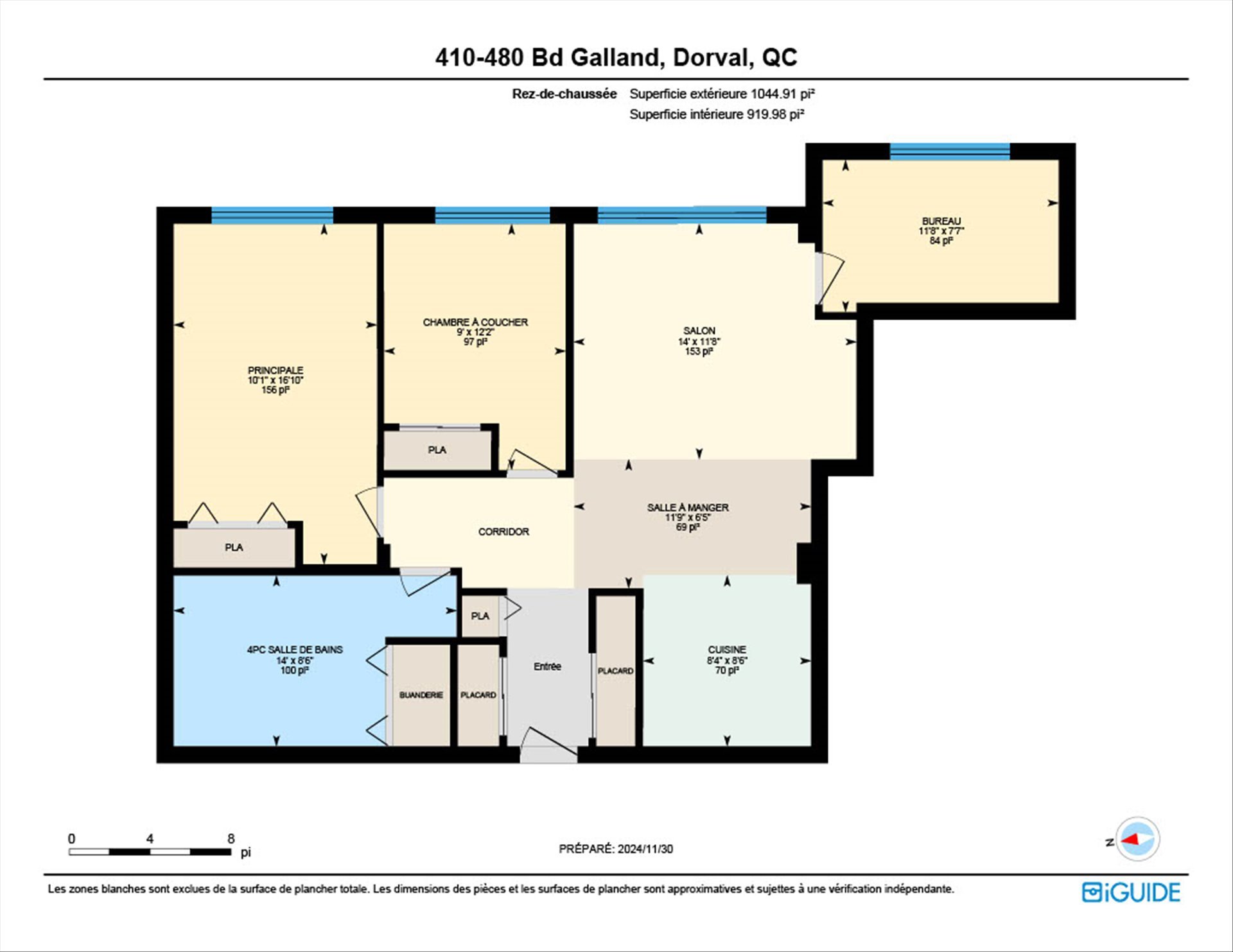- 2 Bedrooms
- 1 Bathrooms
- Video tour
- Calculators
- walkscore
Description
beautiful, well-maintained condo with 2 bedrooms, 1
bathroom and an office offers you a perfect living
environment for families, professionals or those looking
for a versatile space. Just minutes from public transport,
schools and shops, this place combines comfort and
amenities in an ideal location.
Upon entering, you will discover a bright and spacious
living room which benefits from large windows, creating a
warm and welcoming ambiance. The living room is the perfect
place to relax or entertain guests, with an open space that
provides a smooth flow to the kitchen.
Whether you are a cooking enthusiast or prefer quick meals,
this functional kitchen will meet your needs.
The two bedrooms are comfortable and spacious, ideal for
providing a resting space. The master bedroom has a large
closet, while the second bedroom can be used as a guest
bedroom or playroom. The condo also has a separate office,
perfect for working from home or setting up a reading or
creativity space.
The well-designed bathroom is equipped with a bathtub, a
separate shower all carefully arranged to maximize space
and comfort.
Additionally, the condo includes private parking, ensuring
peace of mind and easy access. The building is well
maintained and located close to the park, Lake Saint-Louis
and all the amenities of Dorval, including stores,
restaurants and schools.
Contact me today to schedule a visit.
Inclusions : fridge, stove, washer, dryer
Exclusions : tenants personal belongings
| Liveable | 920 PC |
|---|---|
| Total Rooms | 7 |
| Bedrooms | 2 |
| Bathrooms | 1 |
| Powder Rooms | 0 |
| Year of construction | 2005 |
| Type | Apartment |
|---|---|
| Style | Detached |
| Co-ownership fees | $ 5700 / year |
|---|---|
| Municipal Taxes (2024) | $ 1366 / year |
| School taxes (2024) | $ 250 / year |
| lot assessment | $ 33100 |
| building assessment | $ 296200 |
| total assessment | $ 329300 |
Room Details
| Room | Dimensions | Level | Flooring |
|---|---|---|---|
| Living room | 11.8 x 14.0 P | Wood | |
| Dining room | 6.5 x 11.9 P | Wood | |
| Kitchen | 8.6 x 8.4 P | Ceramic tiles | |
| Primary bedroom | 16.10 x 10.1 P | Wood | |
| Bedroom | 12.2 x 9.0 P | Wood | |
| Home office | 7.7 x 11.8 P | Wood | |
| Bathroom | 8.6 x 14.0 P | Ceramic tiles |
Charateristics
| Heating system | Electric baseboard units |
|---|---|
| Water supply | Municipality |
| Heating energy | Electricity |
| Garage | Heated, Single width |
| Proximity | Highway, Hospital, Park - green area, Elementary school, High school, Public transport, Bicycle path, Daycare centre |
| Bathroom / Washroom | Whirlpool bath-tub, Seperate shower |
| Parking | Garage |
| Sewage system | Municipal sewer |
| Zoning | Residential |
| Equipment available | Wall-mounted air conditioning |
| Cadastre - Parking (included in the price) | Garage |
| Mobility impared accessible | Exterior access ramp |


