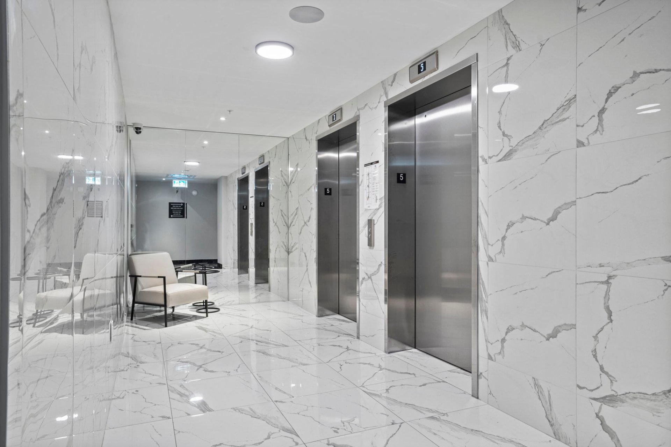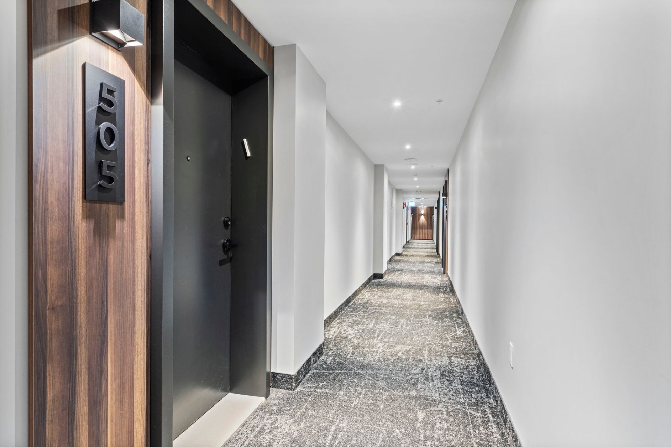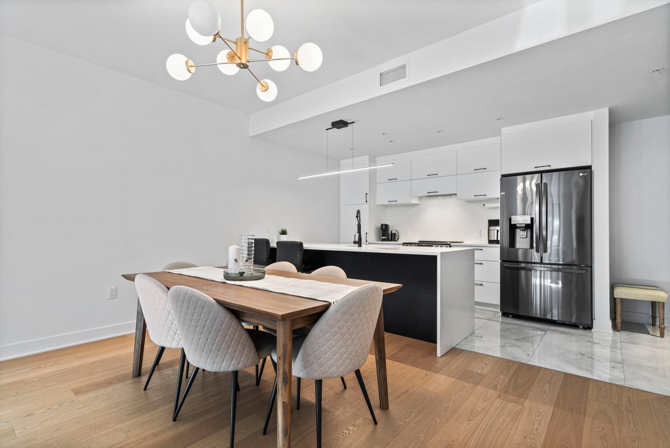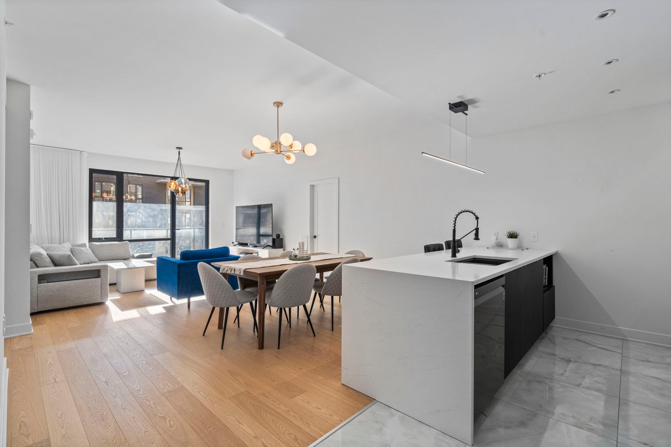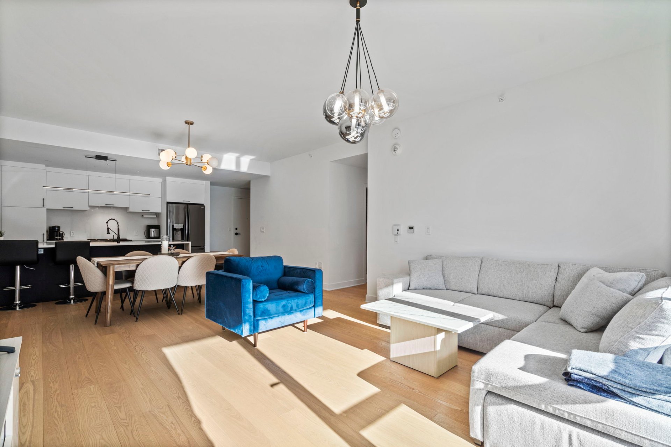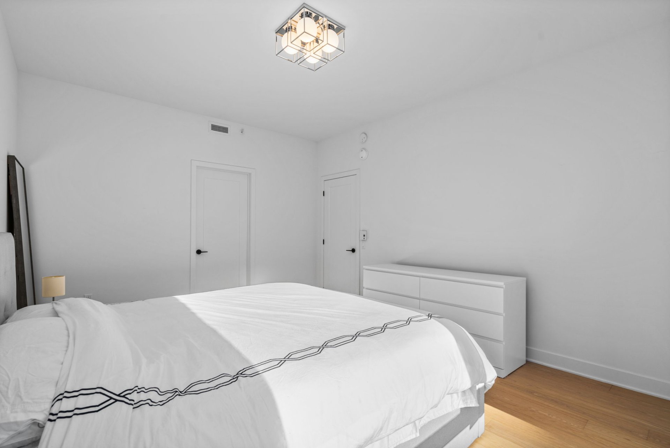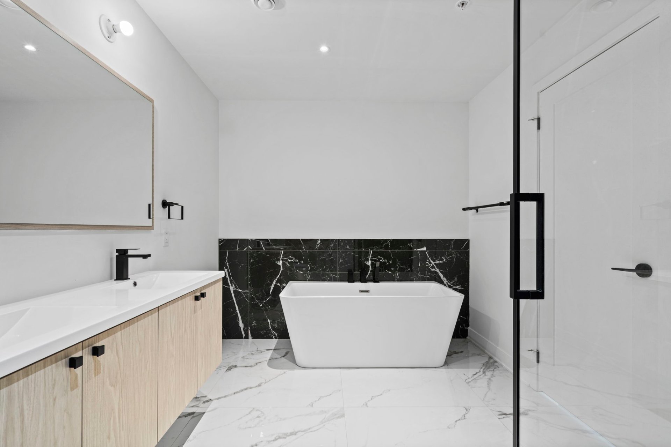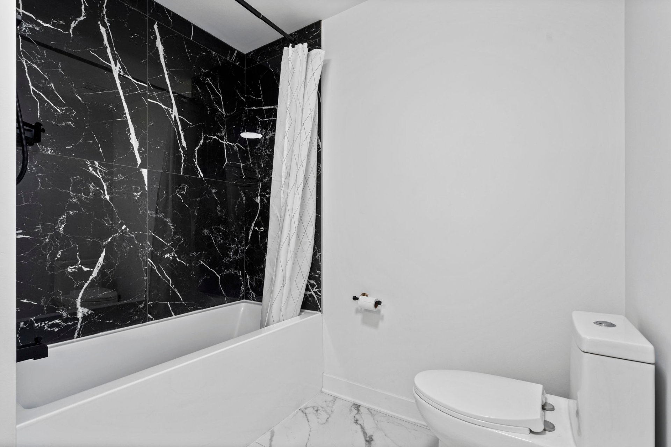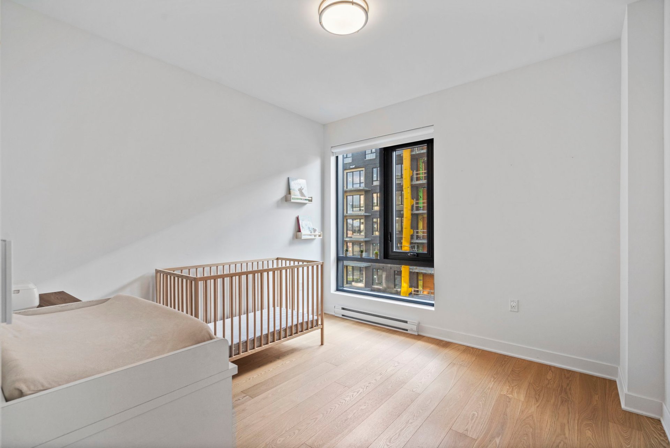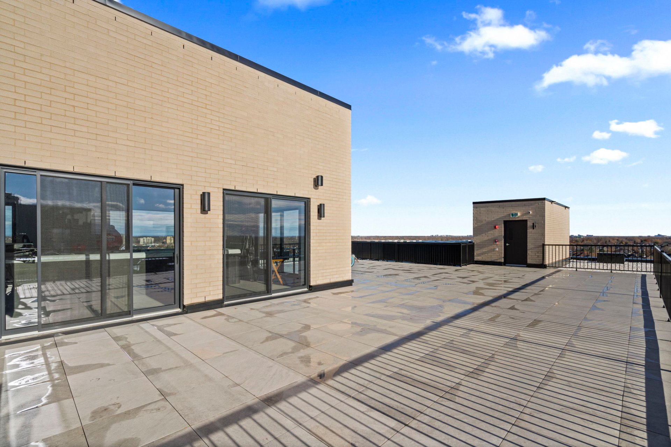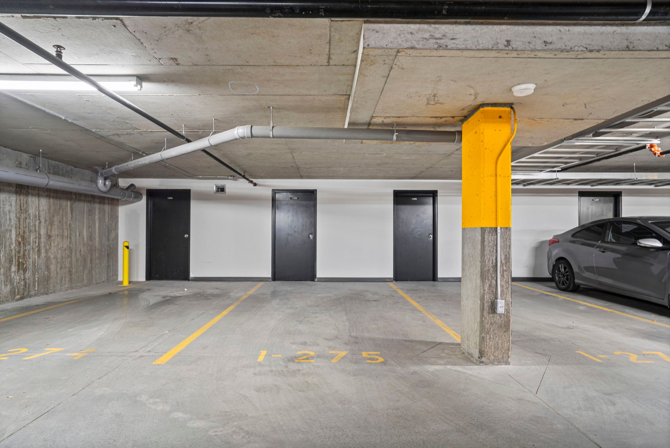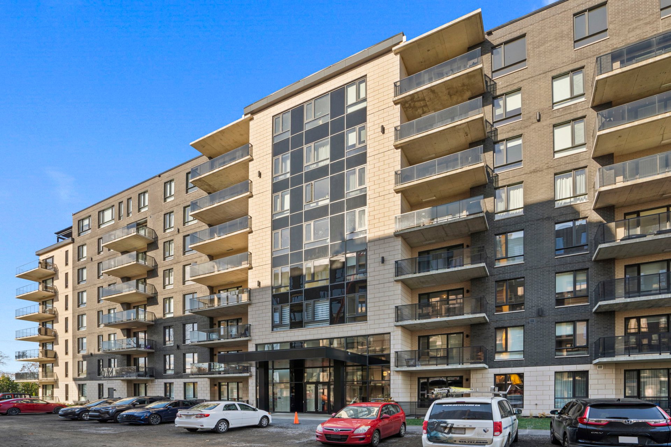- 3 Bedrooms
- 2 Bathrooms
- Calculators
- 60 walkscore
Description
Discover this stunning 3-bedroom condo in the newly built Baldwin complex, located in the heart of DDO. This bright, southeast-facing unit features pristine wood floors, an open-concept gourmet kitchen with quartz countertops, and luxurious bathrooms. The spacious primary bedroom includes a large walk-in closet and an elegant ensuite with a glass-enclosed shower and a separate free-standing tub. On the east wing, you'll find the two other bedrooms and a second bathroom with a tub/shower combo and high-quality finishes. Enjoy relaxing or entertaining on the expansive 19-foot balcony. Central air conditioning, 2 indoor parking spots and locker.
*** Stunning 3-bedroom, 2 bathroom condo on the 5th floor
of the Baldwin Phase 1 ***
* Bright, southeast-facing unit with pristine wood floors
* Open-concept gourmet kitchen with quartz countertops
* Luxurious bathrooms with high-end finishes
* Spacious primary bedroom with large walk-in closet and
ensuite
* Elegant ensuite with glass-enclosed shower and separate
free-standing tub
* Second bathroom with tub/shower combo and quality finishes
* Expansive 19-foot balcony, perfect for relaxing or
entertaining
* Central air conditioning
* Includes 2 indoor parking spots and a storage locker:
- Indoor parking spots: #250 and #275
- Indoor storage unit: #275
* Building amenities include:
- Free in-unit access to a private Wi-Fi connection and a
public network in all common areas.
- 2 common office spaces on the 9th floor.
- Hot tub and swim spa with shower.
- Access to massive rooftop terrace showcasing breathtaking
panoramic views.
- Exceptionally well equipped exercise room
- Outdoor pay per use car charging stations
- Security cameras in all common areas
- 2 elevators
*** LIVE LUXURIOUSLY IN THE WEST ISLAND AT AN UNBEATABLE
PRICE! ***
Inclusions : Dishwasher, all window treatments, all light fixtures.
Exclusions : Fridge, stove, washer and dryer.
| Liveable | 133.1 MC |
|---|---|
| Total Rooms | 7 |
| Bedrooms | 3 |
| Bathrooms | 2 |
| Powder Rooms | 0 |
| Year of construction | 2023 |
| Type | Apartment |
|---|---|
| Style | Detached |
| Co-ownership fees | $ 5220 / year |
|---|---|
| Municipal Taxes (2025) | $ 5442 / year |
| School taxes (2024) | $ 663 / year |
| lot assessment | $ 36400 |
| building assessment | $ 713600 |
| total assessment | $ 750000 |
Room Details
| Room | Dimensions | Level | Flooring |
|---|---|---|---|
| Other | 6.11 x 5.7 P | Tiles | |
| Other | 5.9 x 4.3 P | Tiles | |
| Living room | 14.4 x 13.4 P | Wood | |
| Dining room | 14.11 x 8.7 P | Wood | |
| Kitchen | 12.8 x 8.6 P | Tiles | |
| Primary bedroom | 15.6 x 11.11 P | Wood | |
| Walk-in closet | 7.4 x 11.11 P | Wood | |
| Other | 12.0 x 8.4 P | Tiles | |
| Bedroom | 11.0 x 10.10 P | Wood | |
| Bedroom | 14.6 x 9.2 P | Wood | |
| Bathroom | 10.10 x 7.3 P | Tiles |
Charateristics
| Heating system | Air circulation, Electric baseboard units |
|---|---|
| Water supply | Municipality |
| Easy access | Elevator |
| Garage | Attached, Heated, Fitted |
| Proximity | Highway, Hospital, Elementary school, High school, Public transport, Bicycle path, Daycare centre, Réseau Express Métropolitain (REM) |
| Bathroom / Washroom | Adjoining to primary bedroom |
| Available services | Exercise room, Multiplex pay-per-use EV charging station, Roof terrace, Garbage chute, Indoor storage space, Hot tub/Spa |
| Parking | Garage |
| Sewage system | Municipal sewer |
| Zoning | Residential |


