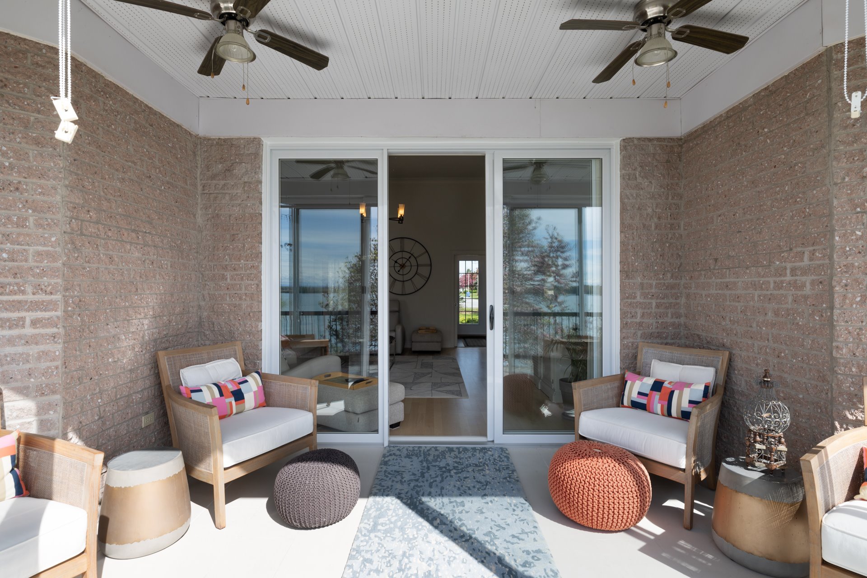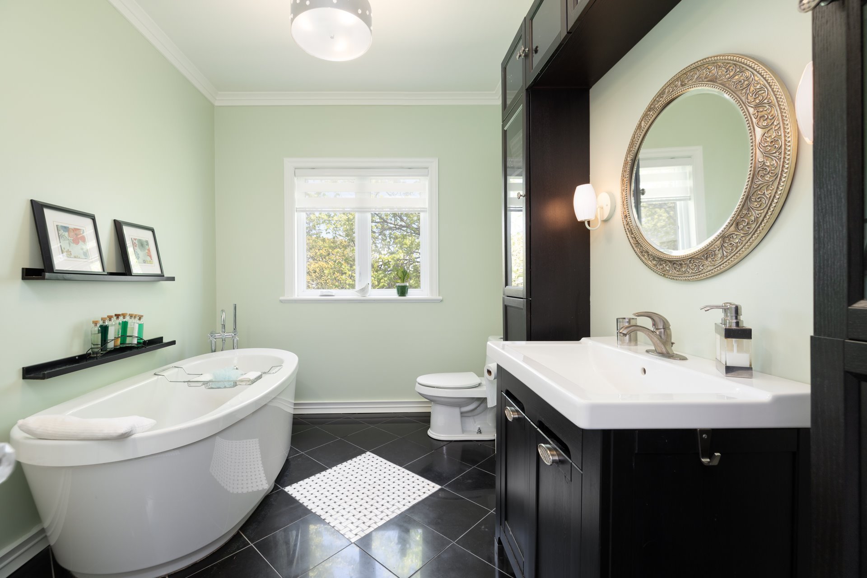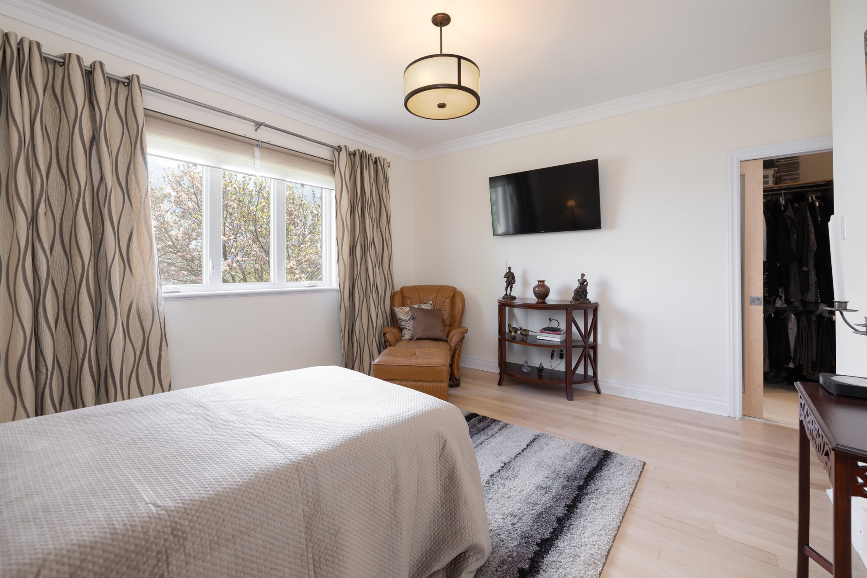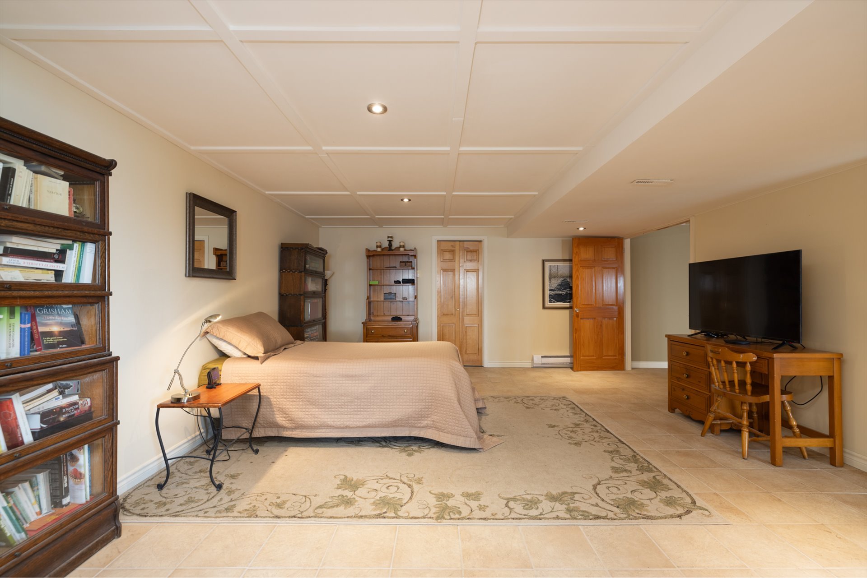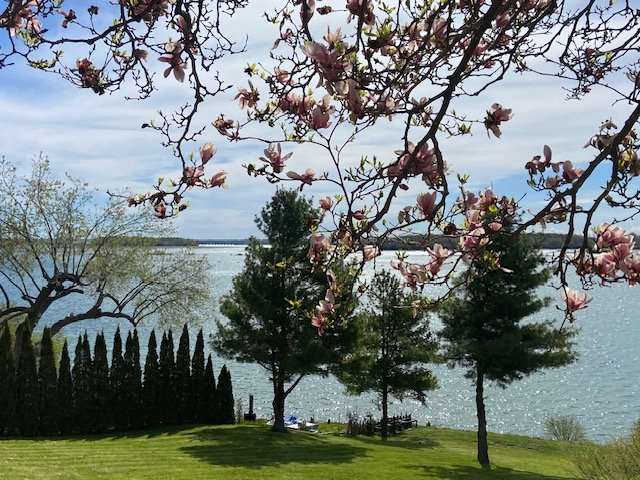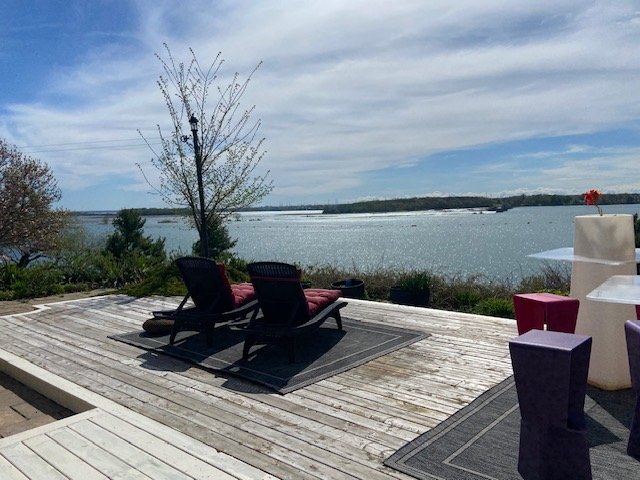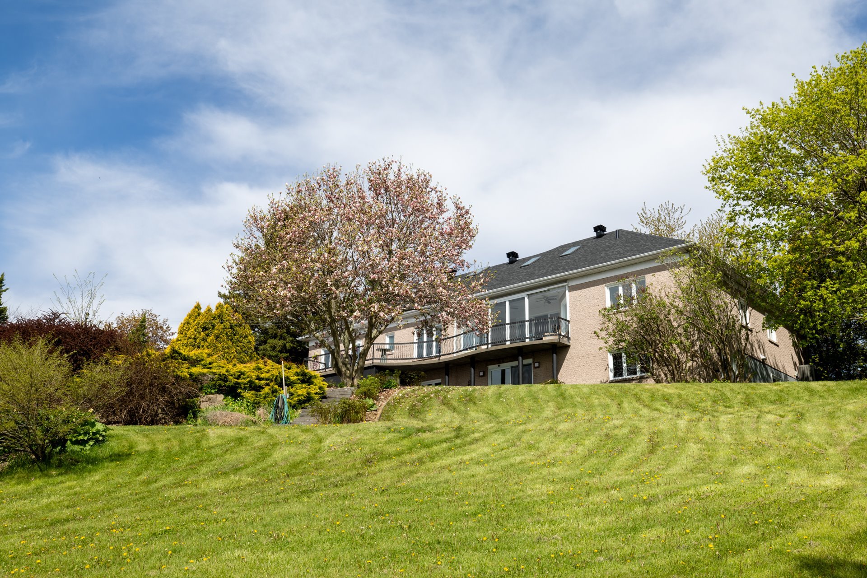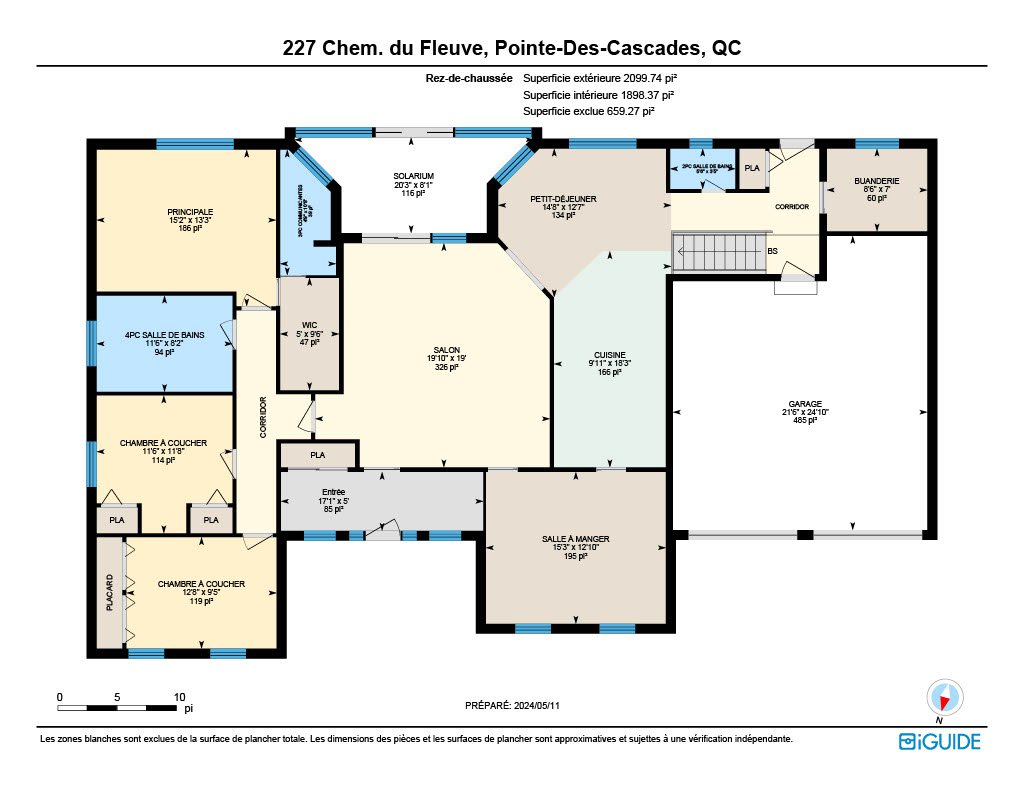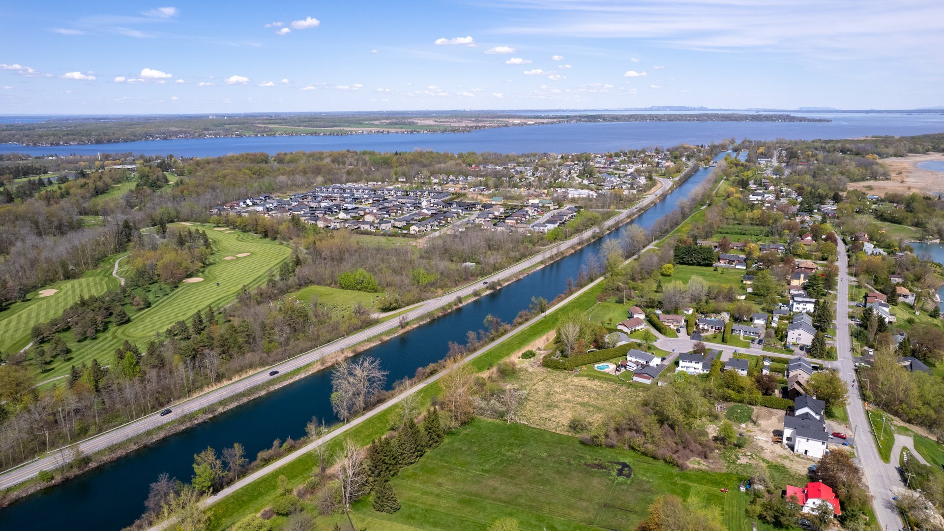- 4 Bedrooms
- 3 Bathrooms
- Video tour
- Calculators
- walkscore
Description
Inclusions : refrigerator, hotplate, built-in oven, dishwasher,fixed light fixtures and fans, rods and curtains, blinds, central vacuum cleaner and accessories, wall-mounted television in the master bedroom, wine cooler unit & storage table in the laundry room, garden bench at the front of the house, electric garage door openers, dock, pedal boat, circular plant holder in the kitchen, small fridge in the garden shed.
Exclusions : washer and dryer, Dyson vaccum cleaner
| Liveable | N/A |
|---|---|
| Total Rooms | 20 |
| Bedrooms | 4 |
| Bathrooms | 3 |
| Powder Rooms | 1 |
| Year of construction | 1988 |
| Type | Bungalow |
|---|---|
| Style | Detached |
| Dimensions | 13.46x21.97 M |
| Lot Size | 5356.5 MC |
| Municipal Taxes (2024) | $ 5885 / year |
|---|---|
| School taxes (2024) | $ 684 / year |
| lot assessment | $ 230100 |
| building assessment | $ 674700 |
| total assessment | $ 904800 |
Room Details
| Room | Dimensions | Level | Flooring |
|---|---|---|---|
| Hallway | 17.1 x 5 P | Ground Floor | Ceramic tiles |
| Living room | 19.10 x 19 P | Ground Floor | Wood |
| Solarium | 20.3 x 8.1 P | Ground Floor | Ceramic tiles |
| Dinette | 14.8 x 12.7 P | Ground Floor | Wood |
| Kitchen | 9.11 x 18.3 P | Ground Floor | Wood |
| Dining room | 15.3 x 12.10 P | Ground Floor | Wood |
| Washroom | 5.6 x 3.5 P | Ground Floor | Ceramic tiles |
| Laundry room | 7 x 8.6 P | Ground Floor | Ceramic tiles |
| Bedroom | 9.5 x 12.8 P | Ground Floor | Wood |
| Bedroom | 11.8 x 11.6 P | Ground Floor | Wood |
| Bathroom | 8.2 x 11.6 P | Ground Floor | Ceramic tiles |
| Primary bedroom | 13.3 x 15.2 P | Ground Floor | Wood |
| Bathroom | 10.8 x 4.9 P | Ground Floor | Ceramic tiles |
| Home office | 15.4 x 12.6 P | Basement | Ceramic tiles |
| Bedroom | 15.5 x 18.8 P | Basement | Ceramic tiles |
| Walk-in closet | 10.2 x 8.5 P | Basement | Ceramic tiles |
| Playroom | 32.6 x 31.6 P | Basement | Ceramic tiles |
| Bathroom | 10.2 x 6.6 P | Basement | Other |
| Other | 14.10 x 10.6 P | Basement | Concrete |
| Other | 13.8 x 6.9 P | Basement | Concrete |
| Other | 14.9 x 7.5 P | Basement | Concrete |
Charateristics
| Driveway | Double width or more, Asphalt |
|---|---|
| Landscaping | Patio, Landscape |
| Heating system | Air circulation, Space heating baseboards, Radiant |
| Water supply | Municipality |
| Heating energy | Electricity |
| Equipment available | Central vacuum cleaner system installation, Ventilation system, Electric garage door, Central heat pump, Private balcony |
| Foundation | Poured concrete |
| Garage | Heated, Double width or more, Fitted |
| Siding | Brick |
| Distinctive features | Water access, No neighbours in the back, Waterfront, Navigable |
| Proximity | Highway, Golf, Park - green area, Bicycle path, Daycare centre |
| Bathroom / Washroom | Adjoining to primary bedroom |
| Available services | Fire detector |
| Basement | 6 feet and over, Finished basement, Separate entrance |
| Parking | Outdoor, Garage |
| Sewage system | Municipal sewer |
| Window type | Other |
| Roofing | Asphalt shingles |
| Topography | Steep, Sloped |
| View | Water, Panoramic |
| Zoning | Residential |






