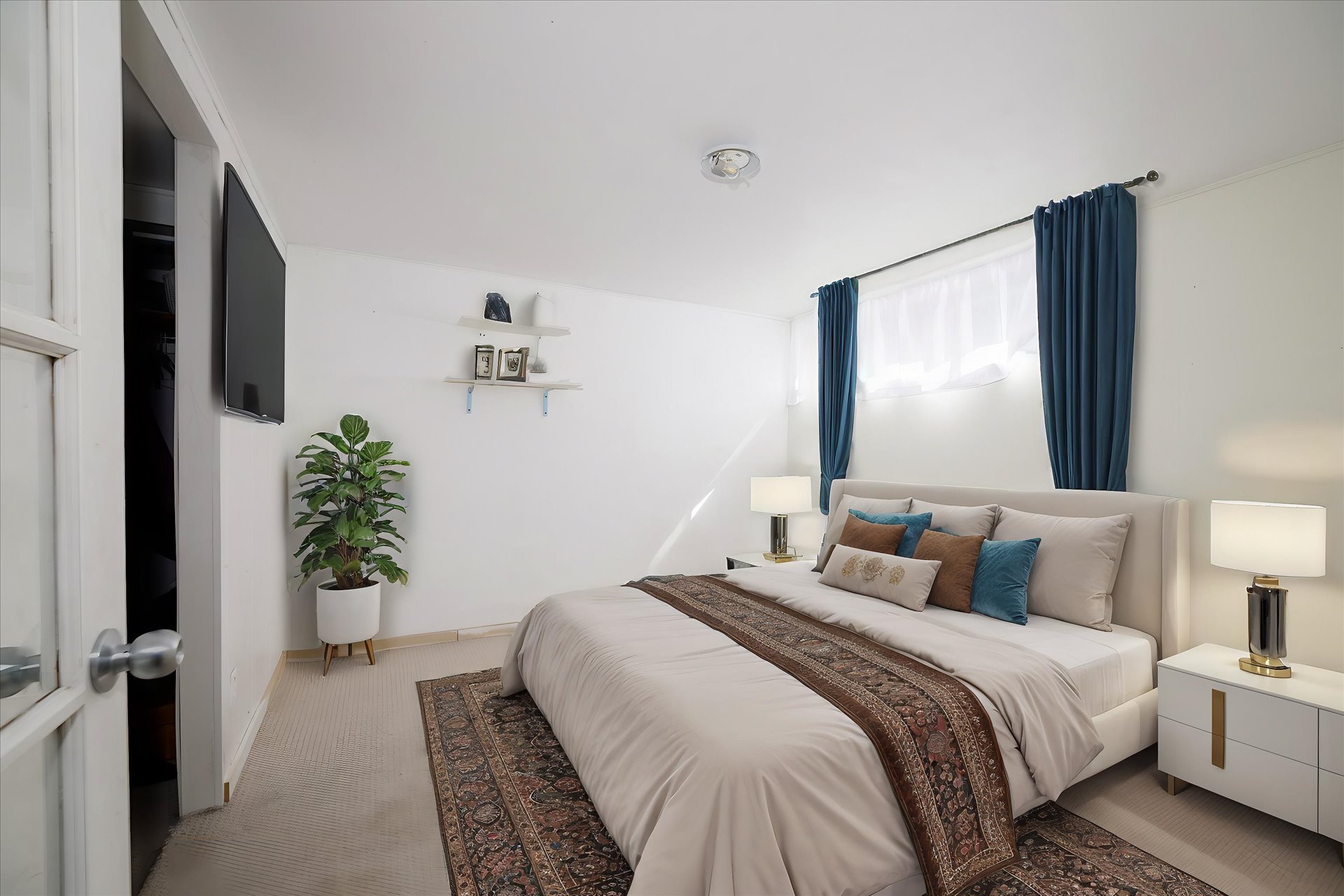211CZ - 211DZ Ch. du Bord-du-Lac-Lakeshore
Pointe-Claire, South West, H9S4K2Two or more storey | MLS: 14301134
- 8 Bedrooms
- 3 Bathrooms
- Video tour
- Calculators
- walkscore
Description
This unique, large family house/duplex offers Victorian ambiance and charm just minutes from the Pointe-Claire village. Rare on the market with endless potential and possibility. Book your visit today!
-Single family home with an acquired right to be used a
duplex (second floor currently rented).
-Main floor with over 2 800 sq ft and 9'6 ceilings.
-Second floor with over 1 100 sq ft and 8'9 ceilings.
-Large lot with over 21 000 sq ft.
-Second basement workshop with over 560 sq ft and an
external entrance.
-Two electric car chargers.
-Abundant windows with a view of the lake, pool and garden.
-Great investment opportunity.
Inclusions : Two (2) fridges, dishwasher, washer/dryer, stove, microwave, range hood, blinds/shades, outdoor kitchen/bbq, pool, spa (non-functional), sauna and whirlpool (both in basement), light fixtures, outdoor children's playhouse.
Exclusions : N/A
| Liveable | 2833 PC |
|---|---|
| Total Rooms | 17 |
| Bedrooms | 8 |
| Bathrooms | 3 |
| Powder Rooms | 0 |
| Year of construction | 1945 |
| Type | Two or more storey |
|---|---|
| Style | Detached |
| Dimensions | 47x52 P |
| Lot Size | 21900 PC |
| Energy cost | $ 4090 / year |
|---|---|
| Water taxes (2023) | $ 537 / year |
| Municipal Taxes (2024) | $ 9438 / year |
| School taxes (2024) | $ 1087 / year |
| lot assessment | $ 955300 |
| building assessment | $ 504200 |
| total assessment | $ 1459500 |
Room Details
| Room | Dimensions | Level | Flooring |
|---|---|---|---|
| Living room | 19.1 x 19.1 P | Ground Floor | Wood |
| Dining room | 19 x 13.11 P | Ground Floor | Wood |
| Family room | 23.3 x 13.3 P | Ground Floor | Wood |
| Dinette | 12.1 x 10.4 P | Ground Floor | Wood |
| Kitchen | 19.2 x 9.9 P | Ground Floor | Ceramic tiles |
| Other | 9.8 x 5.1 P | Ground Floor | Ceramic tiles |
| Bathroom | 9.8 x 6.7 P | Ground Floor | Ceramic tiles |
| Bathroom | 10.11 x 6.2 P | Ground Floor | Ceramic tiles |
| Primary bedroom | 15.10 x 11.3 P | Ground Floor | Wood |
| Walk-in closet | 6.11 x 6 P | Ground Floor | Wood |
| Bedroom | 12.6 x 11.3 P | Ground Floor | Wood |
| Bedroom | 11.4 x 11.4 P | 2nd Floor | Carpet |
| Living room | 11.4 x 11.3 P | 2nd Floor | Floating floor |
| Dining room | 19.4 x 7.11 P | 2nd Floor | Floating floor |
| Bedroom | 13.9 x 11.5 P | 2nd Floor | Carpet |
| Bedroom | 11.5 x 10.10 P | 2nd Floor | Carpet |
| Primary bedroom | 15.3 x 11.5 P | 2nd Floor | Carpet |
| Bathroom | 9.7 x 7.3 P | 2nd Floor | Ceramic tiles |
| Kitchen | 18.7 x 9.8 P | 2nd Floor | Ceramic tiles |
| Family room | 31.5 x 18.10 P | Basement | Ceramic tiles |
| Bedroom | 11.4 x 10.9 P | Basement | Carpet |
| Walk-in closet | 11.5 x 10.9 P | Basement | Carpet |
| Laundry room | 18.6 x 11.4 P | Basement | Concrete |
| Storage | 31.5 x 10.2 P | Basement | Concrete |
| Walk-in closet | 8.10 x 5.3 P | Basement | Concrete |
| Bathroom | 9.11 x 6.6 P | Basement | Carpet |
| Other | 6.7 x 4.8 P | Basement | Concrete |
| Workshop | 31.6 x 17.9 P | Concrete |
Charateristics
| Landscaping | Patio |
|---|---|
| Heating system | Air circulation, Electric baseboard units |
| Water supply | Municipality |
| Heating energy | Electricity, Heating oil |
| Foundation | Poured concrete |
| Hearth stove | Wood fireplace |
| Garage | Attached |
| Pool | Inground |
| Proximity | Highway, Park - green area, Elementary school, Bicycle path, Daycare centre |
| Bathroom / Washroom | Adjoining to primary bedroom, Whirlpool bath-tub |
| Basement | 6 feet and over, Finished basement, Separate entrance |
| Parking | Outdoor, Garage |
| Sewage system | Municipal sewer |
| Roofing | Asphalt shingles, Elastomer membrane |
| View | Water |
| Zoning | Residential |
| Driveway | Asphalt |














































