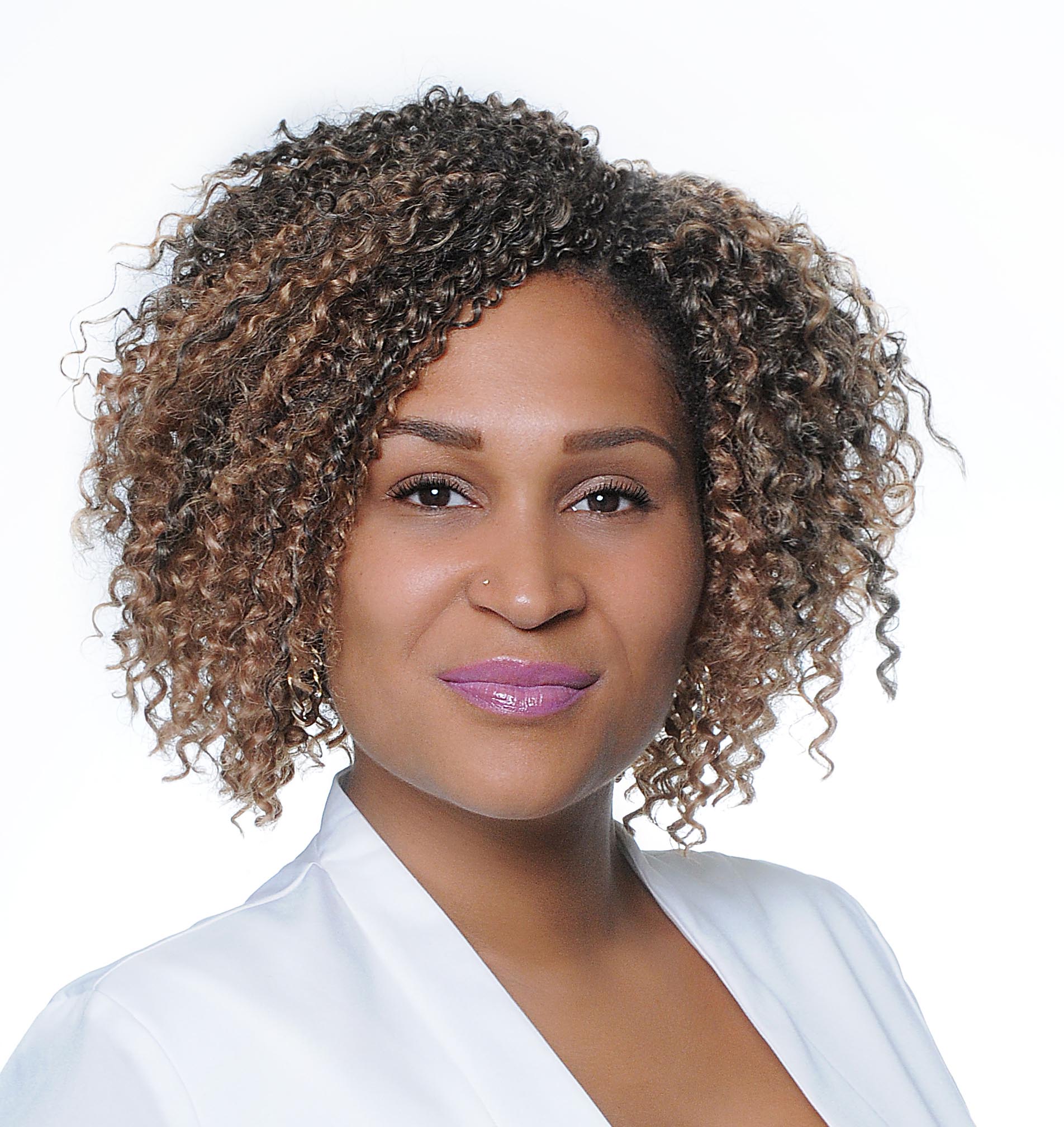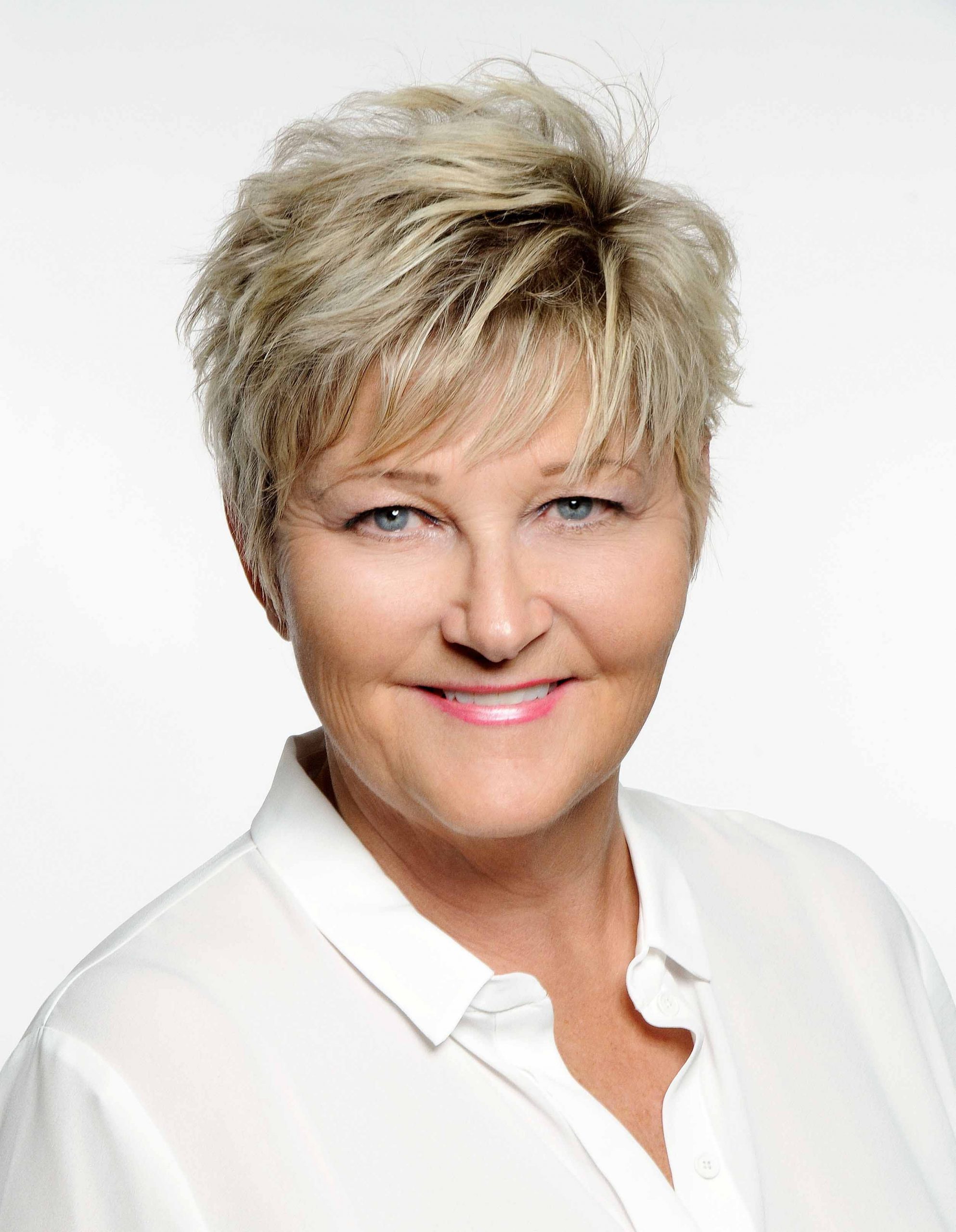- 2 Bedrooms
- 1 Bathrooms
- Calculators
- 61 walkscore
Description
Charming renovated 2 bedroom townhouse located directly on Lake St-Louis. Enjoy paddleboard, kayaking and amazing sunrise right off your back deck! Open concept dining and living room with corner fireplace and direct views on waterfront, updated kitchen with large island, ground-floor powder room, access to garage. Unique stainless steel and wood staircase leading to open den on bedroom level. Den could be easily be converted to provide 3rd bedroom. Beautifully renovated family bathroom with large glassed-in shower and separate soaker tub.
Large finished family room in basement.
Laundry room in basement.
Rear deck and large waterfront green space provide an ideal
setting for those who enjoy entertaining at its best!
Private garage plus driveway and guest parking make this
home an ideal choice for all who love to receive family and
friends.
Dogs are not permitted. Buyer must contribute a one-time
amount of $500 to the reserve fund upon the purchase.
Pls note some parts of the common areas are in possible
flood zone 20-100 yrs.
The vendor declares that this private portion is subject to
the following servitudes published at Vaudreuil, knowing:
-With and subject to a right of way following a deed
published at Vaudreuil under number 321 230.
-Subject to a servitude in favour of Ville de l'Ile Perrot,
following a deed published at Vaudreuil under number 318
754.
-Subject to a servitude of tolerance and encroachment
following a deed published at Vaudreuil under number 318
889.
-With a servitude of non construction, way and anchorage
following a deed published at Vaudreuil under number 221
702.
-Subject to a servitude in favour of Bell Canada following
a deed published at Vaudreuil under number 132 054.
Inclusions : Refrigerator, stove, dishwasher, wall-mounted air conditioner
Exclusions : Washer and dryer
| Liveable | 179.4 MC |
|---|---|
| Total Rooms | 8 |
| Bedrooms | 2 |
| Bathrooms | 1 |
| Powder Rooms | 1 |
| Year of construction | N/A |
| Type | Two or more storey |
|---|---|
| Style | Attached |
| Dimensions | 40x20 M |
| Lot Size | 477 MC |
| Co-ownership fees | $ 3024 / year |
|---|---|
| Municipal Taxes (2024) | $ 3467 / year |
| School taxes (2024) | $ 290 / year |
| lot assessment | $ 127500 |
| building assessment | $ 214600 |
| total assessment | $ 342100 |
Room Details
| Room | Dimensions | Level | Flooring |
|---|---|---|---|
| Living room | 11.5 x 11.3 P | Ground Floor | Wood |
| Dining room | 8 x 10.9 P | Ground Floor | Wood |
| Kitchen | 9.8 x 9.1 P | Ground Floor | Wood |
| Primary bedroom | 16.9 x 14.5 P | 2nd Floor | Wood |
| Bedroom | 10.1 x 10.4 P | 2nd Floor | Wood |
| Den | 8.6 x 11.7 P | 2nd Floor | Wood |
| Bathroom | 10 x 9.10 P | 2nd Floor | Ceramic tiles |
| Family room | 19 x 18.9 P | Basement | Flexible floor coverings |
| Laundry room | 7.3 x 10.7 P | Basement | Ceramic tiles |
Charateristics
| Landscaping | Landscape |
|---|---|
| Heating system | Electric baseboard units |
| Water supply | Municipality |
| Heating energy | Electricity |
| Hearth stove | Wood fireplace |
| Garage | Fitted, Single width |
| Siding | Stucco, Vinyl |
| Distinctive features | Water access, Other, No neighbours in the back, Waterfront, Navigable |
| Proximity | Highway, Park - green area, Public transport, University, Bicycle path, Daycare centre |
| Bathroom / Washroom | Seperate shower |
| Basement | 6 feet and over |
| Parking | Outdoor, Garage |
| Sewage system | Municipal sewer |
| Window type | Crank handle |
| Topography | Sloped, Flat |
| View | Water |
| Zoning | Residential |
| Equipment available | Wall-mounted air conditioning, Private balcony |
| Driveway | Asphalt |
| Available services | Visitor parking |



