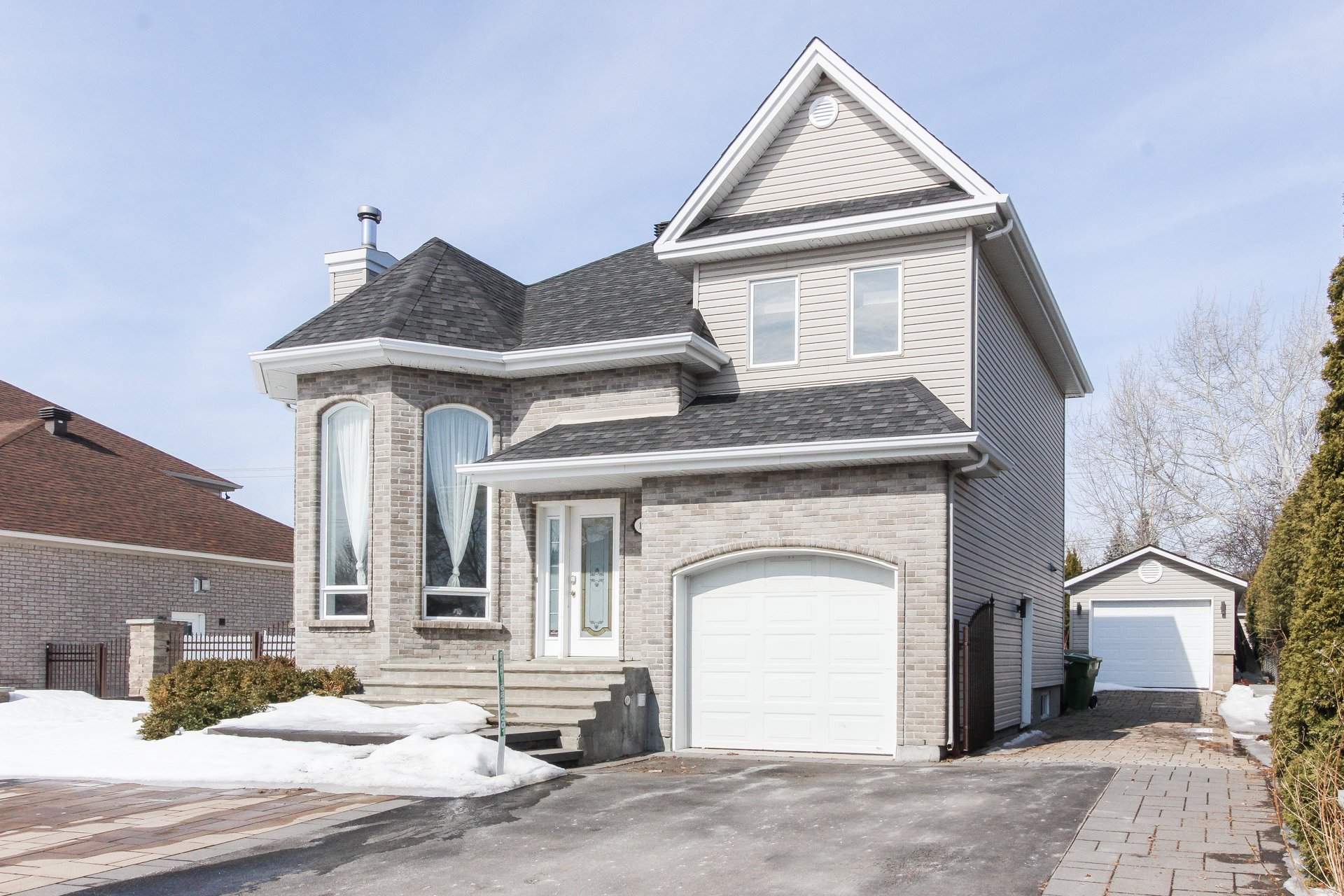141 Rue Beauchemin
Montréal (L'Île-Bizard/Sainte-Geneviève), L'Île-Bizard, H9C2X5Two or more storey | MLS: 14489948
- 4 Bedrooms
- 2 Bathrooms
- Calculators
- 18 walkscore
Description
Welcome to this stunning home featuring 2 spacious bedrooms with a versatile family space that can easily be converted into a 3rd bedroom. The home also includes 2 bathrooms and an additional powder room. Grand soaring ceilings throughout create an open and airy atmosphere. Large floor to ceiling windows flood the home with natural light offering a serene ambiance. The property boasts a paved stone driveway with ample space for up to 8 cars. Additionally, youll find 2 sheds perfect for storage or hobbies. Set over 13 000 sqft of land this beautiful home offers both luxury and comfort.
Inclusions : 2 Fridge and 2 Freezer ( Brand Amana), Stove, hood( microwave is not working) , dishwasher, dryer, LED system around TV, living room and upstairs ( open bedroom), barbecue( not used), blinds, wood Fireplace, Sold without legal warranty of quality
Exclusions : washer, fridge in garage, jacuzzi ( doesnt work )
| Liveable | N/A |
|---|---|
| Total Rooms | 12 |
| Bedrooms | 4 |
| Bathrooms | 2 |
| Powder Rooms | 1 |
| Year of construction | 1997 |
| Type | Two or more storey |
|---|---|
| Style | Detached |
| Dimensions | 9.82x9.9 M |
| Lot Size | 13191 PC |
| Municipal Taxes (2025) | $ 4657 / year |
|---|---|
| School taxes (2024) | $ 521 / year |
| lot assessment | $ 300400 |
| building assessment | $ 351400 |
| total assessment | $ 651800 |
Room Details
| Room | Dimensions | Level | Flooring |
|---|---|---|---|
| Washroom | 9.11 x 5.2 P | Ground Floor | Ceramic tiles |
| Living room | 21.4 x 11.0 P | Ground Floor | Wood |
| Dining room | 10.7 x 10.0 P | Ground Floor | Wood |
| Kitchen | 9.4 x 11.0 P | Ground Floor | Ceramic tiles |
| Other | 5.11 x 5.2 P | Ground Floor | Ceramic tiles |
| Bedroom | 10.11 x 12.11 P | 2nd Floor | Parquetry |
| Bedroom | 9.9 x 11.1 P | 2nd Floor | Parquetry |
| Primary bedroom | 14.8 x 12.3 P | 2nd Floor | Parquetry |
| Bathroom | 9.3 x 10.6 P | 2nd Floor | Ceramic tiles |
| Family room | 15.0 x 22.2 P | Basement | Carpet |
| Bedroom | 9.4 x 16.5 P | Basement | Floating floor |
| Bathroom | 6.9 x 8.2 P | Basement | Ceramic tiles |
Charateristics
| Driveway | Plain paving stone, Plain paving stone, Plain paving stone, Plain paving stone, Plain paving stone |
|---|---|
| Heating system | Air circulation, Electric baseboard units, Air circulation, Electric baseboard units, Air circulation, Electric baseboard units, Air circulation, Electric baseboard units, Air circulation, Electric baseboard units |
| Water supply | Municipality, Municipality, Municipality, Municipality, Municipality |
| Heating energy | Electricity, Electricity, Electricity, Electricity, Electricity |
| Equipment available | Central vacuum cleaner system installation, Electric garage door, Central air conditioning, Central heat pump, Private yard, Central vacuum cleaner system installation, Electric garage door, Central air conditioning, Central heat pump, Private yard, Central vacuum cleaner system installation, Electric garage door, Central air conditioning, Central heat pump, Private yard, Central vacuum cleaner system installation, Electric garage door, Central air conditioning, Central heat pump, Private yard, Central vacuum cleaner system installation, Electric garage door, Central air conditioning, Central heat pump, Private yard |
| Foundation | Poured concrete, Poured concrete, Poured concrete, Poured concrete, Poured concrete |
| Hearth stove | Wood fireplace, Wood fireplace, Wood fireplace, Wood fireplace, Wood fireplace |
| Garage | Fitted, Fitted, Fitted, Fitted, Fitted |
| Proximity | Park - green area, Elementary school, Public transport, Bicycle path, Daycare centre, Park - green area, Elementary school, Public transport, Bicycle path, Daycare centre, Park - green area, Elementary school, Public transport, Bicycle path, Daycare centre, Park - green area, Elementary school, Public transport, Bicycle path, Daycare centre, Park - green area, Elementary school, Public transport, Bicycle path, Daycare centre |
| Bathroom / Washroom | Adjoining to primary bedroom, Seperate shower, Adjoining to primary bedroom, Seperate shower, Adjoining to primary bedroom, Seperate shower, Adjoining to primary bedroom, Seperate shower, Adjoining to primary bedroom, Seperate shower |
| Basement | 6 feet and over, Finished basement, 6 feet and over, Finished basement, 6 feet and over, Finished basement, 6 feet and over, Finished basement, 6 feet and over, Finished basement |
| Parking | Outdoor, Garage, Outdoor, Garage, Outdoor, Garage, Outdoor, Garage, Outdoor, Garage |
| Sewage system | Municipal sewer, Municipal sewer, Municipal sewer, Municipal sewer, Municipal sewer |
| Zoning | Residential, Residential, Residential, Residential, Residential |


