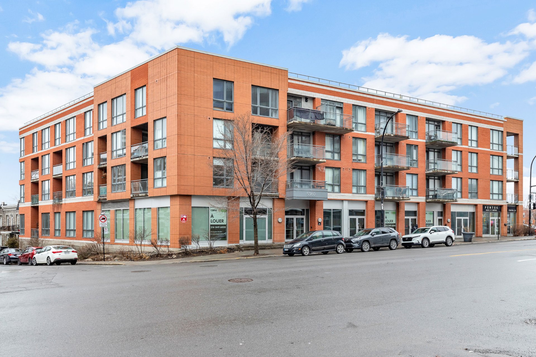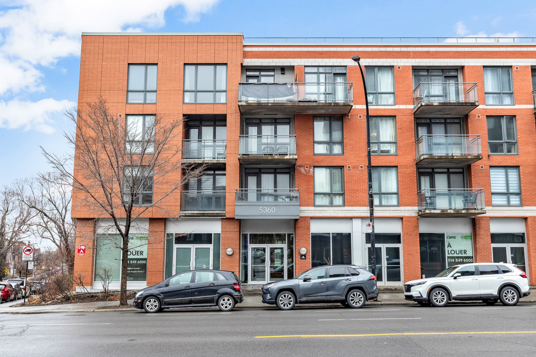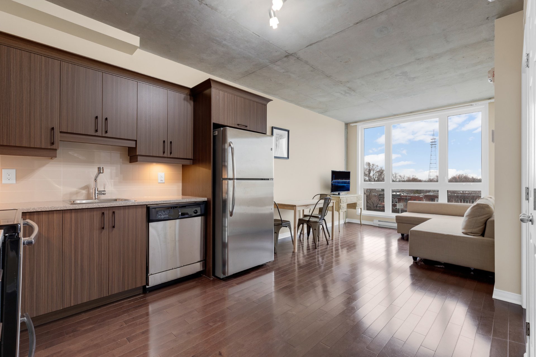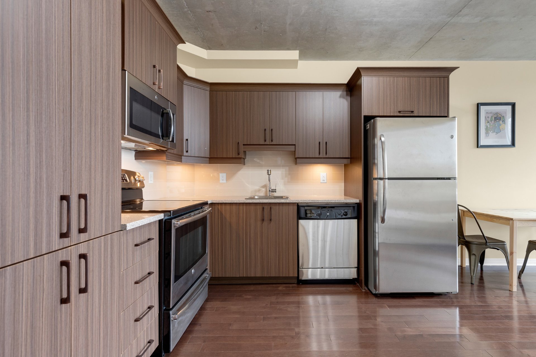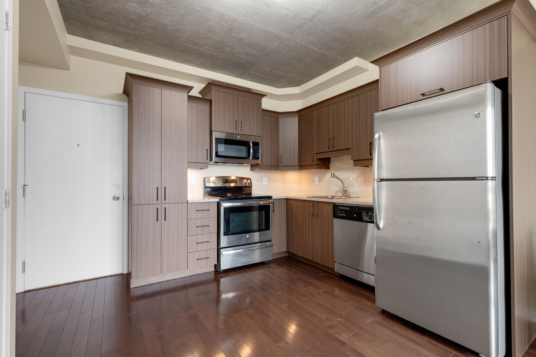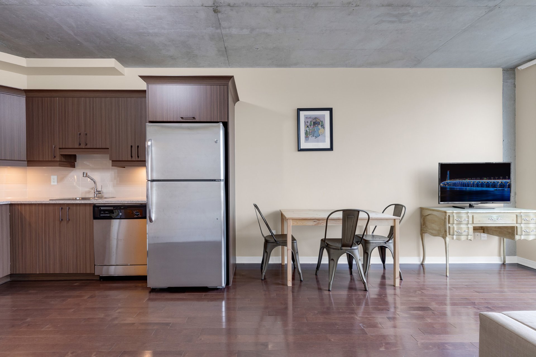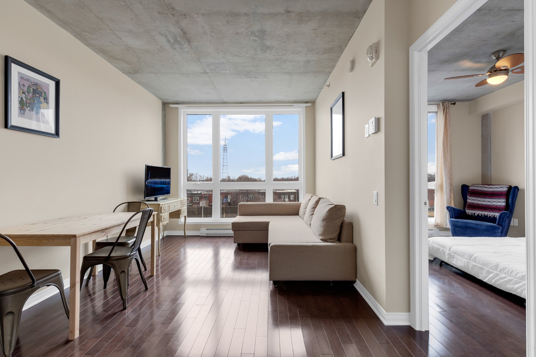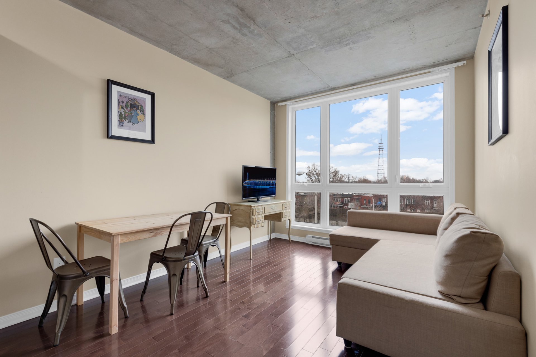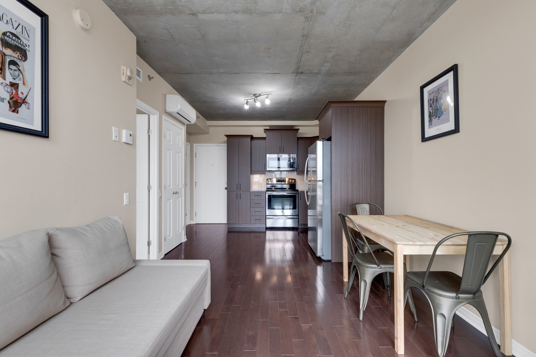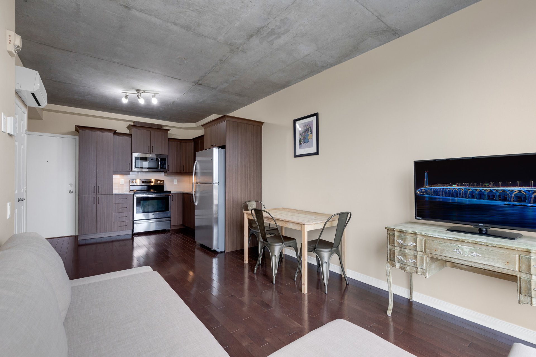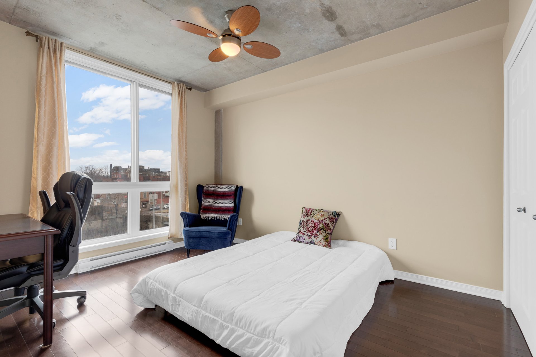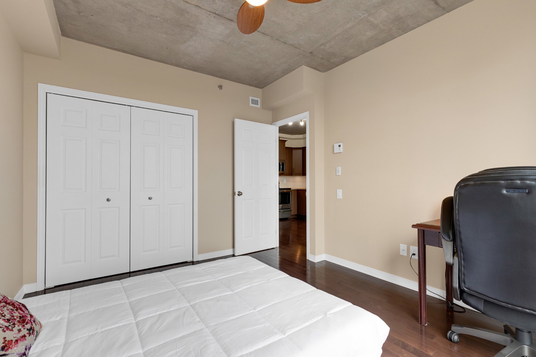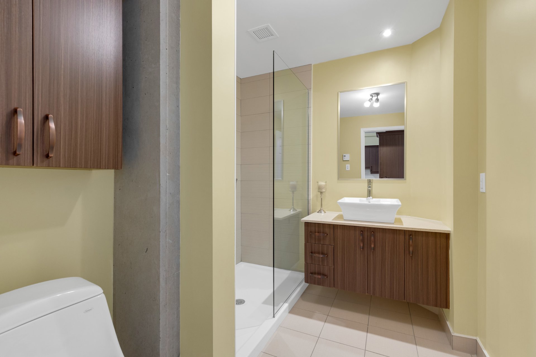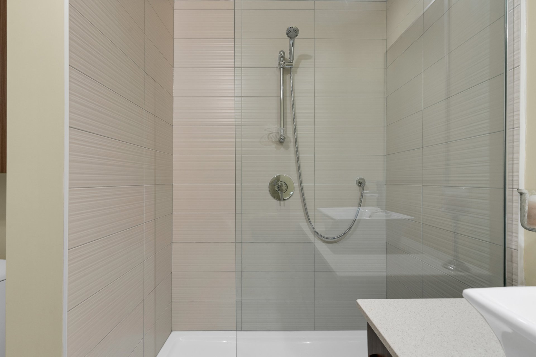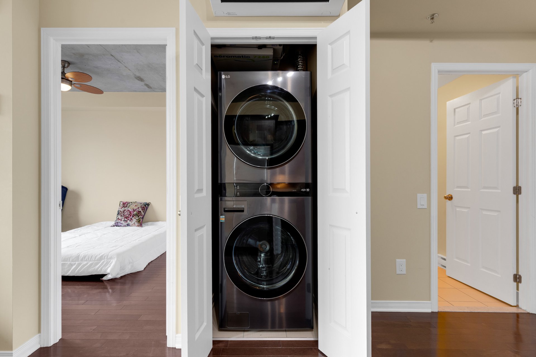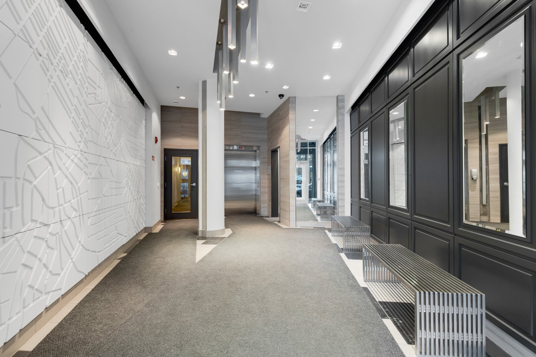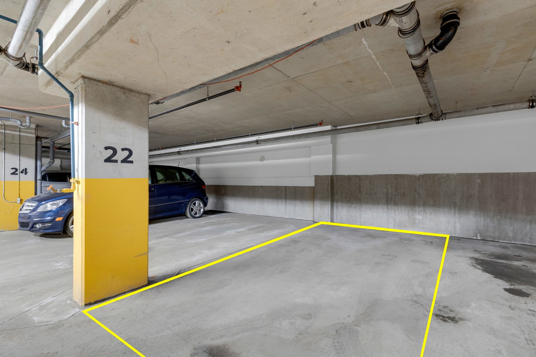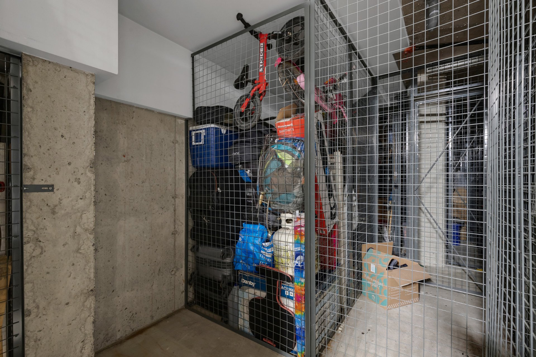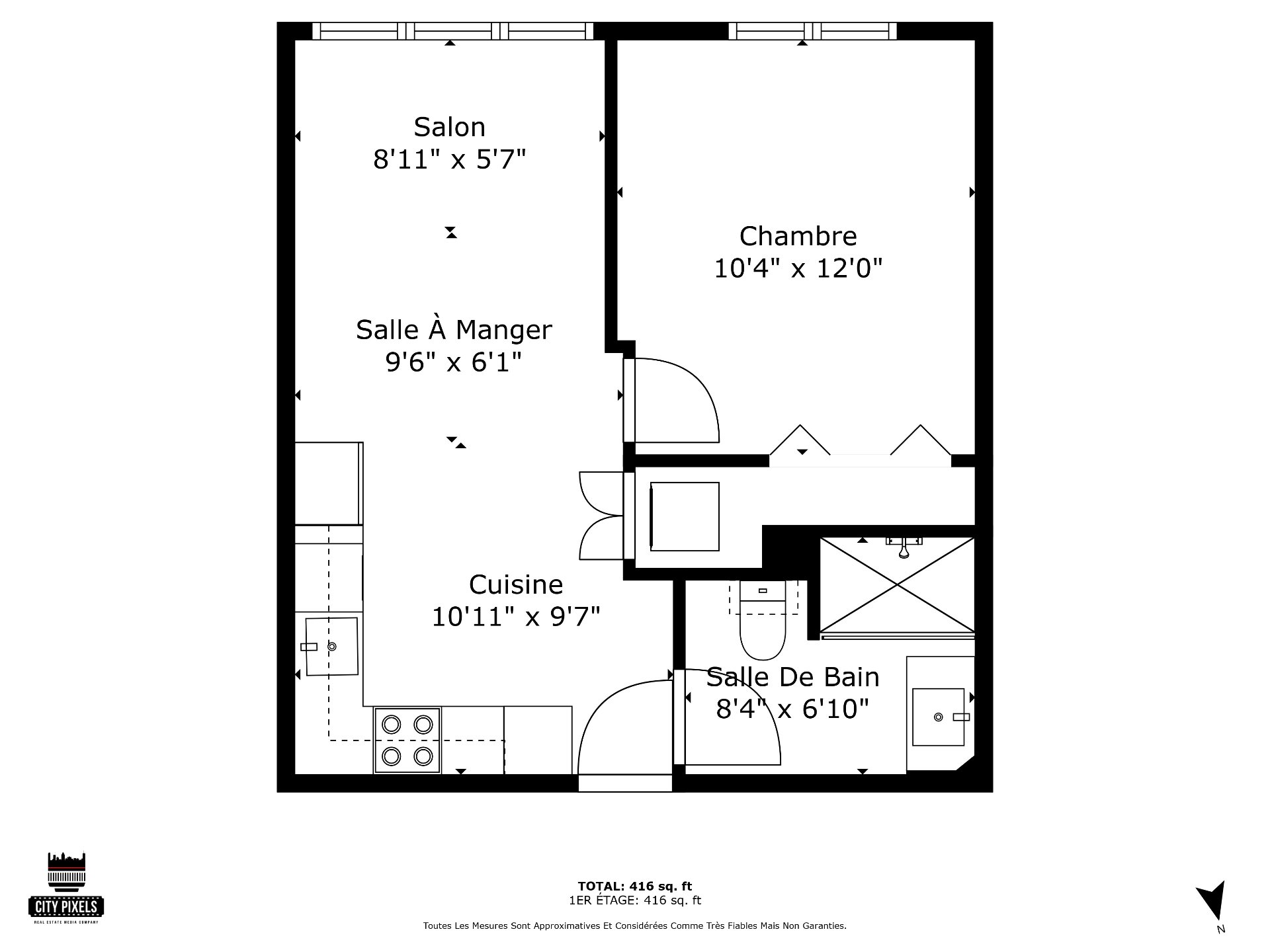5360 Rue Sherbrooke O., apt. 420
Montréal (Côte-des-Neiges/Notre-Dame-de-Grâce), Notre-Dame-de-Grâce, H4A1V6Apartment | MLS: 14765362
- 1 Bedrooms
- 1 Bathrooms
- Calculators
- 98 walkscore
Description
Prime location condo offering exceptional value! This bright 1-bed, 1-bath unit features highly sought-after GARAGE PARKING & a storage locker. Enjoy unparalleled convenience: just steps from the Metro, hospitals, parks, restaurants & vibrant local services. Perfect for first-time buyers, savvy investors, or as your ideal city pied-à-terre. The perfect blend of affordability and prime location convenience. Don't miss out! Easy to visit -- contact us to schedule your viewing today!
Living Space & Location:
* Bright, comfortable open-concept design.
* High ceilings and large windows maximizing daylight.
* Situated in a great location.
Amenities & Inclusions:
* One indoor parking space.
* Dedicated storage locker.
* Large closet in the bedroom.
* Kitchen equipped with abundant cabinet space and
stainless steel appliances.
* In-unit LG WashTower laundry centre (features a 7.4 cu.
ft. dryer).
Condition:
* Move-in ready.
There is a special contribution of $142.61 for the
contingency fund voted on February 4, 2025, divided into 3
installments on June 1st, July 1st and August 1st, 2025. To
be paid by the seller.
Inclusions : Fridge, stove, dishwasher, over the range microwave, wall mounted heat pump, lighting fixtures, ceiling fan, all installed window treatments and associated hardware (rods, brackets, tracks), washer and dryer.
Exclusions : N/A
| Liveable | 43.3 MC |
|---|---|
| Total Rooms | 3 |
| Bedrooms | 1 |
| Bathrooms | 1 |
| Powder Rooms | 0 |
| Year of construction | 2013 |
| Type | Apartment |
|---|---|
| Style | Detached |
| Energy cost | $ 420 / year |
|---|---|
| Co-ownership fees | $ 3216 / year |
| Municipal Taxes (2025) | $ 2201 / year |
| School taxes (2024) | $ 260 / year |
| lot assessment | $ 30900 |
| building assessment | $ 312400 |
| total assessment | $ 343300 |
Room Details
| Room | Dimensions | Level | Flooring |
|---|---|---|---|
| Living room | 12.4 x 9.8 P | Wood | |
| Bedroom | 12.7 x 10.5 P | Wood | |
| Kitchen | 10.3 x 10.0 P | Wood | |
| Bathroom | 8.3 x 6.0 P | Ceramic tiles |
Charateristics
| Cupboard | Melamine |
|---|---|
| Heating system | Electric baseboard units |
| Water supply | Municipality |
| Heating energy | Electricity |
| Equipment available | Entry phone, Ventilation system, Electric garage door, Wall-mounted heat pump |
| Easy access | Elevator |
| Windows | Aluminum, PVC |
| Garage | Heated |
| Proximity | Highway, Cegep, Hospital, Park - green area, Elementary school, High school, Public transport, University, Bicycle path, Cross-country skiing, Daycare centre |
| Parking | Garage |
| Sewage system | Municipal sewer |
| Window type | Sliding, Crank handle |
| Zoning | Residential |
| Restrictions/Permissions | Short-term rentals not allowed |
| Cadastre - Parking (included in the price) | Garage |

