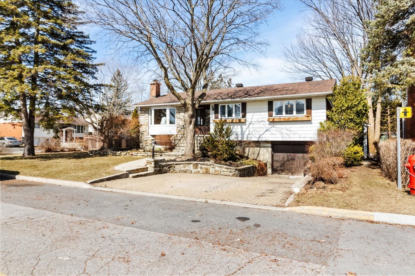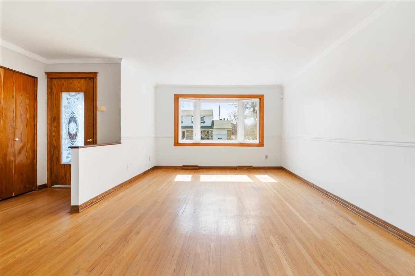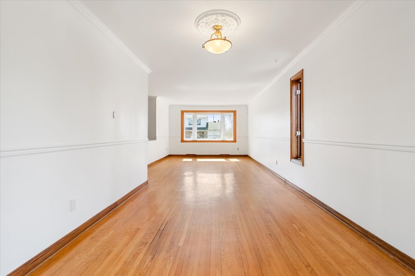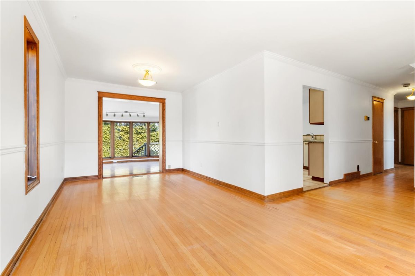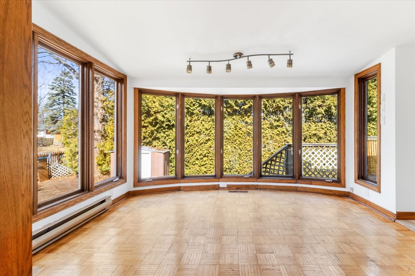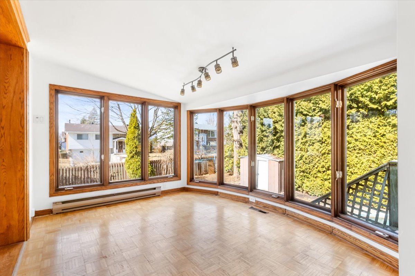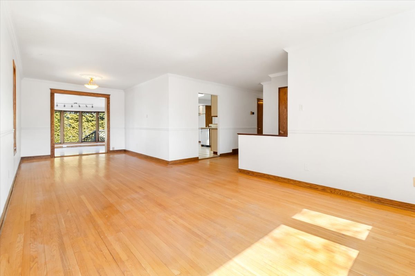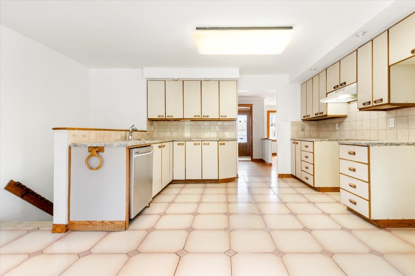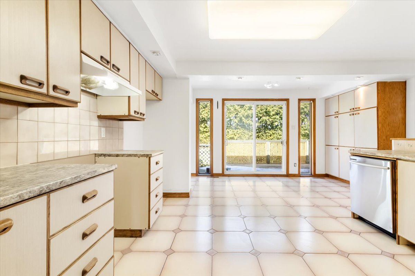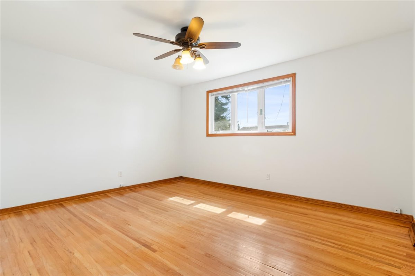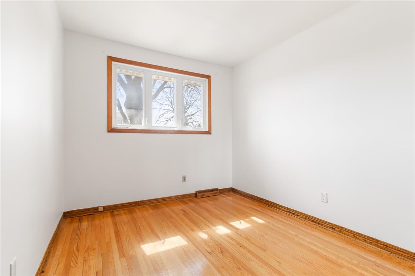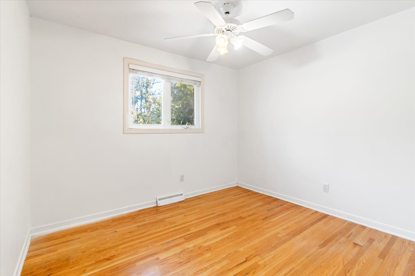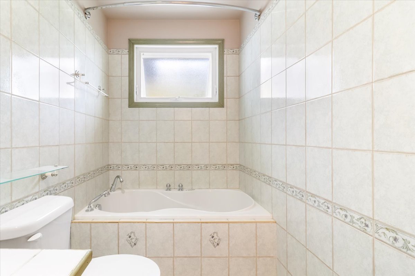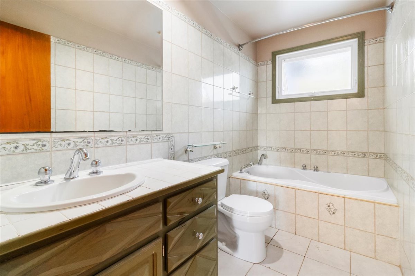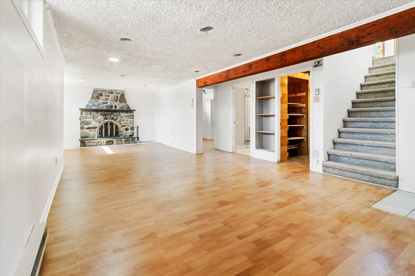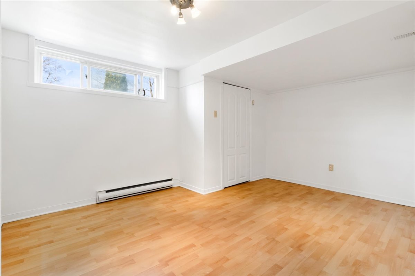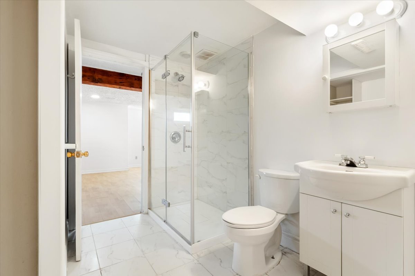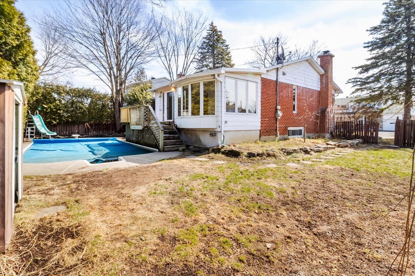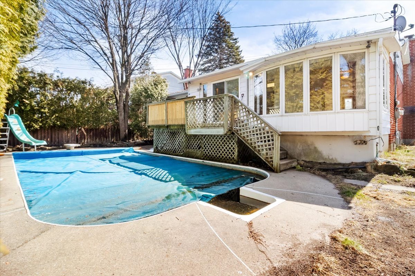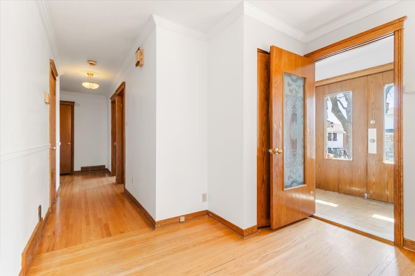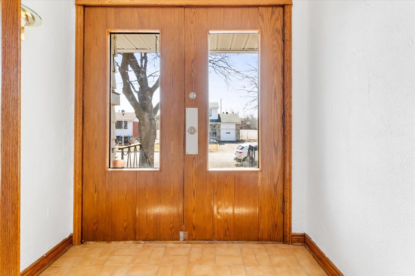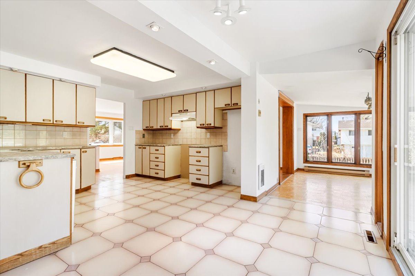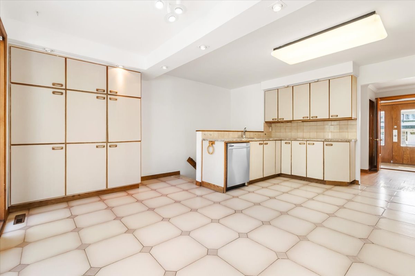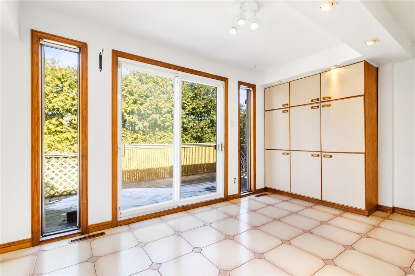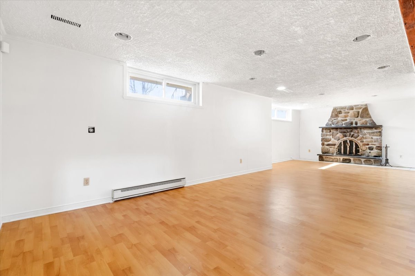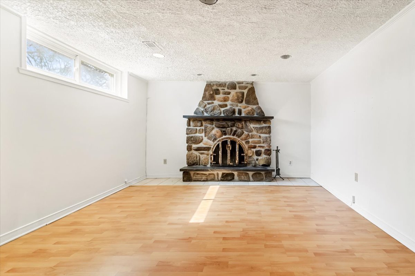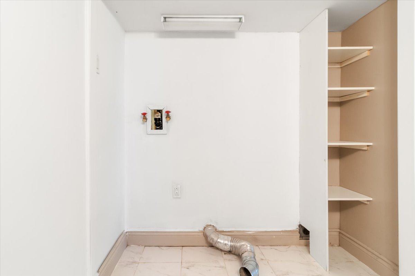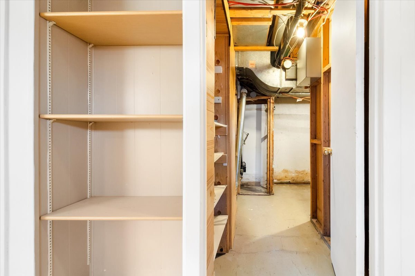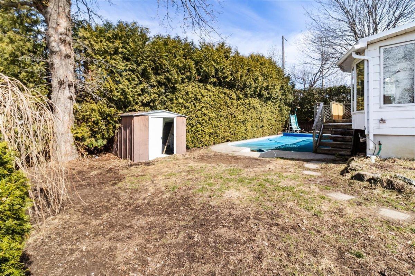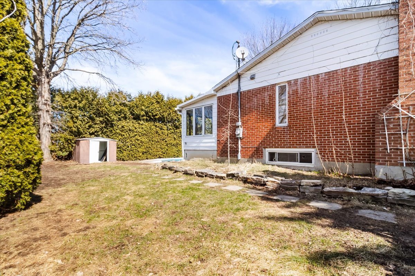- 4 Bedrooms
- 2 Bathrooms
- Calculators
- 79 walkscore
Description
Ideally situated on a large corner lot, this spacious 3+1 bedroom, 2-bathroom bungalow offers comfort, convenience, and a peaceful lifestyle. Nestled in a quiet, family-oriented neighborhood, close to several schools, including Wilder Elementary and PC High School. A short walk to Westminster Park and its community pool. Enjoy easy access to major amenities: minutes from St-Jean's Boulevard, Fairview Shopping Center, Marché de l'Ouest, and the new REM transit line. A wonderful opportunity to own a versatile home in one of the West Island's most desirable areas!
Lovely ground-floor 4 season solarium overlooking your
inground pool and garden.
This property is sold without any legal warranty of quality
at the buyer's risk and peril.
The fireplace is sold without any guarantee as to its
compliance and conformity with insurance rules and
regulations. Municipal by-laws also forbid its use.
A pre-sale building inspection report performed by
Pro-Inspexx Services on April 2nd, 2025 forms an integral
part of all promises to purchase. The buyer must initial
the first 3 pages of this inspection report.
The acting notary must be the sellers' notary.
Notary Marianne Dempsey-Nunez.
Don't miss this rare opportunity to own in one of the West
Island's most sought-after sectors.
Add your own personal touches and make it yours!
Inclusions : Dishwasher, light fixtures, hot water tank. All pool accessories. No warranty that they will be working at the time the property is transferred to the buyer.
Exclusions : N/A
| Liveable | N/A |
|---|---|
| Total Rooms | 8 |
| Bedrooms | 4 |
| Bathrooms | 2 |
| Powder Rooms | 0 |
| Year of construction | 1968 |
| Type | Bungalow |
|---|---|
| Style | Detached |
| Dimensions | 11.51x13.45 M |
| Lot Size | 580.8 MC |
| Municipal Taxes (2025) | $ 5363 / year |
|---|---|
| School taxes (2025) | $ 573 / year |
| lot assessment | $ 365900 |
| building assessment | $ 367000 |
| total assessment | $ 732900 |
Room Details
| Room | Dimensions | Level | Flooring |
|---|---|---|---|
| Living room | 12.3 x 16.3 P | Ground Floor | Wood |
| Dining room | 11.1 x 9.7 P | Ground Floor | Wood |
| Hallway | 4.3 x 6.7 P | Ground Floor | Wood |
| Dinette | 15.3 x 5.9 P | Ground Floor | Wood |
| Kitchen | 11.9 x 12.5 P | Ground Floor | Ceramic tiles |
| Solarium | 9.8 x 11.7 P | Ground Floor | Parquetry |
| Hallway | 3.6 x 23.1 P | Ground Floor | Wood |
| Primary bedroom | 12.2 x 14.1 P | Ground Floor | Wood |
| Bedroom | 9.5 x 10.6 P | Ground Floor | Wood |
| Bedroom | 9.8 x 8.8 P | Ground Floor | Wood |
| Hallway | 3.6 x 23.1 P | Ground Floor | Wood |
| Bathroom | 9.8 x 4.9 P | Ground Floor | Ceramic tiles |
| Family room | 13.5 x 30.5 P | Basement | Ceramic tiles |
| Bedroom | 10.6 x 13.9 P | Basement | Wood |
| Bathroom | 10.7 x 7.8 P | Basement | Ceramic tiles |
| Storage | 12.5 x 8.5 P | Basement | |
| Other | 11.3 x 25 P | Basement | Concrete |
Charateristics
| Driveway | Plain paving stone, Plain paving stone, Plain paving stone, Plain paving stone, Plain paving stone |
|---|---|
| Landscaping | Fenced, Land / Yard lined with hedges, Fenced, Land / Yard lined with hedges, Fenced, Land / Yard lined with hedges, Fenced, Land / Yard lined with hedges, Fenced, Land / Yard lined with hedges |
| Heating system | Air circulation, Electric baseboard units, Air circulation, Electric baseboard units, Air circulation, Electric baseboard units, Air circulation, Electric baseboard units, Air circulation, Electric baseboard units |
| Water supply | Municipality, Municipality, Municipality, Municipality, Municipality |
| Heating energy | Electricity, Electricity, Electricity, Electricity, Electricity |
| Foundation | Poured concrete, Poured concrete, Poured concrete, Poured concrete, Poured concrete |
| Hearth stove | Wood fireplace, Wood fireplace, Wood fireplace, Wood fireplace, Wood fireplace |
| Garage | Fitted, Single width, Fitted, Single width, Fitted, Single width, Fitted, Single width, Fitted, Single width |
| Pool | Heated, Inground, Heated, Inground, Heated, Inground, Heated, Inground, Heated, Inground |
| Proximity | Highway, Park - green area, Elementary school, High school, Public transport, Daycare centre, Highway, Park - green area, Elementary school, High school, Public transport, Daycare centre, Highway, Park - green area, Elementary school, High school, Public transport, Daycare centre, Highway, Park - green area, Elementary school, High school, Public transport, Daycare centre, Highway, Park - green area, Elementary school, High school, Public transport, Daycare centre |
| Basement | 6 feet and over, Finished basement, 6 feet and over, Finished basement, 6 feet and over, Finished basement, 6 feet and over, Finished basement, 6 feet and over, Finished basement |
| Parking | Outdoor, Garage, Outdoor, Garage, Outdoor, Garage, Outdoor, Garage, Outdoor, Garage |
| Sewage system | Municipal sewer, Municipal sewer, Municipal sewer, Municipal sewer, Municipal sewer |
| Window type | Crank handle, Crank handle, Crank handle, Crank handle, Crank handle |
| Topography | Flat, Flat, Flat, Flat, Flat |
| Zoning | Residential, Residential, Residential, Residential, Residential |


