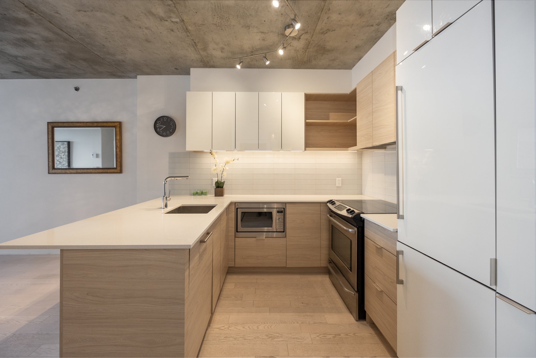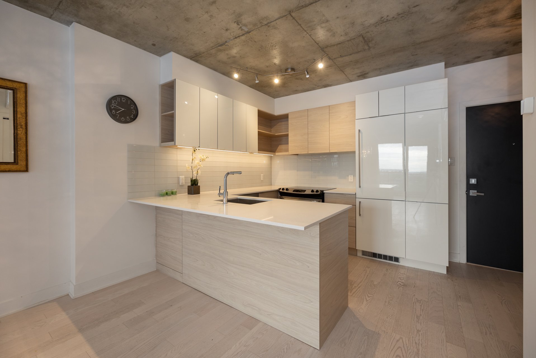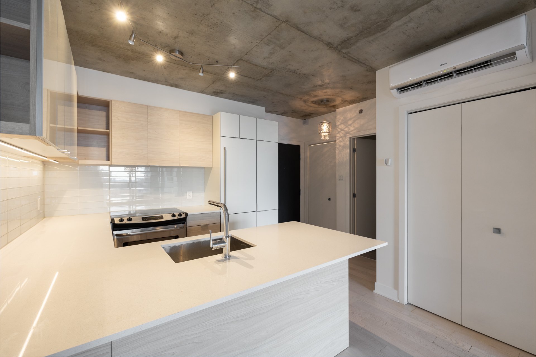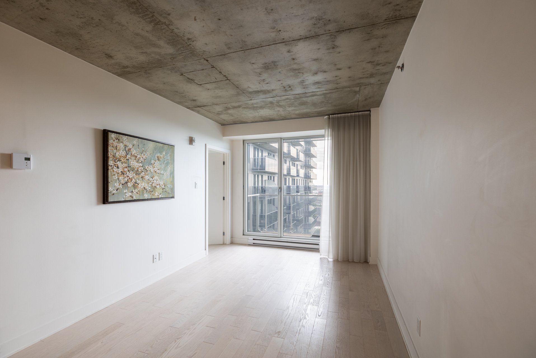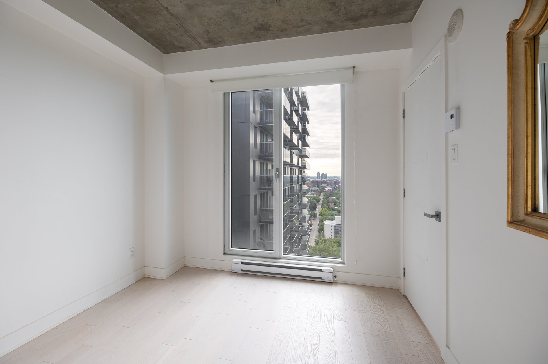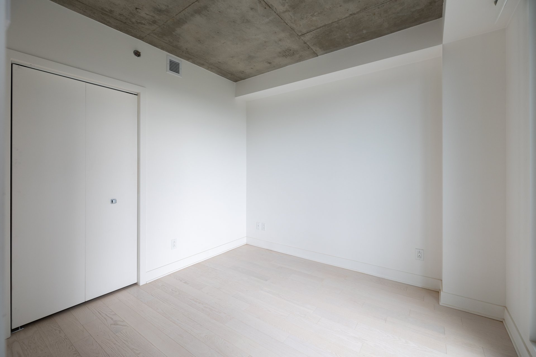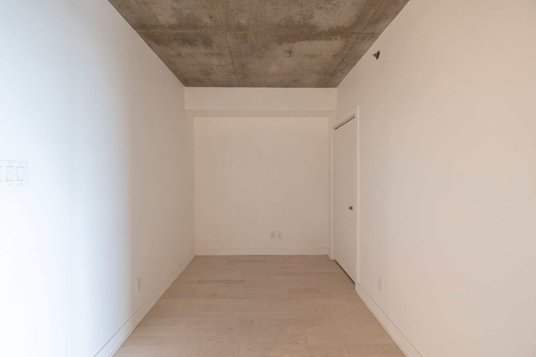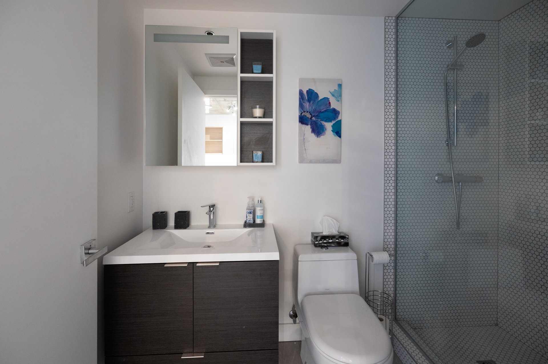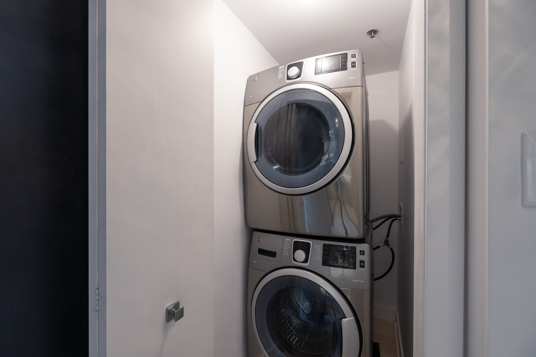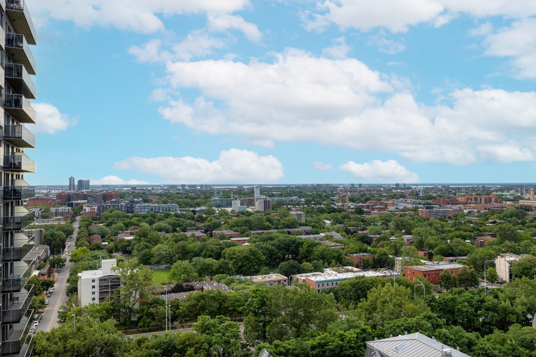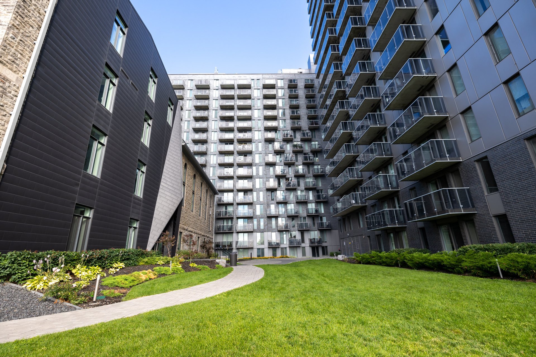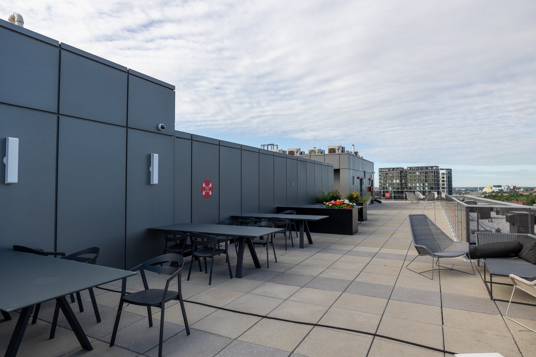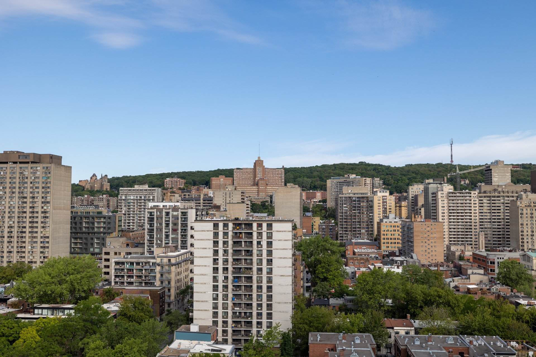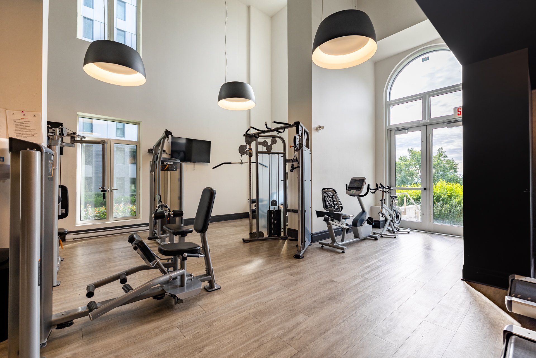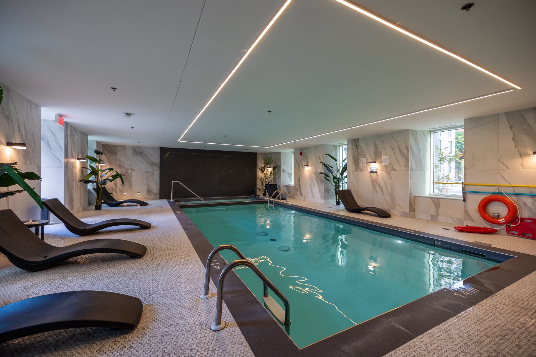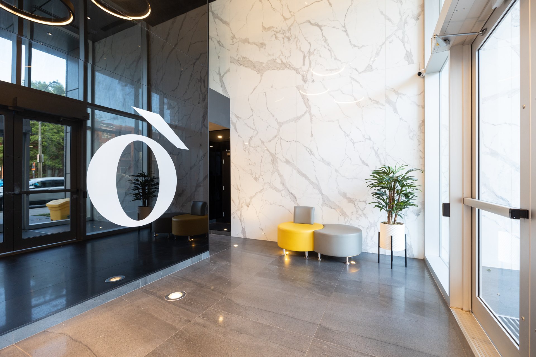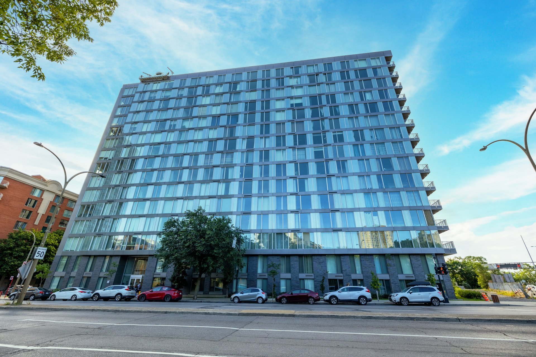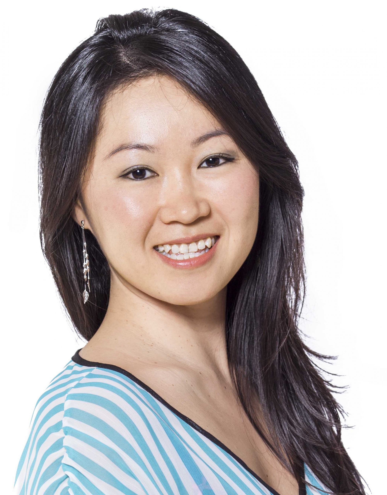1800 Boul. René-Lévesque O., apt. 1516
Montréal (Ville-Marie), Central West, H3H2H2Apartment | MLS: 14809645
- 2 Bedrooms
- 1 Bathrooms
- Calculators
- 97 walkscore
Description
Beautiful condo on the 15th floor in the prestigious Project O'Nessy. 1BDR + den/office space with floor to ceiling windows offering impeccable views of the St.Laurent river. Quartz countertops, 5 appliances, engineered wood floors, GARAGE + locker included. Enjoy the perfect downtown lifestyle! Great for professionals!
Well located in the vibrant Shaughnessy Village
neighborhood! Walking distance to all the best restaurants,
3 metro lines Guy-Concordia, Georges Vanier & Atwater, 2
renowned universities Concordia & McGill, downtown
underground shopping malls, parks, Canal Lachine +++
*** Amenities include ***
- Rooftop Access with BBQ area
- Beautiful Indoor Pool
- Private Lounge Area
- State of the Art Gym
Please note;
- Pets allowed, depending on size (please contact broker
for more details)
- No smoking of cigarettes, cannabis or vaping is permitted
in the condo or on the balcony at all times
- A credit check with proof of employment is mandatory to
the full satisfaction of the owner before the lease signing
- Tenants shall purchase civil liability insurance for the
duration of the lease (min. 2 million)
- Tenants shall sign to respect the building rules/condo
declaration at the signing of the lease
- Tenants are responsible for all moving fees
Inclusions : Fridge, stove, dishwasher, washer, dryer, micro-wave, custom-made blinds & curtains, hot water, 1 garage & locker
Exclusions : Heating, electricity
| Liveable | 687 PC |
|---|---|
| Total Rooms | 6 |
| Bedrooms | 2 |
| Bathrooms | 1 |
| Powder Rooms | 0 |
| Year of construction | 2017 |
| Type | Apartment |
|---|---|
| Style | Detached |
| N/A | |
|---|---|
| lot assessment | $ 0 |
| building assessment | $ 0 |
| total assessment | $ 0 |
Room Details
| Room | Dimensions | Level | Flooring |
|---|---|---|---|
| Kitchen | 9.4 x 9.5 P | Ceramic tiles | |
| Dining room | 10.0 x 11.4 P | Wood | |
| Living room | 10.0 x 12.7 P | Wood | |
| Bedroom | 9.4 x 9.8 P | Wood | |
| Bathroom | 5.1 x 8.2 P | Ceramic tiles | |
| Home office | 9.9 x 7.2 P | Wood |
Charateristics
| Heating system | Electric baseboard units |
|---|---|
| Water supply | Municipality |
| Heating energy | Electricity |
| Equipment available | Alarm system, Ventilation system, Electric garage door, Wall-mounted air conditioning |
| Easy access | Elevator |
| Pool | Inground, Indoor |
| Proximity | Highway, Hospital, Park - green area, High school, Public transport, University, Bicycle path, Daycare centre |
| Parking | Garage |
| Sewage system | Municipal sewer |
| View | Mountain, City |
| Zoning | Residential |
| Cadastre - Parking (included in the price) | Garage |

