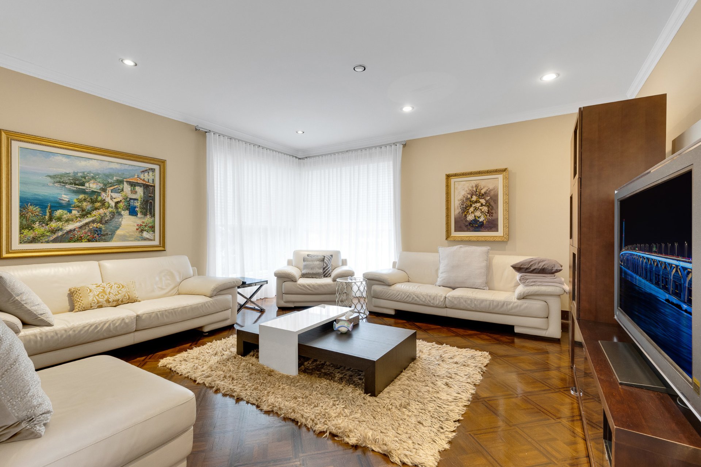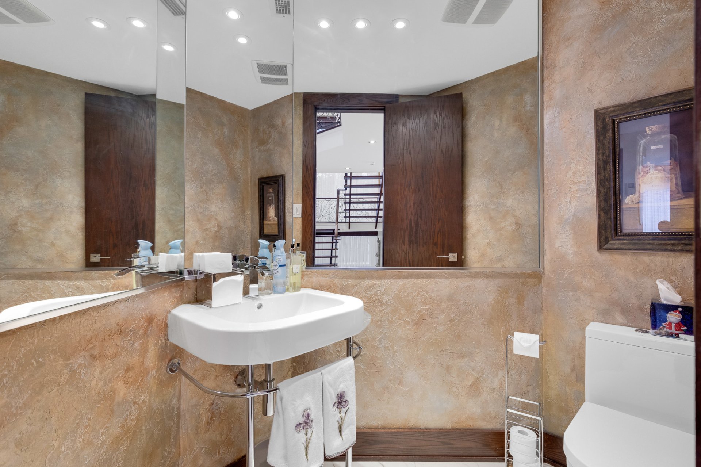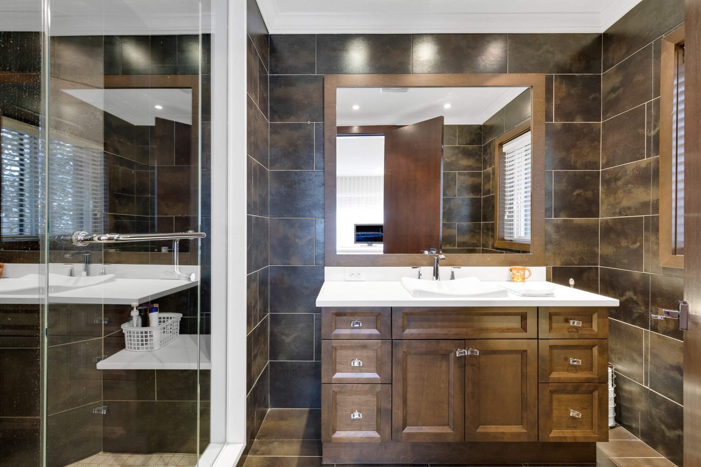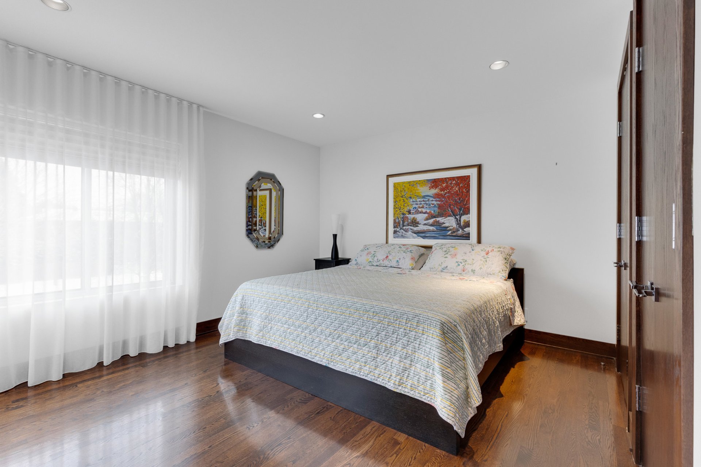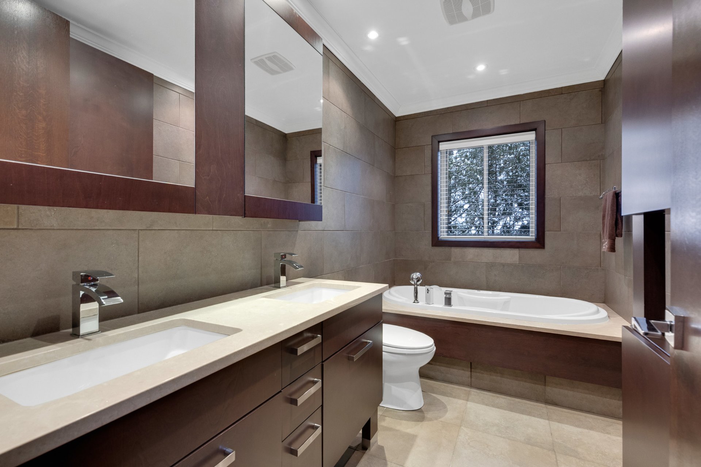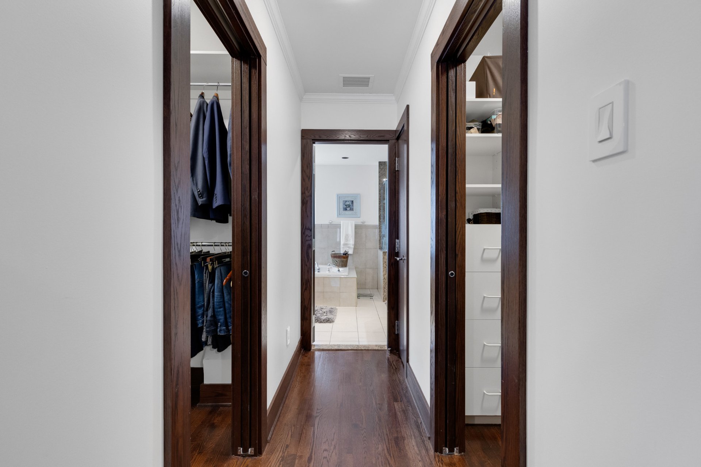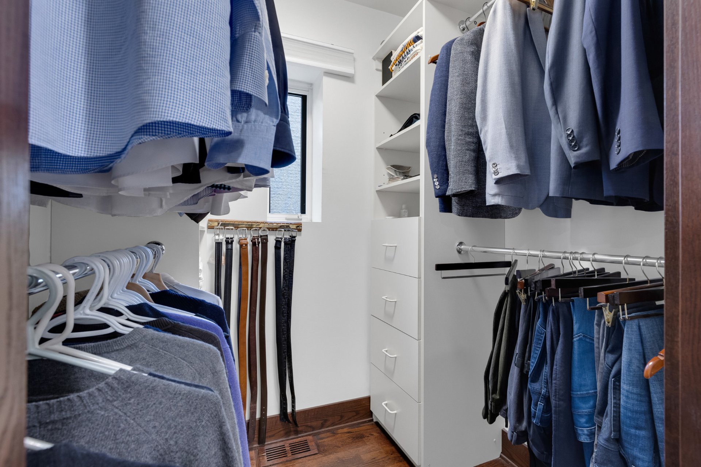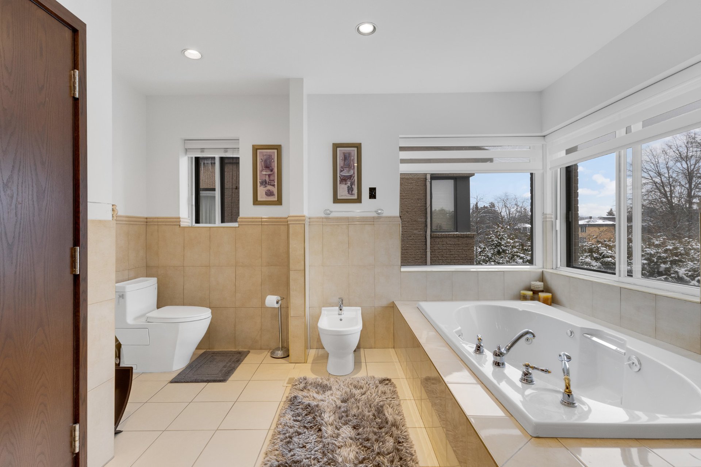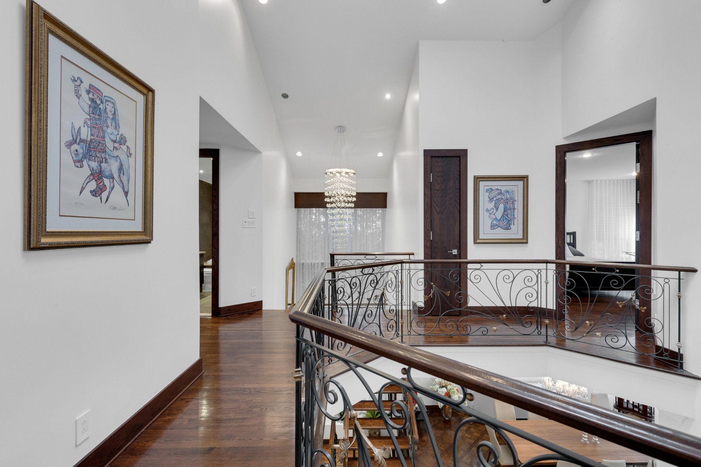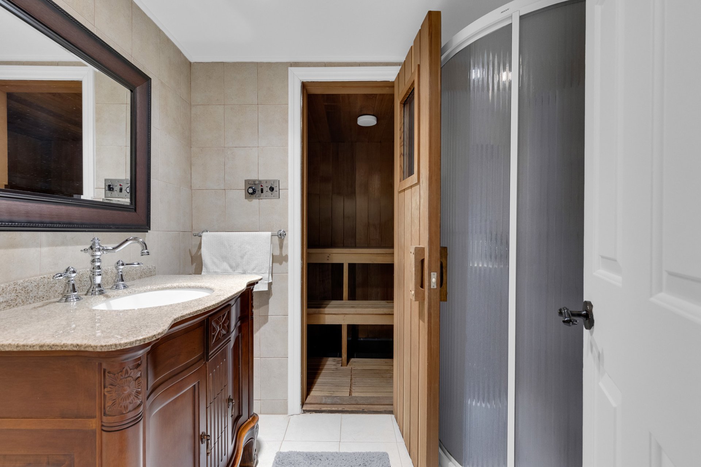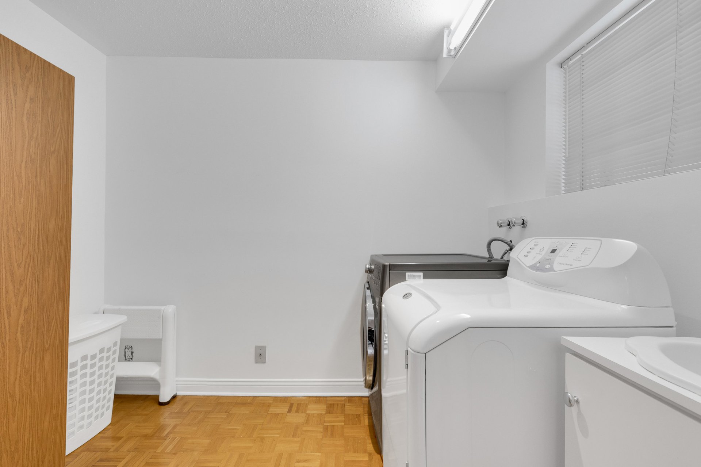- 5 Bedrooms
- 4 Bathrooms
- Calculators
- 60 walkscore
Description
Welcome to 36 Fallbrook, a stunning property that exudes timeless elegance and modern comfort. Nestled in the heart of the highly sought-after Hampstead neighborhood, this stunning property offers an exceptional opportunity to own a beautiful family home in one of Montreal's most desirable areas. With its ideal location just minutes away from top-rated schools, parks, shopping, and public transit, this residence combines convenience, comfort, and elegance. Sitting on close to 6000 square feet of meticulously maintained land, offering both privacy and space for your utmost enjoyment.
Inclusions : Fridge, stove, double ovens, microwave, dishwasher, all light fixtures (Except those in exclusions), all window treatment. All appliances are in as is condition.
Exclusions : Dining room chandelier
| Liveable | 380 MC |
|---|---|
| Total Rooms | 23 |
| Bedrooms | 5 |
| Bathrooms | 4 |
| Powder Rooms | 1 |
| Year of construction | 1987 |
| Type | Two or more storey |
|---|---|
| Style | Detached |
| Lot Size | 546.8 MC |
| Municipal Taxes (2024) | $ 17549 / year |
|---|---|
| School taxes (2024) | $ 1820 / year |
| lot assessment | $ 1083300 |
| building assessment | $ 1107400 |
| total assessment | $ 2190700 |
Room Details
| Room | Dimensions | Level | Flooring |
|---|---|---|---|
| Hallway | 6.3 x 6.7 P | Ground Floor | Marble |
| Dining room | 20.1 x 14.1 P | Ground Floor | Wood |
| Hallway | 16.7 x 15.7 P | Ground Floor | Marble |
| Living room | 21.2 x 14.9 P | Ground Floor | Wood |
| Kitchen | 37.5 x 18.1 P | Ground Floor | Ceramic tiles |
| Living room | 20.8 x 14.3 P | Ground Floor | Wood |
| Washroom | 7.1 x 5.4 P | Ground Floor | Ceramic tiles |
| Primary bedroom | 26.9 x 18.9 P | 2nd Floor | Wood |
| Bathroom | 13.11 x 12.7 P | 2nd Floor | Ceramic tiles |
| Walk-in closet | 5.0 x 6.0 P | 2nd Floor | Wood |
| Walk-in closet | 8.6 x 5.6 P | 2nd Floor | Wood |
| Bedroom | 12.0 x 14.3 P | 2nd Floor | Wood |
| Bedroom | 12.3 x 12.7 P | 2nd Floor | Wood |
| Bathroom | 26.9 x 18.9 P | 2nd Floor | Ceramic tiles |
| Bedroom | 13.7 x 11.11 P | 2nd Floor | Wood |
| Bathroom | 10.7 x 5.10 P | 2nd Floor | Ceramic tiles |
| Family room | 39.4 x 28.9 P | Basement | Wood |
| Bathroom | 7.4 x 5.7 P | Basement | Ceramic tiles |
| Laundry room | 9.2 x 6.7 P | Basement | Ceramic tiles |
| Storage | 7.11 x 7.8 P | Basement | |
| Storage | 7.4 x 4.5 P | Basement | Wood |
| Bedroom | 14.1 x 10.10 P | Basement | Floating floor |
| Other | 19.8 x 19.8 P | Basement | Concrete |
Charateristics
| Landscaping | Land / Yard lined with hedges, Land / Yard lined with hedges, Land / Yard lined with hedges, Land / Yard lined with hedges, Land / Yard lined with hedges |
|---|---|
| Heating system | Electric baseboard units, Electric baseboard units, Electric baseboard units, Electric baseboard units, Electric baseboard units |
| Water supply | Municipality, Municipality, Municipality, Municipality, Municipality |
| Heating energy | Electricity, Electricity, Electricity, Electricity, Electricity |
| Equipment available | Water softener, Central vacuum cleaner system installation, Sauna, Ventilation system, Electric garage door, Central air conditioning, Central heat pump, Private yard, Water softener, Central vacuum cleaner system installation, Sauna, Ventilation system, Electric garage door, Central air conditioning, Central heat pump, Private yard, Water softener, Central vacuum cleaner system installation, Sauna, Ventilation system, Electric garage door, Central air conditioning, Central heat pump, Private yard, Water softener, Central vacuum cleaner system installation, Sauna, Ventilation system, Electric garage door, Central air conditioning, Central heat pump, Private yard, Water softener, Central vacuum cleaner system installation, Sauna, Ventilation system, Electric garage door, Central air conditioning, Central heat pump, Private yard |
| Foundation | Poured concrete, Poured concrete, Poured concrete, Poured concrete, Poured concrete |
| Hearth stove | Wood fireplace, Wood fireplace, Wood fireplace, Wood fireplace, Wood fireplace |
| Garage | Heated, Double width or more, Heated, Double width or more, Heated, Double width or more, Heated, Double width or more, Heated, Double width or more |
| Proximity | Highway, Golf, Hospital, Park - green area, Elementary school, High school, Public transport, Bicycle path, Daycare centre, Highway, Golf, Hospital, Park - green area, Elementary school, High school, Public transport, Bicycle path, Daycare centre, Highway, Golf, Hospital, Park - green area, Elementary school, High school, Public transport, Bicycle path, Daycare centre, Highway, Golf, Hospital, Park - green area, Elementary school, High school, Public transport, Bicycle path, Daycare centre, Highway, Golf, Hospital, Park - green area, Elementary school, High school, Public transport, Bicycle path, Daycare centre |
| Bathroom / Washroom | Adjoining to primary bedroom, Other, Whirlpool bath-tub, Seperate shower, Adjoining to primary bedroom, Other, Whirlpool bath-tub, Seperate shower, Adjoining to primary bedroom, Other, Whirlpool bath-tub, Seperate shower, Adjoining to primary bedroom, Other, Whirlpool bath-tub, Seperate shower, Adjoining to primary bedroom, Other, Whirlpool bath-tub, Seperate shower |
| Basement | 6 feet and over, Finished basement, 6 feet and over, Finished basement, 6 feet and over, Finished basement, 6 feet and over, Finished basement, 6 feet and over, Finished basement |
| Parking | Outdoor, Garage, Outdoor, Garage, Outdoor, Garage, Outdoor, Garage, Outdoor, Garage |
| Sewage system | Municipal sewer, Municipal sewer, Municipal sewer, Municipal sewer, Municipal sewer |
| Zoning | Residential, Residential, Residential, Residential, Residential |








