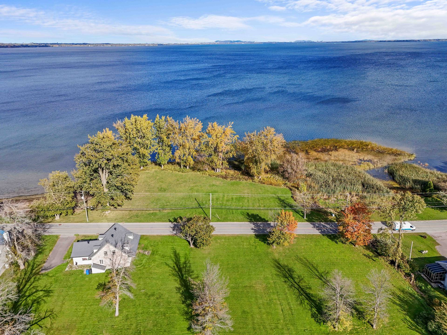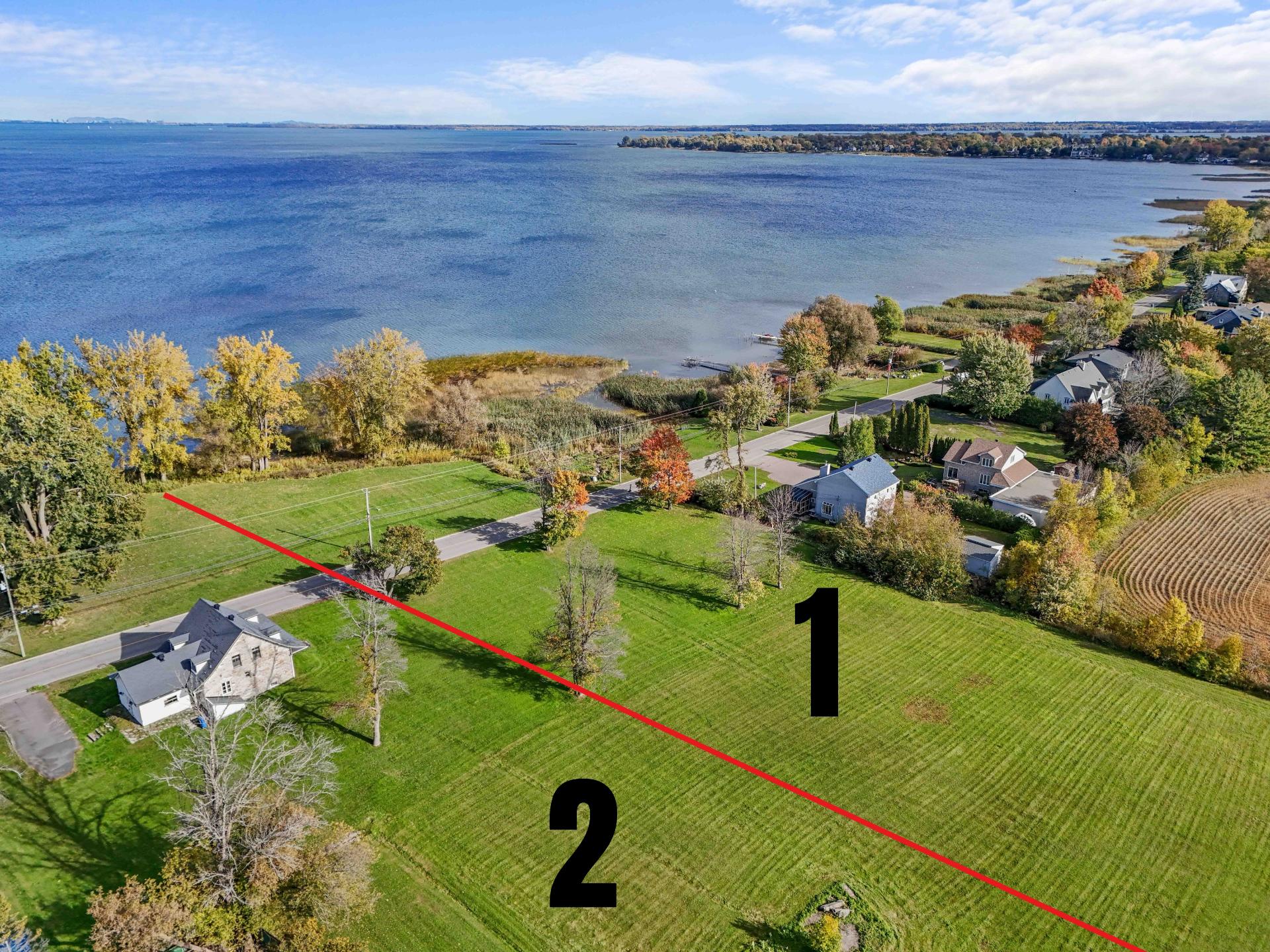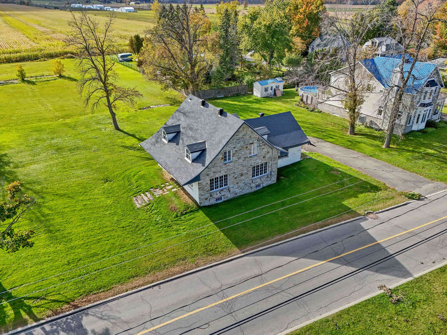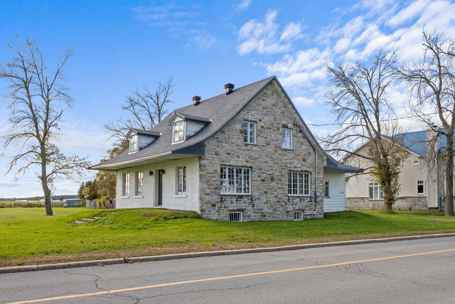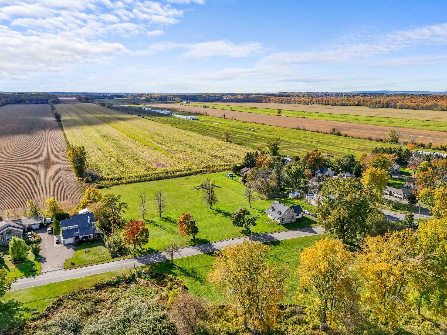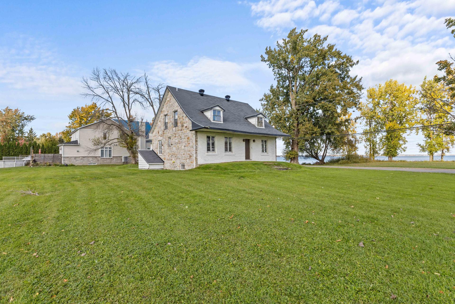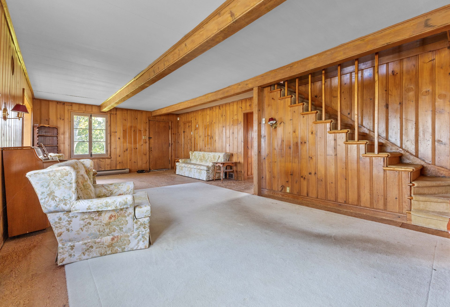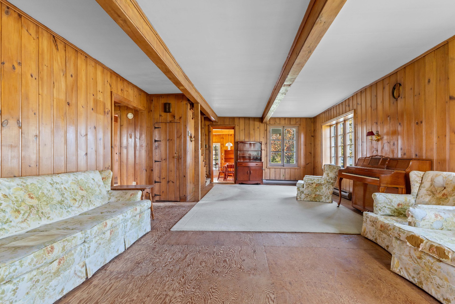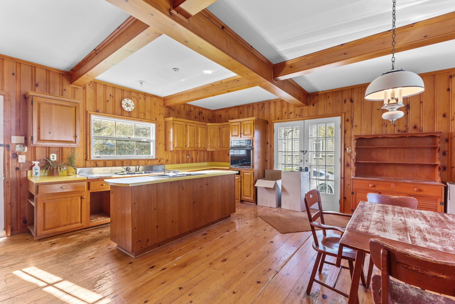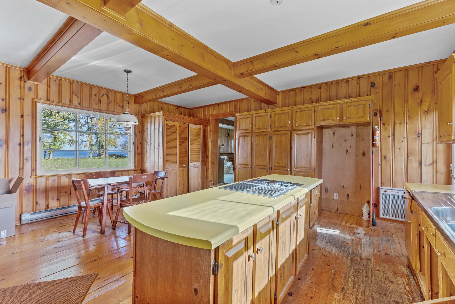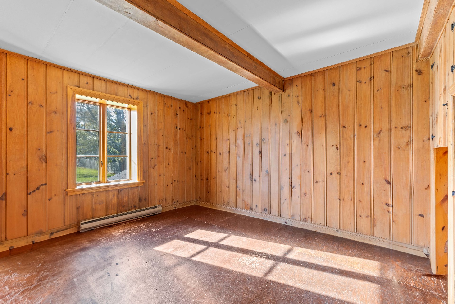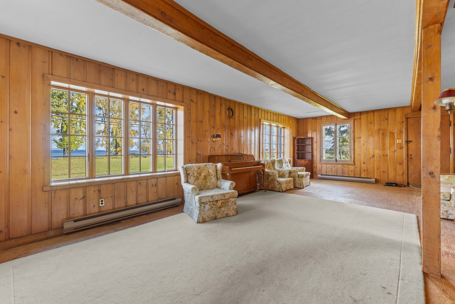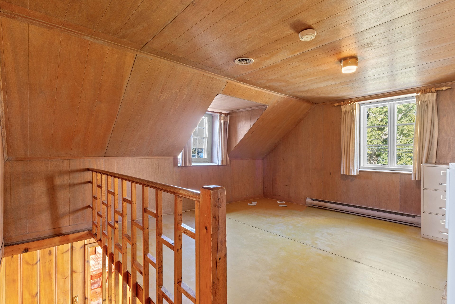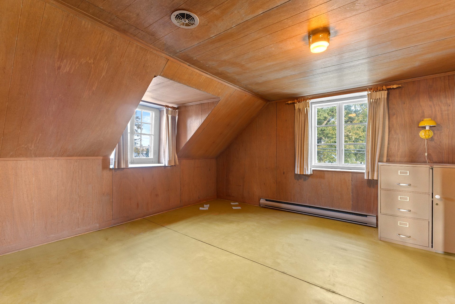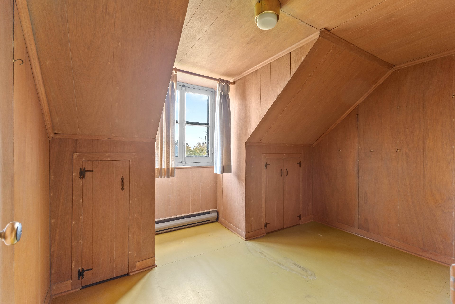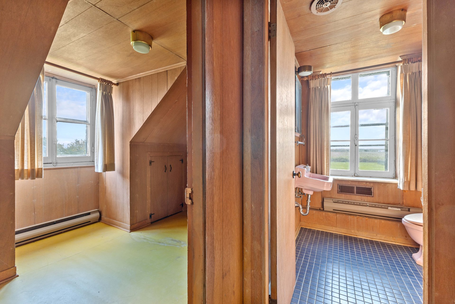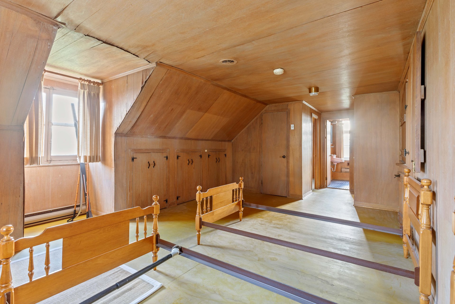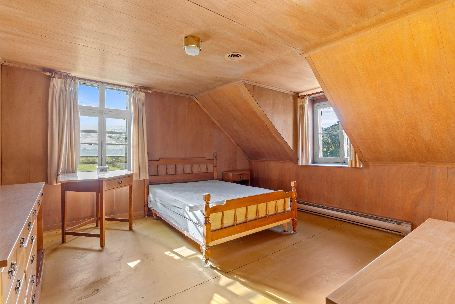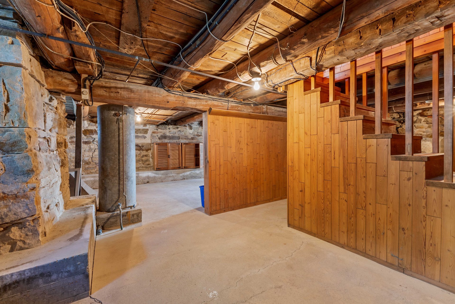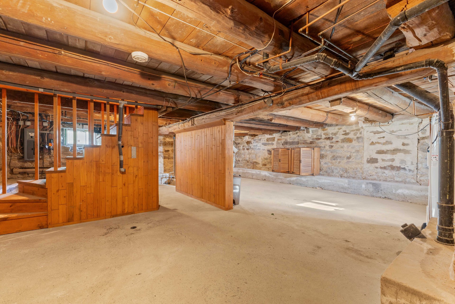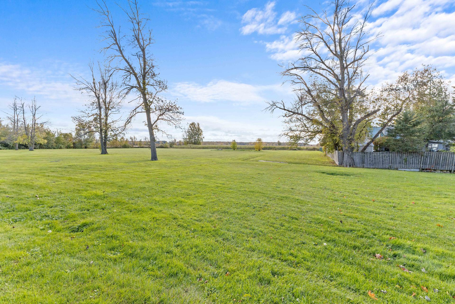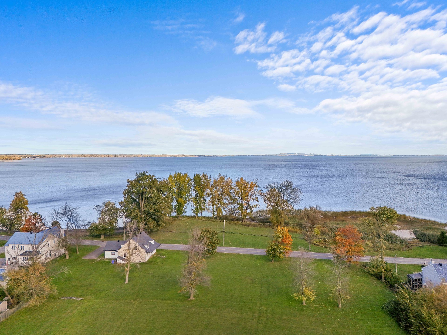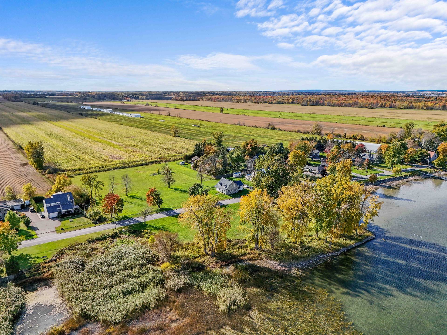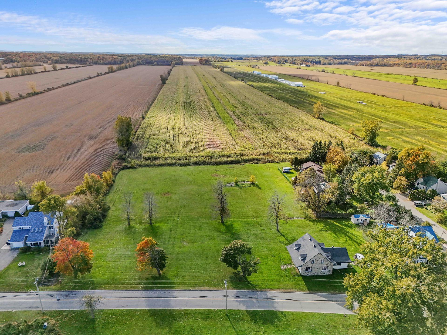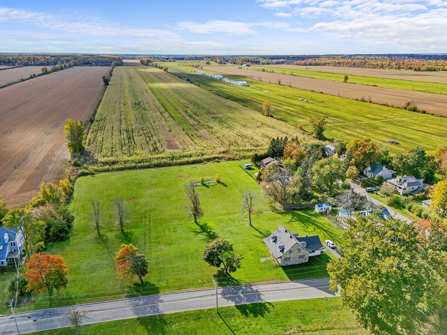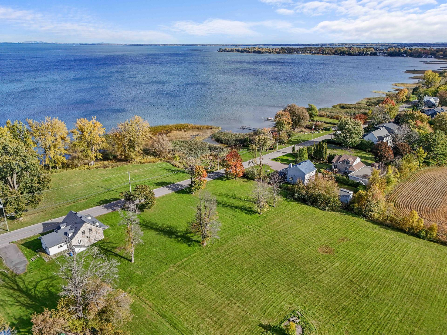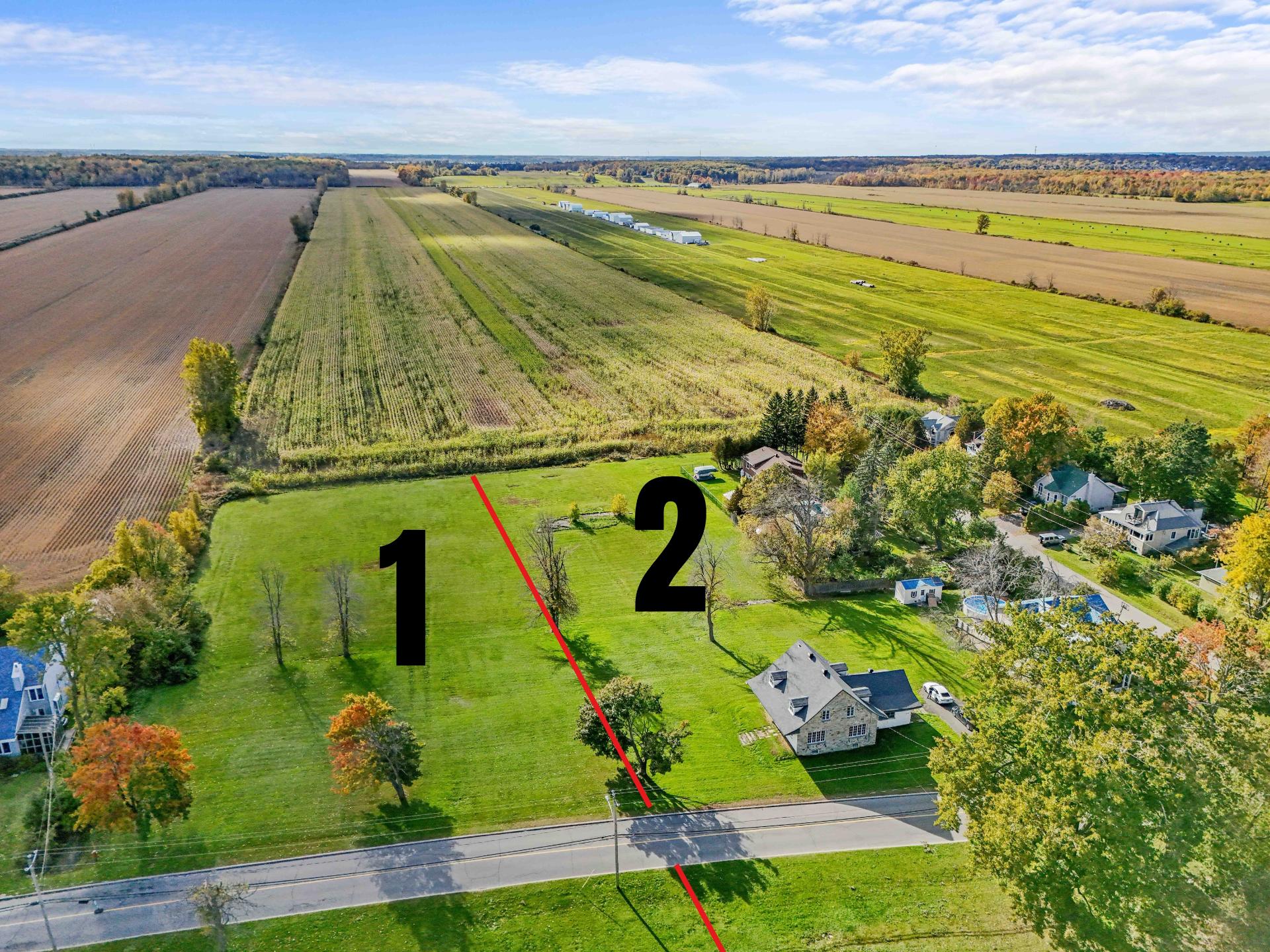- 4 Bedrooms
- 1 Bathrooms
- Video tour
- Calculators
- walkscore
Description
Welcome to the most spectacular view in NDIP! 1549 Boul Perrot is perfect for your Waterfront Dream Project. Offering stunning panoramas of wide open Waterfront and a lot of over 90,000+ square feet of usable land, this property is perfect for someone looking to take on a project to design their forever home or perfect retirement plan for years to come. Easy to renovate and build extensions. Solid foundation and structure with a recent roof. Boasting its own one of a kind view of Montreal's St Joseph's Oratory from across Lac St -Louis, do not miss this opportunity to create a home on a lot that naturally impresses anyone visiting.
Why Buy This Property?
- Offers one of the most beautiful Waterfront Views in all
of NDIP as you can see Mont Royal from your living room.
- Large lot of over 90,000 sq ft of usable land benefitting
from stunning frontal water views and backing on
cornfields.
- Amazing growing community with plenty of services,
schools and public activities, only 40 minutes form
Downtown Montreal
- Close by to all kinds of Nature/Cycling Trails, Golf
Courses, Restaurants, Amenities, Shops, Services & Public
Transport
This sale is made without legal guarantee of quality, at
the buyer's own risk.
The home is currently on one large plot of land which is
formed by 6 other cadasters surrounding it. It is being
subdivided into two individual lots or can be sold together
as a package The Adjacent lot is being sold as a land lot
with Centris # 28346300.
The lot area breakdown for this property ("2" in the
listing photos) based off the current role evaluation is as
follows:
1) House lot #2 068 345 = 24,552 sq ft (included in sale)
2) Waterfront Lot # 2 070 747 = 3,412 sq ft (included in
sale)
3) Waterfront REMPLISSAGE # SDC-29 = 37,694 sq ft
(additional land for exclusive use by owner, not included
as buyer's official land)
4) PLUS an additional 33,000+ sq ft from the subdivided lot
# 2 070 355 in the back of the house (included in sale)
SDC-29 "Zone de Remplissage" is included as an additional
37,364* square feet of stunning waterfront land that is for
the exclusive use of the owner offering panoramic water
views and an unforgettable view of Montreal from across Lac
St Louis, but does not belong to the owner officially, as
it is considered federal land that was filled into the
waterline. The owner will be able to put in a dock to use
as their own within the city bi laws. The owner will be
able to use the land for prime waterfront leisure and
landscape, but not to build any structures on. (*according
to the role evaluation to be verified by land surveyor).
The sale includes a portion of approximately 33,000* square
feet of the lot behind the home to add spectacular backing
views and privacy, bearing cadastre number #2 070 355
located behind the 2 lots bearing cadastre numbers #2 068
345 and 2 070 353 . Lot #2 070 355 is non-buildable land
which is being subdivided into 2 parts at the seller's
expense as soon as possible. It will benefit from an
additional access point off 81e Ave. (*exact amount to be
verified by land surveyor).
A new certificate of location has been ordered and will be
ready within the next 30 days.
Any soil or getoechnical tests would be at the cost of the
buyer.
Inclusions : all included in "as is", furniture and appliances.
Exclusions : N/A
| Liveable | 216.1 MC |
|---|---|
| Total Rooms | 9 |
| Bedrooms | 4 |
| Bathrooms | 1 |
| Powder Rooms | 1 |
| Year of construction | 1800 |
| Type | Two or more storey |
|---|---|
| Style | Detached |
| Lot Size | 60694 PC |
| Municipal Taxes (2024) | $ 4115 / year |
|---|---|
| School taxes (2024) | $ 444 / year |
| lot assessment | $ 313300 |
| building assessment | $ 197100 |
| total assessment | $ 510400 |
Room Details
| Room | Dimensions | Level | Flooring |
|---|---|---|---|
| Kitchen | 11.10 x 18.1 P | Ground Floor | Wood |
| Dining room | 18.1 x 7.3 P | Ground Floor | |
| Living room | 29.0 x 15.5 P | Ground Floor | Wood |
| Bedroom | 13.3 x 12.9 P | Ground Floor | Wood |
| Bathroom | 4.10 x 8.10 P | Ground Floor | Ceramic tiles |
| Bedroom | 13.2 x 10.7 P | Ground Floor | Wood |
| Mezzanine | 13.0 x 11.10 P | 2nd Floor | Wood |
| Primary bedroom | 17.8 x 11.5 P | 2nd Floor | Wood |
| Washroom | 5.5 x 6.4 P | 2nd Floor | Ceramic tiles |
| Walk-in closet | 10.1 x 6.1 P | 2nd Floor | |
| Bedroom | 13.4 x 12.11 P | 2nd Floor | Wood |
| Workshop | 30.11 x 29 P | Basement | Concrete |
Charateristics
| Heating system | Electric baseboard units |
|---|---|
| Water supply | Municipality |
| Heating energy | Electricity |
| Foundation | Poured concrete, Wood, Stone |
| Siding | Brick, Stone |
| Distinctive features | Water access, Waterfront, Navigable |
| Proximity | Park - green area, Bicycle path, Cross-country skiing |
| Basement | 6 feet and over, Unfinished |
| Parking | Outdoor |
| Sewage system | Municipal sewer |
| Roofing | Asphalt shingles |
| Topography | Sloped, Flat |
| View | Other, Water, Mountain, Panoramic |
| Zoning | Agricultural, Residential |
| Driveway | Asphalt |

