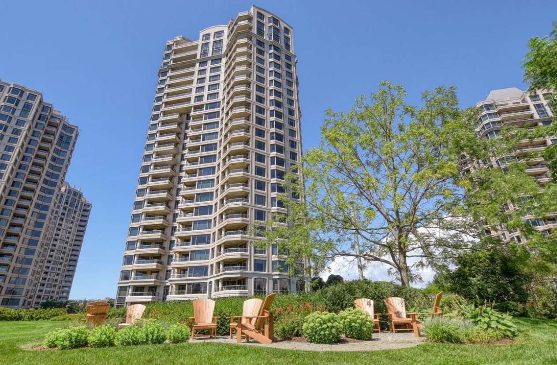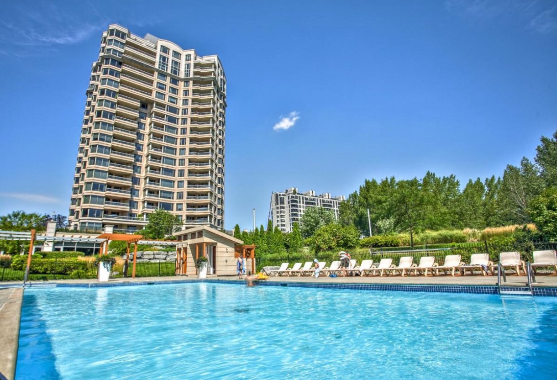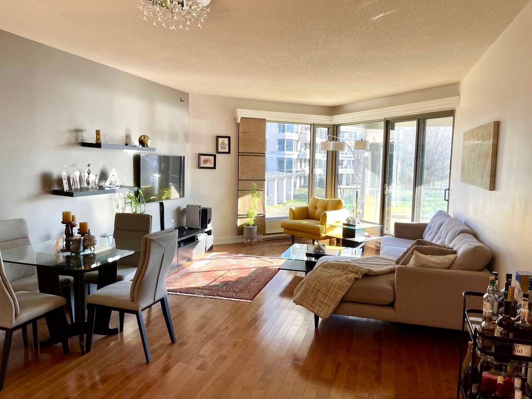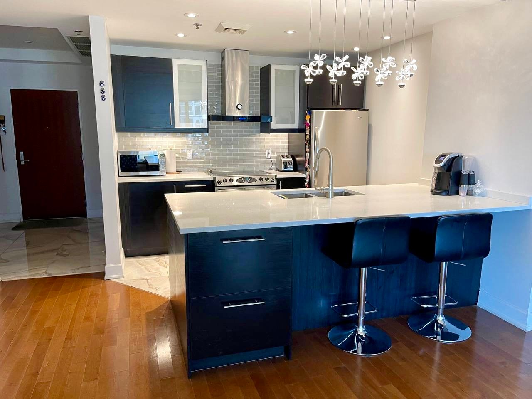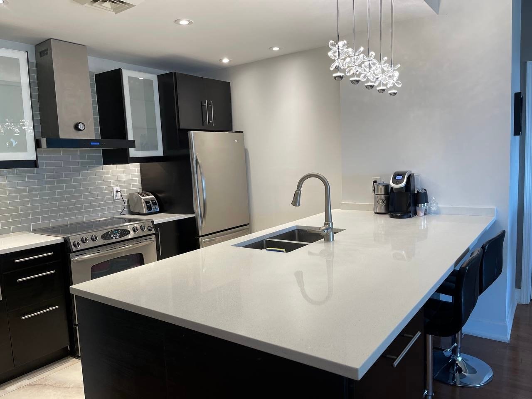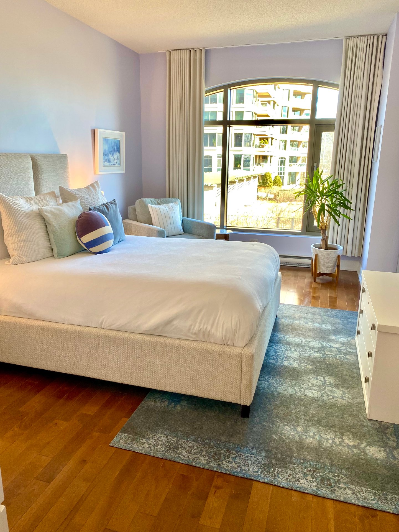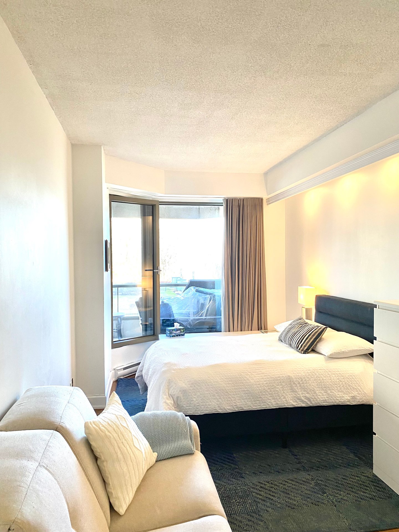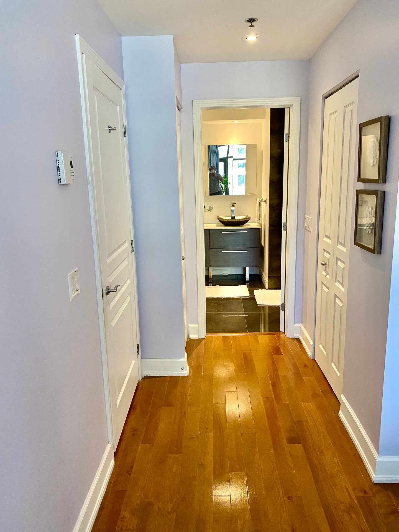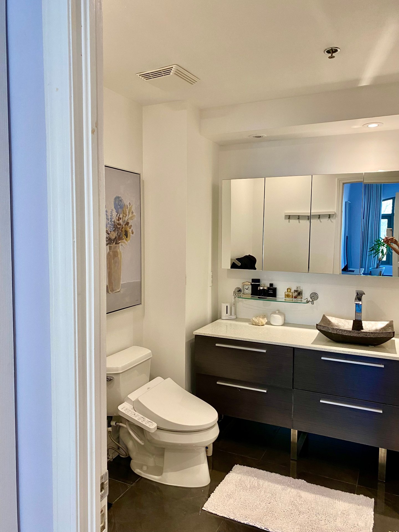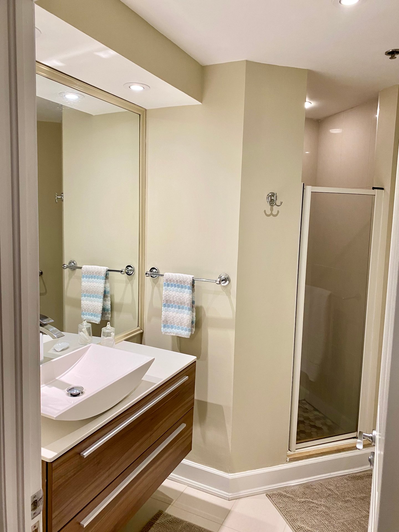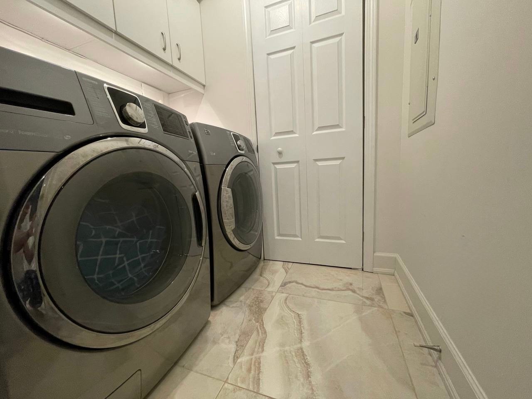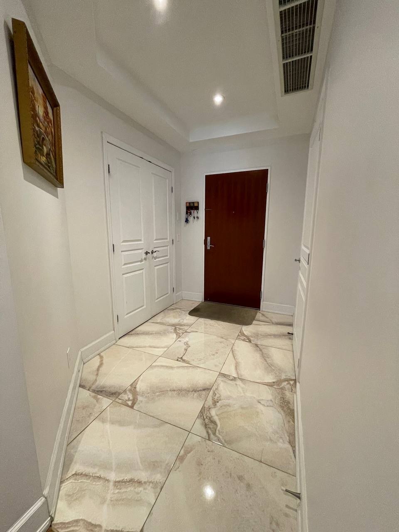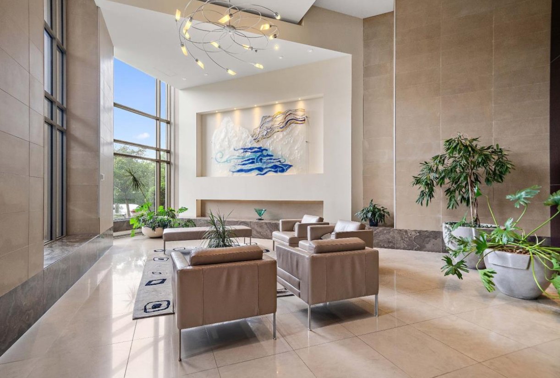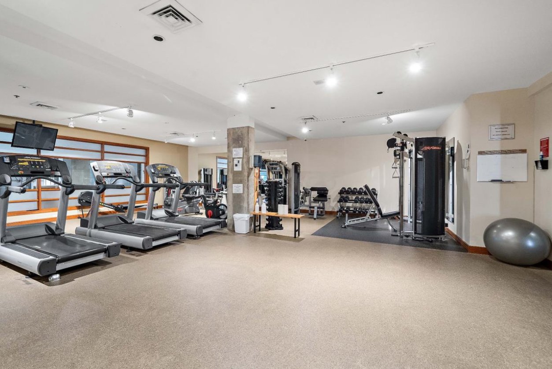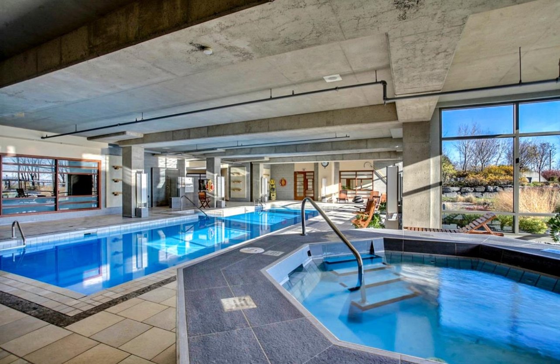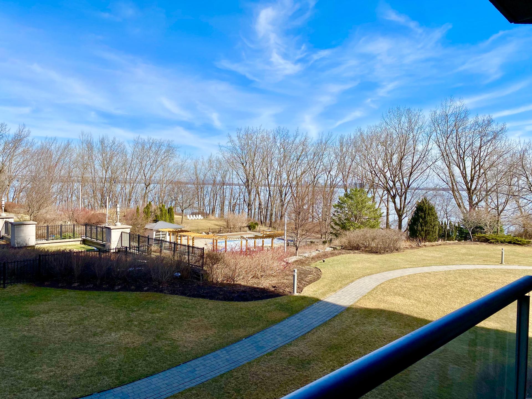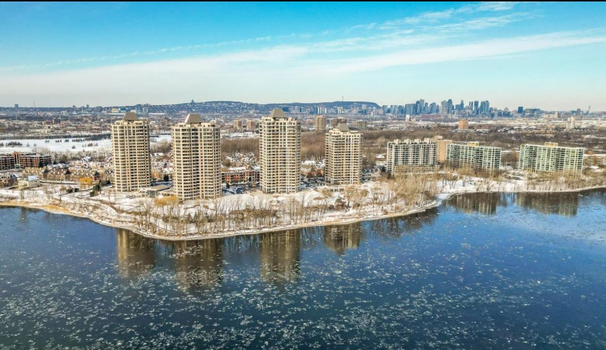200 Av. des Sommets, apt. 205
Montréal (Verdun/Île-des-Soeurs), Île-des-Soeurs, H3E2B4Apartment | MLS: 15274127
- 2 Bedrooms
- 2 Bathrooms
- Calculators
- 57 walkscore
Description
Spacious 2 bedroom 2 bathroom condo in Les Sommets sur le Fleuve. Open concept living area ideal for entertaining. Living room with direct access to the private patio over looking the exterior pool. Master bedroom with large walk in closet and ensuite bathroom. Proximity to schools, golf and spa. Easy access to downtown, highways and the bridge.
Sommets sur le Fleuve-luxurious condominium, it has a
breathtaking view of the St. Lawrence River and green area.
9-foot ceilings, Nevada oak hardwood floors, renovated
kitchen and bathrooms with granite and marble countertops.
Large balcony with a view of the water.
Building with 24/7 doorman, 2 swimming pools( indoor and
outdoor), gym, library, billiard, sauna and spa.
* All offers are conditionnal to a credit check.
* Tenant must provide proof of a Insurance of 2M$ and
maintaint it during the period of the entire lease.
* No smoking, no pets.
* No airbnb
* Tenant have to pay the moving fee
* Proof of Hydro
* 2 Million tenant insurance
* The first month's rent is payable on the day the lease is
signed. A security deposit equivalent to one month's rent
is required upon signature of the lease. This amount is
refundable at the end of the lease after inspection of the
premises by the lessor and/or broker
*By laws and regulation along with an Annex will have to be
signed with any promise to lease.
Inclusions : Washer, dryer, Oven, Fridge, Dishwasher, Microwave , Central vacuum, lighting, Blinds, Mirror in bathrooms , Indoor parking and Locker.
Exclusions : Heating, Electricity, Moving fees
| Liveable | 1170 PC |
|---|---|
| Total Rooms | 7 |
| Bedrooms | 2 |
| Bathrooms | 2 |
| Powder Rooms | 0 |
| Year of construction | 2004 |
| Type | Apartment |
|---|---|
| Style | Detached |
| N/A | |
|---|---|
| lot assessment | $ 0 |
| building assessment | $ 0 |
| total assessment | $ 0 |
Room Details
| Room | Dimensions | Level | Flooring |
|---|---|---|---|
| Kitchen | 10 x 8.6 P | 2nd Floor | Ceramic tiles |
| Living room | 13 x 14 P | 2nd Floor | Wood |
| Dining room | 12 x 14 P | 2nd Floor | Wood |
| Primary bedroom | 11 x 17 P | 2nd Floor | Wood |
| Bedroom | 9.4 x 17 P | 2nd Floor | Wood |
| Bathroom | 9.6 x 8 P | 2nd Floor | Ceramic tiles |
| Bathroom | 7 x 7.2 P | 2nd Floor | Ceramic tiles |
Charateristics
| Zoning | Residential, Residential, Residential, Residential, Residential |
|---|

