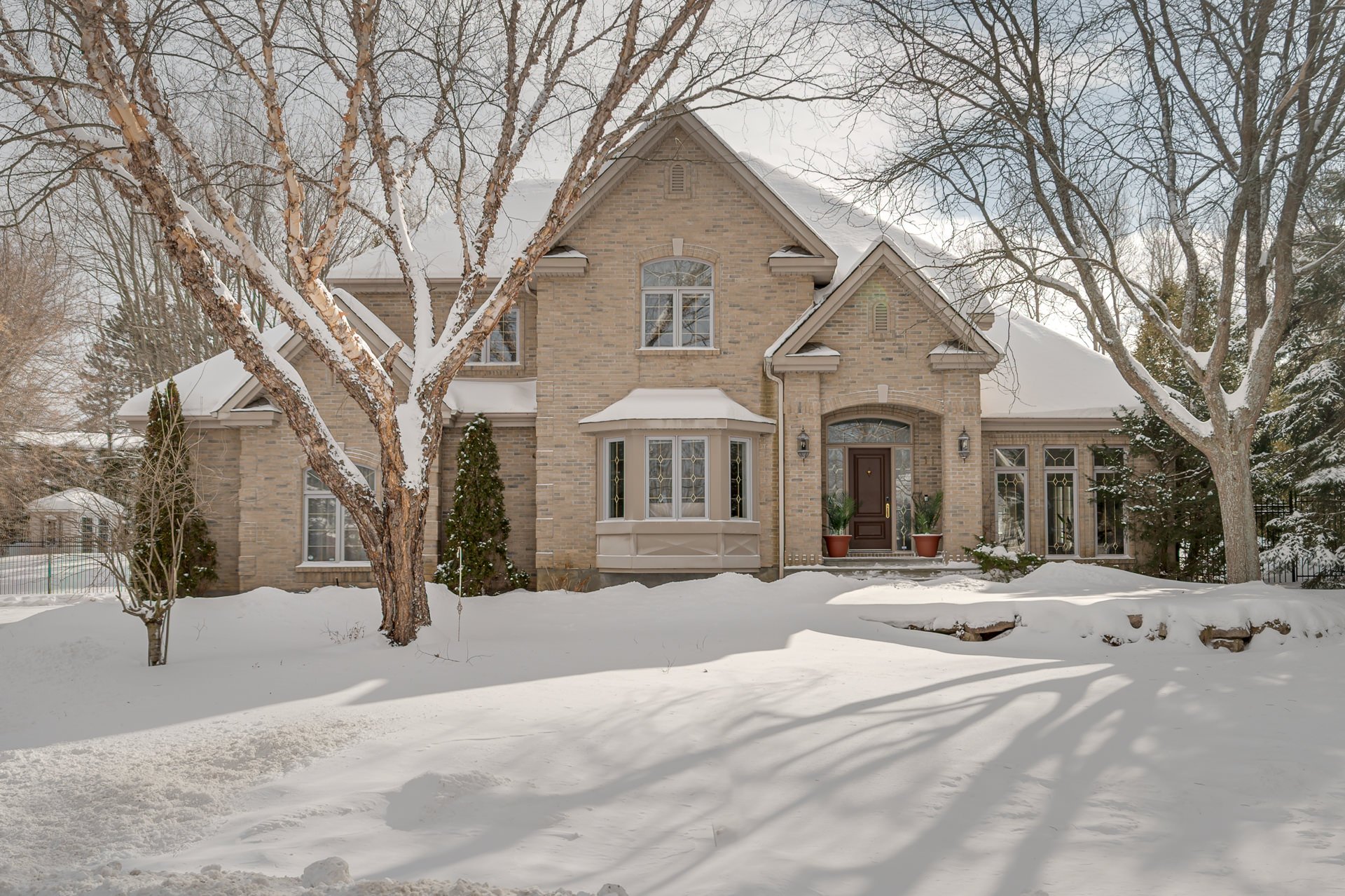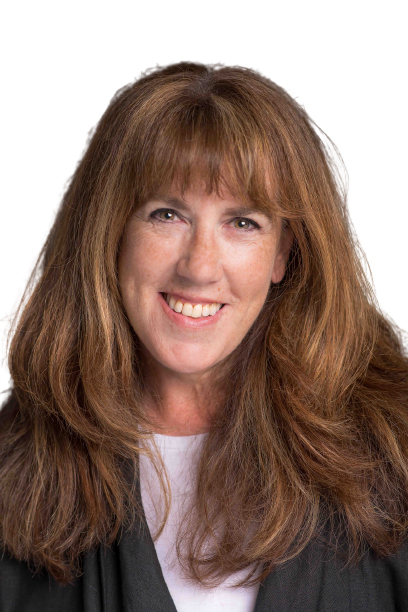- 4 Bedrooms
- 2 Bathrooms
- Calculators
- walkscore
Description
Elegant home on a large private lot in a prime Hudson location. This gorgeous home features 4 bedrooms, 2+1 bathrooms, and elegant living spaces. Main floor office, 4-season solarium, basement family room, attached 3-car garage, main floor laundry, fully fenced backyard, inground pool. A rare find in an unbeatable location!
Tucked away on a quiet street in one of Hudson's most
desirable areas, this spacious family home sits on a large
fenced lot, offering both privacy and luxury. With a
thoughtful layout, high ceilings, and elegant finishes,
it's the perfect blend of comfort and sophistication.
Step into the well-equipped kitchen, featuring slate
floors, an island with double sinks, and plenty of storage
- ideal for busy mornings and family gatherings. The
adjoining dinette keeps things casual, while the formal
dining and living rooms provide a more refined space for
hosting.
The sun-filled family room is the heart of the home, with
double doors leading to the backyard deck, seamlessly
connecting indoor and outdoor living. Just off the kitchen,
the 4-season solarium is a cozy retreat with a gas stove
for heat, tiled floors, and a wall of windows - the perfect
spot to enjoy your morning coffee or unwind at the end of
the day.
The main floor also features a private office overlooking
the front yard, a laundry room with a task sink, a powder
room, and direct access to the spacious 3-car garage.
Downstairs, the partially finished basement offers a large
playroom, as well as unfinished space ready to be
transformed into an office, extra bedroom, or whatever your
family needs.
Outside, the multilevel backyard is made for entertaining,
with beautiful hardscaping, a stone patio, an inground
pool, and two sheds. A private oasis to enjoy all summer
long.
TECHNICAL:
Electric forced air heating
Air exchanger
Humidifier
Inclusions : Refrigerator, cook-top, wall oven, dishwasher, micro-wave, refrigerator in the office bar, light fixtures, pool accessories and blinds.
Exclusions : N/A
| Liveable | N/A |
|---|---|
| Total Rooms | 17 |
| Bedrooms | 4 |
| Bathrooms | 2 |
| Powder Rooms | 1 |
| Year of construction | 1998 |
| Type | Two or more storey |
|---|---|
| Style | Detached |
| Dimensions | 13.25x19.03 M |
| Lot Size | 2511.8 MC |
| Municipal Taxes (2025) | $ 6391 / year |
|---|---|
| School taxes (2024) | $ 686 / year |
| lot assessment | $ 240900 |
| building assessment | $ 892000 |
| total assessment | $ 1132900 |
Room Details
| Room | Dimensions | Level | Flooring |
|---|---|---|---|
| Living room | 13.5 x 15.5 P | Ground Floor | Wood |
| Dining room | 13.3 x 12.1 P | Ground Floor | Wood |
| Solarium | 13 x 25.11 P | Ground Floor | Ceramic tiles |
| Kitchen | 13.3 x 18.5 P | Ground Floor | Ceramic tiles |
| Family room | 18.1 x 14.5 P | Ground Floor | Wood |
| Home office | 15.7 x 17.3 P | Ground Floor | Wood |
| Laundry room | 6 x 8.7 P | Ground Floor | Ceramic tiles |
| Washroom | 6 x 5.2 P | Ground Floor | Ceramic tiles |
| Primary bedroom | 14.8 x 20.1 P | 2nd Floor | Wood |
| Bathroom | 9.10 x 16.8 P | 2nd Floor | Ceramic tiles |
| Walk-in closet | 8.10 x 8.8 P | 2nd Floor | Wood |
| Bedroom | 11.2 x 15.7 P | 2nd Floor | Wood |
| Bedroom | 11.1 x 15.7 P | 2nd Floor | Wood |
| Bedroom | 12.2 x 12.11 P | 2nd Floor | Wood |
| Bathroom | 8.5 x 9.8 P | 2nd Floor | Ceramic tiles |
| Playroom | 26.3 x 15.1 P | Basement | Carpet |
| Other | 23.7 x 33.6 P | Basement | Concrete |
Charateristics
| Landscaping | Fenced, Landscape, Fenced, Landscape, Fenced, Landscape, Fenced, Landscape, Fenced, Landscape |
|---|---|
| Heating system | Air circulation, Air circulation, Air circulation, Air circulation, Air circulation |
| Water supply | Municipality, Municipality, Municipality, Municipality, Municipality |
| Heating energy | Electricity, Electricity, Electricity, Electricity, Electricity |
| Equipment available | Alarm system, Ventilation system, Electric garage door, Central heat pump, Alarm system, Ventilation system, Electric garage door, Central heat pump, Alarm system, Ventilation system, Electric garage door, Central heat pump, Alarm system, Ventilation system, Electric garage door, Central heat pump, Alarm system, Ventilation system, Electric garage door, Central heat pump |
| Foundation | Poured concrete, Poured concrete, Poured concrete, Poured concrete, Poured concrete |
| Hearth stove | Gaz fireplace, Gaz fireplace, Gaz fireplace, Gaz fireplace, Gaz fireplace |
| Garage | Double width or more, Fitted, Double width or more, Fitted, Double width or more, Fitted, Double width or more, Fitted, Double width or more, Fitted |
| Siding | Brick, Vinyl, Brick, Vinyl, Brick, Vinyl, Brick, Vinyl, Brick, Vinyl |
| Pool | Heated, Inground, Heated, Inground, Heated, Inground, Heated, Inground, Heated, Inground |
| Proximity | Golf, Park - green area, Elementary school, High school, Public transport, Cross-country skiing, Golf, Park - green area, Elementary school, High school, Public transport, Cross-country skiing, Golf, Park - green area, Elementary school, High school, Public transport, Cross-country skiing, Golf, Park - green area, Elementary school, High school, Public transport, Cross-country skiing, Golf, Park - green area, Elementary school, High school, Public transport, Cross-country skiing |
| Bathroom / Washroom | Adjoining to primary bedroom, Seperate shower, Adjoining to primary bedroom, Seperate shower, Adjoining to primary bedroom, Seperate shower, Adjoining to primary bedroom, Seperate shower, Adjoining to primary bedroom, Seperate shower |
| Basement | Partially finished, Partially finished, Partially finished, Partially finished, Partially finished |
| Parking | Outdoor, Garage, Outdoor, Garage, Outdoor, Garage, Outdoor, Garage, Outdoor, Garage |
| Sewage system | Septic tank, Septic tank, Septic tank, Septic tank, Septic tank |
| Roofing | Asphalt shingles, Asphalt shingles, Asphalt shingles, Asphalt shingles, Asphalt shingles |
| Topography | Sloped, Sloped, Sloped, Sloped, Sloped |
| Zoning | Residential, Residential, Residential, Residential, Residential |
| Driveway | Asphalt, Asphalt, Asphalt, Asphalt, Asphalt |


