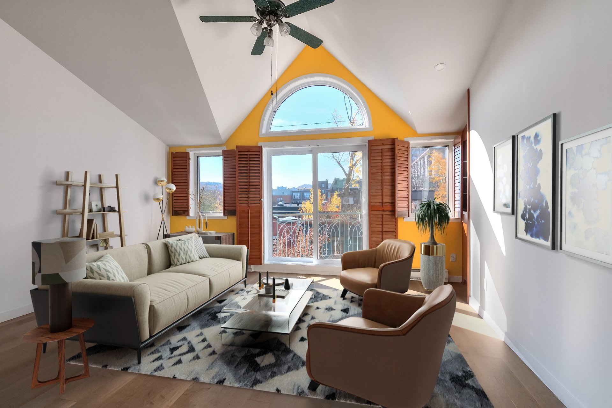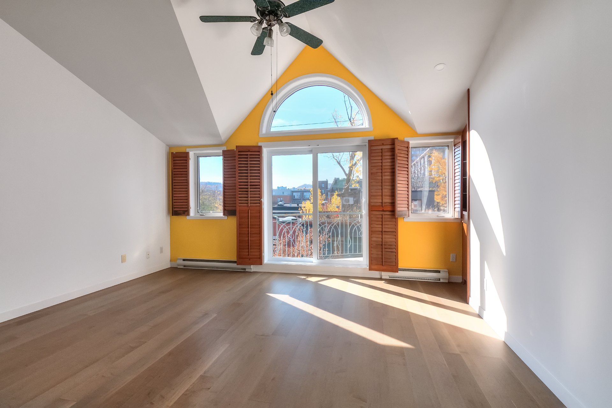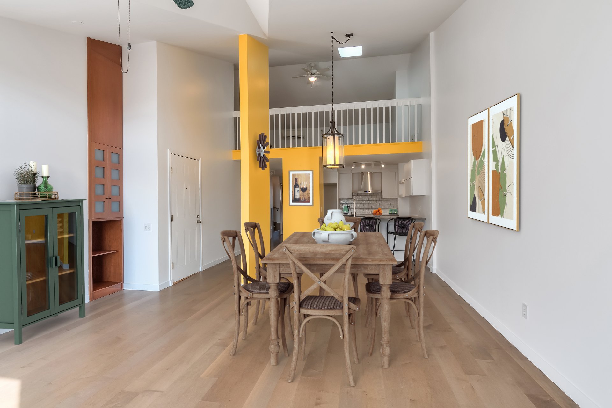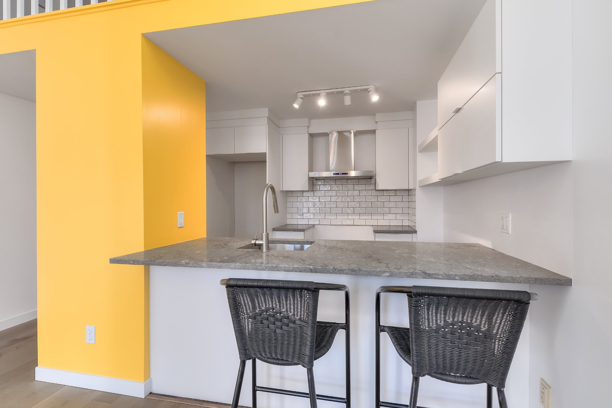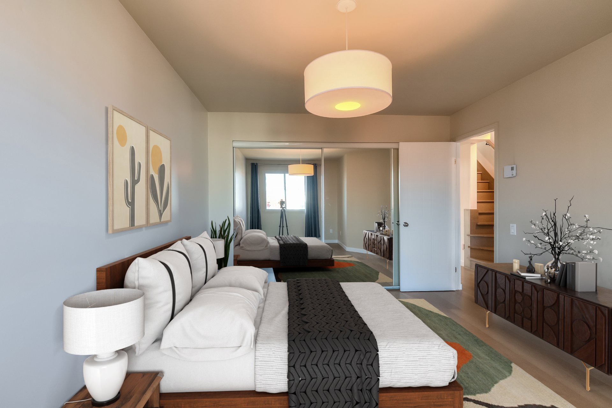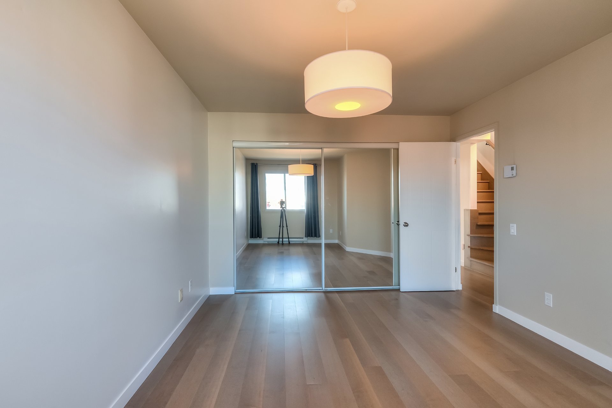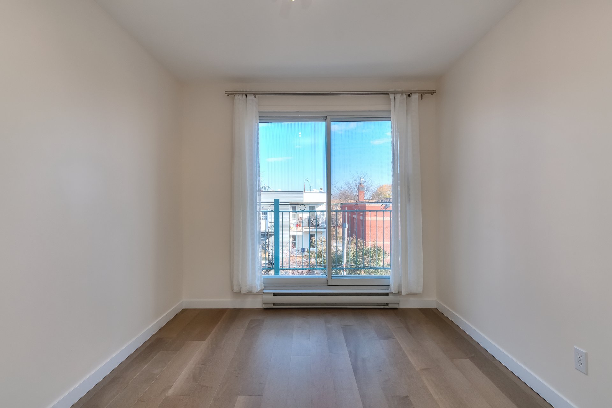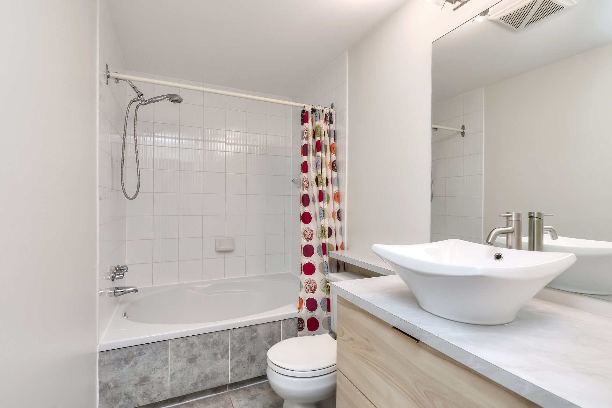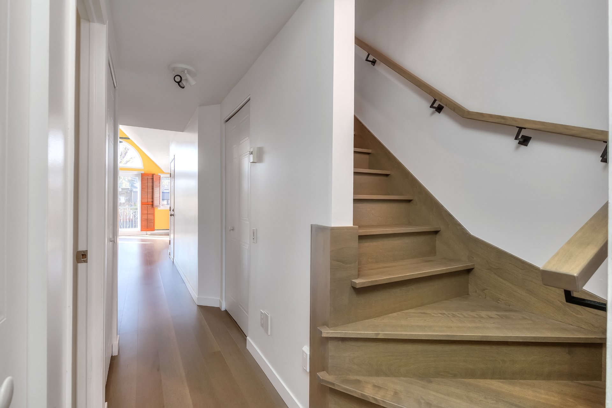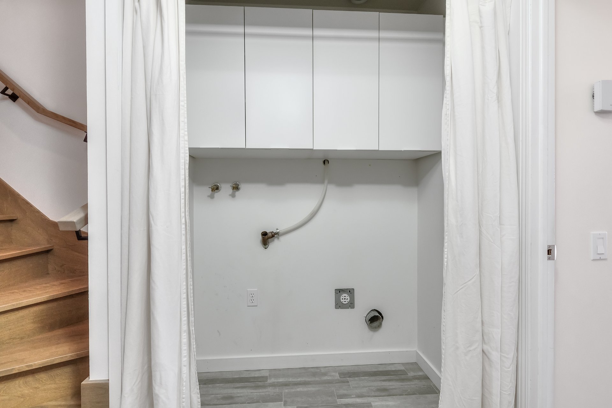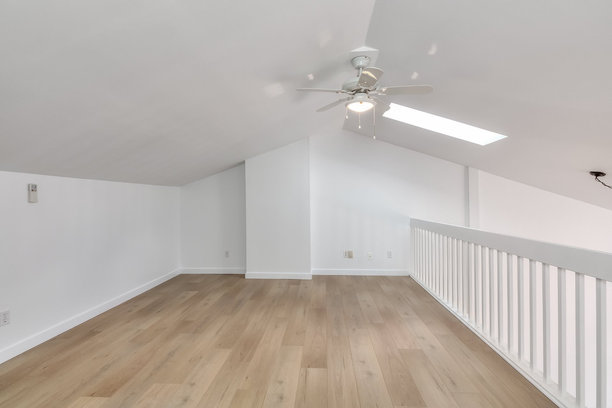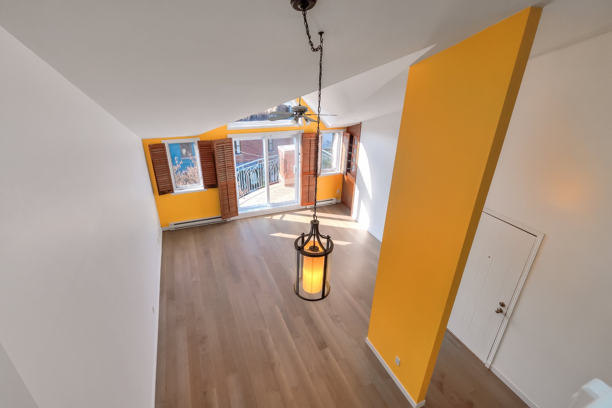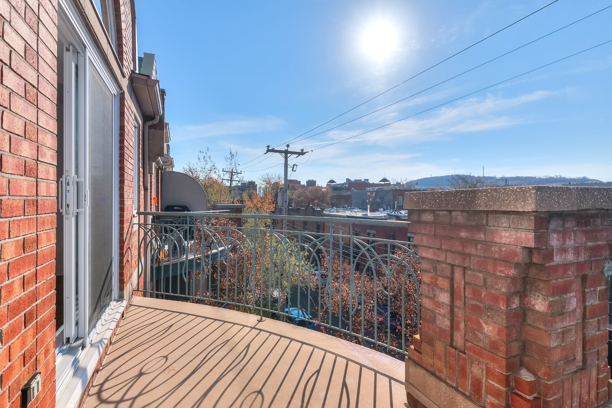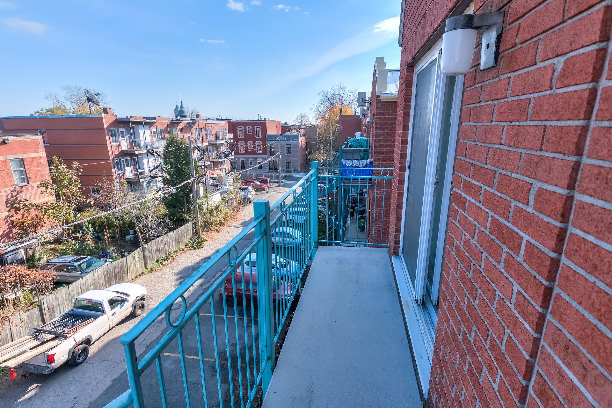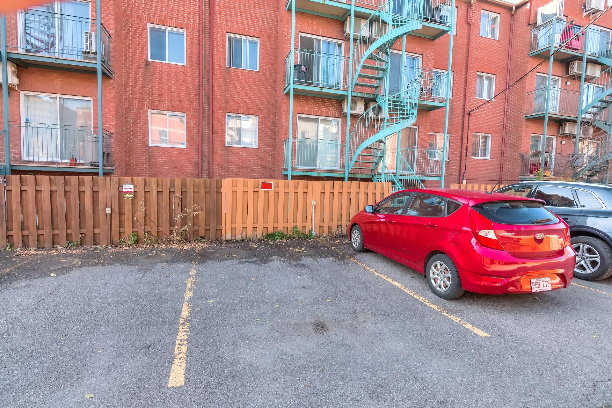5315 Rue Drolet, apt. 402
Montréal (Le Plateau-Mont-Royal), Mile-End, H2T2H5Apartment | MLS: 15567940
- 2 Bedrooms
- 1 Bathrooms
- Calculators
- 99 walkscore
Description
Beautiful sunny condo with mezzanine in the Cours du CloÎtre V. This spacious 1100 sq. ft. condo on 2 levels offers an open concept living space with high ceilings, abundant light and windows. Located on the top floor of an 8 unit building, you will benefit from 2 closed bedrooms, a mezzanine overlooking the living/dining room, a private parking space and 2 balconies all of this with the extraordinary advantage of being a 7-9min walk from 2 metro stations. Everything is within walking distance: shops, restaurants, parks, vibrant cultural life and more. An opportunity not to be missed!
THE UNIT
-Divided condo on the 3rd and last floor, flooded with
light all day
-Two real bedrooms plus a mezzanine
-Large mezzanine (17.6 x 12.7) which offer the possibility
of being arranged according to your needs, either as a
bedroom, family room or office
-Kitchen renovated in 2022
-Washer/dryer area near bedrooms
-Wall-mounted air conditioning unit
-Front balcony on sunny side with mountain view
-Never worry about finding parking again thanks to your
private spot at the back of the building
THE AMAZING LOCATION
-Nestled in one of Montreal's most desirable neighborhoods
-Located on a magnificent quiet street
-A few steps from Saint-Denis Street, Saint-Laurent,
Laurier metro (7 min) and Rosemont metro (9 min)
-Near Wilfrid Laurier Park
-Close to several CPEs, schools, pharmacies, grocery
stores, shops, cafes, restaurants...
-Walk Score 99 and bike score of 100
RELEVANT INFORMATION:
-Unit share: 16.5% (16% condo and .5% parking)
-Condo fees to be paid 3 times a year (1604$ x3)
-Very well self-managed by the owners
-Self-insurance fund already established
-Study of the contingency fund (management plan) done in
2022
-Barbecues allowed on the back balcony
-Recurring short-term rental is prohibited in the building
(e.g. AirB&B or other)
-A special assessment is to be expected in 2025 of $2,475
for unit 402
Inclusions : Central vacuum
Exclusions : Personal items of the seller, including curtains and 2 stools
| Liveable | 1100 PC |
|---|---|
| Total Rooms | 7 |
| Bedrooms | 2 |
| Bathrooms | 1 |
| Powder Rooms | 0 |
| Year of construction | 1994 |
| Type | Apartment |
|---|---|
| Style | Semi-detached |
| Energy cost | $ 190 / year |
|---|---|
| Co-ownership fees | $ 4812 / year |
| Municipal Taxes (2024) | $ 3311 / year |
| School taxes (2024) | $ 412 / year |
| lot assessment | $ 106500 |
| building assessment | $ 422900 |
| total assessment | $ 529400 |
Room Details
| Room | Dimensions | Level | Flooring |
|---|---|---|---|
| Living room | 15.6 x 12.3 P | Floating floor | |
| Dining room | 10.3 x 9.3 P | Floating floor | |
| Kitchen | 9.7 x 7.7 P | Floating floor | |
| Primary bedroom | 14 x 10.9 P | Floating floor | |
| Bedroom | 9.6 x 8.9 P | Floating floor | |
| Bathroom | 11 x 4.8 P | Ceramic tiles | |
| Mezzanine | 17.6 x 12.7 P | Floating floor |
Charateristics
| Heating system | Electric baseboard units |
|---|---|
| Water supply | Municipality |
| Heating energy | Electricity |
| Equipment available | Central vacuum cleaner system installation, Entry phone, Wall-mounted air conditioning |
| Siding | Brick |
| Proximity | Highway, Cegep, Hospital, Park - green area, Elementary school, High school, Public transport, University, Bicycle path, Daycare centre |
| Parking | Outdoor |
| Sewage system | Municipal sewer |
| Roofing | Asphalt shingles |
| Zoning | Residential |

