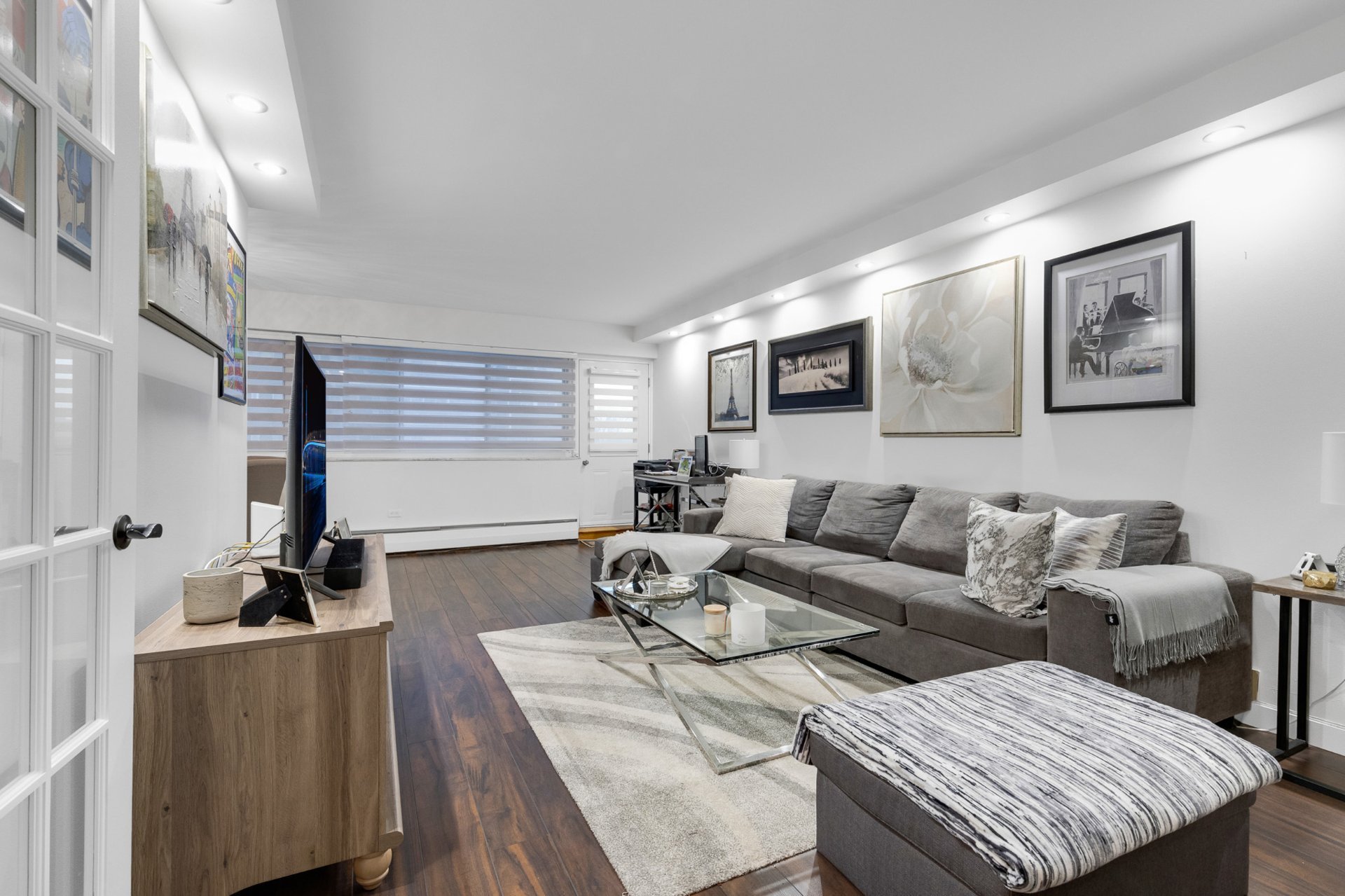- 1 Bedrooms
- 1 Bathrooms
- Calculators
- 76 walkscore
Description
Fully renovated 1 bedroom condo in prime location of CSL. Offering approx. 700 sqft of living area. New floorings throughout. Bright & spacious living room adjacent to dinning room. Fully equipped modern kitchen with quartz counter tops. Good sized bedroom with plenty of storage space. Stunning bathroom fully tiled & bathtub with glass shower doors, central AC, large balcony with breath taking views of the city. Indoor parking & storage. Public transportation directly next to the building. Walking distance to all services. Move-in ready!!
Inclusions : Fridge, stove, dishwasher, microwave oven with vent hood
Exclusions : N/A
| Liveable | 69.1 MC |
|---|---|
| Total Rooms | 4 |
| Bedrooms | 1 |
| Bathrooms | 1 |
| Powder Rooms | 0 |
| Year of construction | 1967 |
| Type | Apartment |
|---|---|
| Style | Detached |
| Co-ownership fees | $ 5340 / year |
|---|---|
| Municipal Taxes (2024) | $ 1750 / year |
| School taxes (2024) | $ 153 / year |
| lot assessment | $ 44900 |
| building assessment | $ 164000 |
| total assessment | $ 208900 |
Room Details
| Room | Dimensions | Level | Flooring |
|---|---|---|---|
| Living room | 23.3 x 11.8 P | Floating floor | |
| Dining room | 9.3 x 8.0 P | Floating floor | |
| Kitchen | 9.0 x 8.0 P | Floating floor | |
| Primary bedroom | 15.0 x 11.8 P | Floating floor | |
| Bathroom | 6.0 x 8.0 P | Ceramic tiles |
Charateristics
| Heating system | Hot water, Electric baseboard units, Hot water, Electric baseboard units, Hot water, Electric baseboard units, Hot water, Electric baseboard units, Hot water, Electric baseboard units |
|---|---|
| Water supply | Municipality, Municipality, Municipality, Municipality, Municipality |
| Heating energy | Electricity, Electricity, Electricity, Electricity, Electricity |
| Equipment available | Entry phone, Electric garage door, Central air conditioning, Private balcony, Entry phone, Electric garage door, Central air conditioning, Private balcony, Entry phone, Electric garage door, Central air conditioning, Private balcony, Entry phone, Electric garage door, Central air conditioning, Private balcony, Entry phone, Electric garage door, Central air conditioning, Private balcony |
| Easy access | Elevator, Elevator, Elevator, Elevator, Elevator |
| Garage | Heated, Fitted, Single width, Heated, Fitted, Single width, Heated, Fitted, Single width, Heated, Fitted, Single width, Heated, Fitted, Single width |
| Pool | Heated, Indoor, Heated, Indoor, Heated, Indoor, Heated, Indoor, Heated, Indoor |
| Proximity | Golf, Hospital, Park - green area, Elementary school, High school, Public transport, Daycare centre, Golf, Hospital, Park - green area, Elementary school, High school, Public transport, Daycare centre, Golf, Hospital, Park - green area, Elementary school, High school, Public transport, Daycare centre, Golf, Hospital, Park - green area, Elementary school, High school, Public transport, Daycare centre, Golf, Hospital, Park - green area, Elementary school, High school, Public transport, Daycare centre |
| Available services | Laundry room, Fire detector, Exercise room, Garbage chute, Common areas, Sauna, Indoor pool, Indoor storage space, Laundry room, Fire detector, Exercise room, Garbage chute, Common areas, Sauna, Indoor pool, Indoor storage space, Laundry room, Fire detector, Exercise room, Garbage chute, Common areas, Sauna, Indoor pool, Indoor storage space, Laundry room, Fire detector, Exercise room, Garbage chute, Common areas, Sauna, Indoor pool, Indoor storage space, Laundry room, Fire detector, Exercise room, Garbage chute, Common areas, Sauna, Indoor pool, Indoor storage space |
| Parking | Garage, Garage, Garage, Garage, Garage |
| Sewage system | Municipal sewer, Municipal sewer, Municipal sewer, Municipal sewer, Municipal sewer |
| Topography | Flat, Flat, Flat, Flat, Flat |
| View | City, City, City, City, City |
| Zoning | Residential, Residential, Residential, Residential, Residential |




