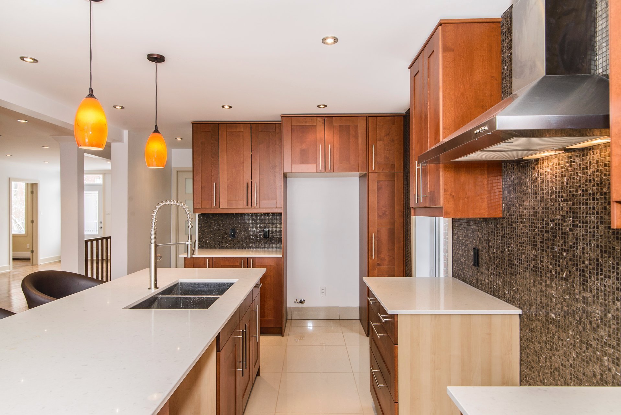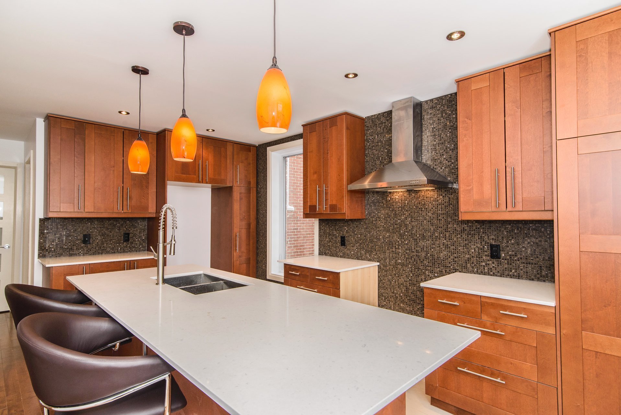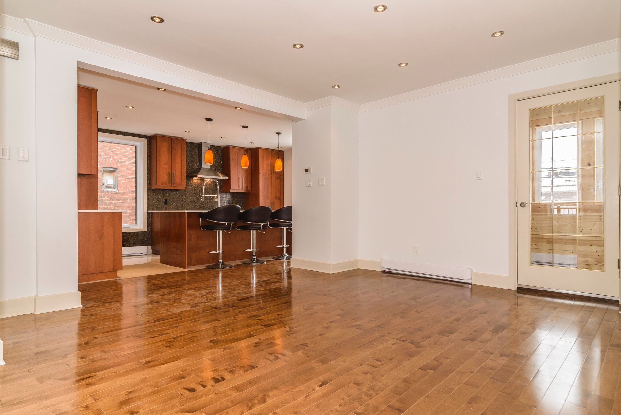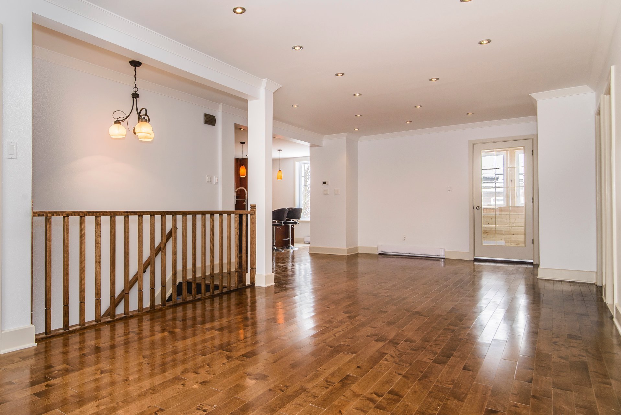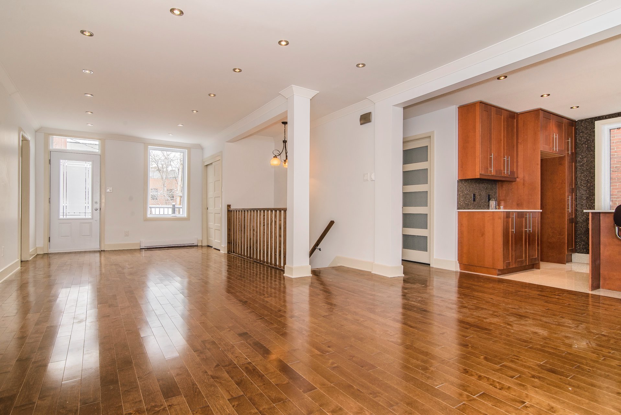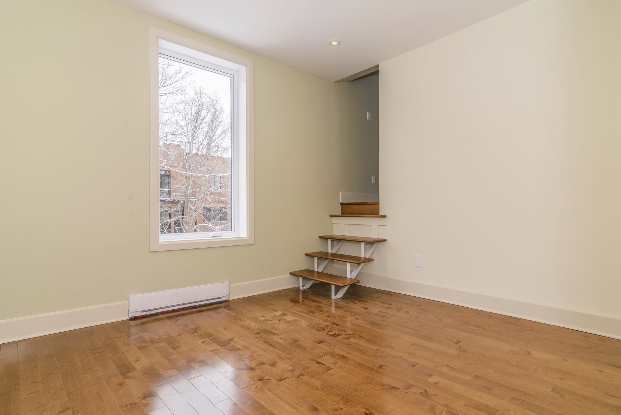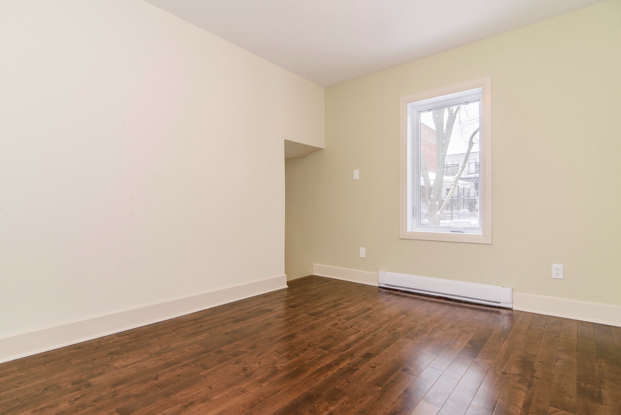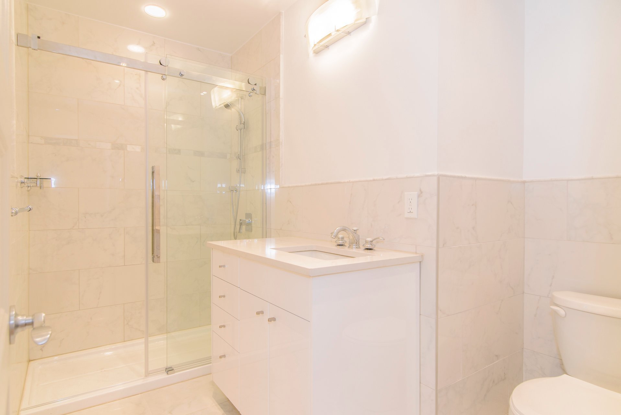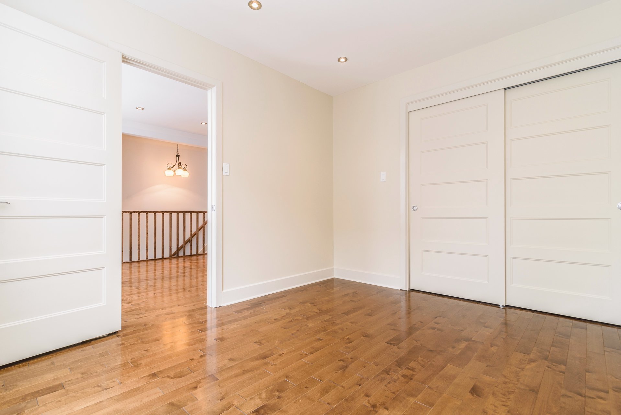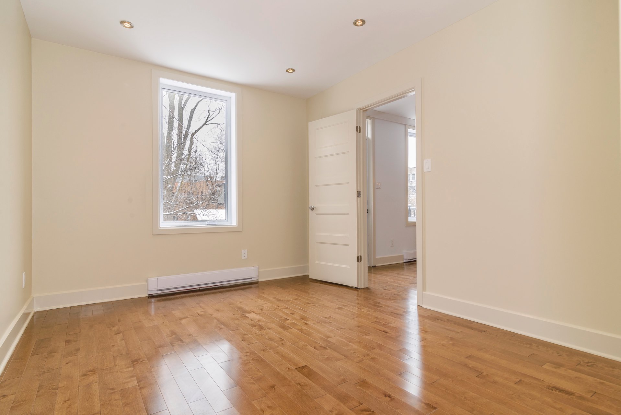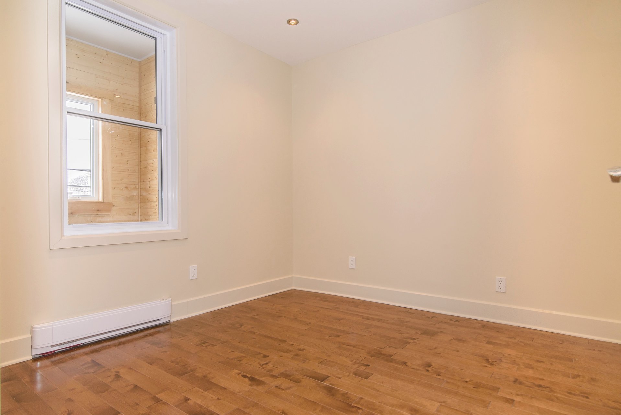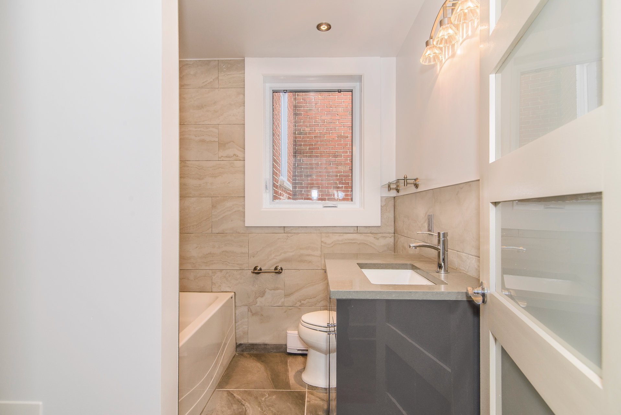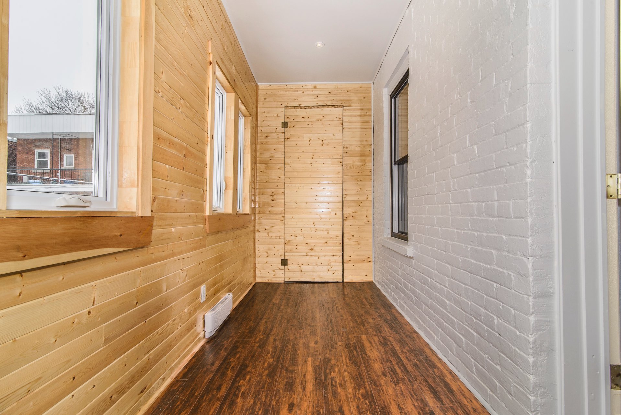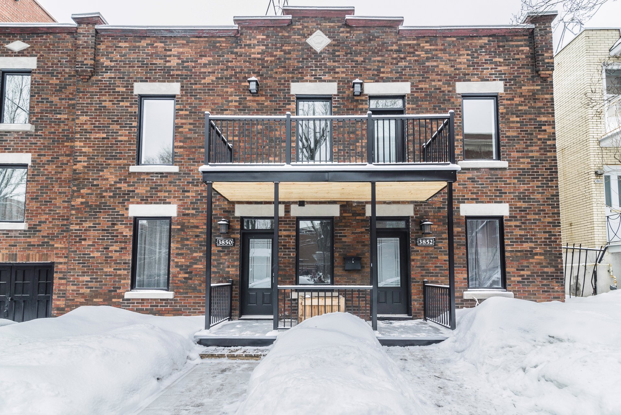3850 Av. Prud'homme
Montréal (Côte-des-Neiges/Notre-Dame-de-Grâce), Notre-Dame-de-Grâce, H4A3H7Apartment | MLS: 15585401
- 3 Bedrooms
- 2 Bathrooms
- Calculators
- 94 walkscore
Description
A real Gem! Stunning 3 bedrooms+2 baths apartment in an upper duplex beautifully renovated with modern designs! Plenty of natural light, this unit features an open concept quartz countertop kitchen island, wood cabinets with plenty of storage space, hardwood floors, thermal windows & doors, new & improved insulation from walls to ceilings resulting in lower energy costs,large fiberglass front balcony, 2 office spaces or use one as an extended living room space. All appliances & 1 outdoor parking included. Adjacent to Westmount,steps to Monkland Village,Marianopolis College,Villa Maria/Vendome metro,daycares, parks & Glen Hospital. A must see!
Please note;
- No pets permitted in the apartment
- No smoking, cannabis or vaping permitted in the apartment
or on the premises
- A satisfactory credit check is required with proof of
employment before the lease signing
- Tenants shall purchase civil liability insurance for the
duration of the lease
- Tenants shall sign to respect the building rules at the
lease signing
- A move in/move out walkthrough shall be done at the
exchange of keys. The apartment shall be returned to the
lessor in the same condition as it was delivered at the
beginning of the lease, except for the regular wear and
tear. Any damages shall be noted and will be at the expense
of the tenants
No visits between April 9th - 14th inclusively. Thank you!
Inclusions : Fridge, stove, dishwasher, washer, dryer, light fixtures, A/C wall mount unit, 1 driveway parking in the front, large storage space in garage
Exclusions : Heating, electricity
| Liveable | N/A |
|---|---|
| Total Rooms | 10 |
| Bedrooms | 3 |
| Bathrooms | 2 |
| Powder Rooms | 0 |
| Year of construction | N/A |
| Type | Apartment |
|---|---|
| Style | Attached |
| N/A | |
|---|---|
| lot assessment | $ 0 |
| building assessment | $ 0 |
| total assessment | $ 0 |
Room Details
| Room | Dimensions | Level | Flooring |
|---|---|---|---|
| Kitchen | 16.7 x 11.1 P | 2nd Floor | Other |
| Dining room | 9.4 x 14.7 P | 2nd Floor | Wood |
| Living room | 20.3 x 10.8 P | 2nd Floor | Wood |
| Primary bedroom | 9.7 x 11.5 P | 2nd Floor | Wood |
| Primary bedroom | 10.1 x 12.4 P | 2nd Floor | Wood |
| Bedroom | 9.7 x 9.3 P | 2nd Floor | Wood |
| Bedroom | 9.8 x 11.9 P | 2nd Floor | Wood |
| Bathroom | 7.6 x 6.8 P | 2nd Floor | Other |
| Bathroom | 7.3 x 9.7 P | 2nd Floor | Other |
| Home office | 16.9 x 5.7 P | 2nd Floor | Floating floor |
Charateristics
| Heating system | Space heating baseboards, Electric baseboard units |
|---|---|
| Water supply | Municipality |
| Heating energy | Electricity |
| Proximity | Highway, Cegep, Hospital, Park - green area, Elementary school, High school, Public transport, University, Bicycle path, Daycare centre |
| Parking | Outdoor |
| Sewage system | Municipal sewer |
| Zoning | Residential |
| Equipment available | Wall-mounted air conditioning, Private balcony |

