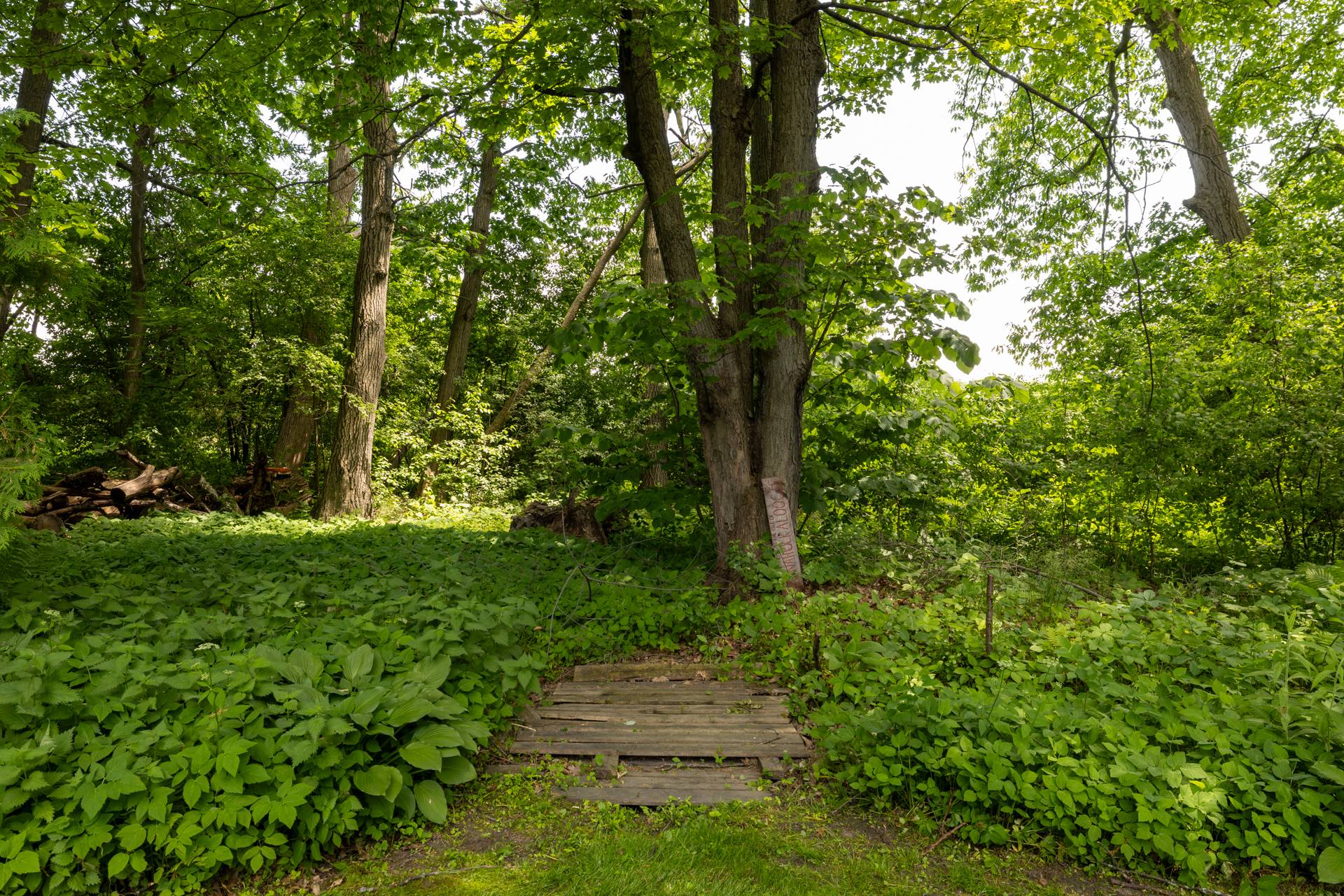- 3 Bedrooms
- 2 Bathrooms
- Video tour
- Calculators
- walkscore
Description
Welcome to 91 Birch Hill...a warm and inviting Hudson home awaits you. This home is in a gold location..... backing on to the Fairways of Whitlock and situated on a quiet dead end street. Enjoy all that Hudson has to offer with golf and cross country skiing right out the back door and yet minutes from the Village and Highways. Many thoughtful renovations have been carried out and the home is in move-in condition.
2005: Driveway paved; new garage door; installed French
drains on West and South sides
2016 : Complete renovation of the kitchen..walls,
insulation, floors, lighting, cabinets, counters and island.
2016: New bathroom downstairs; new electric panel; House
completely re-wired; New windows except for dining room
2021: Completely re-built garage and family room with a new
foundation
2021: New upstairs bathroom with heated floor; new deck
2022 : New portico over the front door.
2023: New sump pump; new furnace; new hot water tank; new
compressor for the septic system; installed heating cables
on the mansard roof.
Many invoices are available.
The sale is made without a Legal Warranty of Quality at the
risk and peril of the buyer.
The choice of the building inspector shall be mutually
agreed upon by the buyer and the seller prior to inspection.
Inclusions : Fridge, Stove, Dishwasher, Washer and Dryer.
Exclusions : All tenants furnishings and personal effects.Shelf in Mud room. Two kitchen stools. Fridge in Mud room
| Liveable | 1942 PC |
|---|---|
| Total Rooms | 11 |
| Bedrooms | 3 |
| Bathrooms | 2 |
| Powder Rooms | 0 |
| Year of construction | 1940 |
| Type | Two or more storey |
|---|---|
| Style | Detached |
| Dimensions | 36x42 P |
| Lot Size | 10046 PC |
| Energy cost | $ 3490 / year |
|---|---|
| Municipal Taxes (2024) | $ 3397 / year |
| School taxes (2024) | $ 326 / year |
| lot assessment | $ 0 |
| building assessment | $ 0 |
| total assessment | $ 0 |
Room Details
| Room | Dimensions | Level | Flooring |
|---|---|---|---|
| Home office | 14 x 11.11 P | Ground Floor | Wood |
| Living room | 21 x 18 P | Ground Floor | Wood |
| Library | 15.1 x 8.3 P | Ground Floor | Wood |
| Dining room | 15.6 x 11.8 P | Ground Floor | Wood |
| Kitchen | 13.5 x 15.2 P | Ground Floor | Ceramic tiles |
| Solarium | 10.11 x 17.2 P | Ground Floor | Floating floor |
| Hallway | 7.10 x 8.2 P | Ground Floor | Floating floor |
| Primary bedroom | 15.2 x 11.10 P | 2nd Floor | Wood |
| Bedroom | 14.6 x 11.8 P | 2nd Floor | Wood |
| Bedroom | 8.7 x 8.2 P | 2nd Floor | Wood |
| Storage | 20.5 x 26.5 P | Basement | Concrete |
Charateristics
| Landscaping | Landscape |
|---|---|
| Heating system | Air circulation |
| Water supply | Municipality |
| Heating energy | Electricity |
| Foundation | Poured concrete |
| Hearth stove | Wood burning stove |
| Garage | Attached, Single width |
| Siding | Wood |
| Distinctive features | No neighbours in the back |
| Proximity | Highway, Golf, Elementary school, High school, Cross-country skiing, Daycare centre |
| Basement | 6 feet and over, Unfinished |
| Parking | Outdoor, Garage |
| Sewage system | Other, Septic tank |
| Roofing | Asphalt shingles, Elastomer membrane |
| Topography | Flat |
| Zoning | Residential |
| Driveway | Asphalt |






































































