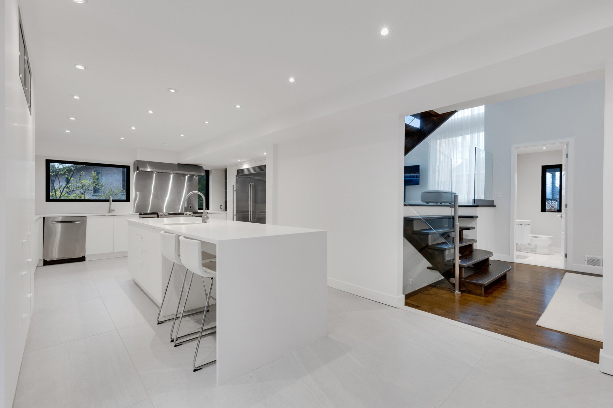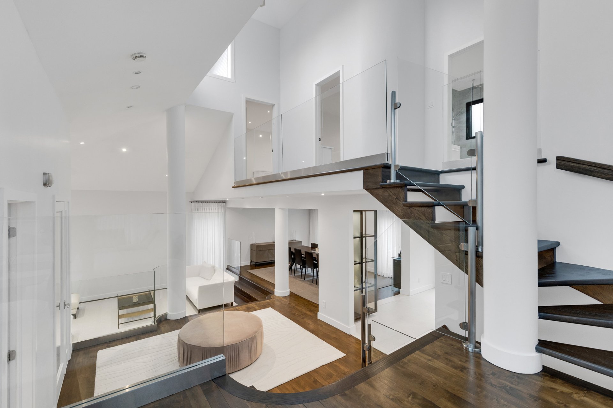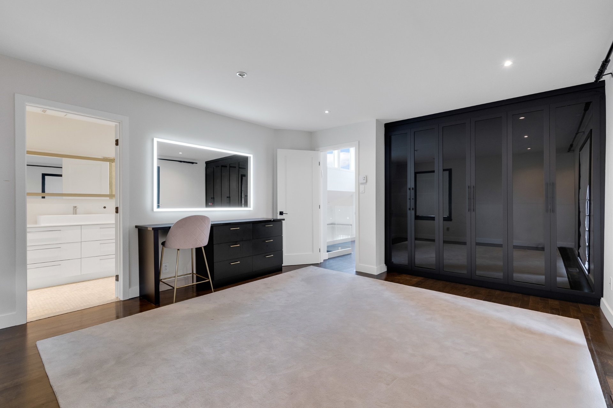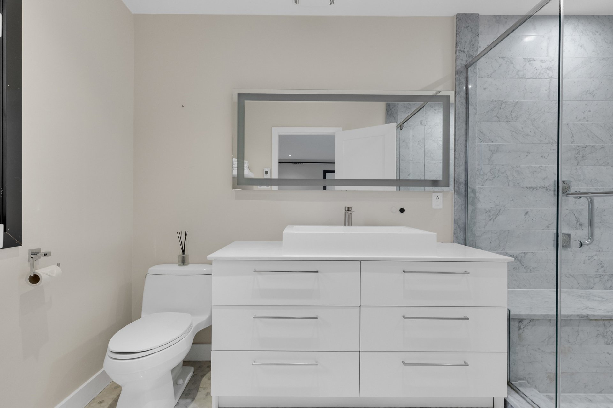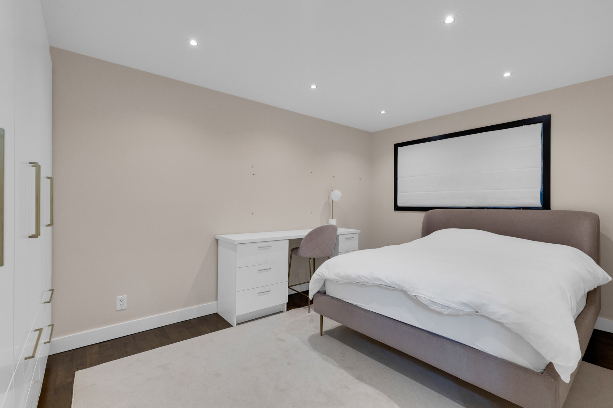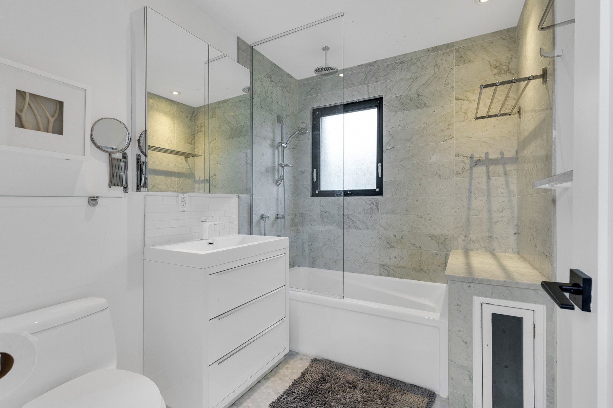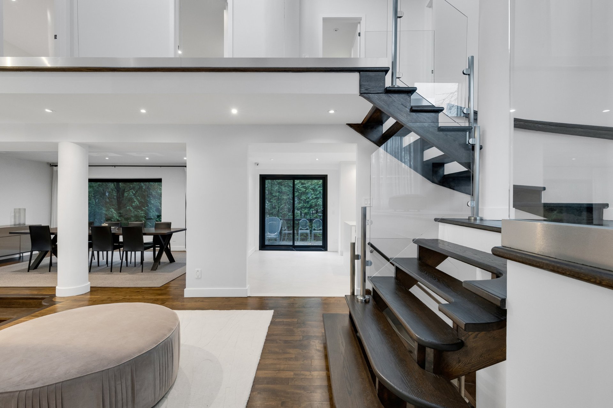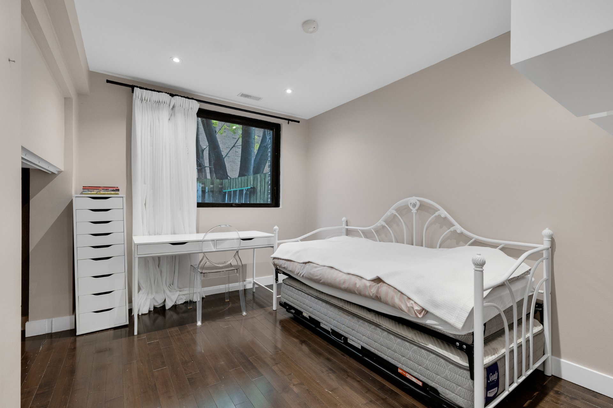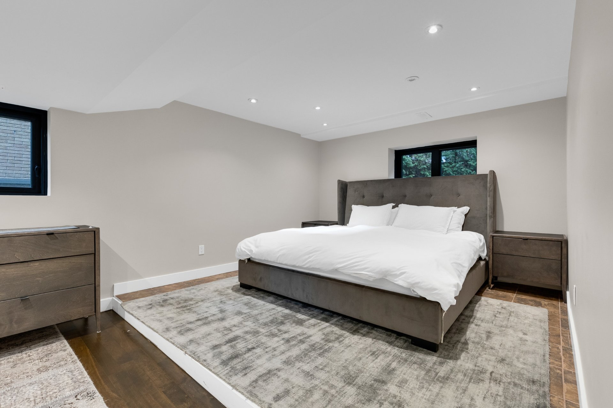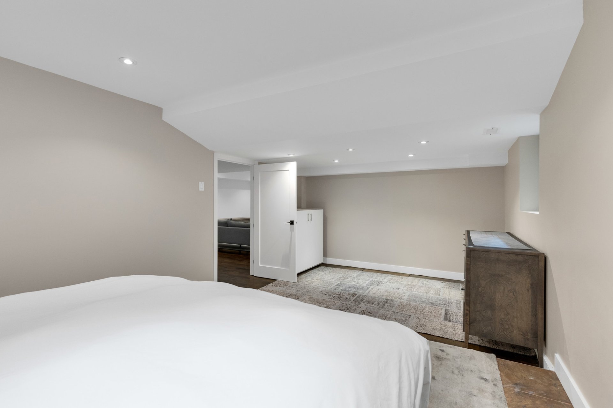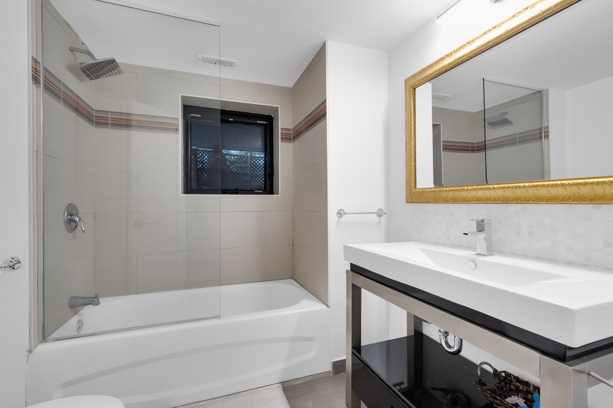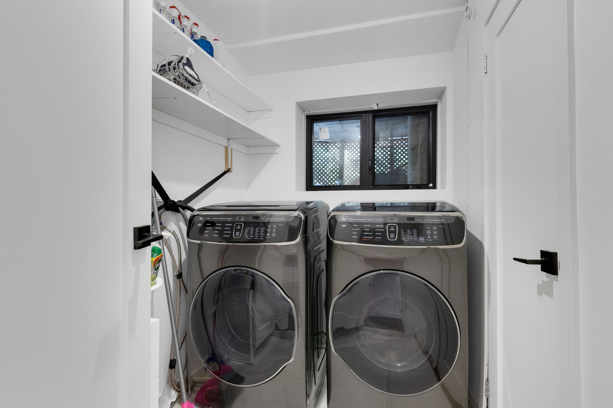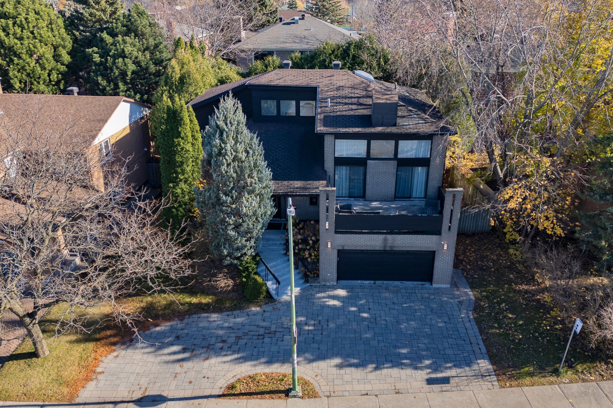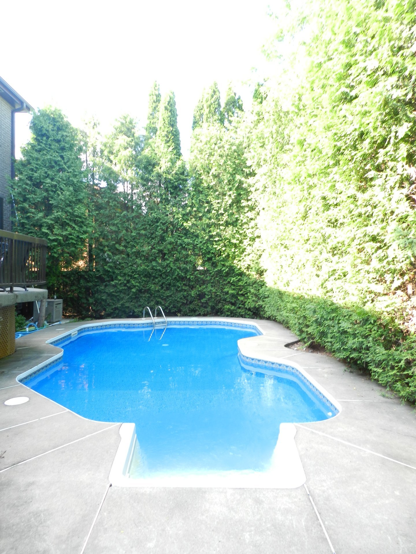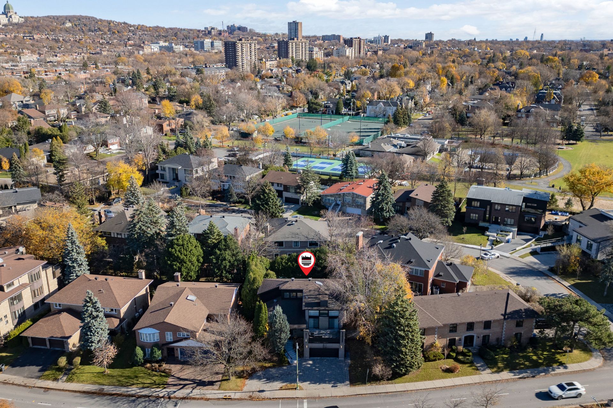- 6 Bedrooms
- 3 Bathrooms
- Calculators
- 65 walkscore
Description
Stunning renovated detached cottage with swimming pool, minutes walk to Hampstead Park! Offering a majestic bright open space with large fenestration & very high ceilings, spacious sub-leveled separate living & dining room, cozy elevated den with access to front patio, gorgeous kitchen with quartz counters, huge island & eat-in area. Hardwood floors throughout, 5 good sized bedrooms + 1 office, 3+1 baths (ensuite), Glass staircase railings, Central AC & Heat, double garage with paved 2 parking driveway. Located near all services. A MUST SEE!
More details to come...
Inclusions : Fridge, 2 built-in ovens, dishwasher, washer, dryer, window treatments
Exclusions : N/A
| Liveable | 304.8 MC |
|---|---|
| Total Rooms | 11 |
| Bedrooms | 6 |
| Bathrooms | 3 |
| Powder Rooms | 1 |
| Year of construction | 1986 |
| Type | Two or more storey |
|---|---|
| Style | Detached |
| Lot Size | 626.7 MC |
| Municipal Taxes (2024) | $ 13800 / year |
|---|---|
| School taxes (2024) | $ 1420 / year |
| lot assessment | $ 526400 |
| building assessment | $ 1220200 |
| total assessment | $ 1746600 |
Room Details
| Room | Dimensions | Level | Flooring |
|---|---|---|---|
| Hallway | 13.1 x 13.1 P | Ground Floor | Wood |
| Kitchen | 26.2 x 12.3 P | Ground Floor | Ceramic tiles |
| Dining room | 18.0 x 15.4 P | Ground Floor | Wood |
| Living room | 19.5 x 12.6 P | Ground Floor | Wood |
| Den | 19.4 x 14.1 P | 2nd Floor | Wood |
| Primary bedroom | 16.0 x 15.0 P | Wood | |
| Bedroom | 15.0 x 12.0 P | Wood | |
| Bedroom | 12.0 x 10.5 P | Wood | |
| Home office | 11.7 x 9.0 P | Basement | Wood |
| Playroom | 21.5 x 18.0 P | Floating floor | |
| Bedroom | 15.9 x 9.7 P | Floating floor | |
| Bedroom | 14.1 x 12.5 P | Floating floor |
Charateristics
| Driveway | Plain paving stone, Plain paving stone, Plain paving stone, Plain paving stone, Plain paving stone |
|---|---|
| Landscaping | Fenced, Land / Yard lined with hedges, Fenced, Land / Yard lined with hedges, Fenced, Land / Yard lined with hedges, Fenced, Land / Yard lined with hedges, Fenced, Land / Yard lined with hedges |
| Heating system | Air circulation, Air circulation, Air circulation, Air circulation, Air circulation |
| Water supply | Municipality, Municipality, Municipality, Municipality, Municipality |
| Heating energy | Electricity, Electricity, Electricity, Electricity, Electricity |
| Equipment available | Alarm system, Electric garage door, Central air conditioning, Central heat pump, Alarm system, Electric garage door, Central air conditioning, Central heat pump, Alarm system, Electric garage door, Central air conditioning, Central heat pump, Alarm system, Electric garage door, Central air conditioning, Central heat pump, Alarm system, Electric garage door, Central air conditioning, Central heat pump |
| Foundation | Poured concrete, Poured concrete, Poured concrete, Poured concrete, Poured concrete |
| Hearth stove | Wood fireplace, Wood fireplace, Wood fireplace, Wood fireplace, Wood fireplace |
| Garage | Heated, Double width or more, Fitted, Heated, Double width or more, Fitted, Heated, Double width or more, Fitted, Heated, Double width or more, Fitted, Heated, Double width or more, Fitted |
| Siding | Wood, Brick, Wood, Brick, Wood, Brick, Wood, Brick, Wood, Brick |
| Distinctive features | Wooded lot: hardwood trees, Wooded lot: hardwood trees, Wooded lot: hardwood trees, Wooded lot: hardwood trees, Wooded lot: hardwood trees |
| Pool | Heated, Inground, Heated, Inground, Heated, Inground, Heated, Inground, Heated, Inground |
| Proximity | Highway, Hospital, Park - green area, Elementary school, High school, Public transport, University, Daycare centre, Highway, Hospital, Park - green area, Elementary school, High school, Public transport, University, Daycare centre, Highway, Hospital, Park - green area, Elementary school, High school, Public transport, University, Daycare centre, Highway, Hospital, Park - green area, Elementary school, High school, Public transport, University, Daycare centre, Highway, Hospital, Park - green area, Elementary school, High school, Public transport, University, Daycare centre |
| Bathroom / Washroom | Adjoining to primary bedroom, Adjoining to primary bedroom, Adjoining to primary bedroom, Adjoining to primary bedroom, Adjoining to primary bedroom |
| Available services | Fire detector, Fire detector, Fire detector, Fire detector, Fire detector |
| Basement | 6 feet and over, Finished basement, 6 feet and over, Finished basement, 6 feet and over, Finished basement, 6 feet and over, Finished basement, 6 feet and over, Finished basement |
| Parking | Outdoor, Garage, Outdoor, Garage, Outdoor, Garage, Outdoor, Garage, Outdoor, Garage |
| Sewage system | Municipal sewer, Municipal sewer, Municipal sewer, Municipal sewer, Municipal sewer |
| Window type | Sliding, Sliding, Sliding, Sliding, Sliding |
| Roofing | Asphalt shingles, Asphalt shingles, Asphalt shingles, Asphalt shingles, Asphalt shingles |
| Topography | Flat, Flat, Flat, Flat, Flat |
| Zoning | Residential, Residential, Residential, Residential, Residential |








