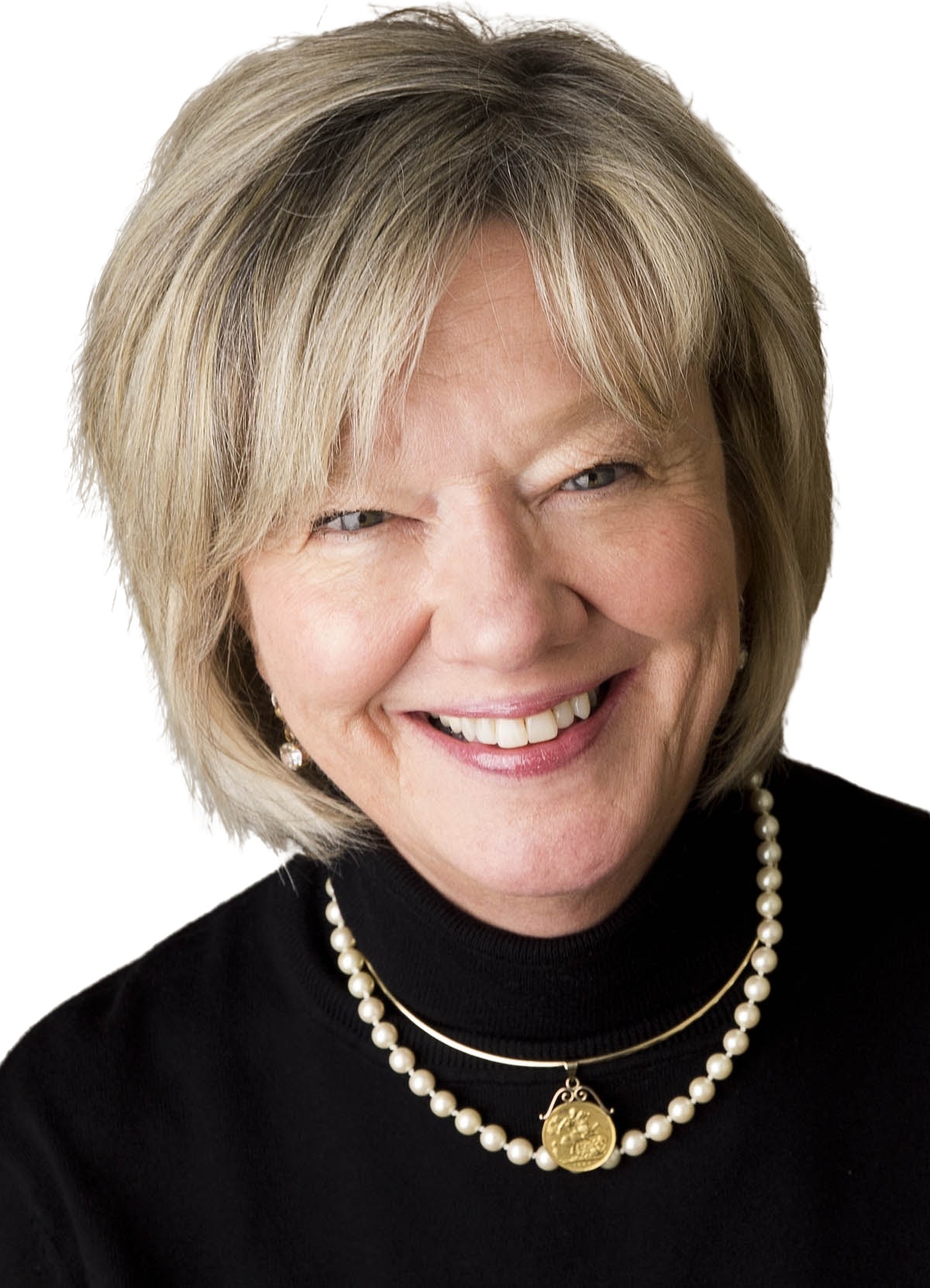- 3 Bedrooms
- 2 Bathrooms
- Calculators
- 0 walkscore
Description
Welcome to 25 Hudson Club...a stunning condominium beautifully and tastefully decorated and ready for quick occupancy in time for Summer living. The Hudson Club is a Condominium Community located on the Lake of Two Mountains near the Towns of Hudson and Rigaud with quick access to the Highway 40 between Ottawa and Montreal. You are guaranteed a lifestle of quiet and peaceful country living where amenities include a pool, tennis and pickleball courts and a private beach.
This unit has been recently renovated in neutral tones. The
living and dining areas have sweeping views of the back
garden and the Lake and open to a large deck. A propane
fireplace adds a special warmth to the space.
The solarium is winterized for four season enjoyment with
surrounding windows overlooking the Lake and also opening
to the deck.
A gleaming kitchen features a window seat to welcome the
morning sun and well planned storage, counter space and
newer appliances.
The master bedroom spans the entire upper floor with a
built in office and room for a comfortable sitting area. A
walk-in closet and spacious ensuite bathroom complete the
private setting.
The lower level features two bedrooms and a spacious
laundry room and powder room...there is also an adequate
storage room. Storage is also in the communal storage room
with lockers. The entrance is outside from the West side
of the building.
Inclusions : Fridge, Stove , Washer, Dryer, Dishwasheer, Central Vacuum
Exclusions : N/A
| Liveable | 2242 PC |
|---|---|
| Total Rooms | 6 |
| Bedrooms | 3 |
| Bathrooms | 2 |
| Powder Rooms | 1 |
| Year of construction | 1988 |
| Type | Apartment |
|---|---|
| Style | Semi-detached |
| Co-ownership fees | $ 9840 / year |
|---|---|
| Common expenses/Rental | $ 1920 / year |
| Municipal Taxes (2025) | $ 4068 / year |
| School taxes (2024) | $ 484 / year |
| lot assessment | $ 128300 |
| building assessment | $ 650800 |
| total assessment | $ 779100 |
Room Details
| Room | Dimensions | Level | Flooring |
|---|---|---|---|
| Hallway | 7.5 x 6.8 P | Ground Floor | Ceramic tiles |
| Living room | 17.2 x 15.2 P | Ground Floor | Wood |
| Dining room | 12.3 x 11.5 P | Ground Floor | Wood |
| Kitchen | 11.8 x 10.6 P | Ground Floor | Wood |
| Solarium | 16.8 x 10.9 P | Ground Floor | Wood |
| Primary bedroom | 28 x 13 P | 2nd Floor | Wood |
| Bedroom | 12.2 x 10.4 P | Basement | Floating floor |
| Bedroom | 12.5 x 10.4 P | Basement | Floating floor |
| Storage | 13.10 x 2 P | Basement | Floating floor |
| Laundry room | 12.8 x 9.8 P | Basement | Floating floor |
Charateristics
| Heating system | Space heating baseboards, Space heating baseboards, Space heating baseboards, Space heating baseboards, Space heating baseboards |
|---|---|
| Water supply | Municipality, Municipality, Municipality, Municipality, Municipality |
| Heating energy | Electricity, Propane, Electricity, Propane, Electricity, Propane, Electricity, Propane, Electricity, Propane |
| Hearth stove | Gaz fireplace, Gaz fireplace, Gaz fireplace, Gaz fireplace, Gaz fireplace |
| Distinctive features | Waterfront, Corner unit, Waterfront, Corner unit, Waterfront, Corner unit, Waterfront, Corner unit, Waterfront, Corner unit |
| Pool | Inground, Inground, Inground, Inground, Inground |
| Proximity | Highway, Golf, Elementary school, High school, Cross-country skiing, Highway, Golf, Elementary school, High school, Cross-country skiing, Highway, Golf, Elementary school, High school, Cross-country skiing, Highway, Golf, Elementary school, High school, Cross-country skiing, Highway, Golf, Elementary school, High school, Cross-country skiing |
| Bathroom / Washroom | Adjoining to primary bedroom, Adjoining to primary bedroom, Adjoining to primary bedroom, Adjoining to primary bedroom, Adjoining to primary bedroom |
| Basement | 6 feet and over, Finished basement, 6 feet and over, Finished basement, 6 feet and over, Finished basement, 6 feet and over, Finished basement, 6 feet and over, Finished basement |
| Parking | Outdoor, Outdoor, Outdoor, Outdoor, Outdoor |
| Sewage system | Other, Septic tank, Other, Septic tank, Other, Septic tank, Other, Septic tank, Other, Septic tank |
| Roofing | Asphalt shingles, Asphalt shingles, Asphalt shingles, Asphalt shingles, Asphalt shingles |
| Zoning | Residential, Residential, Residential, Residential, Residential |
| Equipment available | Central air conditioning, Central heat pump, Wall-mounted heat pump, Private balcony, Central air conditioning, Central heat pump, Wall-mounted heat pump, Private balcony, Central air conditioning, Central heat pump, Wall-mounted heat pump, Private balcony, Central air conditioning, Central heat pump, Wall-mounted heat pump, Private balcony, Central air conditioning, Central heat pump, Wall-mounted heat pump, Private balcony |
| Restrictions/Permissions | Short-term rentals not allowed, Short-term rentals not allowed, Short-term rentals not allowed, Short-term rentals not allowed, Short-term rentals not allowed |
| Available services | Common areas, Outdoor pool, Common areas, Outdoor pool, Common areas, Outdoor pool, Common areas, Outdoor pool, Common areas, Outdoor pool |


