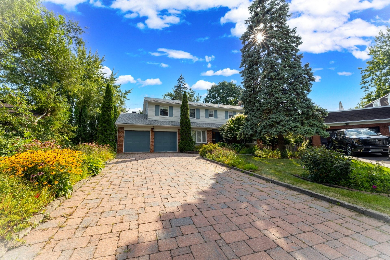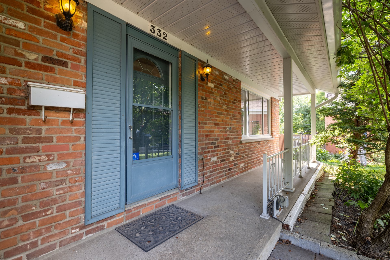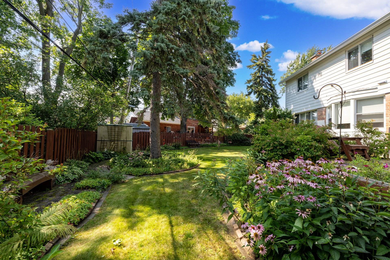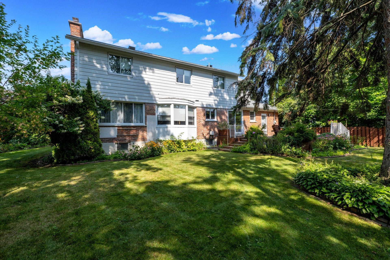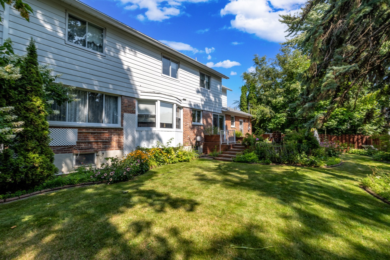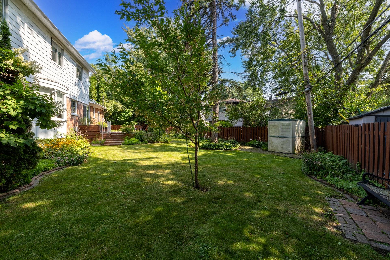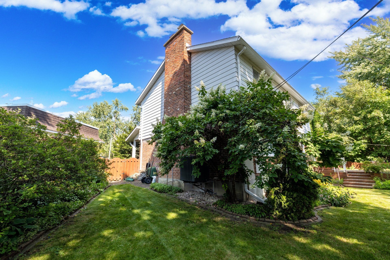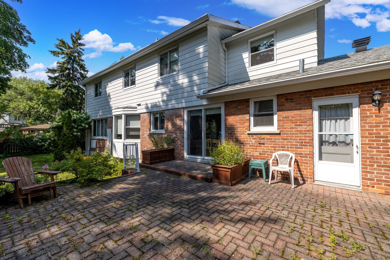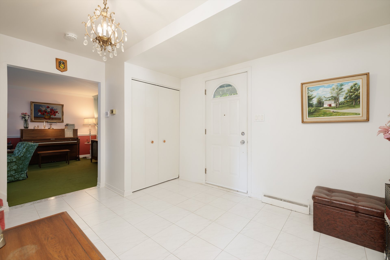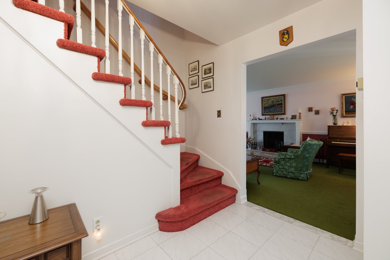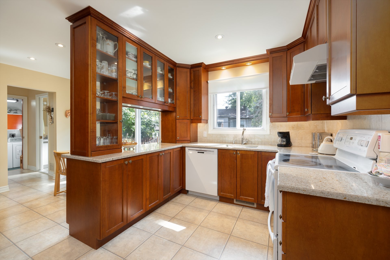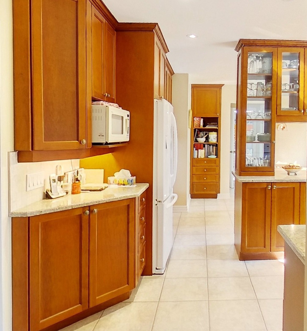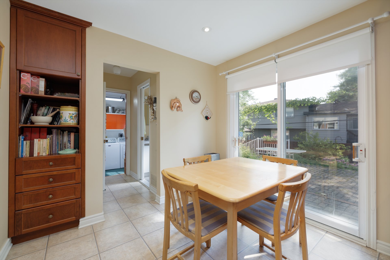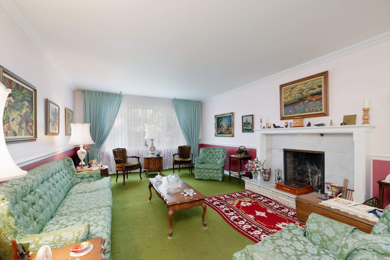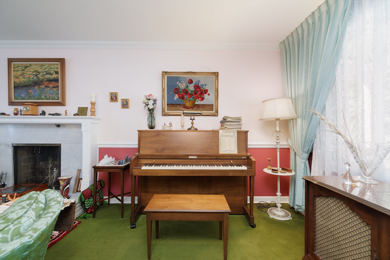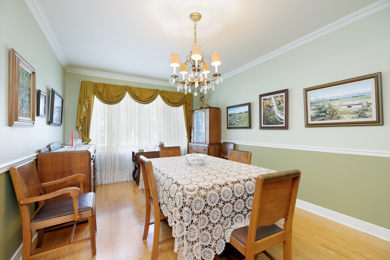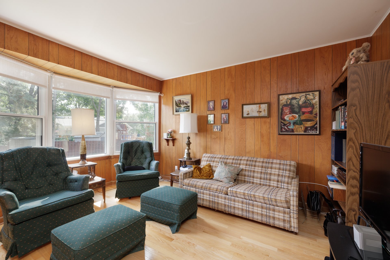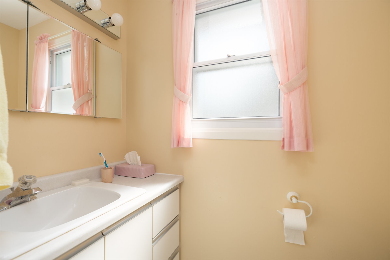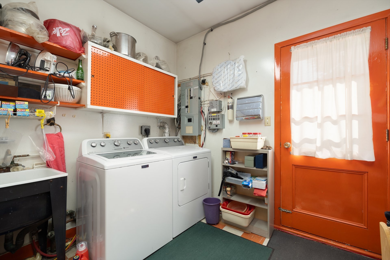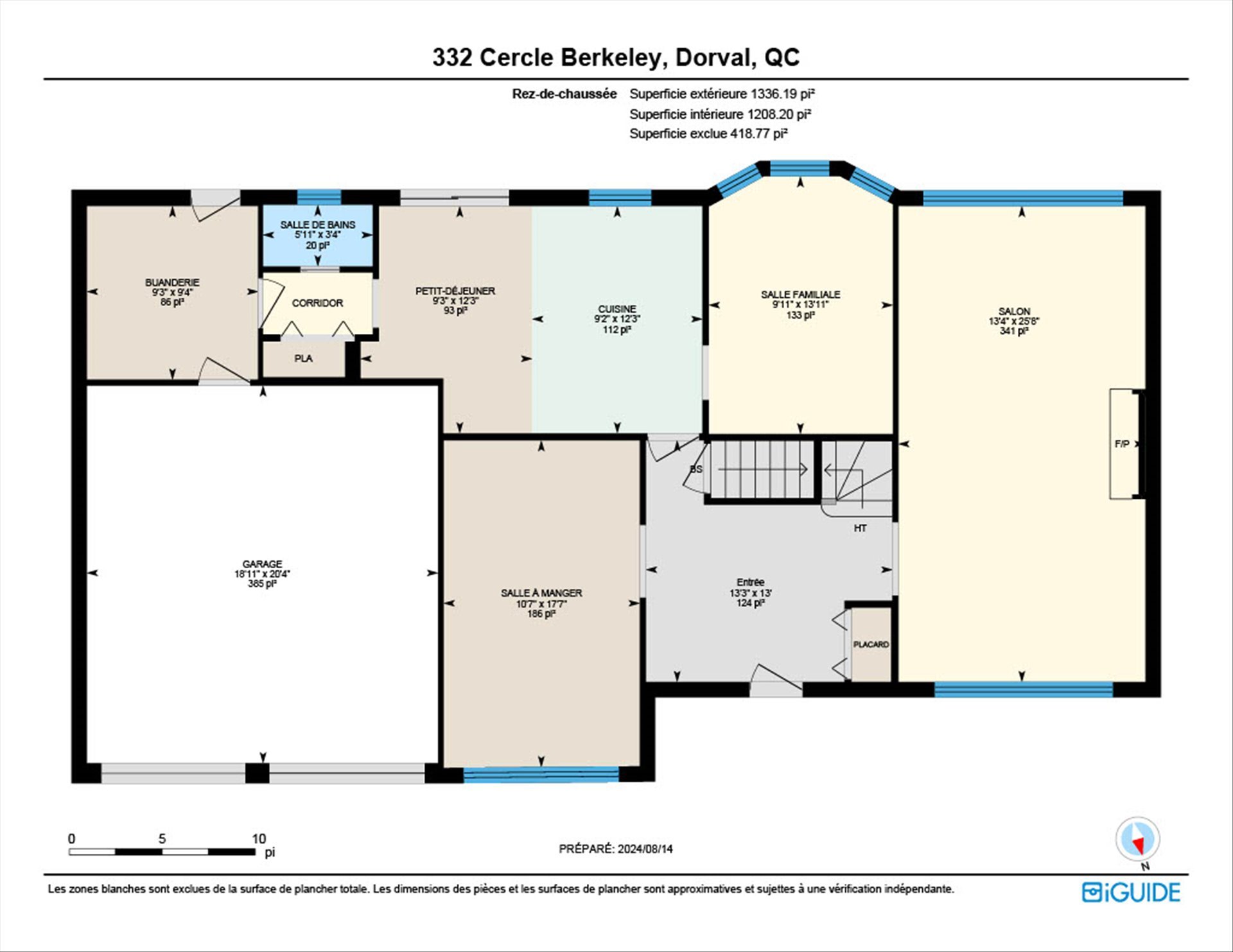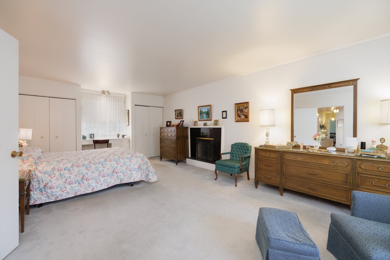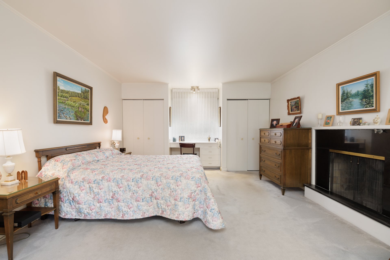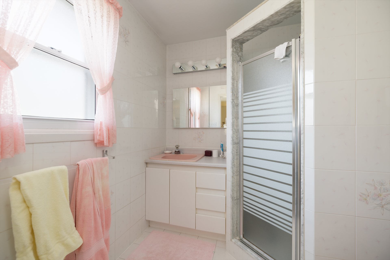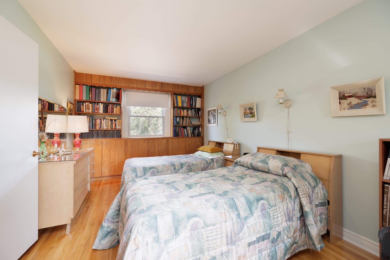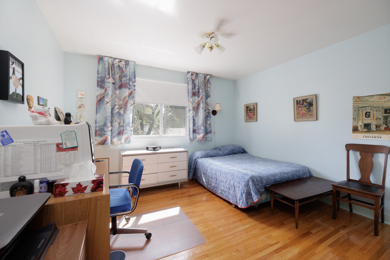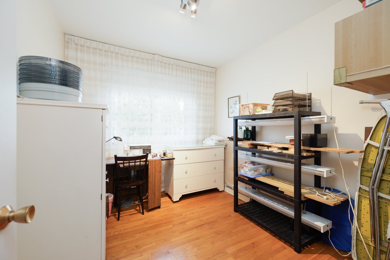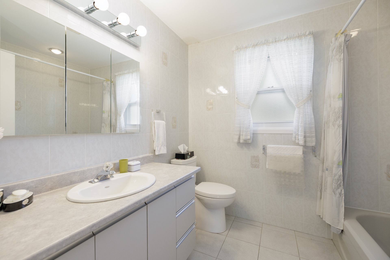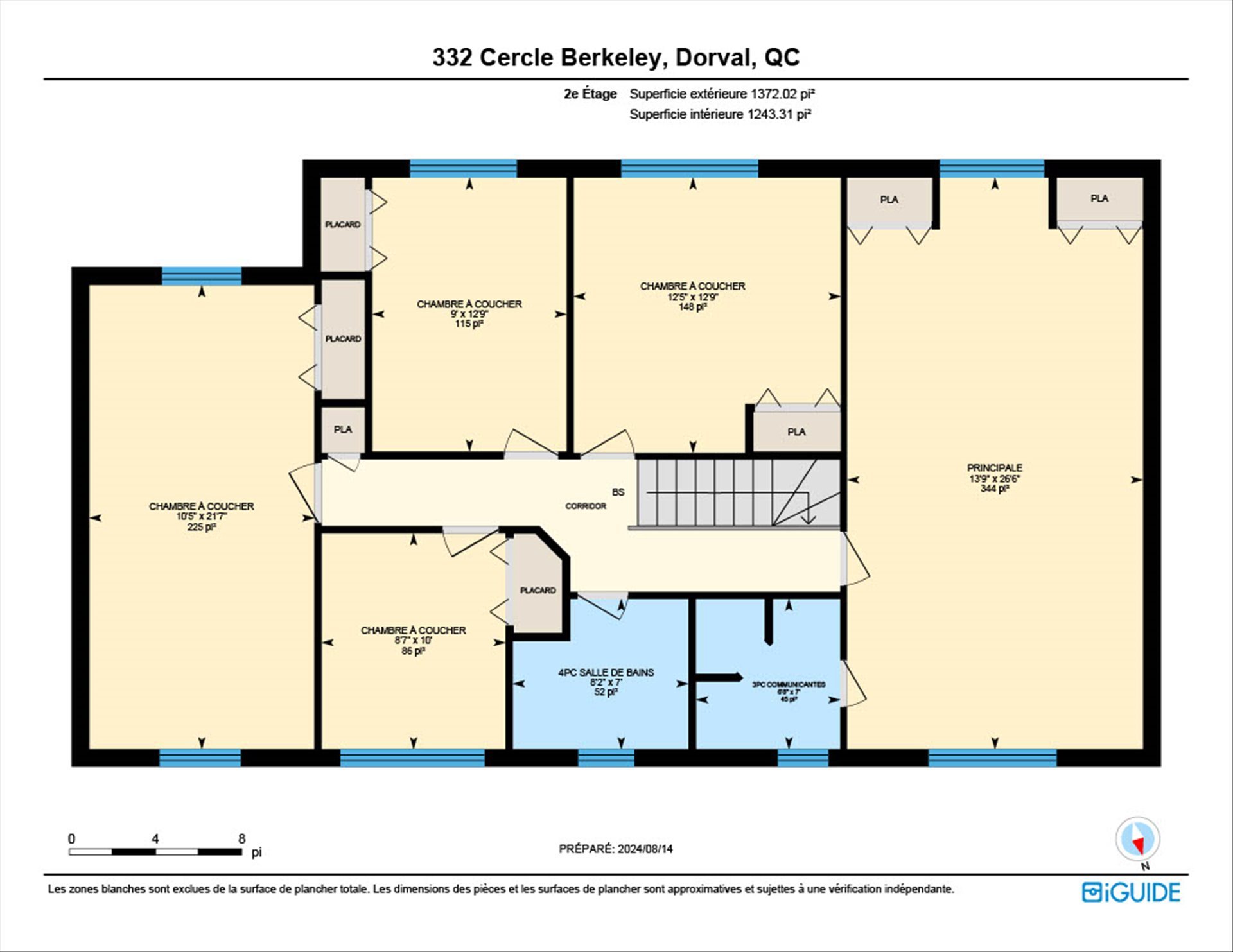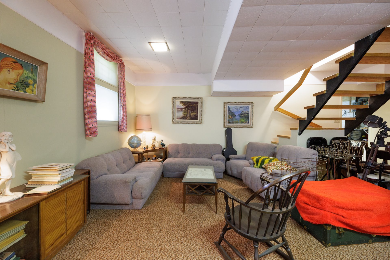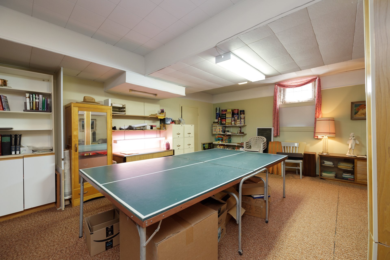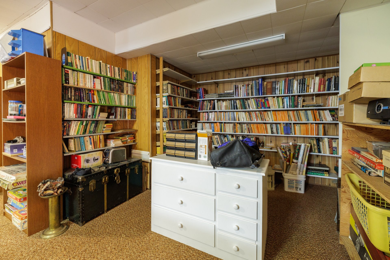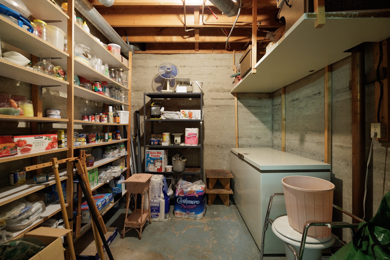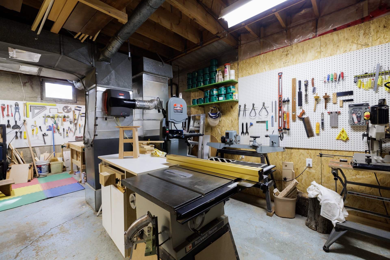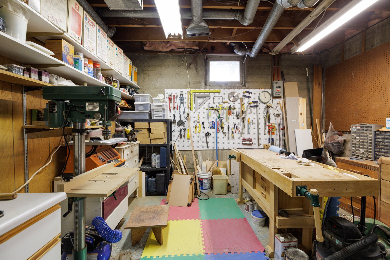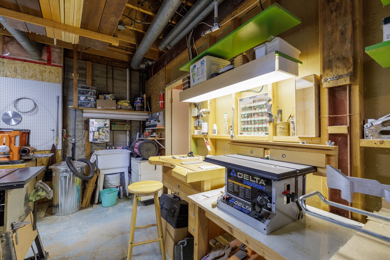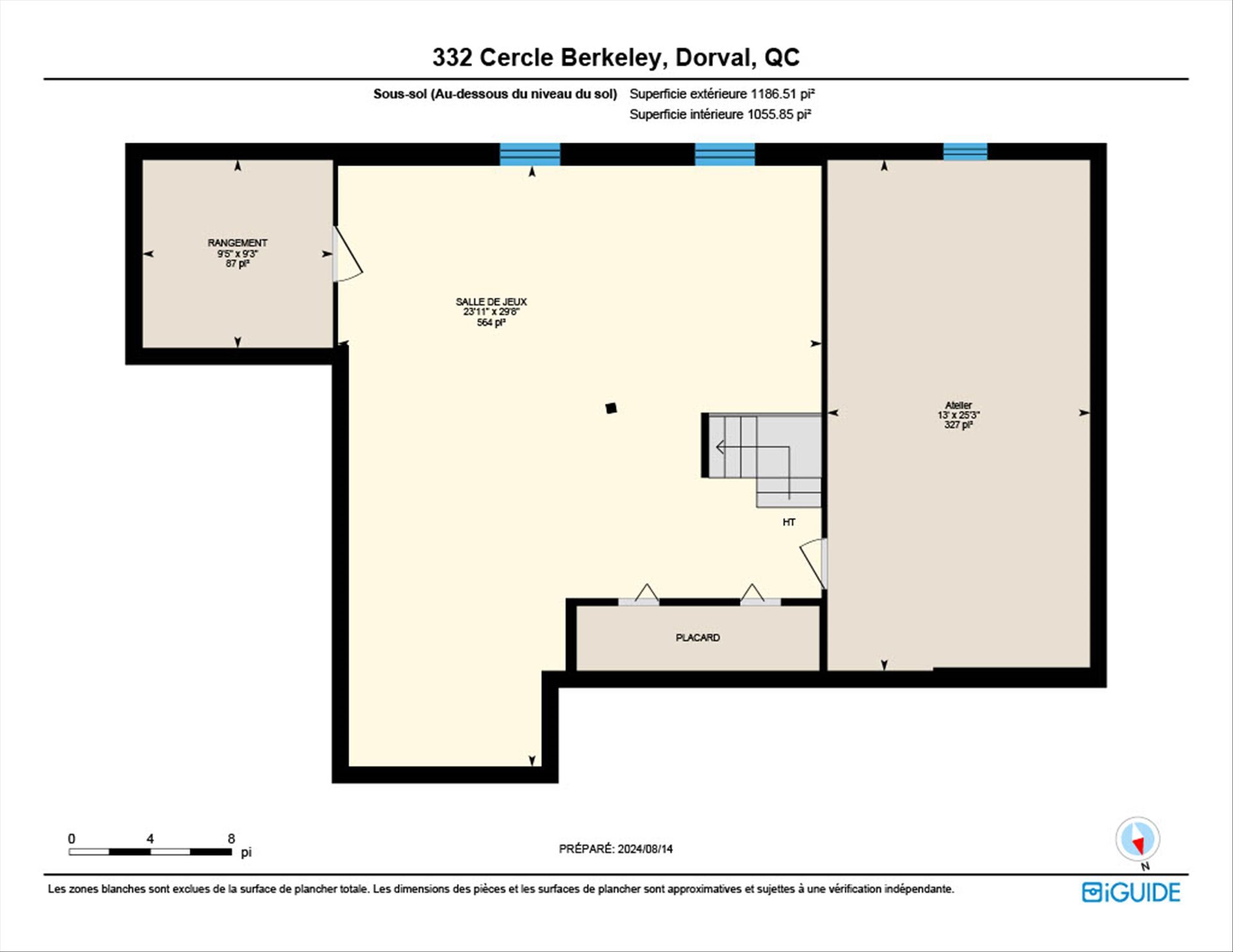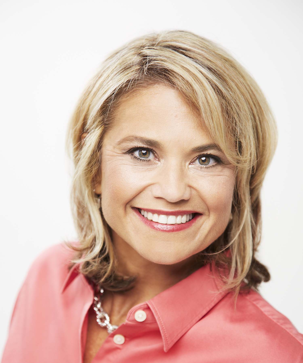- 5 Bedrooms
- 2 Bathrooms
- Video tour
- Calculators
- walkscore
Description
A rare find! 5 bedroom executive cottage with 2+1 bathrooms, and 2 car garage, in great central area of Fairway Courts in Dorval South-West. Would also be great for an intergenerational home! Strip wood flooring in most rooms. Generator. Roof(c.a.2020). Furnace(2014), Heat-pump. Pavi-uni driveway & walkway(c.a.2007) Updated kitchen(c.a.2009) with quartz countertops. Large pie-shaped fenced-in yard. Beautiful curb-appeal! Steps from train, bus, shops, sports complex, indoor & outdoor(refrigerated) rink, pools, new skate board park, schools, library, & lake! 20 minutes from downtown Montreal. Easy access to Hwys. 20,520,13.
This spacious home, has been lovingly cared for for over 47
years!
Cross hall plan with large entrance.
Living room features crown moldings & fireplace. Dining
room is just across the spacious entrance and also has
strip wood flooring and crown moldings.
The south-facing kitchen has been updated with lots of
cupboards and quartz countertops. Sliding doors lead to a
uni-stone terrasse, and large yard. Handy main floor
family room with bow window right next door to the kitchen.
Main floor powder room, and laundry room which has access
to the garage.
Upstairs are 4 good-sized bedrooms, a larger primary
bedroom, with fireplace and ensuite bathroom, and another
full bathroom.
The basement features an oak staircase leading to a large
playroom with high ceilings and a raised floor. Lots more
storage here, as well as a workshop space.
Welcome!
Inclusions : dishwasher,refrigerator,freezer,all curtains,rods, & blinds, water heater, all lighting fixtures,generator, built in desk in master bedroom,garage door opener and remote, shelving in garage, workshop, & playroom, shed.
Exclusions : washing machine & dryer
| Liveable | N/A |
|---|---|
| Total Rooms | 18 |
| Bedrooms | 5 |
| Bathrooms | 2 |
| Powder Rooms | 1 |
| Year of construction | 1965 |
| Type | Two or more storey |
|---|---|
| Style | Detached |
| Lot Size | 770.2 MC |
| Municipal Taxes (2024) | $ 3884 / year |
|---|---|
| School taxes (2024) | $ 376 / year |
| lot assessment | $ 427500 |
| building assessment | $ 488000 |
| total assessment | $ 915500 |
Room Details
| Room | Dimensions | Level | Flooring |
|---|---|---|---|
| Hallway | 13.0 x 13.3 P | Ground Floor | Tiles |
| Living room | 25.8 x 13.4 P | Ground Floor | Carpet |
| Dining room | 17.7 x 10.7 P | Ground Floor | Wood |
| Family room | 13.11 x 9.11 P | Ground Floor | Wood |
| Kitchen | 12.3 x 9.2 P | Ground Floor | Linoleum |
| Dinette | 12.3 x 9.3 P | Ground Floor | |
| Washroom | 3.4 x 5.11 P | Ground Floor | |
| Laundry room | 9.4 x 9.3 P | Ground Floor | |
| Other | 20.4 x 18.4 P | Ground Floor | |
| Primary bedroom | 26.6 x 13.9 P | 2nd Floor | Carpet |
| Bathroom | 7.0 x 8.2 P | 2nd Floor | Ceramic tiles |
| Bedroom | 21.7 x 10.5 P | 2nd Floor | Wood |
| Bedroom | 10.0 x 8.7 P | 2nd Floor | Wood |
| Bedroom | 12.9 x 9.0 P | 2nd Floor | Wood |
| Bedroom | 12.9 x 12.5 P | 2nd Floor | Wood |
| Playroom | 29.8 x 23.11 P | Basement | Carpet |
| Workshop | 25.3 x 13.0 P | Basement | Concrete |
| Storage | 9.3 x 9.5 P | Basement | Concrete |
Charateristics
| Driveway | Other, Double width or more |
|---|---|
| Heating system | Air circulation |
| Water supply | Municipality |
| Heating energy | Electricity |
| Foundation | Poured concrete |
| Hearth stove | Wood fireplace |
| Garage | Attached, Double width or more |
| Siding | Aluminum, Brick |
| Proximity | Highway, Golf, Hospital, Park - green area, Elementary school, High school, Public transport, Bicycle path, Cross-country skiing, Daycare centre |
| Basement | 6 feet and over, Finished basement |
| Parking | Outdoor, Garage |
| Sewage system | Municipal sewer |
| Roofing | Asphalt shingles |
| Zoning | Residential |

