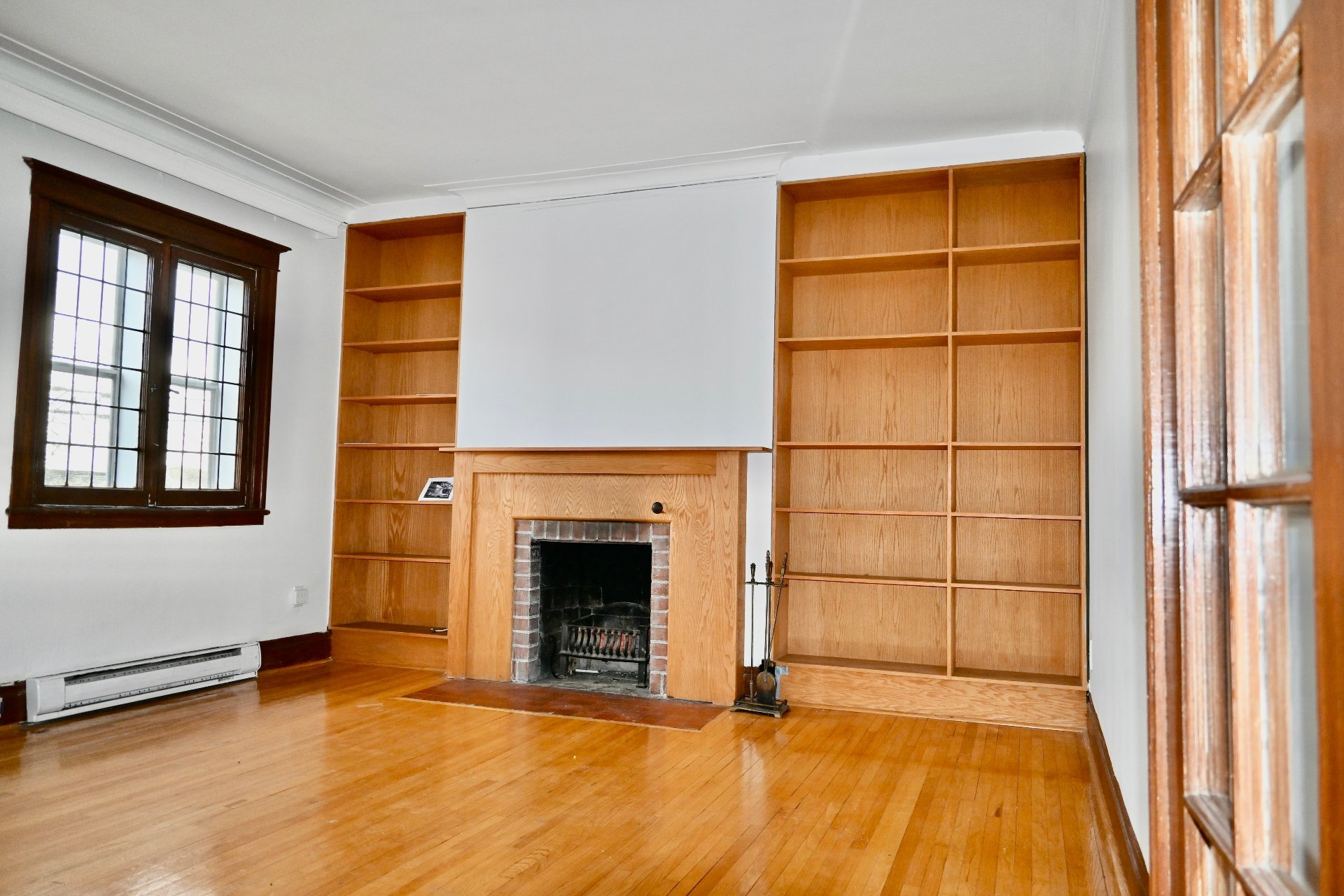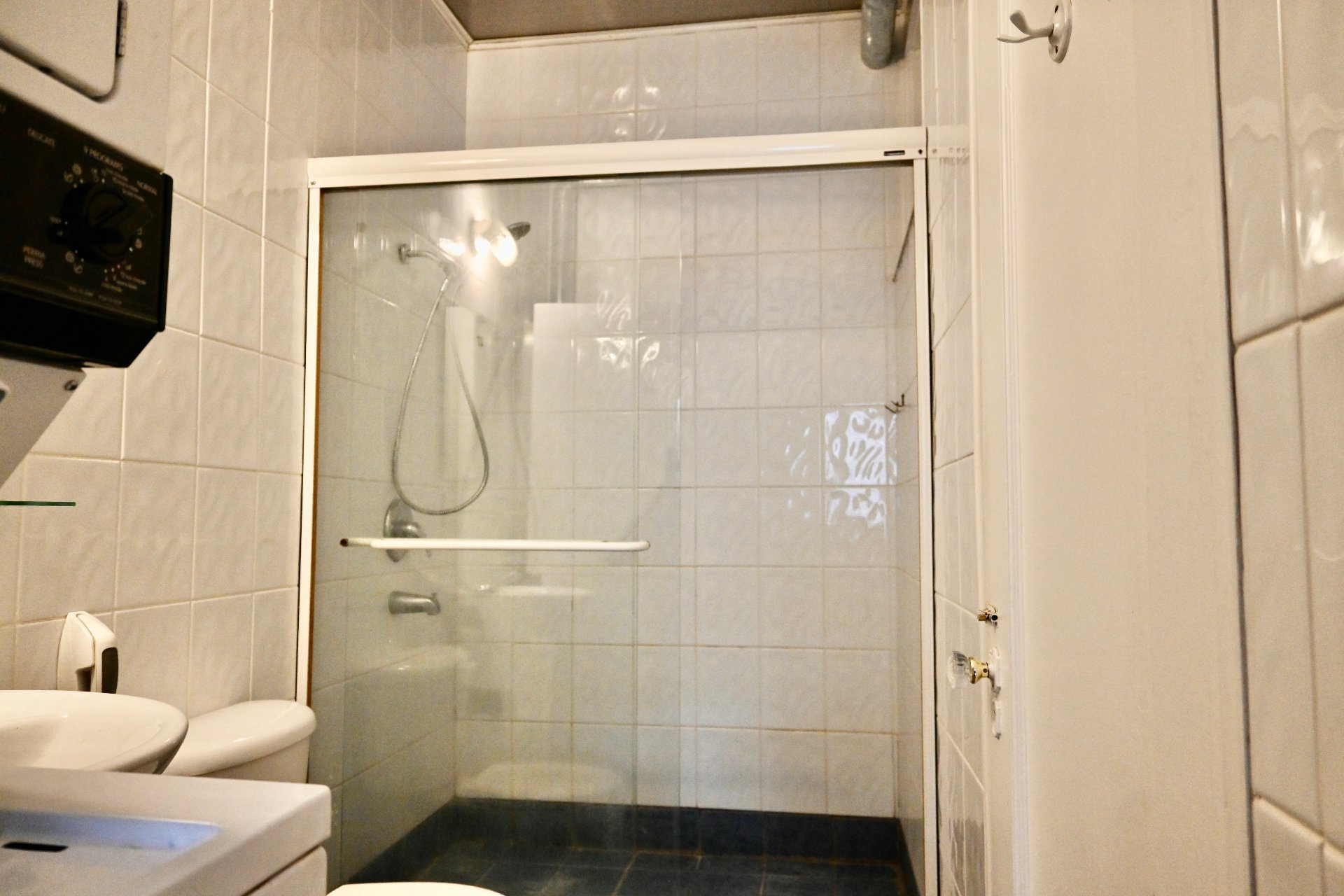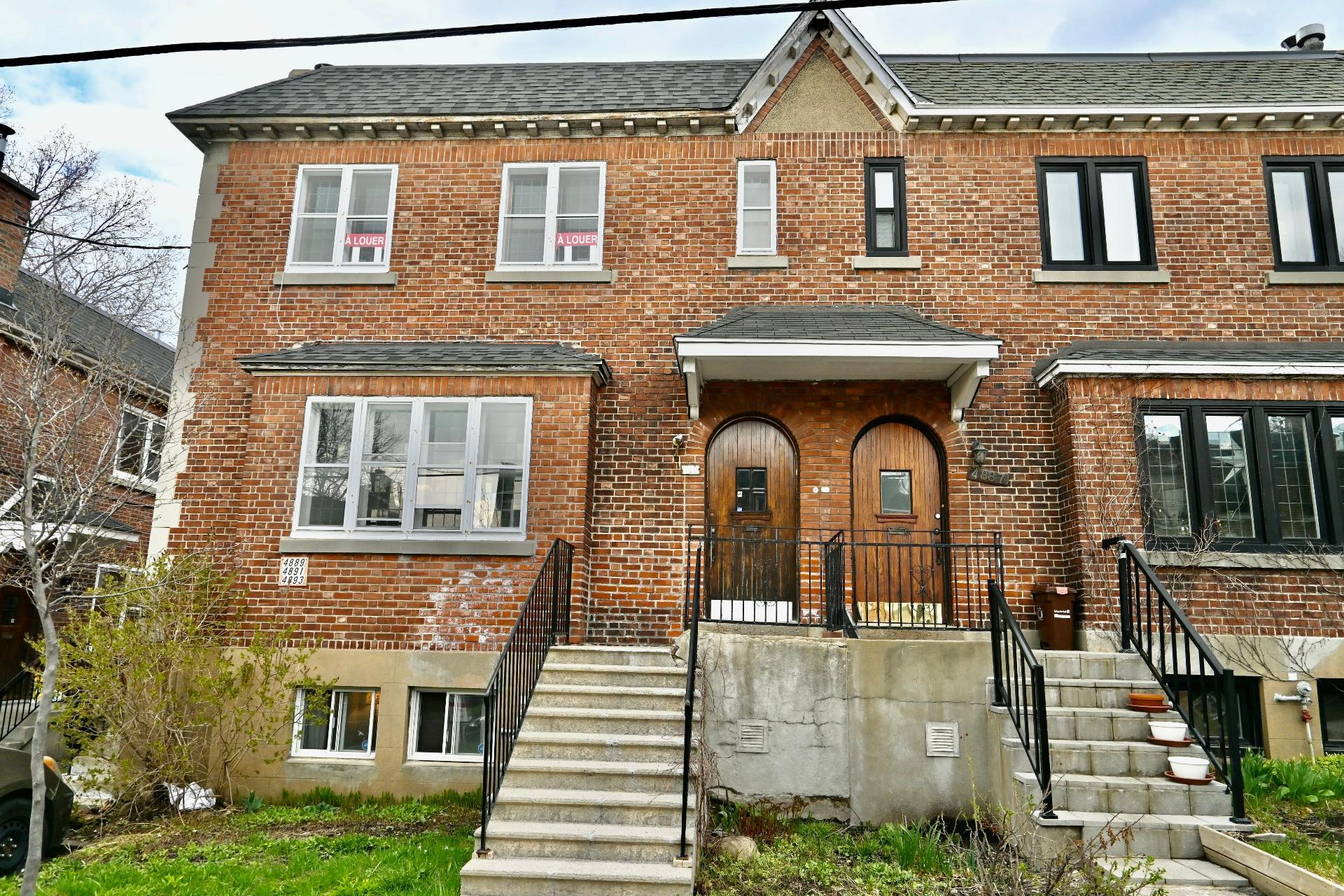4889 Av. Grosvenor
Montréal (Côte-des-Neiges/Notre-Dame-de-Grâce), Côte-des-Neiges, H3W2M2Apartment | MLS: 16488446
- 3 Bedrooms
- 2 Bathrooms
- Calculators
- 71 walkscore
Description
Upper 2plex, available July 01 2024, 3 bedrooms, 2 bathrooms, big living room , 4 seasons solarium, private back balcony. Exceptional location adjacent to Westmount half way between Sunnyside and Queen Mary.Walking distance to best schools : Des Marcellines, Marie de France Notre Dame ,Villa Maria, Marianopolise , Universite de Montreal, as well as to hospitals, Snowdon metro station, downtown and all facilities .
Rental conditions:
- The Lessee must provide credit verification ( at lessee
expense ), letter of employment and references to full
satisfaction of the owner.
- The first month's rent is payable upon signing of the
lease via e-transfer. The rent shall be paid by e-transfer
on the 1st day of every month.
- The LESSEE shall have a valid tenant's insurance that
includes 2 million dollars of civil liability coverage for
the duration of the lease. The LESSEE shall submit proof of
insurance prior to taking occupancy of the immovable, and
at every renewal of the lease.
- -Before the occupancy the lessee is responsible to
contact Hydro Quebec to transfer the account name.
- Non-smoking and non-vaping (including usage and culture
of any illegal drugs)inside or outside the property.
- No short-term rentals, the tenant is not permitted to
sub-lease or transfer, no AirBnB.
- Pets to be discussed with the Lessor.
- At the end of the lease, the apartment shall be returned
in the same condition as which is was rented, including
usual and normal wear of the unit.
Inclusions : Dishwasher, refrigerator, stove, stackable one unit washer/dryer ,1/2storage shared with 4891 Grosvenor.
Exclusions : Hydro ( electricity, heating, hot water), snow removal entrance walkway, stairs, balcony.
| Liveable | N/A |
|---|---|
| Total Rooms | 8 |
| Bedrooms | 3 |
| Bathrooms | 2 |
| Powder Rooms | 0 |
| Year of construction | N/A |
| Type | Apartment |
|---|---|
| Style | Semi-detached |
| N/A | |
|---|---|
| lot assessment | $ 0 |
| building assessment | $ 0 |
| total assessment | $ 0 |
Room Details
| Room | Dimensions | Level | Flooring |
|---|---|---|---|
| Living room | 22.8 x 13.4 P | 2nd Floor | Wood |
| Dining room | 13.3 x 13.2 P | 2nd Floor | Wood |
| Kitchen | 13.2 x 7.6 P | 2nd Floor | Ceramic tiles |
| Bedroom | 13.2 x 7.6 P | 2nd Floor | Wood |
| Bedroom | 10.6 x 9.4 P | 2nd Floor | Wood |
| Bedroom | 13.0 x 11.11 P | 2nd Floor | Wood |
| Solarium | 11.0 x 5.2 P | 2nd Floor | Floating floor |
| Laundry room | 10.7 x 4.8 P | 2nd Floor | Ceramic tiles |
Charateristics
| Cupboard | Wood |
|---|---|
| Heating system | Electric baseboard units |
| Water supply | Municipality |
| Heating energy | Electricity |
| Windows | Aluminum, Wood |
| Hearth stove | Wood fireplace |
| Siding | Brick |
| Proximity | Highway, Cegep, Hospital, Park - green area, High school, Public transport, University, Bicycle path |
| Sewage system | Municipal sewer |
| Window type | Sliding, Hung, French window |
| Zoning | Residential |
| Roofing | Asphalt and gravel |













