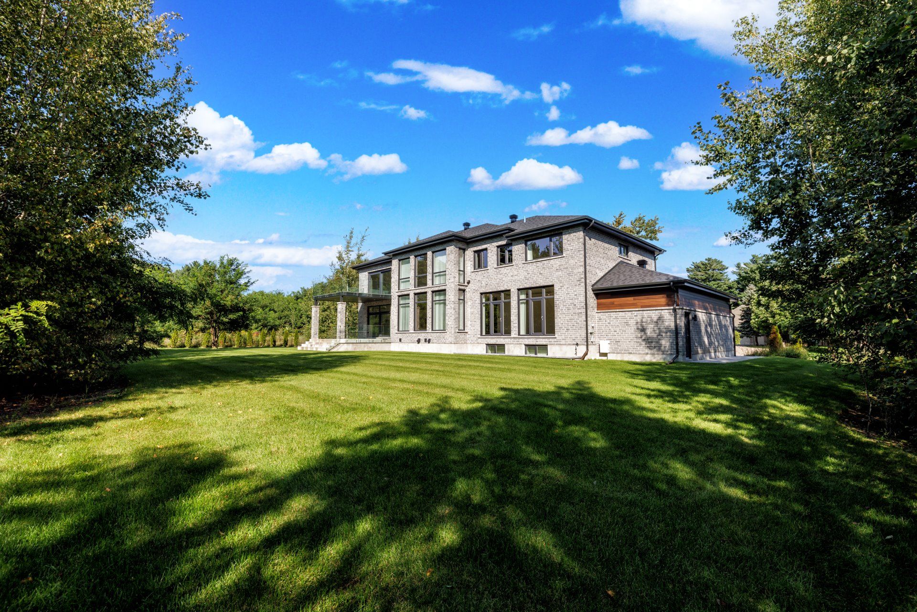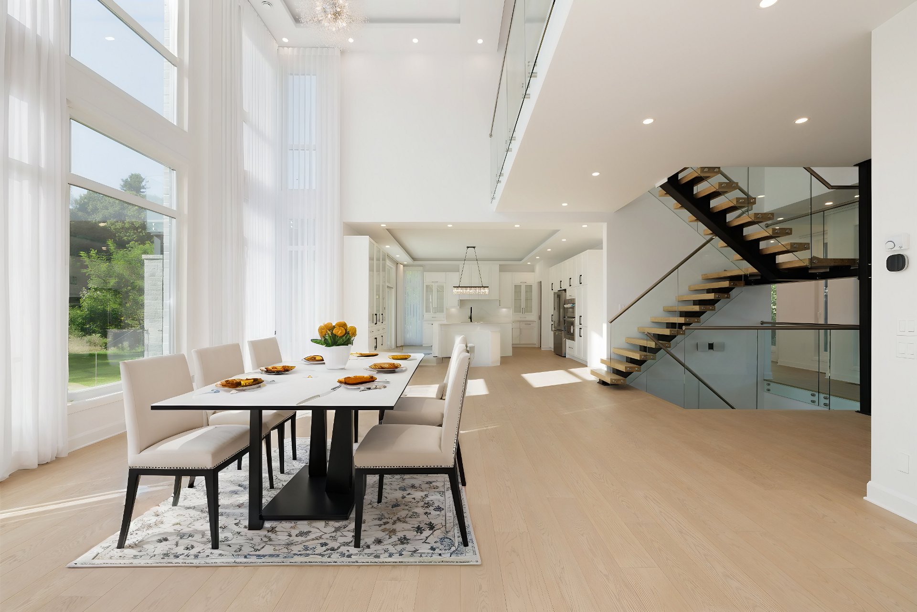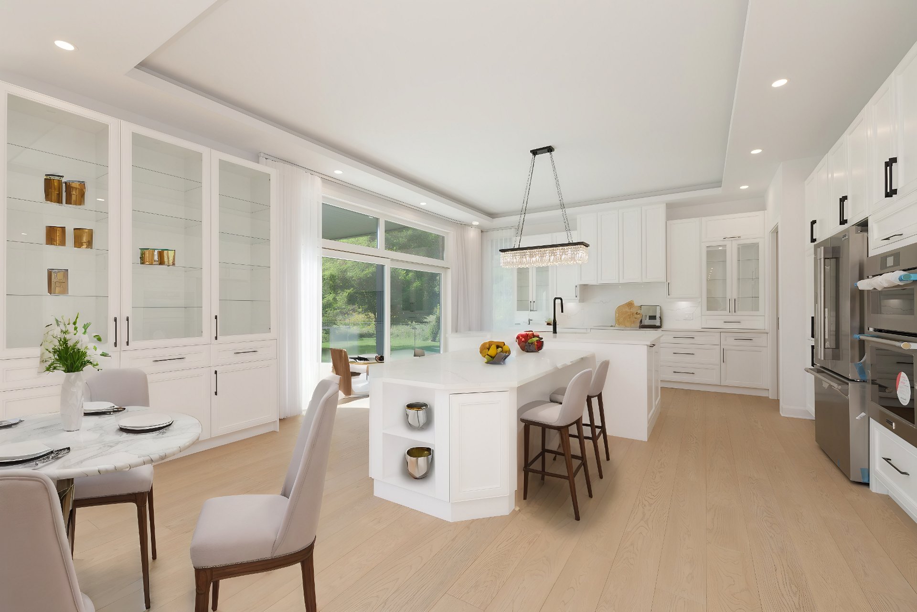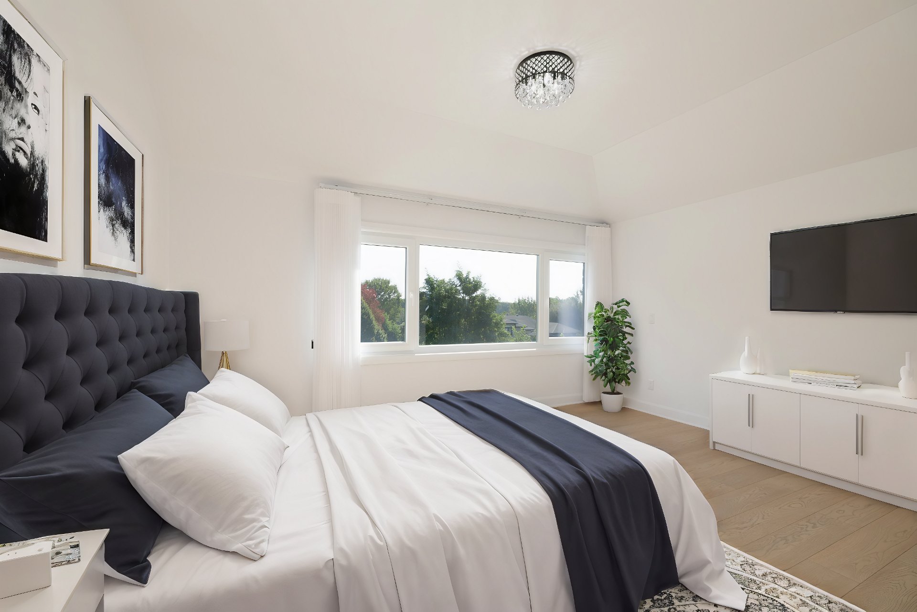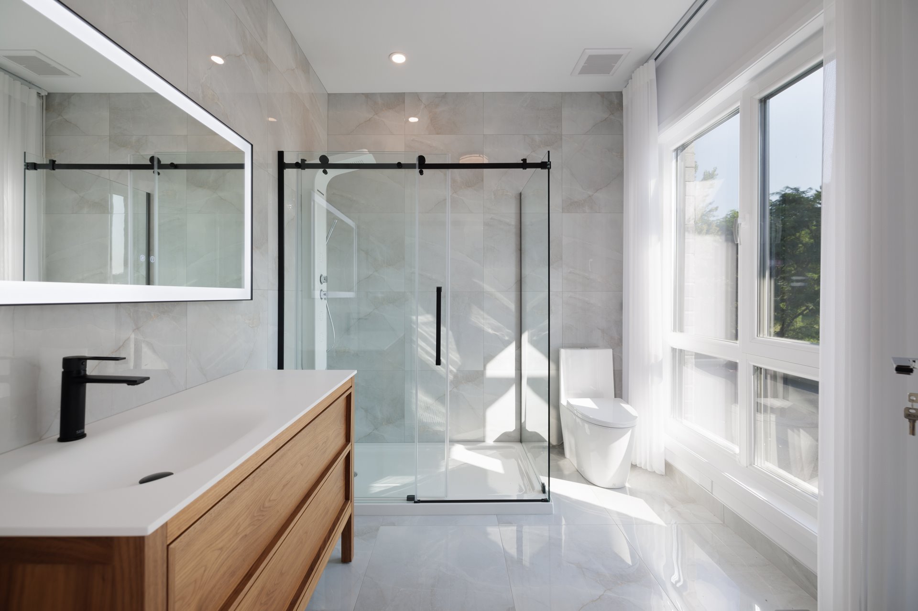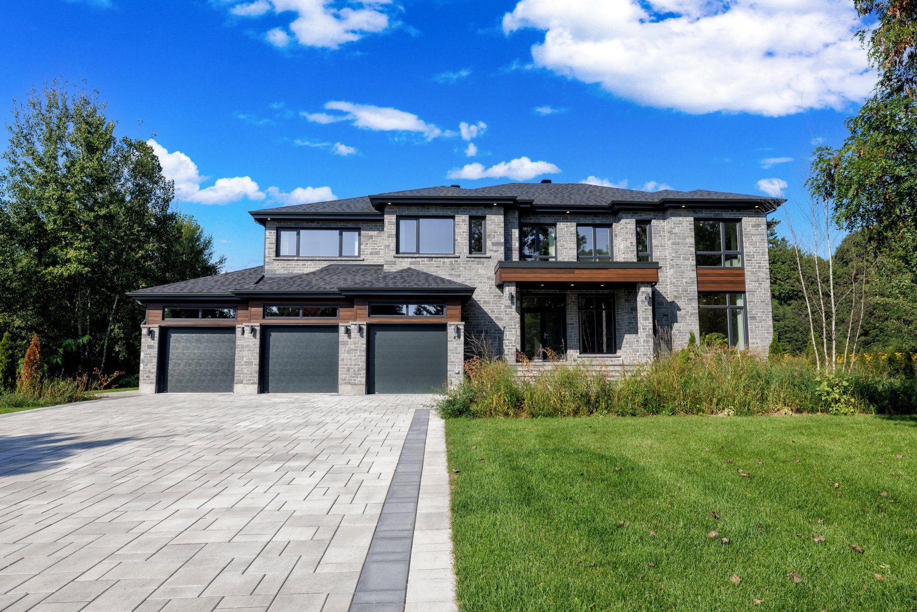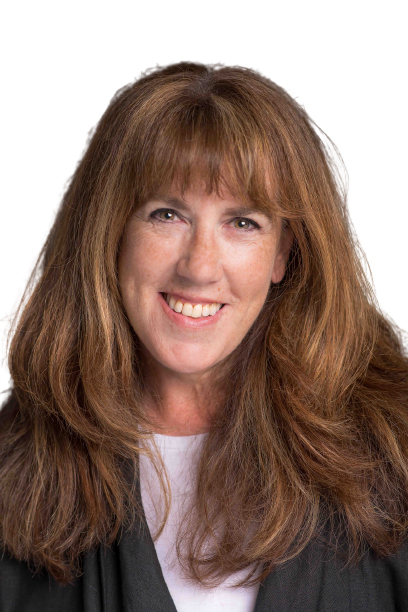- 5 Bedrooms
- 5 Bathrooms
- Video tour
- Calculators
- walkscore
Description
This one-of-a-kind property offers the ultimate in luxury living in one of the most sought-after areas of Hudson. Whether you're drawn to its dramatic architecture, impeccable finishes, or its proximity to the golf course, this prestigious home promises to be the perfect place to create lasting memories. You'll appreciate its 4+1 bedrooms, 5+1 bathrooms, modern kitchen, open concept main living area with 2-story atrium overlooking the backyard, formal dining room, private primary suite with stunning ensuite, finished basement with kitchen rough-in, and spacious attached 3-car garage.
This stunning home offers the perfect balance of luxury,
privacy and natural beauty, all set on a large, beautifully
manicured lot with no rear neighbours, just steps from the
Falcon Golf Club.
MAIN LEVEL:
Step into the grand open foyer, where modern luxury and
thoughtful design greet you at every turn. It includes two
coat closets and direct access to the garage, making this
space both practical and welcoming for you and your guests.
Beyond the foyer you'll find a dramatic atrium with a
2-storey wall of windows offering breathtaking views of the
lush backyard and the living room with a cozy electric
fireplace. This space is ideal for both intimate gatherings
and large-scale entertaining.
The living room flows seamlessly into the kitchen,
outfitted with Frigidaire Professional appliances,
including cooktop, fridge, and oven. The spacious kitchen
features both a centre island and a peninsula, providing
ample prep and dining space for family meals or hosting
guests. A Samsung dishwasher and an oversized pantry
complete this kitchen, making it as functional as it is
beautiful. Sliding doors lead from the kitchen to the
private patio, where outdoor entertaining is a breeze,
surrounded by nature and tranquillity.
Just off the kitchen, you'll find a formal dining room,
perfect for special occasions, where meals are elevated by
elegant surroundings and lovely views of the manicured yard.
SECOND LEVEL:
The drama continues on the second level with a striking
mezzanine, offering a sweeping view of the living room
below and an airy, open feel that enhances the grandeur of
the home.
To the right, the primary suite is a true sanctuary. This
opulent space features a spacious bedroom with private
access to a secluded balcony overlooking the backyard. The
luxurious ensuite bath boasts a floating double vanity, an
oversized glass-enclosed shower, and exquisite finishes
throughout, providing a spa-like experience. The suite is
completed with an expansive walk-in closet that offers
endless storage possibilities for your wardrobe and
accessories.
To the left of the mezzanine, you'll find three additional
large bedrooms, each with its own ensuite bathroom and
walk-in closet, ensuring that family members and guests
alike enjoy unparalleled privacy and comfort. A convenient
second-floor laundry room is also located on this level,
making household chores a breeze.
BASEMENT:
The fully finished basement adds an impressive amount of
additional living space to this already expansive home.
A full bathroom and a fifth bedroom with its own walk-in
closet make the basement ideal for guests or extended
family members. It also includes rough-ins for a kitchen -
perfect for building an in-law suite. This space is
designed to be flexible and accommodate your unique needs.
ADDITIONAL FEATURES:
- electric furnace
- air exchanger
Inclusions :
Exclusions : N/A
| Liveable | N/A |
|---|---|
| Total Rooms | 19 |
| Bedrooms | 5 |
| Bathrooms | 5 |
| Powder Rooms | 1 |
| Year of construction | 2022 |
| Type | Two or more storey |
|---|---|
| Style | Detached |
| Dimensions | 38.41x26.61 M |
| Lot Size | 3873.2 MC |
| Municipal Taxes (2024) | $ 11149 / year |
|---|---|
| School taxes (2024) | $ 1297 / year |
| lot assessment | $ 393700 |
| building assessment | $ 1545400 |
| total assessment | $ 1939100 |
Room Details
| Room | Dimensions | Level | Flooring |
|---|---|---|---|
| Living room | 20.4 x 20 P | Ground Floor | Wood |
| Family room | 15.10 x 26.6 P | Ground Floor | Wood |
| Kitchen | 18.10 x 22.6 P | Ground Floor | Wood |
| Dining room | 14.1 x 16.8 P | Ground Floor | Wood |
| Washroom | 4.11 x 7.2 P | Ground Floor | Ceramic tiles |
| Primary bedroom | 16.9 x 22.3 P | 2nd Floor | Wood |
| Bathroom | 16 x 16 P | 2nd Floor | Ceramic tiles |
| Walk-in closet | 14.6 x 13.9 P | 2nd Floor | Wood |
| Bedroom | 16.6 x 13.3 P | 2nd Floor | Wood |
| Bathroom | 7.8 x 9.2 P | 2nd Floor | Ceramic tiles |
| Bedroom | 13.11 x 15.4 P | 2nd Floor | Wood |
| Bathroom | 6.7 x 7.8 P | 2nd Floor | Ceramic tiles |
| Bedroom | 12.8 x 11.8 P | 2nd Floor | Wood |
| Bathroom | 8.10 x 6.10 P | 2nd Floor | Ceramic tiles |
| Laundry room | 8.10 x 7.2 P | 2nd Floor | Ceramic tiles |
| Playroom | 20.5 x 67.10 P | Basement | Wood |
| Bedroom | 16 x 19.10 P | Basement | Wood |
| Bathroom | 12.5 x 11.1 P | Basement | Ceramic tiles |
| Storage | 16.6 x 11 P | Basement | Concrete |
Charateristics
| Driveway | Plain paving stone, Plain paving stone, Plain paving stone, Plain paving stone, Plain paving stone |
|---|---|
| Cupboard | Wood, Wood, Wood, Wood, Wood |
| Heating system | Air circulation, Electric baseboard units, Air circulation, Electric baseboard units, Air circulation, Electric baseboard units, Air circulation, Electric baseboard units, Air circulation, Electric baseboard units |
| Water supply | Municipality, Municipality, Municipality, Municipality, Municipality |
| Heating energy | Electricity, Electricity, Electricity, Electricity, Electricity |
| Foundation | Poured concrete, Poured concrete, Poured concrete, Poured concrete, Poured concrete |
| Hearth stove | Gaz fireplace, Gaz fireplace, Gaz fireplace, Gaz fireplace, Gaz fireplace |
| Garage | Heated, Double width or more, Fitted, Tandem, Heated, Double width or more, Fitted, Tandem, Heated, Double width or more, Fitted, Tandem, Heated, Double width or more, Fitted, Tandem, Heated, Double width or more, Fitted, Tandem |
| Siding | Aluminum, Stone, Aluminum, Stone, Aluminum, Stone, Aluminum, Stone, Aluminum, Stone |
| Distinctive features | No neighbours in the back, No neighbours in the back, No neighbours in the back, No neighbours in the back, No neighbours in the back |
| Proximity | Golf, Park - green area, Public transport, Cross-country skiing, Golf, Park - green area, Public transport, Cross-country skiing, Golf, Park - green area, Public transport, Cross-country skiing, Golf, Park - green area, Public transport, Cross-country skiing, Golf, Park - green area, Public transport, Cross-country skiing |
| Bathroom / Washroom | Adjoining to primary bedroom, Seperate shower, Adjoining to primary bedroom, Seperate shower, Adjoining to primary bedroom, Seperate shower, Adjoining to primary bedroom, Seperate shower, Adjoining to primary bedroom, Seperate shower |
| Basement | Finished basement, Other, Separate entrance, Finished basement, Other, Separate entrance, Finished basement, Other, Separate entrance, Finished basement, Other, Separate entrance, Finished basement, Other, Separate entrance |
| Parking | Outdoor, Garage, Outdoor, Garage, Outdoor, Garage, Outdoor, Garage, Outdoor, Garage |
| Sewage system | Septic tank, Septic tank, Septic tank, Septic tank, Septic tank |
| Roofing | Asphalt shingles, Asphalt shingles, Asphalt shingles, Asphalt shingles, Asphalt shingles |
| Topography | Flat, Flat, Flat, Flat, Flat |
| Zoning | Residential, Residential, Residential, Residential, Residential |
| Equipment available | Ventilation system, Central air conditioning, Central heat pump, Ventilation system, Central air conditioning, Central heat pump, Ventilation system, Central air conditioning, Central heat pump, Ventilation system, Central air conditioning, Central heat pump, Ventilation system, Central air conditioning, Central heat pump |

