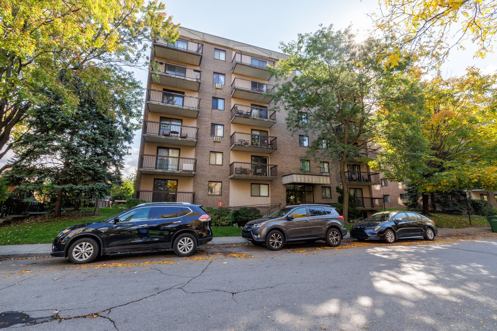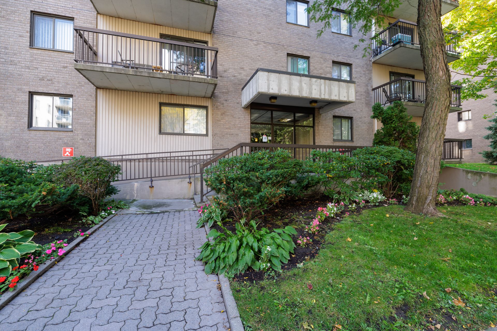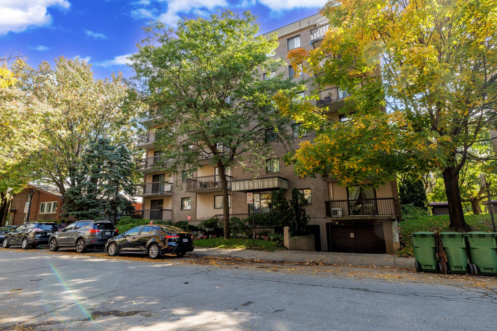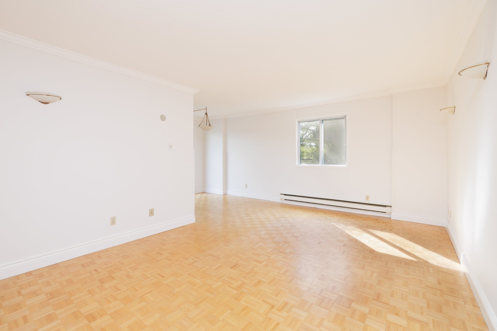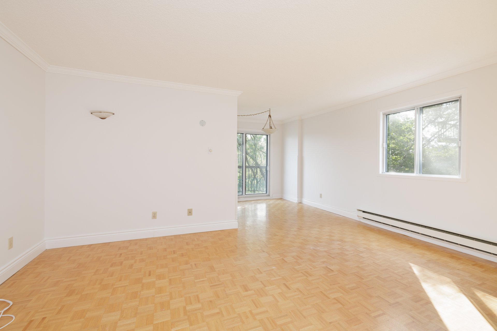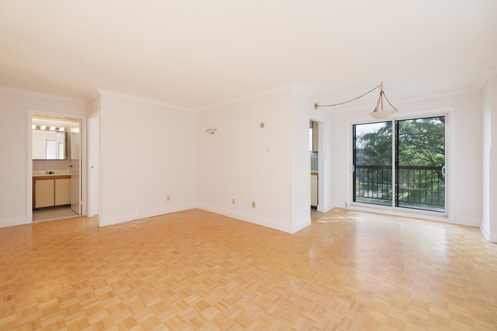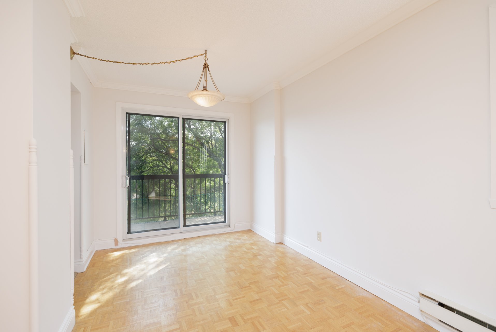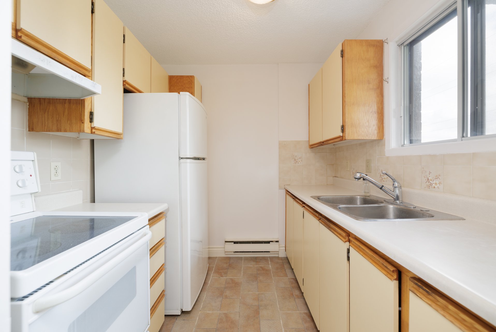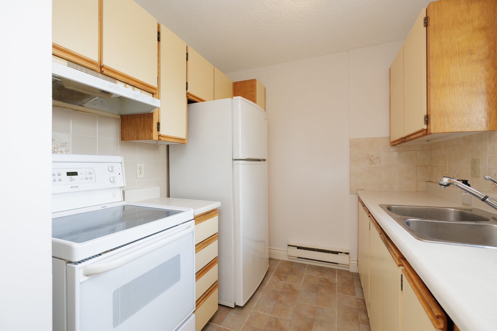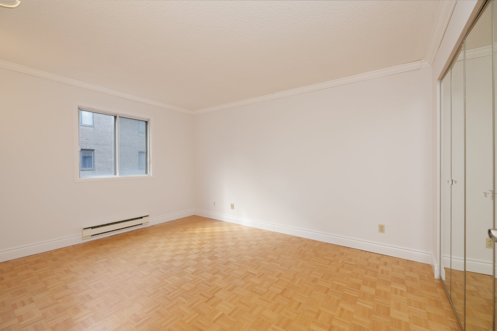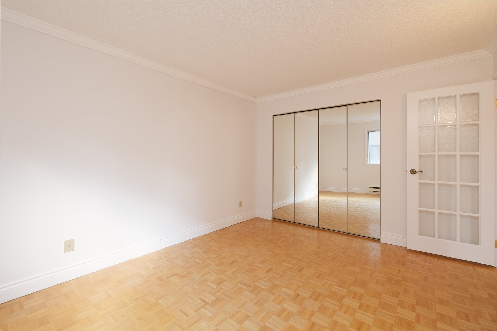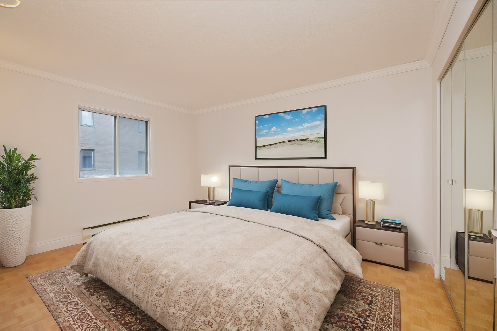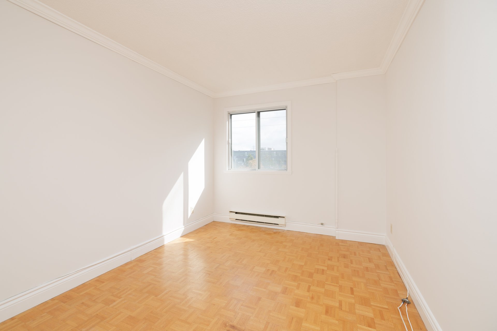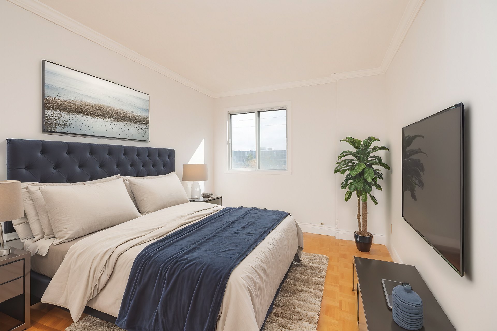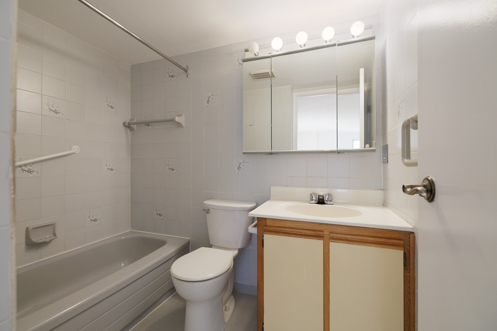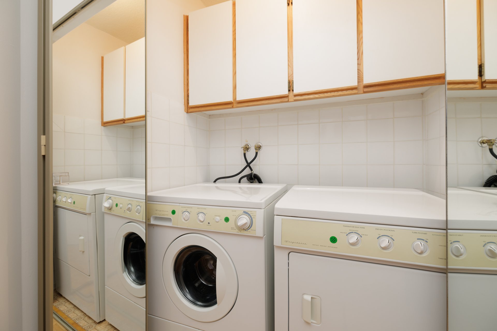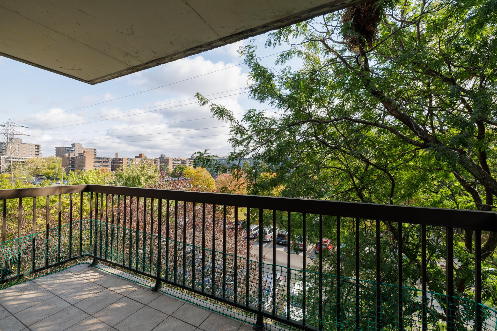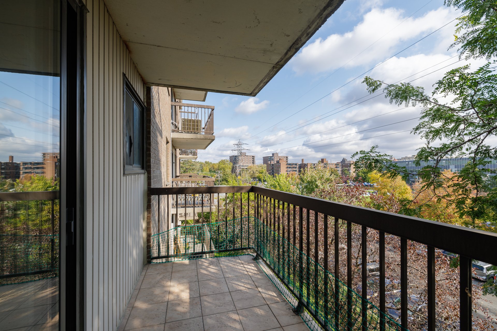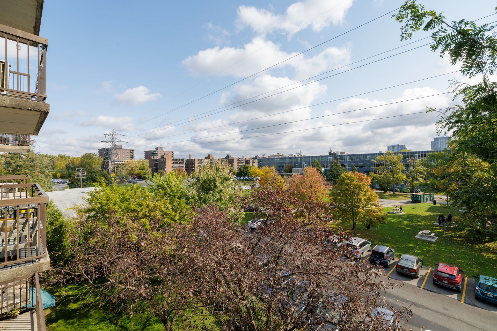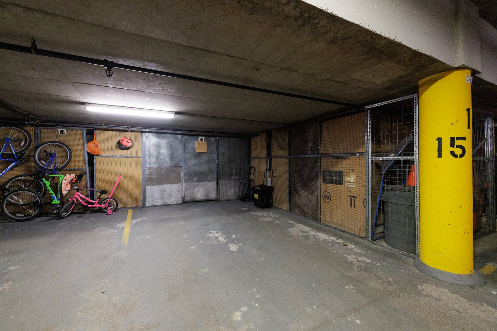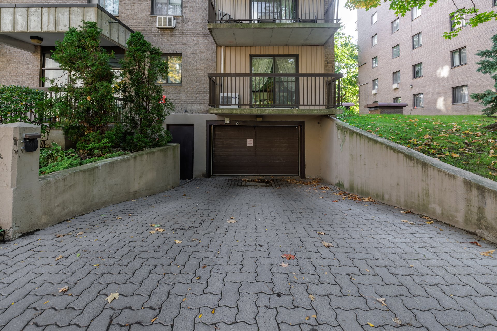1570 Rue Robert-Charbonneau, apt. 402
Montréal (Ahuntsic-Cartierville), Nouveau Bordeaux, H4N2Y1Apartment | MLS: 16786348
- 2 Bedrooms
- 1 Bathrooms
- Calculators
- 83 walkscore
Description
Introducing a charming, bright, and sunny condo featuring two bedrooms and one bathroom. This delightful space has been professionally cleaned and freshly painted, ready for you to move in. Enjoy the convenience of in-unit laundry, inside parking, and low condo fees. Plus, you'll love the prime location--just steps away from public transport, parks, and schools. Perfect for comfortable living!
Key features include:
* Reserved indoor garage parking space
* Additional storage locker
* All appliances included for your convenience
With its inviting atmosphere and prime location, this condo
is ready for you to move in and to make your own. Don't
miss out on this fantastic opportunity!
Contact us to schedule a viewing.
Please be advised that closing occupation will only occur
after the succession has been homologated which could take
up to 120 days.
Inclusions : 1 indoor parking, 1 locker, refrigerator, range, in unit washer and dryer. Appliances are sold as is without legal warranty
Exclusions : N/A
| Liveable | 797 PC |
|---|---|
| Total Rooms | 7 |
| Bedrooms | 2 |
| Bathrooms | 1 |
| Powder Rooms | 0 |
| Year of construction | 1987 |
| Type | Apartment |
|---|---|
| Style | Detached |
| Co-ownership fees | $ 3168 / year |
|---|---|
| Municipal Taxes (2024) | $ 1852 / year |
| School taxes (2024) | $ 221 / year |
| lot assessment | $ 32900 |
| building assessment | $ 261600 |
| total assessment | $ 294500 |
Room Details
| Room | Dimensions | Level | Flooring |
|---|---|---|---|
| Other | 5.4 x 5 P | Parquetry | |
| Living room | 16.8 x 11.10 P | Parquetry | |
| Dining room | 8.5 x 7.10 P | Parquetry | |
| Kitchen | 7.10 x 7.6 P | Ceramic tiles | |
| Primary bedroom | 13.11 x 10.9 P | Parquetry | |
| Bedroom | 13.9 x 9.2 P | Parquetry | |
| Bathroom | 7.6 x 4.10 P | Ceramic tiles |
Charateristics
| Landscaping | Land / Yard lined with hedges |
|---|---|
| Cupboard | Wood |
| Heating system | Electric baseboard units |
| Water supply | Municipality |
| Heating energy | Electricity |
| Easy access | Elevator |
| Garage | Attached, Heated |
| Siding | Brick |
| Proximity | Highway, Cegep, Hospital, Park - green area, Elementary school, High school, Public transport, University, Bicycle path, Cross-country skiing, Daycare centre |
| Parking | Garage |
| Sewage system | Municipal sewer |
| Window type | Sliding |
| Topography | Flat |
| Zoning | Residential |
| Equipment available | Electric garage door, Private balcony |
| Restrictions/Permissions | Smoking not allowed |
| Mobility impared accessible | Exterior access ramp |

