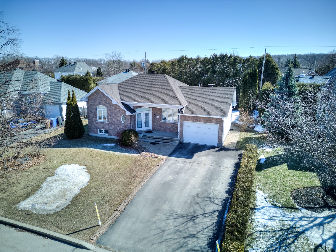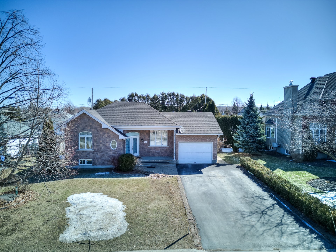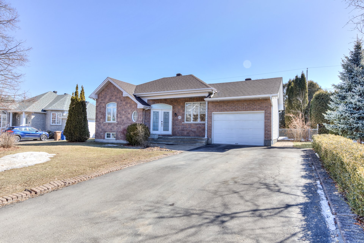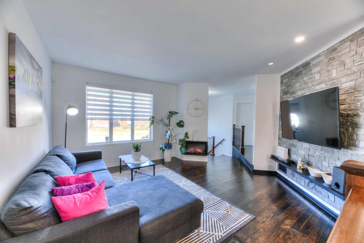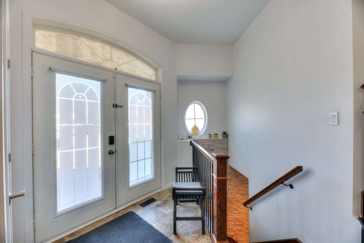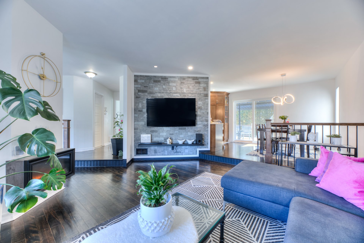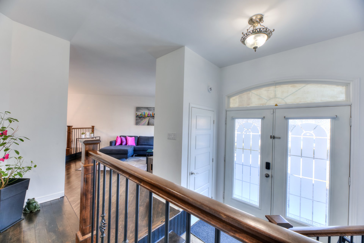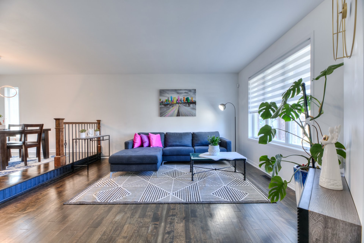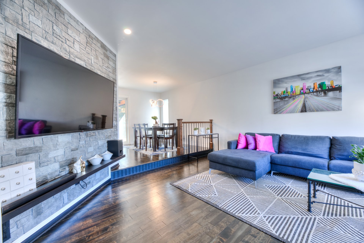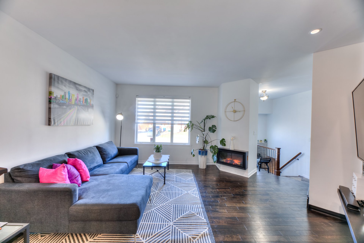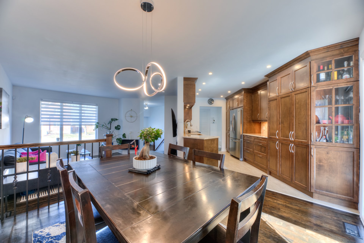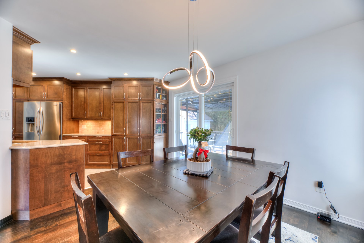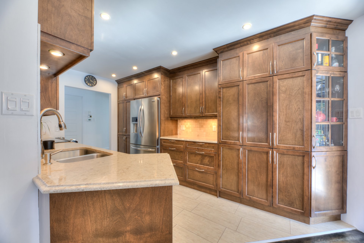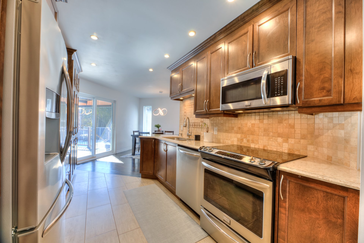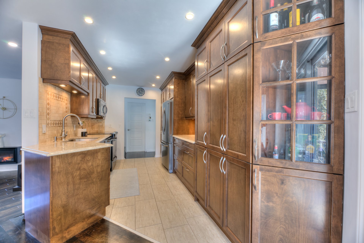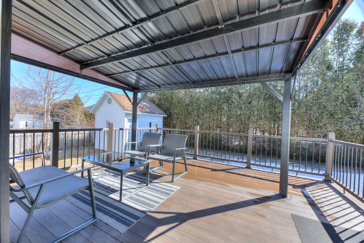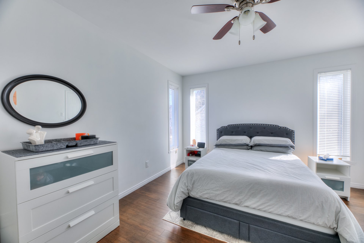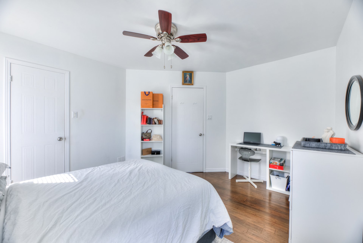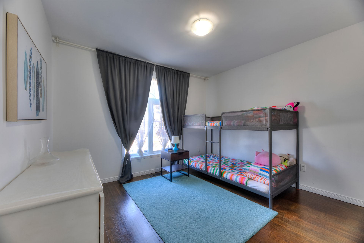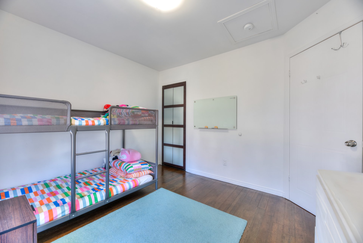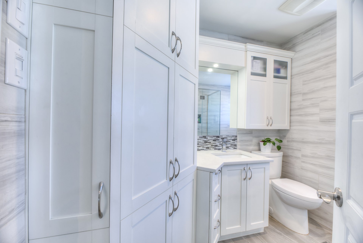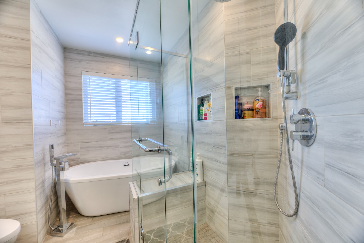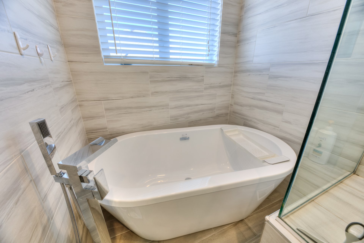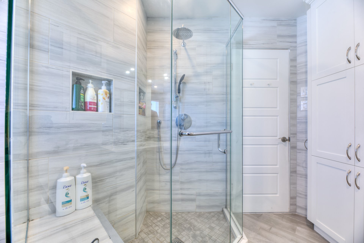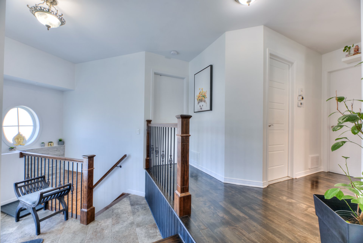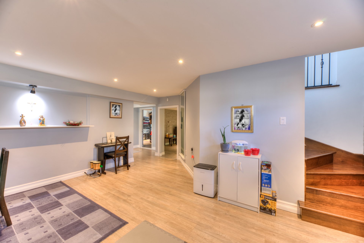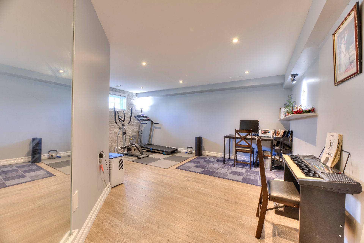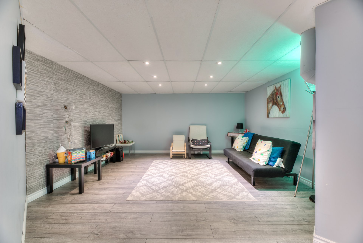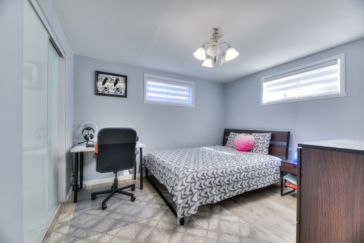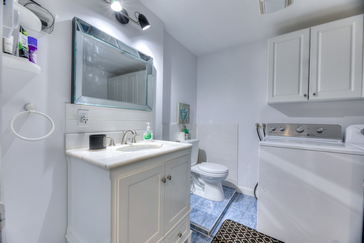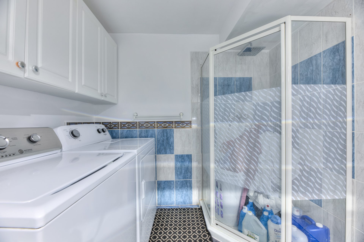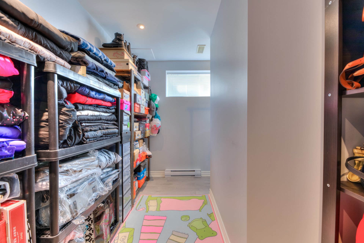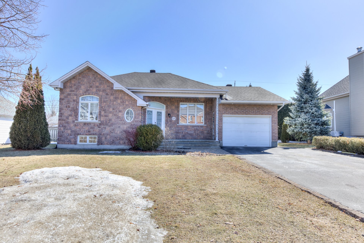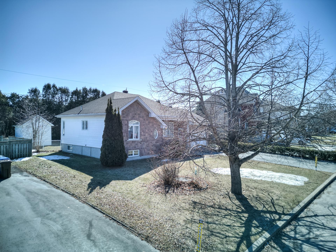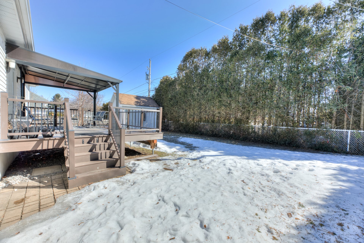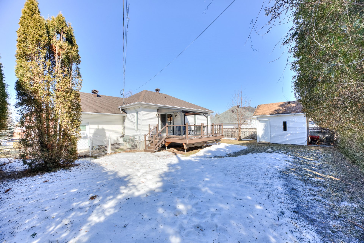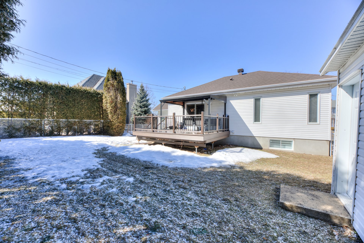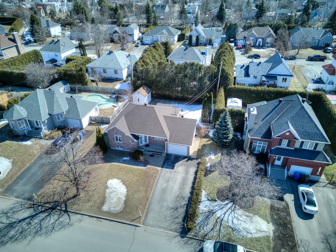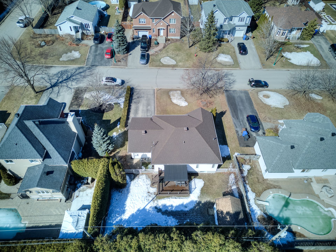- 3 Bedrooms
- 2 Bathrooms
- Calculators
- 10 walkscore
Description
Magnificent turnkey bungalow, located in one of the most beautiful family neighborhoods in N.D.I.P., offers 3 bedrooms, 2 bathrooms, a gym with an office, a beautiful family room, and a large storage space. Several renovations have been completed over the years: roof in 2021, composite decking, kitchen in 2016, bathroom in 2019, basement bathroom in 2022, floors in 2022, and more! Visits begin Friday, March 28, 2025, by appointment. Who's the lucky one?
Basement renovated with bathroom in 2022
Complete painting in 2022
Decorative stonework added in the living room in 2022
Roof redone in March 2021
Patio redone with composite material in 2019
Ground floor bathroom in 2019
Ceramic tile in the entrance hall in 2017
Patio door replaced
Uniform paving on the side of the house in 2017
Staircase and railing in 2017
Kitchen in 2016
Water meter
Garage on concrete block compliant with the municipality
Garage built in 2007
Shed in 2007
Inclusions : Light fixtures, dishwasher, stove, microwave with fan, blinds, central vacuum and accessories, all-season gazebo and electric wall fireplace
Exclusions : Fridge, washer and dryer.
| Liveable | N/A |
|---|---|
| Total Rooms | 12 |
| Bedrooms | 3 |
| Bathrooms | 2 |
| Powder Rooms | 0 |
| Year of construction | 1999 |
| Type | Bungalow |
|---|---|
| Style | Detached |
| Dimensions | 34x34 P |
| Lot Size | 6999.66 PC |
| Municipal Taxes (2025) | $ 3777 / year |
|---|---|
| School taxes (2025) | $ 350 / year |
| lot assessment | $ 202900 |
| building assessment | $ 418600 |
| total assessment | $ 621500 |
Room Details
| Room | Dimensions | Level | Flooring |
|---|---|---|---|
| Living room | 14.0 x 15.0 P | Ground Floor | Wood |
| Dining room | 12.0 x 10.0 P | Ground Floor | Wood |
| Kitchen | 12.0 x 10.0 P | Ground Floor | Ceramic tiles |
| Primary bedroom | 13.5 x 11.6 P | Ground Floor | Wood |
| Bedroom | 11.0 x 10.6 P | Ground Floor | Wood |
| Bathroom | 11.0 x 8.0 P | Ground Floor | Ceramic tiles |
| Hallway | 8.0 x 7.0 P | Ground Floor | Ceramic tiles |
| Home office | 14.0 x 15.0 P | Basement | Floating floor |
| Family room | 16.0 x 14.0 P | Basement | Floating floor |
| Bedroom | 11.4 x 9.11 P | Basement | Floating floor |
| Storage | 12.8 x 9.6 P | Basement | Floating floor |
| Bathroom | 8.10 x 7.7 P | Basement | Ceramic tiles |
Charateristics
| Driveway | Plain paving stone, Asphalt, Plain paving stone, Asphalt, Plain paving stone, Asphalt, Plain paving stone, Asphalt, Plain paving stone, Asphalt |
|---|---|
| Landscaping | Fenced, Land / Yard lined with hedges, Fenced, Land / Yard lined with hedges, Fenced, Land / Yard lined with hedges, Fenced, Land / Yard lined with hedges, Fenced, Land / Yard lined with hedges |
| Cupboard | Wood, Wood, Wood, Wood, Wood |
| Heating system | Air circulation, Air circulation, Air circulation, Air circulation, Air circulation |
| Water supply | Municipality, Municipality, Municipality, Municipality, Municipality |
| Heating energy | Bi-energy, Bi-energy, Bi-energy, Bi-energy, Bi-energy |
| Equipment available | Central vacuum cleaner system installation, Alarm system, Electric garage door, Central air conditioning, Central heat pump, Private yard, Central vacuum cleaner system installation, Alarm system, Electric garage door, Central air conditioning, Central heat pump, Private yard, Central vacuum cleaner system installation, Alarm system, Electric garage door, Central air conditioning, Central heat pump, Private yard, Central vacuum cleaner system installation, Alarm system, Electric garage door, Central air conditioning, Central heat pump, Private yard, Central vacuum cleaner system installation, Alarm system, Electric garage door, Central air conditioning, Central heat pump, Private yard |
| Foundation | Poured concrete, Poured concrete, Poured concrete, Poured concrete, Poured concrete |
| Garage | Attached, Single width, Attached, Single width, Attached, Single width, Attached, Single width, Attached, Single width |
| Rental appliances | Water heater, Alarm system, Water heater, Alarm system, Water heater, Alarm system, Water heater, Alarm system, Water heater, Alarm system |
| Siding | Stone, Vinyl, Stone, Vinyl, Stone, Vinyl, Stone, Vinyl, Stone, Vinyl |
| Proximity | Highway, Cegep, Golf, Park - green area, Elementary school, High school, Public transport, Bicycle path, Daycare centre, Highway, Cegep, Golf, Park - green area, Elementary school, High school, Public transport, Bicycle path, Daycare centre, Highway, Cegep, Golf, Park - green area, Elementary school, High school, Public transport, Bicycle path, Daycare centre, Highway, Cegep, Golf, Park - green area, Elementary school, High school, Public transport, Bicycle path, Daycare centre, Highway, Cegep, Golf, Park - green area, Elementary school, High school, Public transport, Bicycle path, Daycare centre |
| Basement | 6 feet and over, Finished basement, 6 feet and over, Finished basement, 6 feet and over, Finished basement, 6 feet and over, Finished basement, 6 feet and over, Finished basement |
| Parking | Outdoor, Garage, Outdoor, Garage, Outdoor, Garage, Outdoor, Garage, Outdoor, Garage |
| Sewage system | Municipal sewer, Municipal sewer, Municipal sewer, Municipal sewer, Municipal sewer |
| Window type | Crank handle, Crank handle, Crank handle, Crank handle, Crank handle |
| Roofing | Asphalt shingles, Asphalt shingles, Asphalt shingles, Asphalt shingles, Asphalt shingles |
| Zoning | Residential, Residential, Residential, Residential, Residential |

