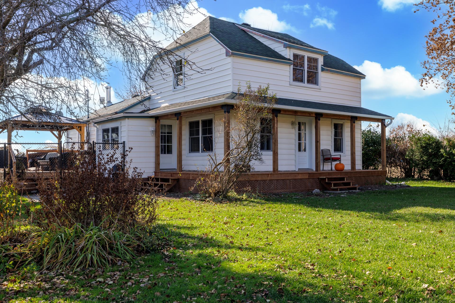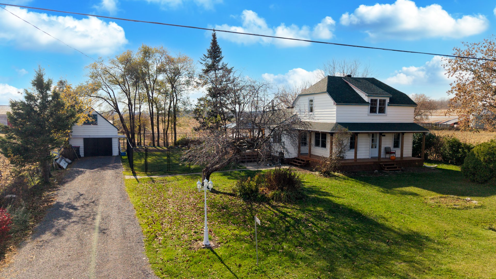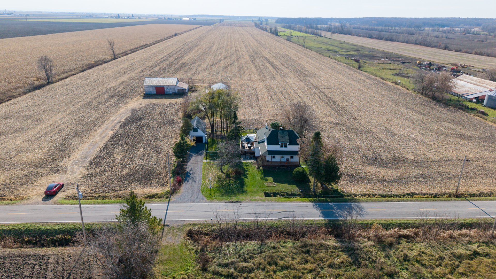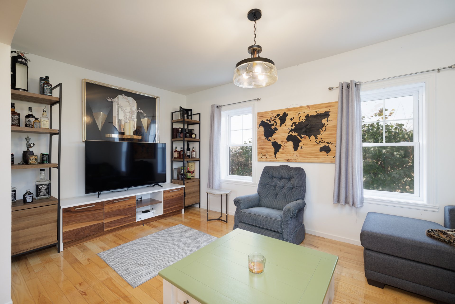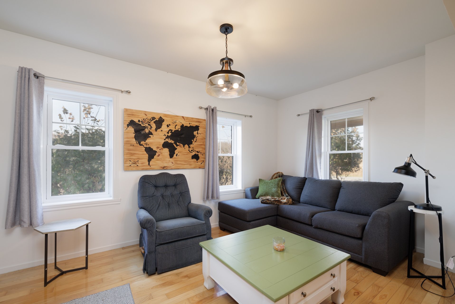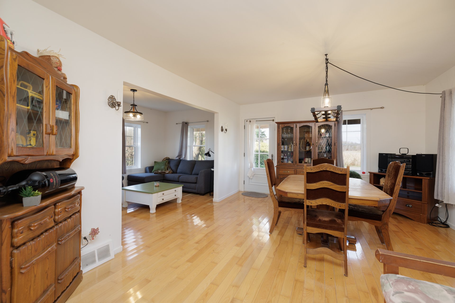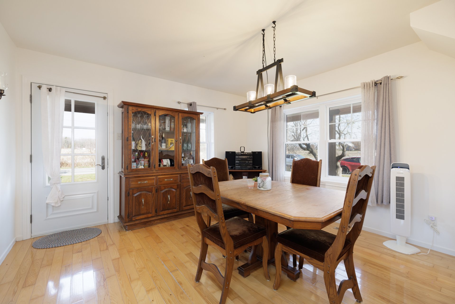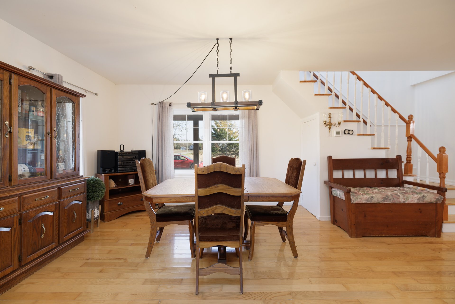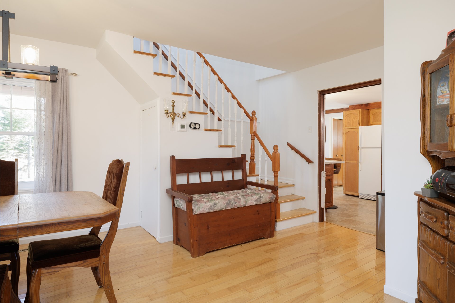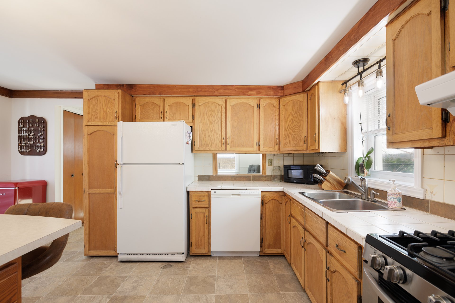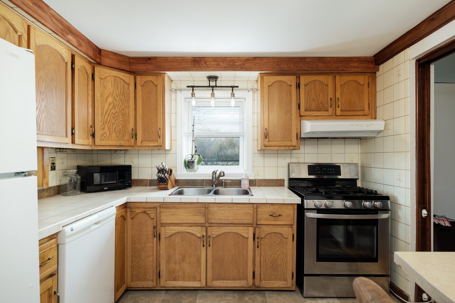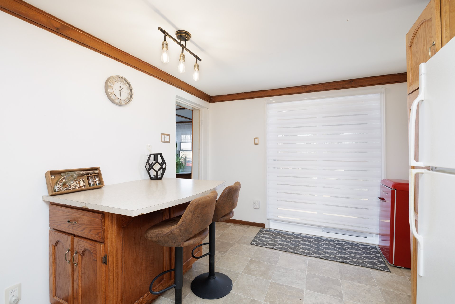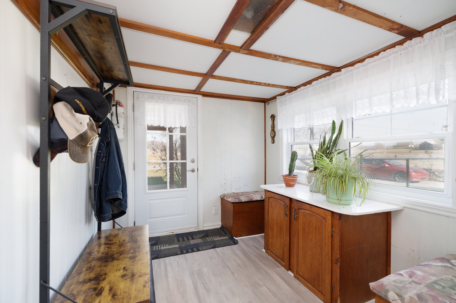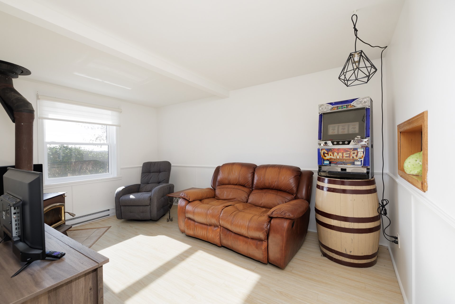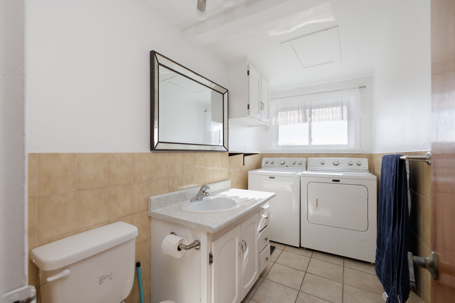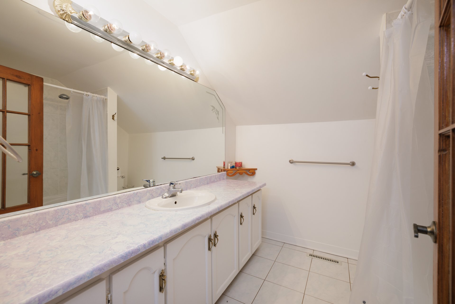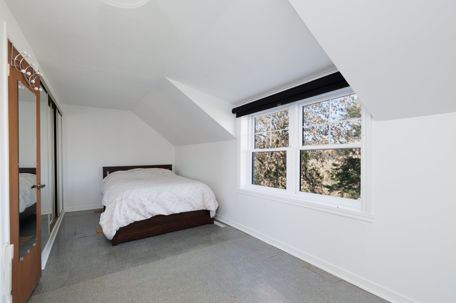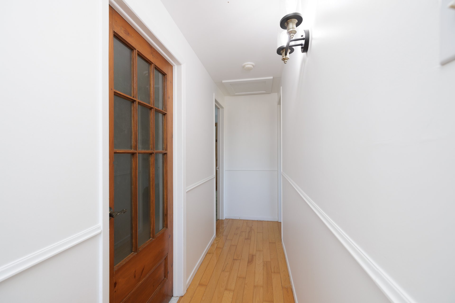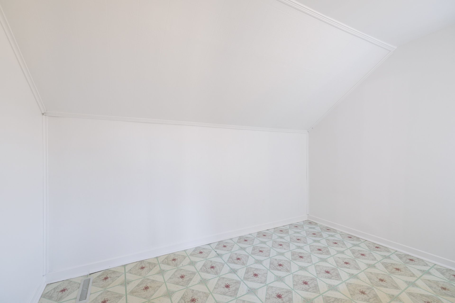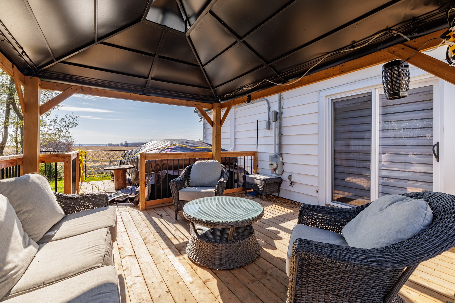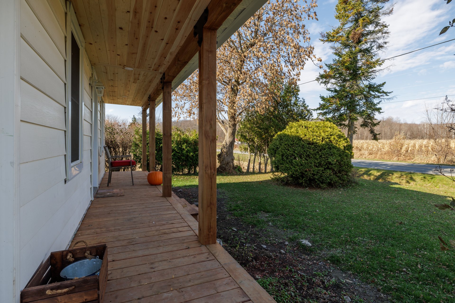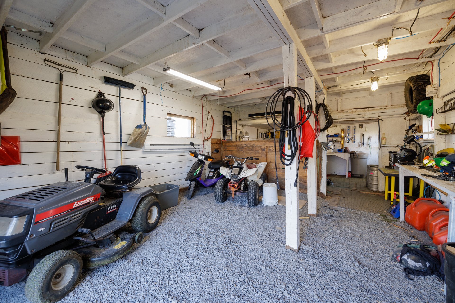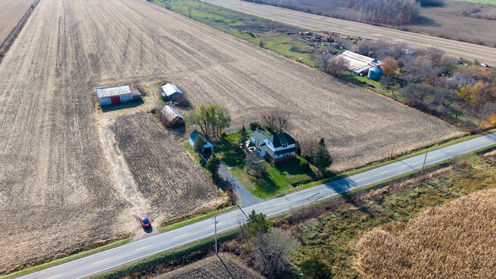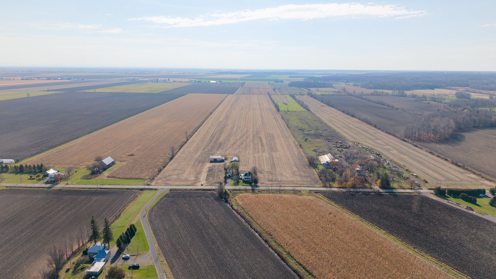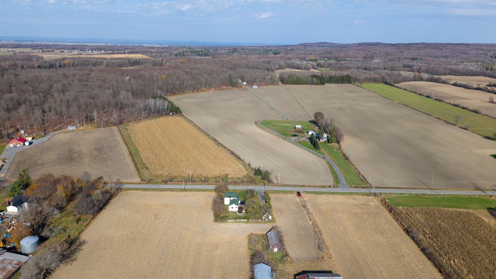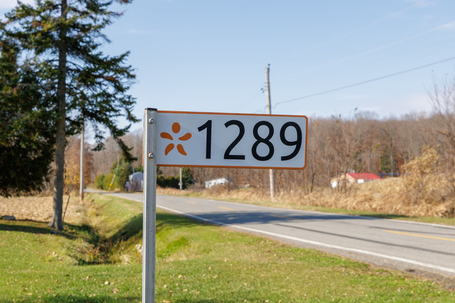- 2 Bedrooms
- 1 Bathrooms
- Video tour
- Calculators
- walkscore
Description
This charming property is located in the countryside in an agricultural area. Magnificent 12,000 sq. ft. lot. Many improvements made in the last year! The landscaped terrace with gazebo lets you contemplate the magnificent view to the horizon. Beautiful lighted gallery in the front, the area is quiet (cul de sac). An old barn offers plenty of additional storage space. A visit will charm you!
Multiple renovations in 2024
- Painting
- Insulation of crawl space with urethane, addition of
concrete slab
- New terrace
- New porch and repairs to soffits, fascias, gutters
- Addition of electrical outlets in barn
- Fenced lot
- Electrical installation for spa
- Water heater replaced in 2024
Inclusions : Stove, fridge, dishwasher, freezer, washer, dryer, outdoor gazebo, dining furniture including table, four chairs and buffet, blinds and curtains.
Exclusions : Spa
| Liveable | N/A |
|---|---|
| Total Rooms | 9 |
| Bedrooms | 2 |
| Bathrooms | 1 |
| Powder Rooms | 1 |
| Year of construction | 1950 |
| Type | Two or more storey |
|---|---|
| Style | Detached |
| Dimensions | 14.11x7.38 M |
| Lot Size | 1161.3 MC |
| Municipal Taxes (2024) | $ 2186 / year |
|---|---|
| School taxes (2024) | $ 174 / year |
| lot assessment | $ 34800 |
| building assessment | $ 259300 |
| total assessment | $ 294100 |
Room Details
| Room | Dimensions | Level | Flooring |
|---|---|---|---|
| Dining room | 19.11 x 12.8 P | Ground Floor | Wood |
| Living room | 15.11 x 9.1 P | Ground Floor | Wood |
| Other | 12.3 x 3.1 P | Ground Floor | Floating floor |
| Kitchen | 14.11 x 9.11 P | Ground Floor | Linoleum |
| Family room | 13.9 x 9.9 P | Ground Floor | Floating floor |
| Washroom | 10.5 x 4.10 P | Ground Floor | Ceramic tiles |
| Other | 8.11 x 7.6 P | Ground Floor | Floating floor |
| Primary bedroom | 18.10 x 8.6 P | 2nd Floor | Linoleum |
| Bedroom | 10.10 x 9.6 P | 2nd Floor | Linoleum |
| Bathroom | 7.11 x 7.11 P | 2nd Floor | Ceramic tiles |
Charateristics
| Driveway | Not Paved |
|---|---|
| Landscaping | Fenced |
| Cupboard | Wood |
| Heating system | Air circulation |
| Water supply | Artesian well |
| Heating energy | Electricity |
| Foundation | Poured concrete |
| Hearth stove | Wood burning stove |
| Distinctive features | No neighbours in the back, Cul-de-sac |
| Proximity | Elementary school, Daycare centre |
| Basement | Crawl space |
| Parking | Outdoor |
| Sewage system | Purification field, Septic tank |
| Roofing | Asphalt shingles |
| Topography | Flat |
| Zoning | Agricultural, Residential |

