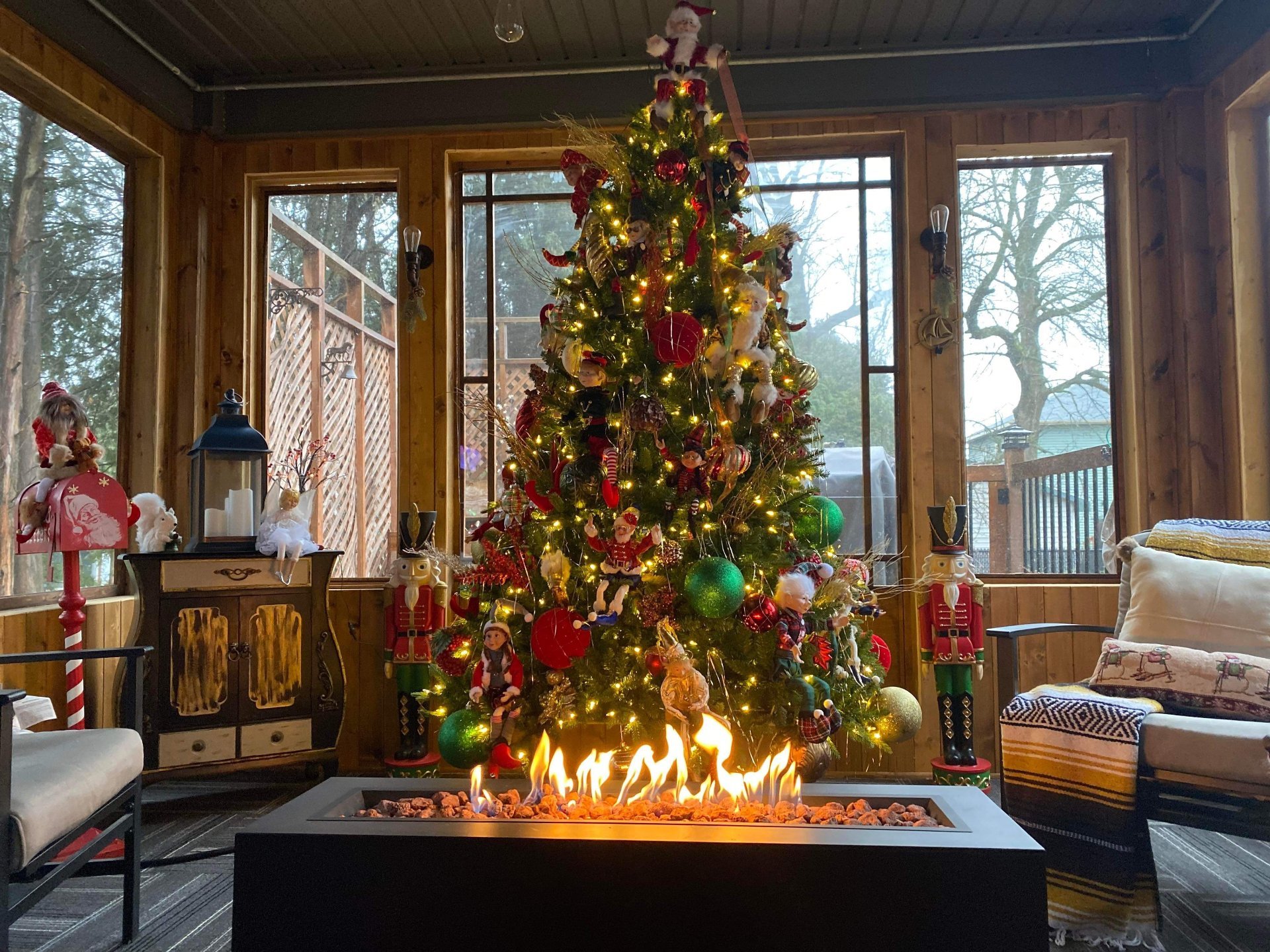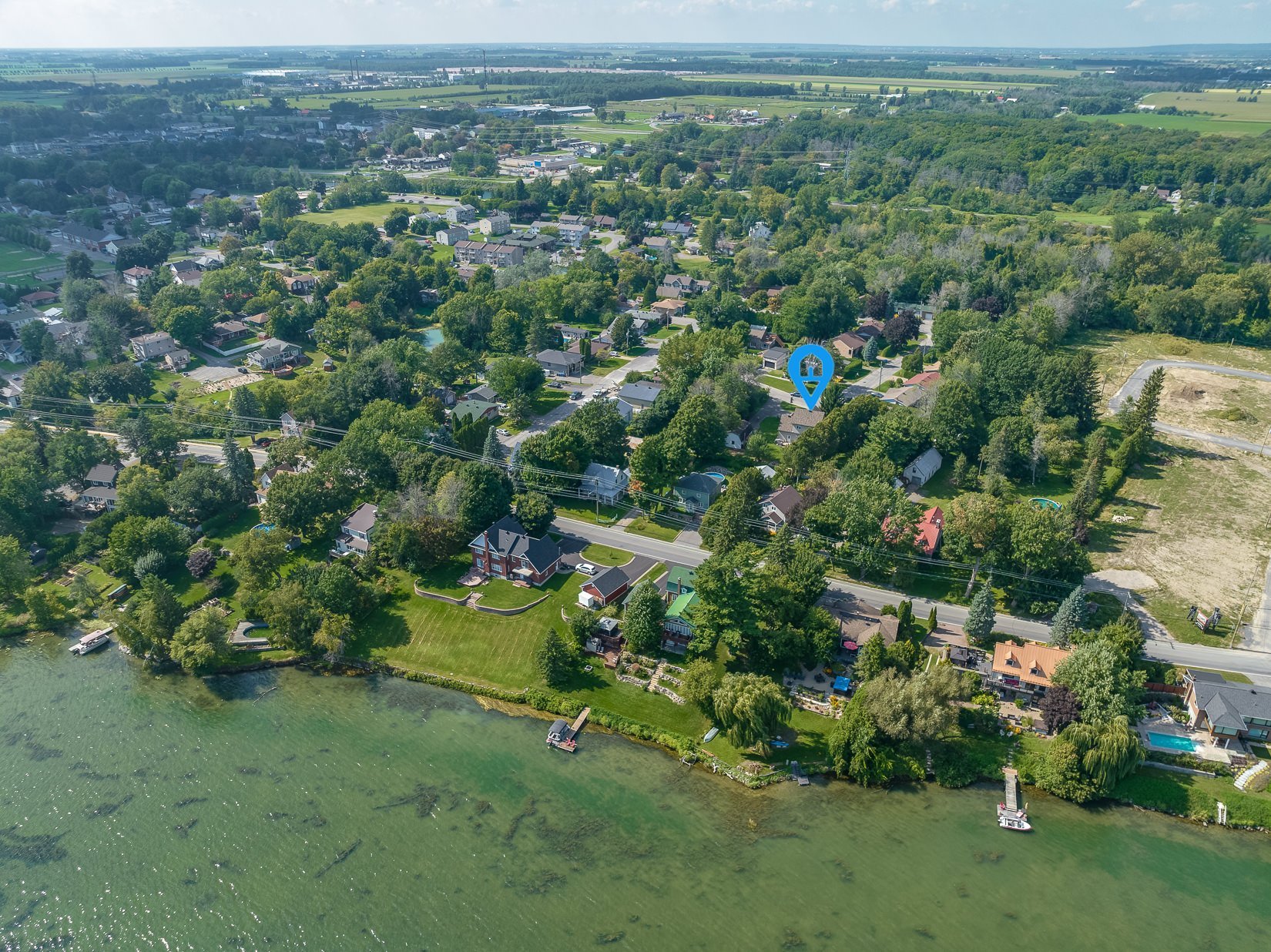- 5 Bedrooms
- 2 Bathrooms
- Video tour
- Calculators
- walkscore
Description
Ideal for contractor with 2nd detached garage with storage below! Magnificent two-story property offering 5 bedrooms including the master bedroom with walk-in closet, large functional kitchen with plenty of storage, 2 full bathrooms, 1 powder room with integrated laundry room, family room. A large, perfectly landscaped backyard with fruit trees, veranda, 2 garages including a tandem with attached urban chicken coop with indoor and outdoor shelters + 6 outdoor parking spaces. Near all services!
This property is located 5 minutes from Highway 20 in the
heart of the magnificent municipality of Coteau-du-Lac and
all its services: schools, parks, bike paths, St. Lawrence
River, retail stores, and restaurants.
Exterior oil tank will be removed soon.
There is an electrical wire connected to the panel for the
installation of a spa where there is the swing on the
earthworks.
Inclusions : Light fixtures, blinds, curtains, poles, dishwasher, garbage disposal, central vacuum cleaner & accessories, air exchanger, humidifier, electric garage door opener, unconnected alarm system, TV support in the master bedroom.
Exclusions : Master bedroom TV and basement bedroom TV, above ground pool and seller's personal effects.
| Liveable | N/A |
|---|---|
| Total Rooms | 9 |
| Bedrooms | 5 |
| Bathrooms | 2 |
| Powder Rooms | 1 |
| Year of construction | 2010 |
| Type | Two or more storey |
|---|---|
| Style | Detached |
| Dimensions | 8x8.03 M |
| Lot Size | 1328.1 MC |
| Municipal Taxes (2023) | $ 2812 / year |
|---|---|
| School taxes (2023) | $ 395 / year |
| lot assessment | $ 142500 |
| building assessment | $ 313800 |
| total assessment | $ 456300 |
Room Details
| Room | Dimensions | Level | Flooring |
|---|---|---|---|
| Kitchen | 11.1 x 8.10 P | Ground Floor | Ceramic tiles |
| Dining room | 11.2 x 14.10 P | Ground Floor | Ceramic tiles |
| Living room | 17.1 x 13.2 P | Ground Floor | Wood |
| Washroom | 9.2 x 7.6 P | Ground Floor | Ceramic tiles |
| Hallway | 6.8 x 5.6 P | Ground Floor | Ceramic tiles |
| Veranda | 13.4 x 11.8 P | Ground Floor | Carpet |
| Primary bedroom | 15.2 x 15.8 P | 2nd Floor | Wood |
| Walk-in closet | 8.7 x 10.2 P | 2nd Floor | Wood |
| Bedroom | 13.5 x 10.5 P | 2nd Floor | Wood |
| Bathroom | 11.10 x 11.8 P | 2nd Floor | Ceramic tiles |
| Bedroom | 18.6 x 12.4 P | 2nd Floor | Wood |
| Bedroom | 14.6 x 8.3 P | Basement | Floating floor |
| Bedroom | 11.7 x 9.6 P | Basement | Floating floor |
| Bathroom | 8.0 x 7.1 P | Basement | Ceramic tiles |
| Family room | 13.10 x 23.5 P | Basement | Floating floor |
Charateristics
| Landscaping | Landscape |
|---|---|
| Heating system | Air circulation |
| Water supply | Municipality |
| Heating energy | Electricity |
| Equipment available | Central vacuum cleaner system installation, Alarm system, Ventilation system, Electric garage door, Central heat pump |
| Windows | PVC |
| Foundation | Poured concrete |
| Garage | Attached, Heated, Detached, Double width or more, Fitted, Single width, Tandem |
| Siding | Stone, Vinyl |
| Distinctive features | Cul-de-sac |
| Proximity | Highway, Cegep, Golf, Park - green area, Elementary school, High school, Bicycle path, Daycare centre |
| Bathroom / Washroom | Seperate shower |
| Basement | 6 feet and over, Finished basement |
| Parking | Outdoor, Garage |
| Sewage system | Municipal sewer |
| Window type | Crank handle |
| Roofing | Asphalt shingles |
| Topography | Flat |
| Zoning | Residential |
| Cupboard | Thermoplastic |
| Driveway | Asphalt |















































