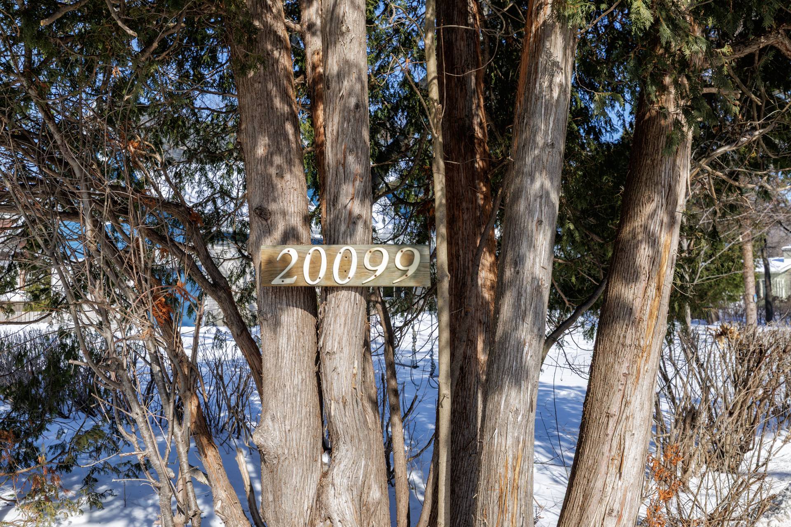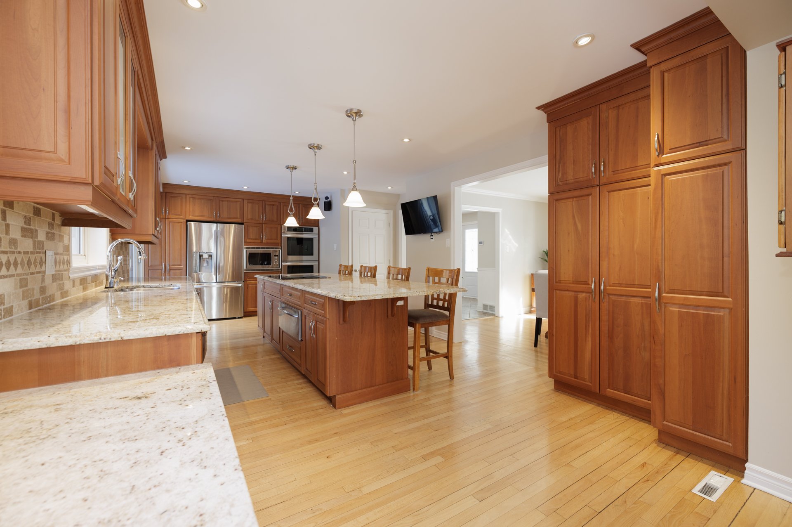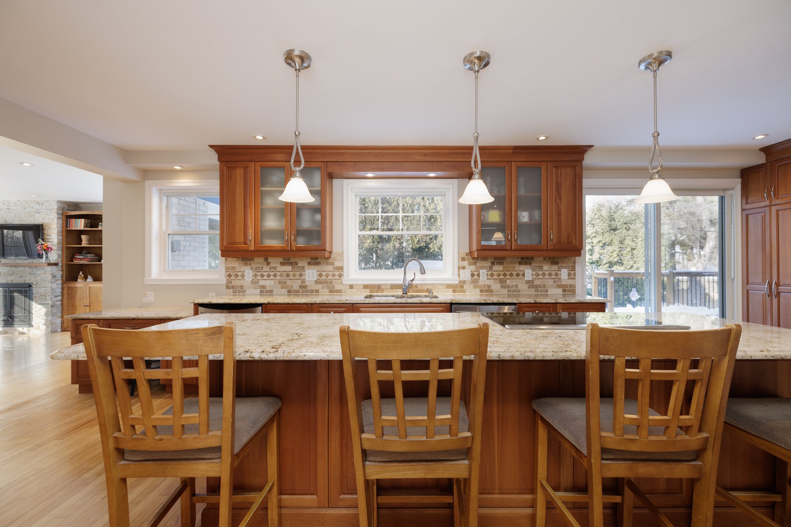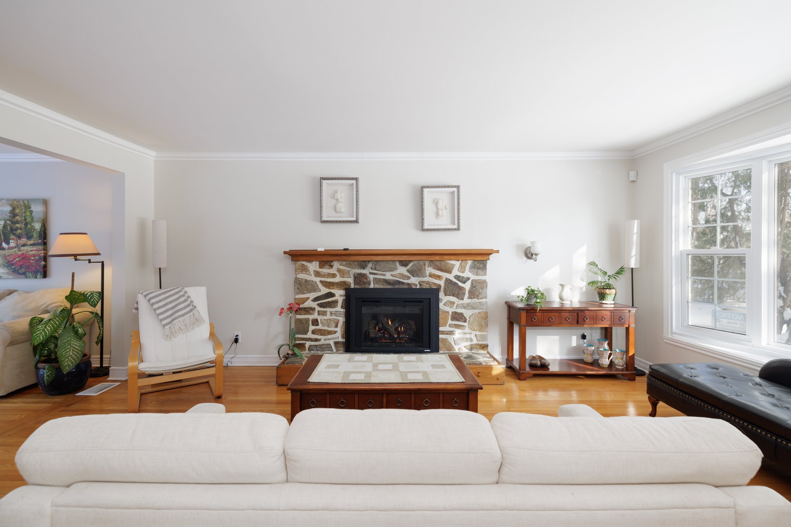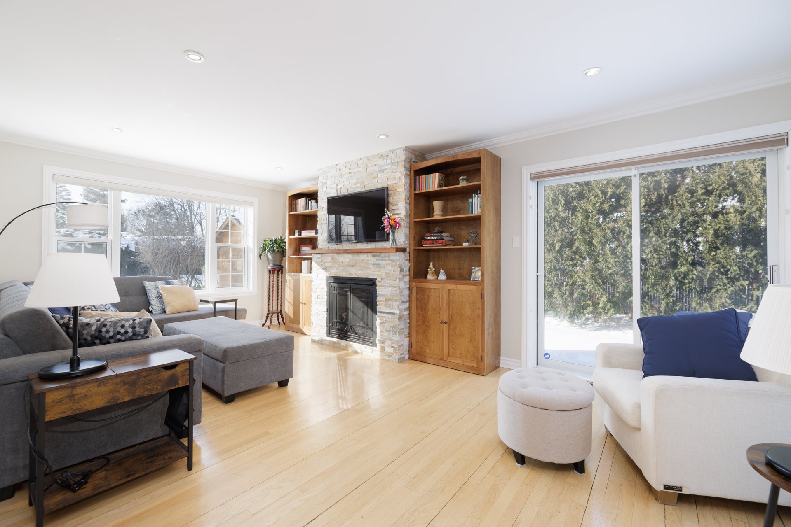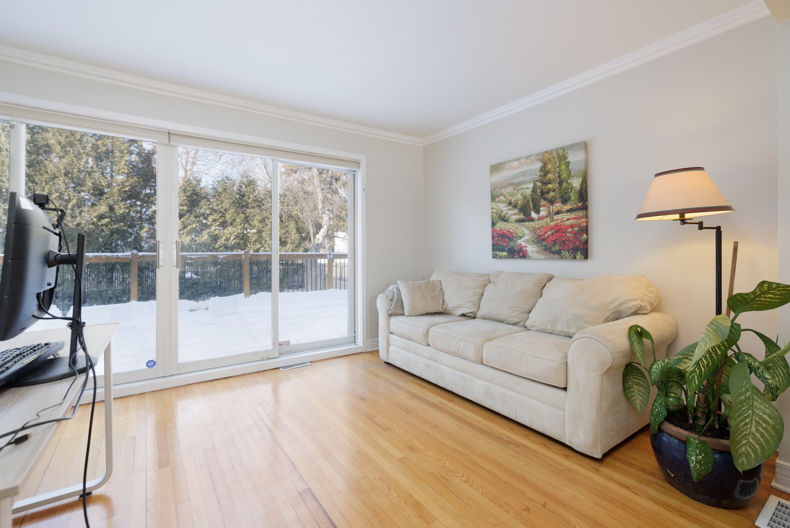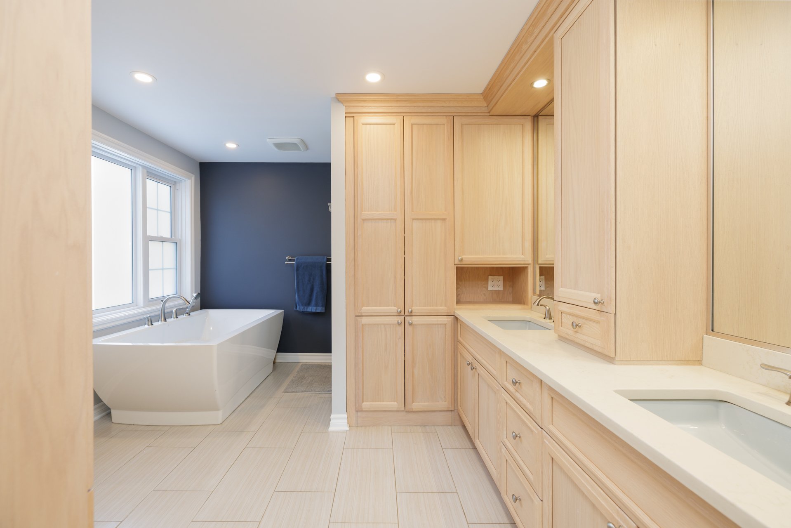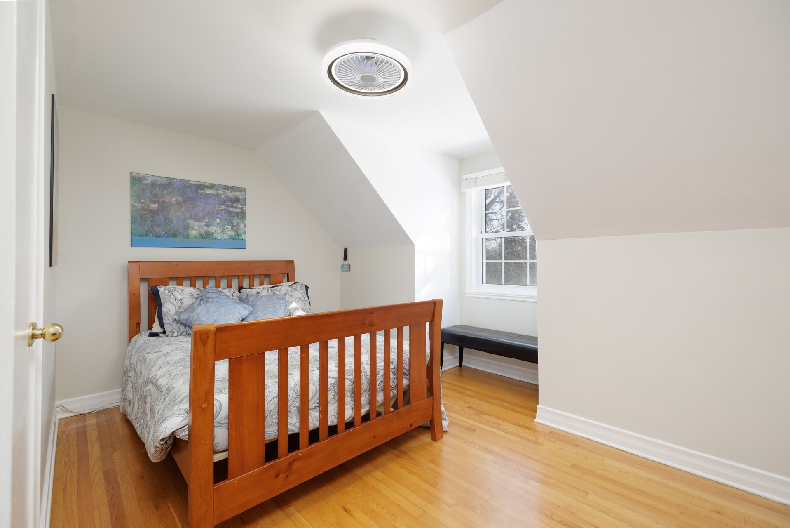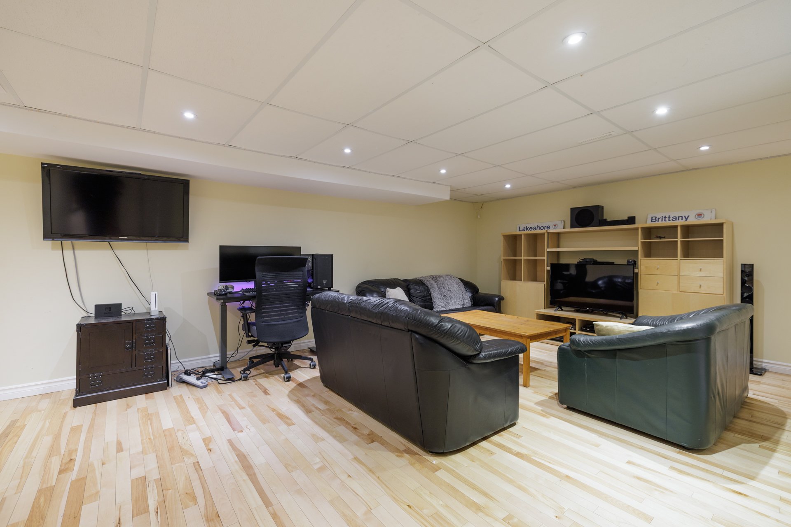- 5 Bedrooms
- 3 Bathrooms
- Video tour
- Calculators
- walkscore
Description
Spacious 5 bedroom home, a perfect blend of elegance and comfort just steps from Lac St Louis. Extended and renovated, this home offers a stunning principle bedroom suite with vaulted ceilings, fireplace and ensuite bathroom. There are 4 further bedrooms on the 2nd floor. The main floor has a dream kitchen with over sized island that can easily sit 6.Perfect for family suppers or entertaining. The living room and family room both with Gas fireplaces offer plenty of space to relax. With hardwood floors, finished basement, mudroom and double garage along with its large outdoor deck and above ground pool for summer fun. This home has it all.
Welcome to 20099 Lakeshore, a charming home that has been
renovated and maintained to a high standard by the current
owner. It features a gorgeous kitchen with granite counter
tops, Large Island, double oven, under counter lighting.
The primary bedroom is 400sq ft with a gas fireplace,
vaulted ceilings and ensuite bathroom with heated floors a
perfect sanctuary. The basement is finished with lots of
space and an included pool table, there is also a large
unfinished area offering lots of storage space. Most
windows have been replaced, the heating system was changed
to bi-energy, Gas/electric and for those occasional power
outages there is an in line Generator switch (Generator not
included). Outside has a large wooden deck and above ground
pool that was installed in 2016,(the liner was changed
2020/210.
Only steps away from public access to Lac St Louis, and
close to Dawson Elementary school, Alexander Von Humboldt
German school and easy access to John Abbott College this
home truly is a gem.
A full list of renovations and updates is available.
Some furniture maybe available to purchase but to be
negotiated separately.
Inclusions : Dishwasher, Fridge, double oven, warming drawer, Wine fridge, microwave, All light fixtures excluding the dining room fixture, Stainless steel fridge in basement gym area, TV above fireplace in the family room, Bench and Shelving in the mud room, 6 Kitchen Island stools, Pool table and light fixture above in basement, Murphy bed in basement, workbench in basement. Above ground pool and accessories. Cabana, Electric garage door openers, Alarm system. Blinds and curtains as fitted, security camera
Exclusions : Washer, Dryer, Dining room light fixture, shelving in east furnace room, workbench in garage, shelving in garage, Fridge in garage, Stand-up freezer in unfinished basement.
| Liveable | N/A |
|---|---|
| Total Rooms | 18 |
| Bedrooms | 5 |
| Bathrooms | 3 |
| Powder Rooms | 1 |
| Year of construction | 1962 |
| Type | Two or more storey |
|---|---|
| Style | Detached |
| Dimensions | 12.12x19.1 M |
| Lot Size | 1644.4 MC |
| Energy cost | $ 4013 / year |
|---|---|
| Municipal Taxes (2025) | $ 6545 / year |
| School taxes (2024) | $ 1112 / year |
| lot assessment | $ 608400 |
| building assessment | $ 764800 |
| total assessment | $ 1373200 |
Room Details
| Room | Dimensions | Level | Flooring |
|---|---|---|---|
| Hallway | 10.1 x 12.4 P | Ground Floor | |
| Living room | 18 x 13.1 P | Ground Floor | Wood |
| Home office | 9.11 x 14.10 P | Ground Floor | Wood |
| Dining room | 12 x 13.4 P | Ground Floor | Wood |
| Family room | 15.8 x 20.4 P | Ground Floor | Wood |
| Washroom | 3.2 x 7.1 P | Ground Floor | Ceramic tiles |
| Kitchen | 13.11 x 26 P | Ground Floor | Wood |
| Other | 6.9 x 12.7 P | Ground Floor | Ceramic tiles |
| Primary bedroom | 26.1 x 20.10 P | 2nd Floor | Wood |
| Bathroom | 10.4 x 12.0 P | 2nd Floor | Ceramic tiles |
| Bedroom | 15.9 x 13.6 P | 2nd Floor | Wood |
| Bedroom | 14.6 x 12.2 P | 2nd Floor | Wood |
| Bedroom | 14.6 x 13.8 P | 2nd Floor | Wood |
| Bedroom | 10.10 x 13.6 P | 2nd Floor | Wood |
| Family room | 23.8 x 38 P | Basement | Wood |
| Storage | 7.4 x 12.4 P | Basement | Concrete |
| Bathroom | 9.3 x 7.8 P | Basement | Ceramic tiles |
| Workshop | 19.1 x 20.11 P | 2nd Floor | Concrete |
Charateristics
| Driveway | Plain paving stone |
|---|---|
| Landscaping | Land / Yard lined with hedges |
| Heating system | Air circulation |
| Water supply | Municipality |
| Heating energy | Bi-energy, Electricity, Natural gas |
| Equipment available | Alarm system, Electric garage door, Central heat pump |
| Foundation | Poured concrete |
| Hearth stove | Gaz fireplace |
| Garage | Heated, Double width or more, Fitted |
| Rental appliances | Water heater |
| Siding | Aluminum, Brick |
| Distinctive features | Water access |
| Pool | Above-ground |
| Proximity | Highway, Cegep, Golf, Park - green area, Elementary school, High school, Public transport, Bicycle path |
| Bathroom / Washroom | Adjoining to primary bedroom |
| Basement | 6 feet and over, Finished basement |
| Parking | Outdoor, Garage |
| Sewage system | Septic tank |
| Roofing | Asphalt shingles |
| Zoning | Residential |


