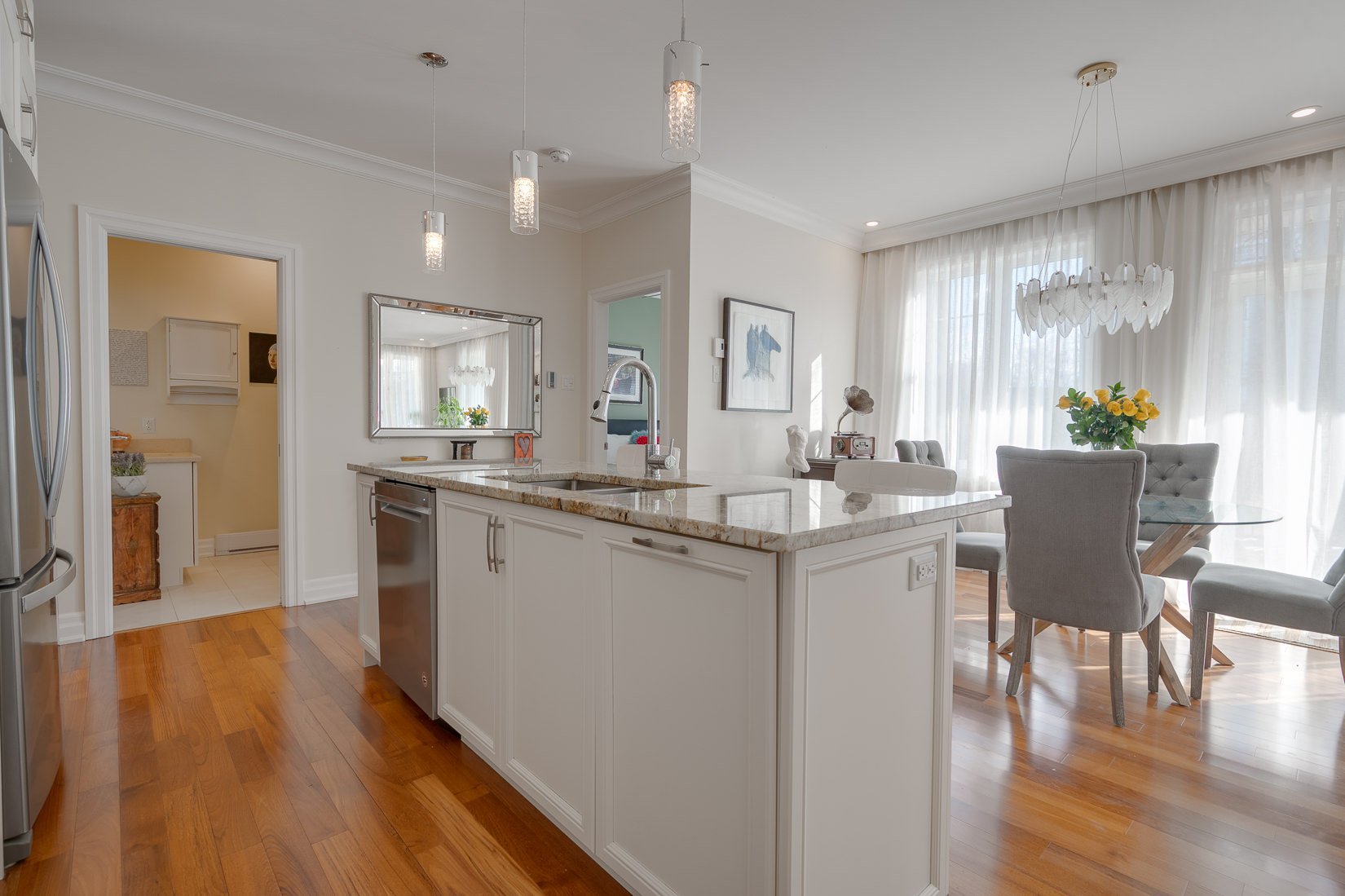- 2 Bedrooms
- 2 Bathrooms
- Calculators
- 60 walkscore
Description
Desirable first floor two bedroom, two bathroom condo in central village of Hudson, featuring 9' ceilings, hardwood floors, private exterior porch, 2 indoor parking spots, walking distance to restaurants, theatre, pubs, schools, shops, churches, waterfront walking trails, and public transport;
Welcome to Hudson Gables, a fabulous condo building in the
central village of Hudson. This quiet condo is on the
ground floor, with a private patio basking in eastern and
southern light.
Built by reputable builder, Josette Pascoe in 2017, every
detail of the condo has been carefully thought out, and is
top quality all the way.
From the gracious layout with Open Concept, two bedrooms,
two bathrooms, 9' ceilings, beautiful hardwood floors,
granite counters, generous windows, and the luxury of two
indoor parking spots, this is the most desirable condo
building in Hudson. Right in the heart of this vibrant
village, you can walk to the nearby theatre, shops,
restaurants, pubs, and schools, as well as to the
waterfront walking trails in Jack Layton Park.
Easy access to Hwys 40, 20, & 30;
The condo is currently rented until Aug 31, 2024.
Please allow 24 hour notice for visits please.
Inclusions : Whirlpool Fridge, stove, dishwasher, & microwave; Bosch stackable washer & dryer; All window blinds, curtains, & rods; 2 wall mounted heat pumps;
Exclusions : N/A
| Liveable | 1132.36 PC |
|---|---|
| Total Rooms | 9 |
| Bedrooms | 2 |
| Bathrooms | 2 |
| Powder Rooms | 0 |
| Year of construction | 2017 |
| Type | Apartment |
|---|---|
| Style | Attached |
| Dimensions | 30.2x37.4 P |
| Lot Size | 2312 MC |
| Co-ownership fees | $ 4356 / year |
|---|---|
| Municipal Taxes (2024) | $ 4731 / year |
| School taxes (2023) | $ 430 / year |
| lot assessment | $ 54700 |
| building assessment | $ 441100 |
| total assessment | $ 495800 |
Room Details
| Room | Dimensions | Level | Flooring |
|---|---|---|---|
| Other | 7.10 x 7 P | Ground Floor | Wood |
| Living room | 15.4 x 14 P | Ground Floor | Wood |
| Dining room | 12.4 x 8.10 P | Ground Floor | Wood |
| Kitchen | 17 x 8.4 P | Ground Floor | Wood |
| Other | 4 x 3.8 P | Ground Floor | Wood |
| Primary bedroom | 14.4 x 13.2 P | Ground Floor | Wood |
| Walk-in closet | 10.2 x 4.6 P | Ground Floor | |
| Other | 10 x 7.11 P | Ground Floor | Ceramic tiles |
| Bedroom | 10 x 9.8 P | Ground Floor | Wood |
| Bathroom | 7.1 x 5.9 P | Ground Floor | Ceramic tiles |
Charateristics
| Landscaping | Fenced, Land / Yard lined with hedges, Landscape |
|---|---|
| Cupboard | Melamine |
| Heating system | Electric baseboard units |
| Water supply | Municipality |
| Heating energy | Electricity |
| Equipment available | Entry phone, Ventilation system, Electric garage door, Wall-mounted heat pump, Private balcony |
| Easy access | Elevator |
| Garage | Other, Heated |
| Distinctive features | No neighbours in the back, Corner unit |
| Proximity | Highway, Golf, Park - green area, Elementary school, High school, Public transport, Bicycle path, Cross-country skiing, Daycare centre |
| Bathroom / Washroom | Adjoining to primary bedroom, Seperate shower |
| Parking | Garage |
| Sewage system | Municipal sewer |
| Topography | Flat |
| Zoning | Residential |
| Driveway | Asphalt |
| Restrictions/Permissions | Smoking not allowed, Pets allowed with conditions |
| Cadastre - Parking (included in the price) | Garage |
| Mobility impared accessible | Threshold-free shower |
| Available services | Visitor parking, Bicycle storage area, Balcony/terrace, Indoor storage space |



























