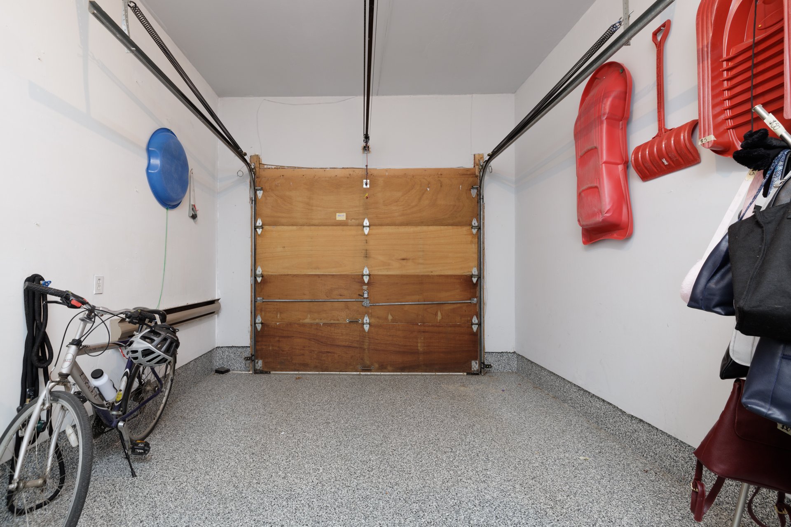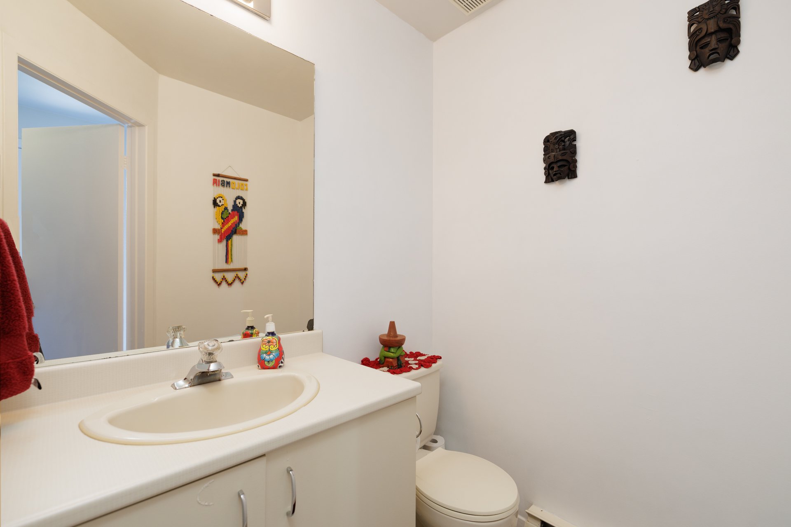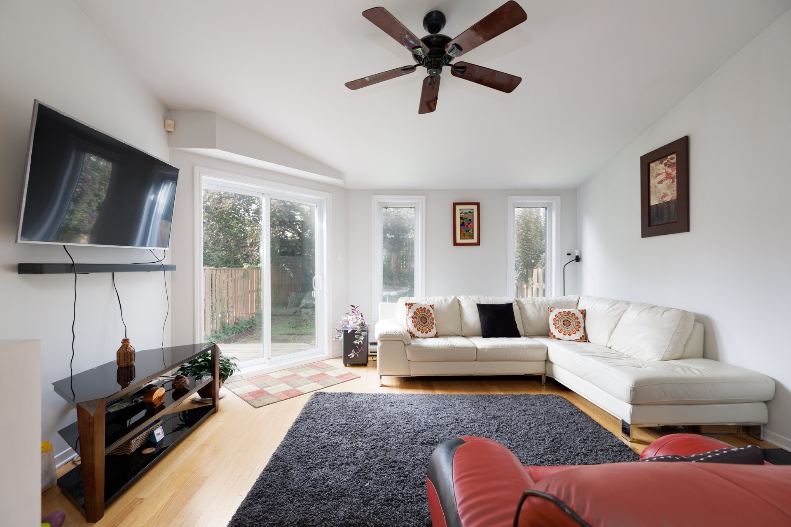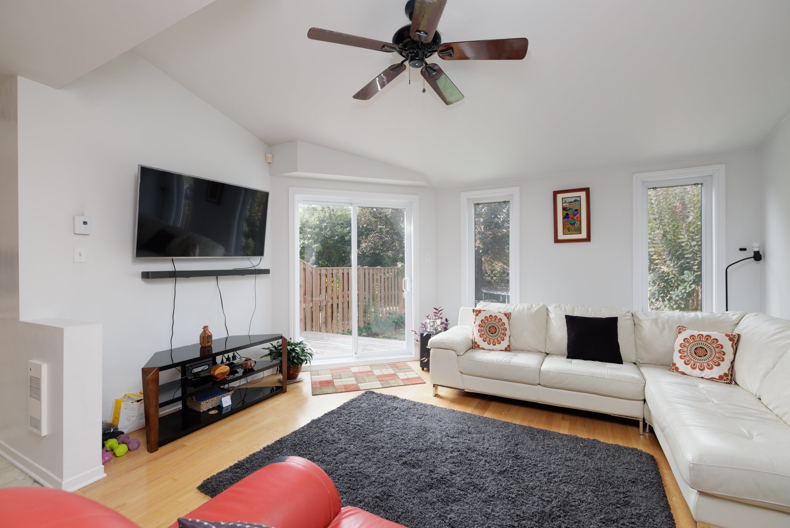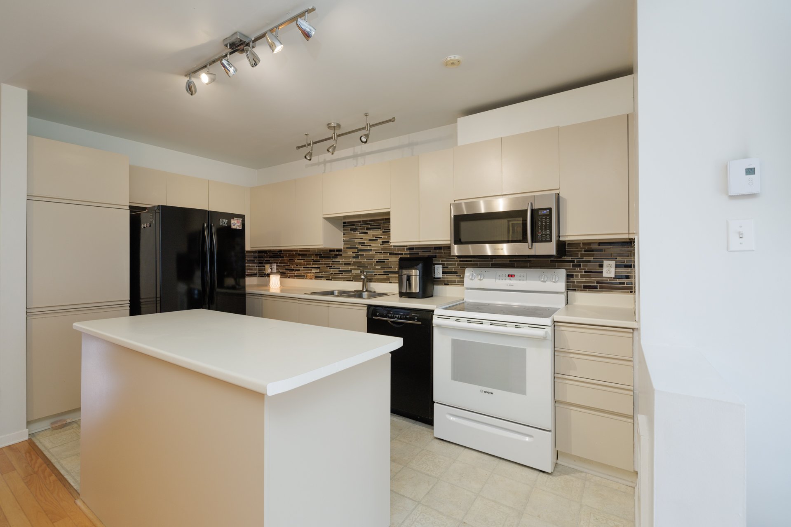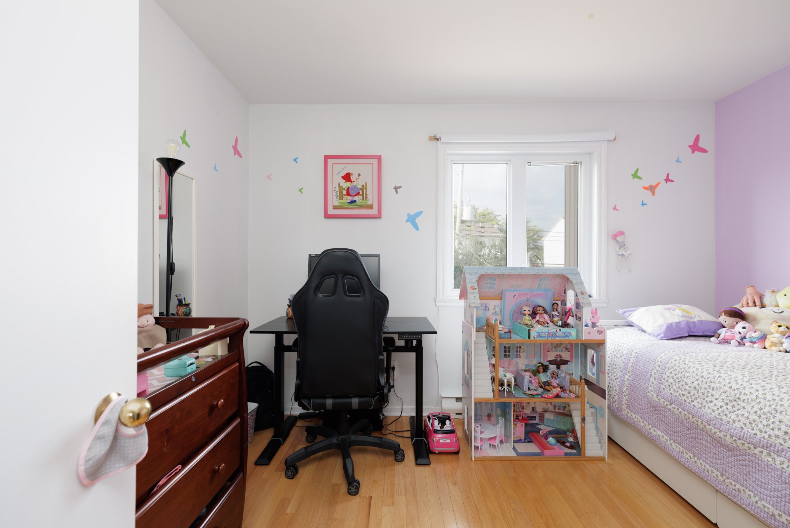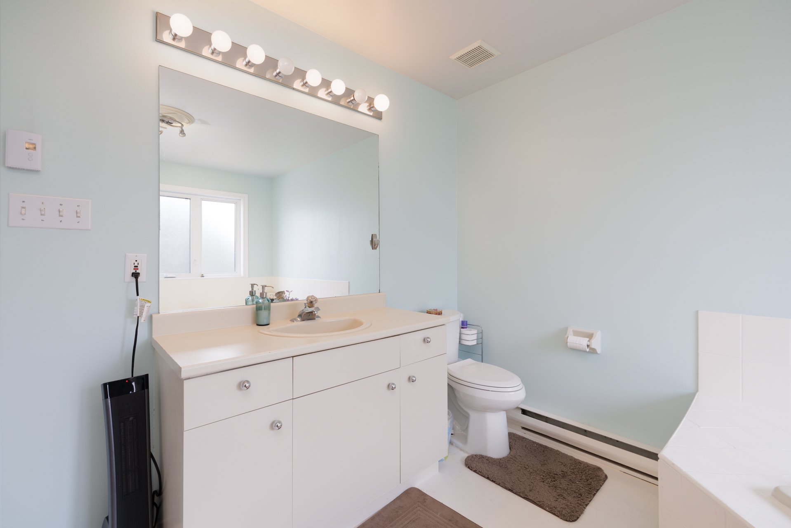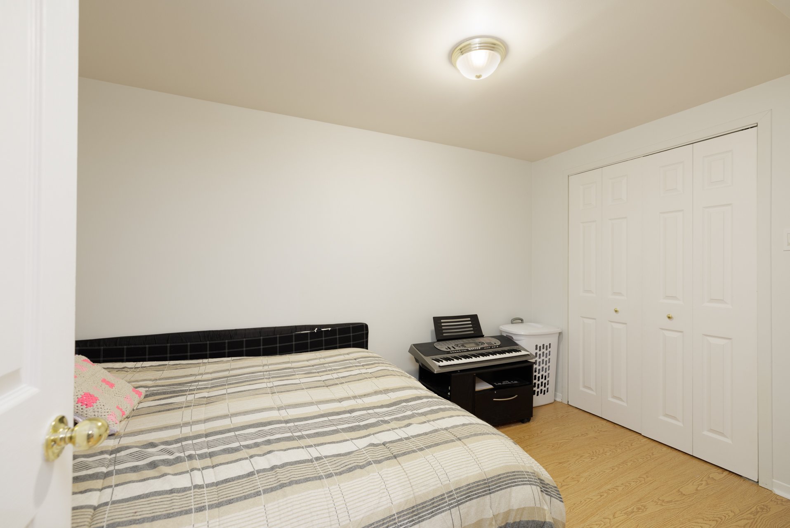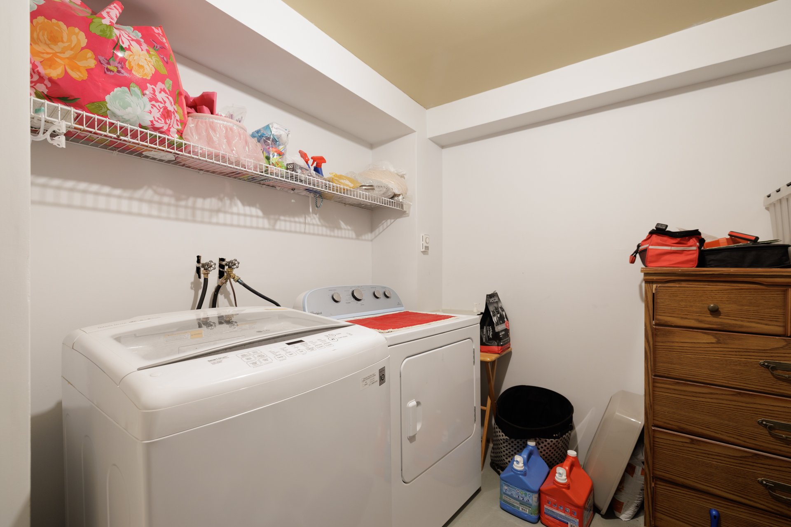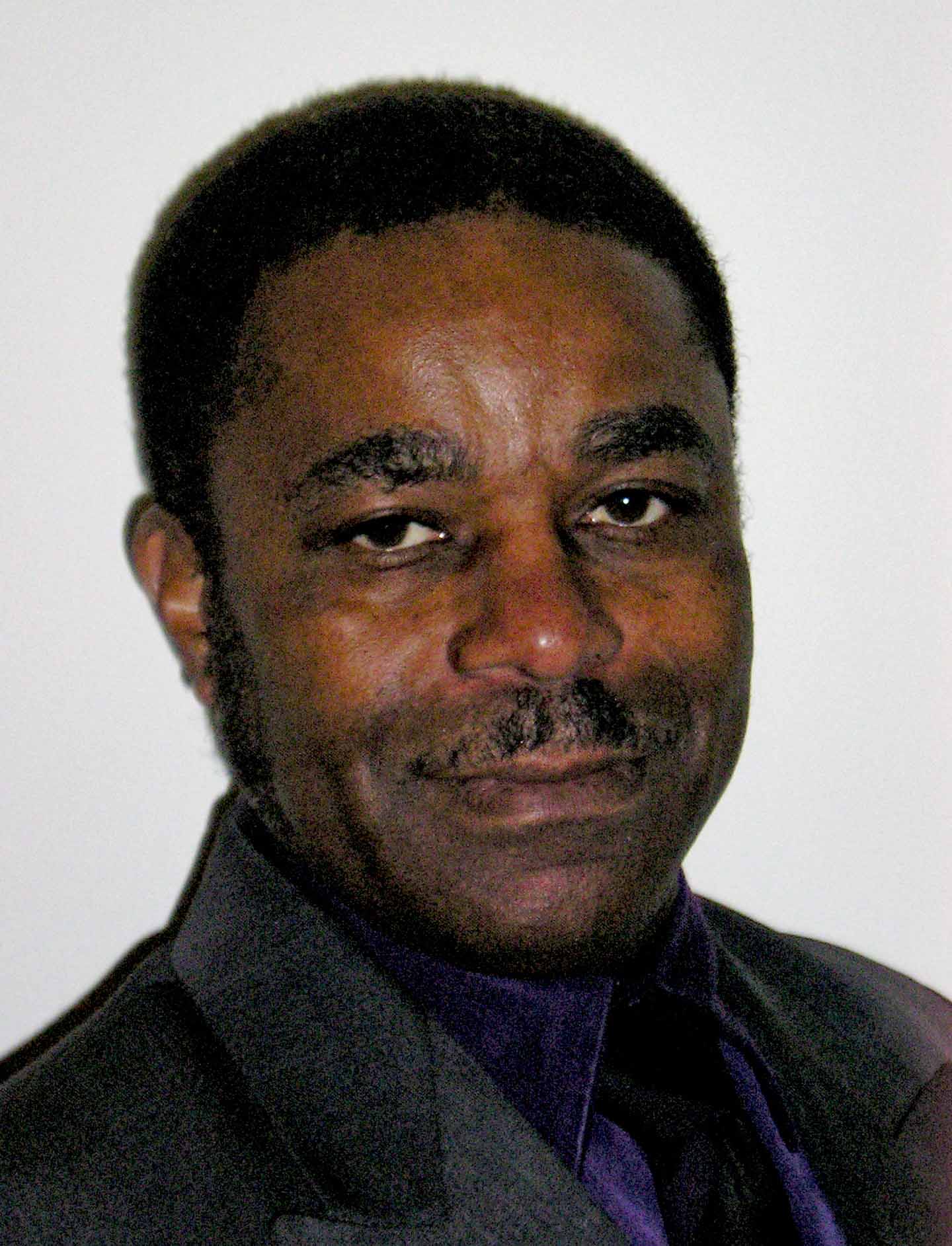4384 Av. du Château-Pierrefonds
Montréal (Pierrefonds-Roxboro), Pierrefonds/West, H9K1L7Two or more storey | MLS: 18121418
- 3 Bedrooms
- 1 Bathrooms
- Calculators
- 40 walkscore
Description
Close to daycares & schools
Daycares: CPE Au petit Carousel, Violette, Francais,
Espanol, English.
Schools: St. Charles primary, St. Anthony, Odyssey,
Kingsdale Academy, Wilder Penfield.
Buses: 68, 401, 376.
Pharmacy (Well located)
Inclusions : Fully furnished, all appliances and furniture included in the rental. Please check with the Broker(s) for the list of inclusions.
Exclusions : N/A
| Liveable | N/A |
|---|---|
| Total Rooms | 10 |
| Bedrooms | 3 |
| Bathrooms | 1 |
| Powder Rooms | 1 |
| Year of construction | 1990 |
| Type | Two or more storey |
|---|---|
| Style | Attached |
| Lot Size | 227.5 MC |
| N/A | |
|---|---|
| lot assessment | $ 122900 |
| building assessment | $ 335500 |
| total assessment | $ 458400 |
Room Details
| Room | Dimensions | Level | Flooring |
|---|---|---|---|
| Other | 9.1 x 8.3 P | Ground Floor | Ceramic tiles |
| Other | 9.1 x 8.3 P | Ground Floor | Ceramic tiles |
| Washroom | 5.5 x 4.11 P | Ground Floor | Linoleum |
| Washroom | 5.5 x 4.11 P | Ground Floor | Linoleum |
| Dining room | 11.1 x 9.8 P | Ground Floor | Wood |
| Dining room | 11.1 x 9.8 P | Ground Floor | Wood |
| Kitchen | 13.8 x 7.6 P | Ground Floor | Linoleum |
| Kitchen | 13.8 x 7.6 P | Ground Floor | Linoleum |
| Living room | 14.1 x 13.4 P | Ground Floor | Wood |
| Living room | 14.1 x 13.4 P | Ground Floor | Wood |
| Primary bedroom | 16.8 x 11.3 P | 2nd Floor | Wood |
| Primary bedroom | 16.8 x 11.3 P | 2nd Floor | Wood |
| Bedroom | 11.11 x 9.4 P | 2nd Floor | Wood |
| Bedroom | 11.11 x 9.4 P | 2nd Floor | Wood |
| Bathroom | 11.8 x 9.6 P | 2nd Floor | Ceramic tiles |
| Bathroom | 11.8 x 9.6 P | 2nd Floor | Ceramic tiles |
| Playroom | 22.2 x 12.7 P | Basement | Other |
| Playroom | 22.2 x 12.7 P | Basement | Other |
| Bedroom | 12.4 x 8.1 P | Basement | |
| Bedroom | 12.4 x 8.1 P | Basement | |
| Laundry room | 10.2 x 8.10 P | Basement | |
| Laundry room | 10.2 x 8.10 P | Basement |
Charateristics
| Heating system | Electric baseboard units |
|---|---|
| Water supply | Municipality |
| Heating energy | Electricity |
| Windows | PVC |
| Garage | Fitted |
| Proximity | Cegep, Elementary school, Public transport, Daycare centre |
| Basement | 6 feet and over, Finished basement |
| Parking | Outdoor, Garage |
| Sewage system | Municipal sewer |
| Zoning | Residential |
| Restrictions/Permissions | Pets allowed with conditions |


