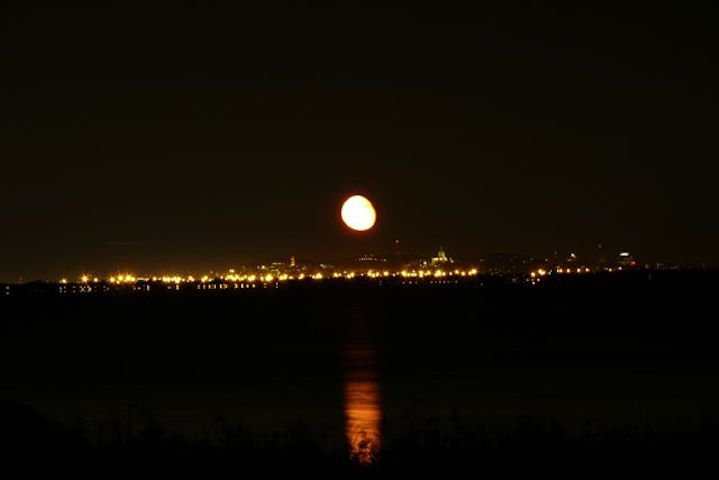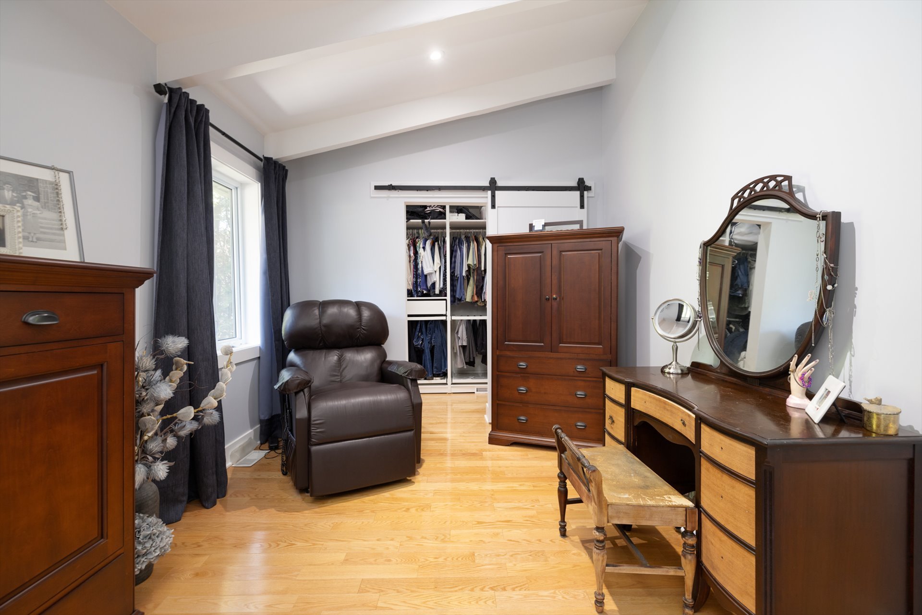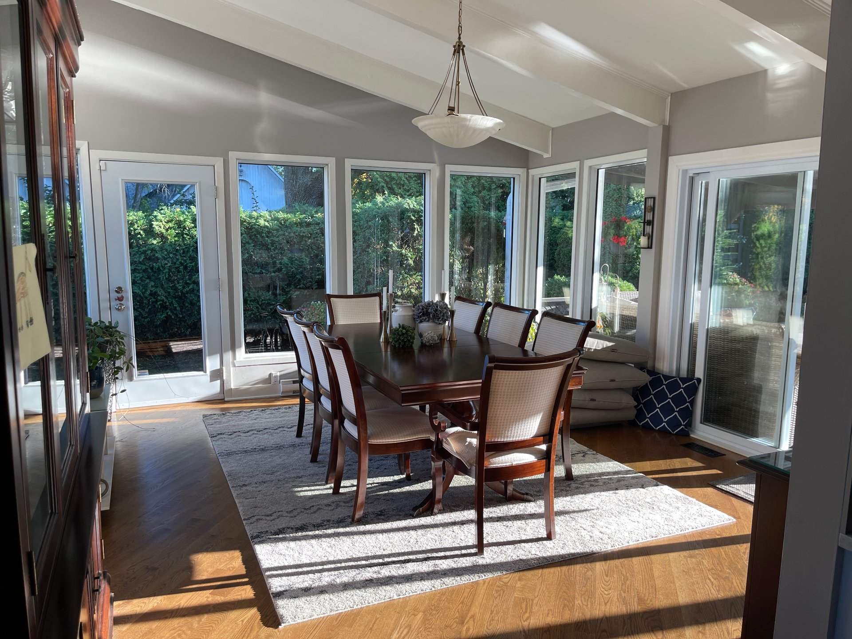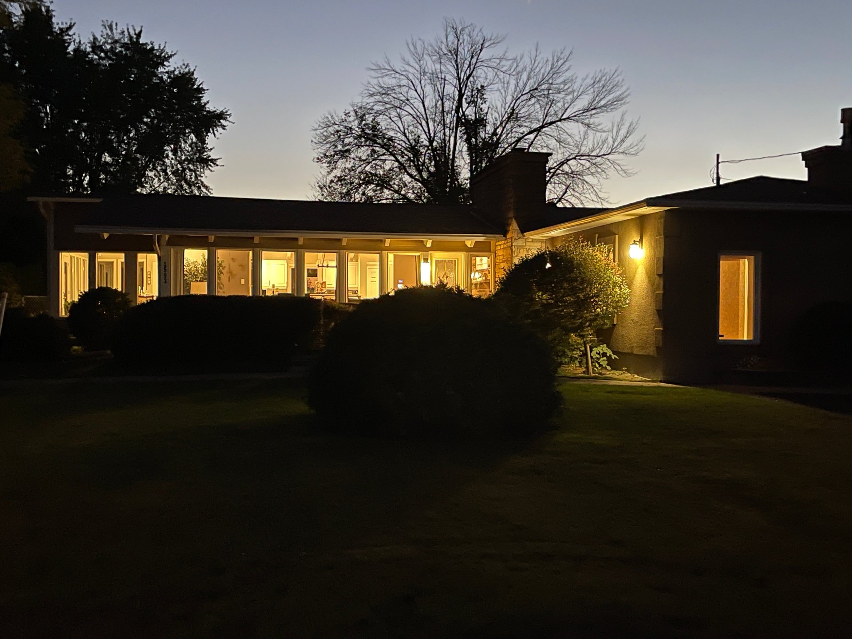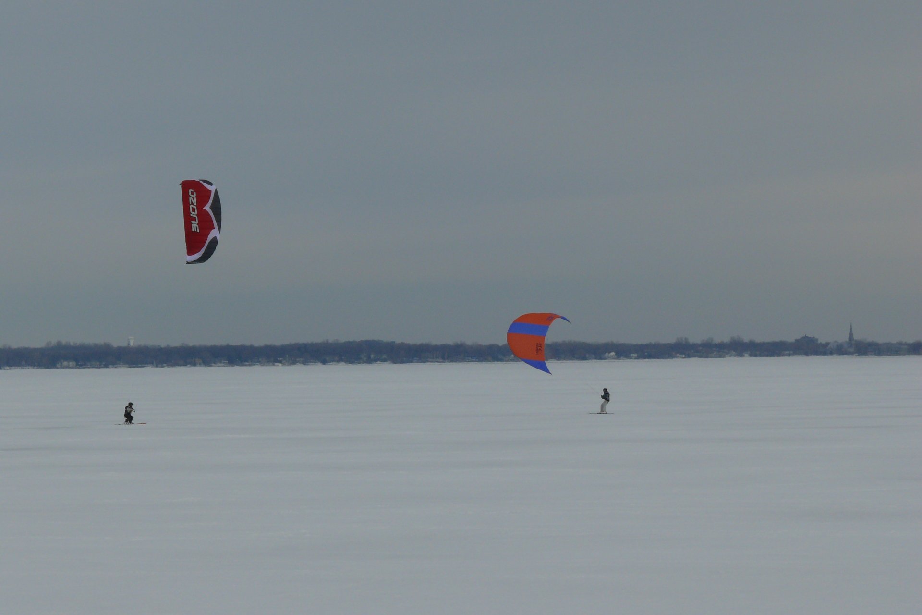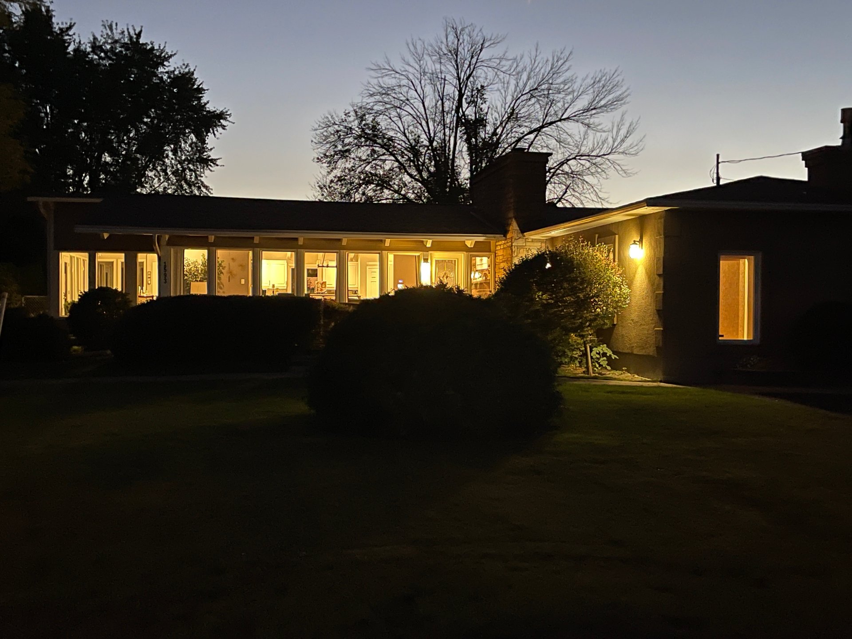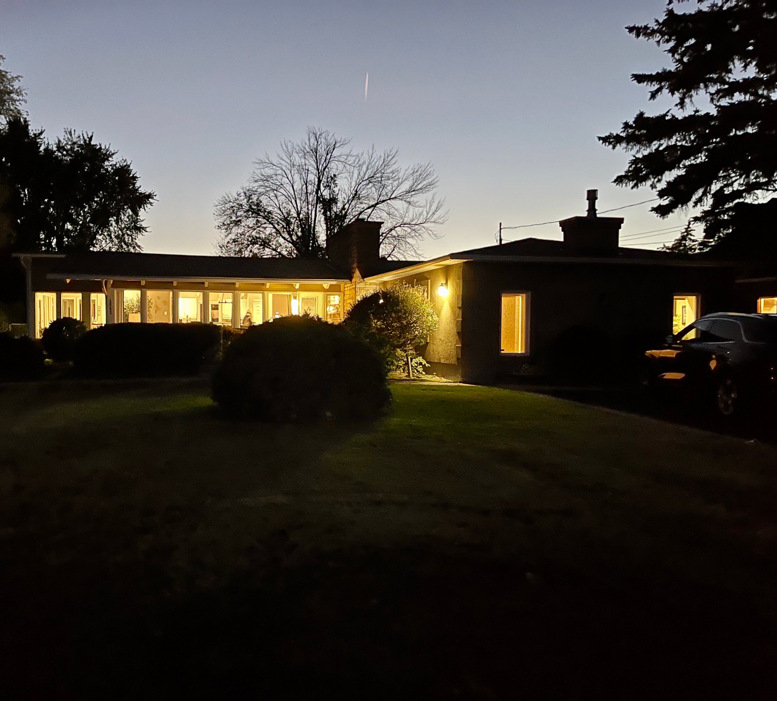- 3 Bedrooms
- 2 Bathrooms
- Video tour
- Calculators
- walkscore
Description
WATERFRONT!! Total privacy, tranquil & scenic offering infinite views! Southwest exposure, 2450 sqft bungalow with exceptional character, cathedral beamed ceilings, 2 fireplaces, hardwood floors throughout, renovated open concept kitchen and all glass dining room! Geothermal heating, resort like backyard with in-ground cement pool & waterfall + extensive uni-stone! Note the property goes all the way back past the white fence to the trees bordering the fields. Many renovations in recent years... please see addendum for more detailed information. An exceptional waterfront property in the majestic Grande Anse Baie of NDIP, not to be missed!
Other important features - approx 4500 sq ft on waterfront
with seawall,
sunsets and sun rises. No rear neighbours, view to Montreal
through dining room from the backyard, scenic and peaceful
and extremely private. A 45 x 22 concrete heated in-ground
pool - engineered for year round enclosure if so desired. 3
fireplaces - one slow comb wood insert in living room, one
gas in family room and one exterior wood fireplace at front
patio. Home has 5 exterior doors including supplemental
basement exterior access. All this and much more, please
view the latest renovations and other property highlights:
Renos/improvements in recent years:
- Landscaping/gardens/shrubs, uni-stone patios, exterior
siding and stucco
- Roof, windows, doors, custom 9 ft patio door, DNR glass
replacements ( and LVR prior..)
- LVR Fireplace slow combustion insert, family room with
built-ins gas fireplace.
- Resurfaced and stain floors
- Master bedroom remodel with walk-in, storage units,
recessed lighting, new bathroom with new vanity, glass
shower, separate tub and heated floor.
- Kitchen remodel, upgraded to quality wood cabinets with
new island, gas range, recent built-in appliances, quartz
counter tops, recessed lighting, extensive counter space
and cabinetry.
- Slow combustion insert in fireplace
- Geo thermal furnace (12 years ago)
- Basement flooring, hallway, barn doors, exercise room,
new basement exterior door and some windows as well.
- New glass in LVR & DNR. New windows in kitchen, powder
room and bedrooms.
- Plenty of storage/work area.
- New sump -pumps, Turbine back -up.
- Sanuvox air system added to central system, 99.9 %
effective in air purification.
Other property features:
- Featured view for NDIP calendar and facebook/website
2023-24
- Absolutely no water over the seawall in 2017 & 2019
- Slightly over 43,000 sq ft lot. Extremely private and
scenic
- Home is appx 2450 sq ft
- Reasonable size land along shoreline allows for enjoyment
- No streetlights in front to impair the night views to
Montreal
- Floor plan can accommodate intergeneration or home
professional office etc.
- Garage options also possible, new build on land or family
room reconversion.
Inclusions : built-in stove/Bosch propane gas range/microwave, dishwasher, wine fridge, light fixtures, curtains, central vac and accessories, pool accessories with robot, 2 sheds.
Exclusions : 2 fridges, LVR & MBR drapes, EV charging station, boat docks and lifts
| Liveable | 2213 PC |
|---|---|
| Total Rooms | 14 |
| Bedrooms | 3 |
| Bathrooms | 2 |
| Powder Rooms | 1 |
| Year of construction | 1962 |
| Type | Bungalow |
|---|---|
| Style | Detached |
| Dimensions | 58x63 P |
| Lot Size | 41348 PC |
| Energy cost | $ 4450 / year |
|---|---|
| Water taxes (2024) | $ 325 / year |
| Municipal Taxes (2024) | $ 4657 / year |
| School taxes (2024) | $ 538 / year |
| lot assessment | $ 267500 |
| building assessment | $ 344400 |
| total assessment | $ 611900 |
Room Details
| Room | Dimensions | Level | Flooring |
|---|---|---|---|
| Living room | 25 x 13.10 P | Ground Floor | Wood |
| Kitchen | 17.4 x 10.8 P | Ground Floor | Wood |
| Dining room | 16 x 14.6 P | Ground Floor | Wood |
| Washroom | 5.8 x 5.2 P | Ground Floor | Ceramic tiles |
| Family room | 24 x 20.8 P | Ground Floor | Wood |
| Primary bedroom | 24.4 x 14.8 P | Ground Floor | Wood |
| Bedroom | 13.6 x 10.2 P | Ground Floor | Wood |
| Bathroom | 13.8 x 5 P | Ground Floor | Ceramic tiles |
| Bedroom | 15.11 x 13.8 P | Basement | Other |
| Playroom | 11.3 x 13.5 P | Basement | Other |
| Bathroom | 9.4 x 6 P | Basement | Linoleum |
| Workshop | 15.11 x 13.4 P | Basement | Concrete |
| Storage | 41 x 13.4 P | Basement | Concrete |
| Other | 13.10 x 9 P | Basement | Concrete |
Charateristics
| Landscaping | Fenced, Land / Yard lined with hedges, Patio, Landscape |
|---|---|
| Heating system | Air circulation, Other |
| Water supply | Municipality |
| Heating energy | Other, Electricity |
| Equipment available | Central vacuum cleaner system installation, Other, Alarm system, Central air conditioning, Central heat pump |
| Foundation | Poured concrete |
| Hearth stove | Wood fireplace, Gaz fireplace |
| Rental appliances | Water heater |
| Siding | Other, Stone, Stucco |
| Distinctive features | Water access, No neighbours in the back, Waterfront, Navigable |
| Pool | Heated, Inground |
| Proximity | Other, Highway, Cegep, Golf, Hospital, Park - green area, Elementary school, High school, Public transport, Bicycle path, Cross-country skiing, Daycare centre, Réseau Express Métropolitain (REM), Snowmobile trail |
| Bathroom / Washroom | Seperate shower |
| Available services | Fire detector |
| Basement | 6 feet and over, Partially finished |
| Parking | Outdoor |
| Sewage system | Municipal sewer |
| Roofing | Asphalt shingles |
| Topography | Flat |
| View | Water, Panoramic, City |
| Zoning | Agricultural, Residential |
| Driveway | Asphalt |







