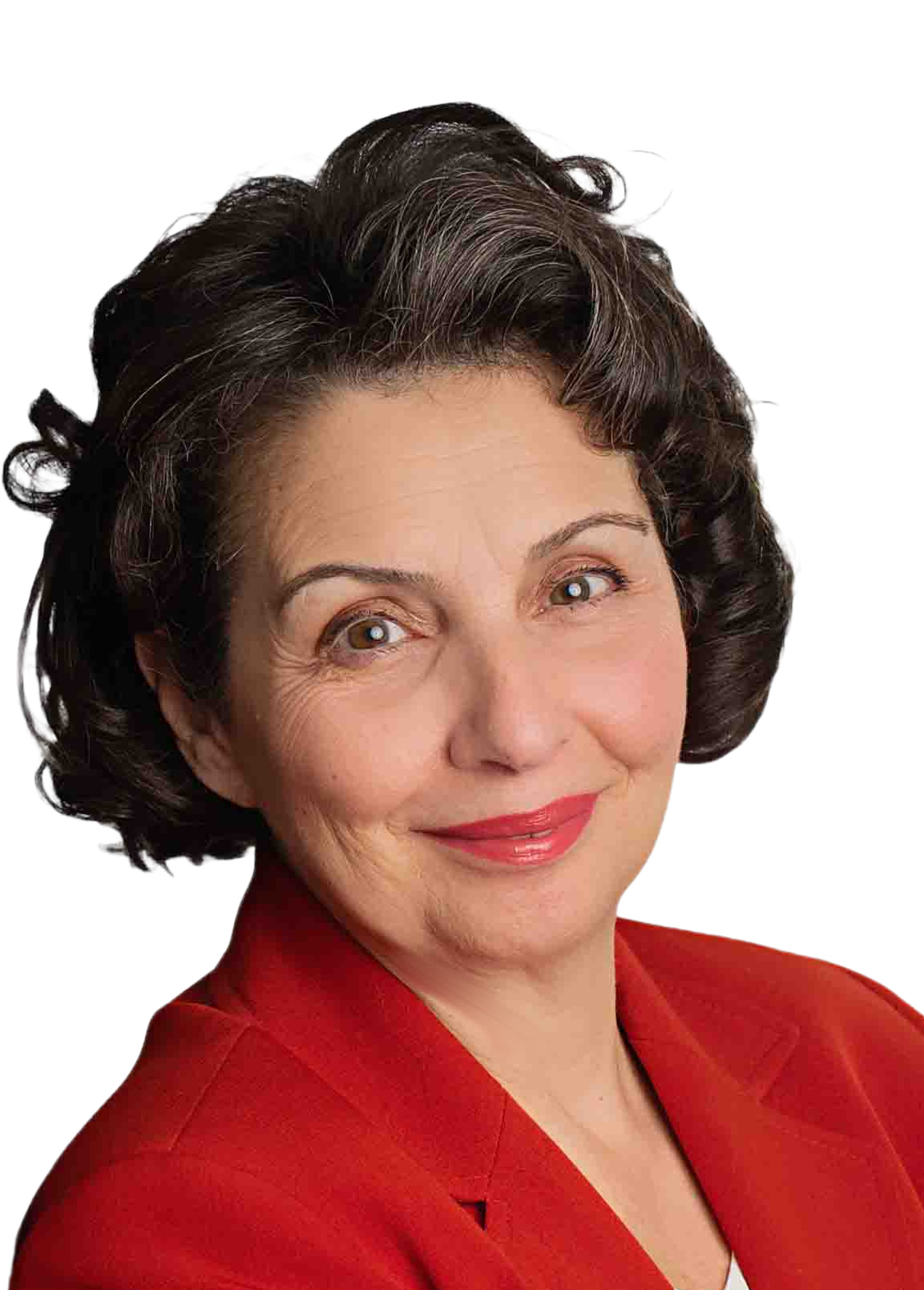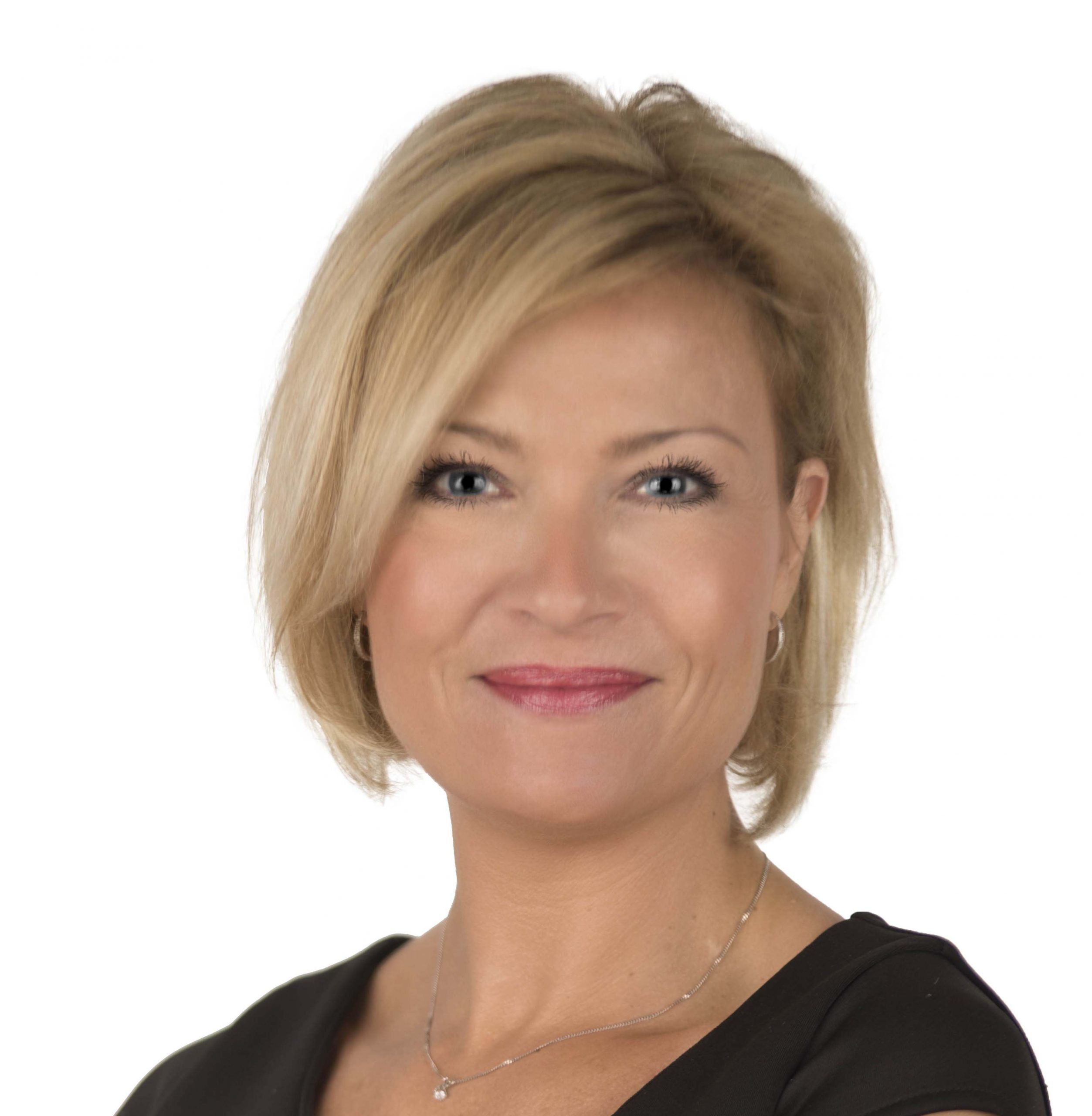- 2 Bedrooms
- 2 Bathrooms
- Calculators
- walkscore
Description
Spacious and accommodating 2-bedroom/2-bathroom condo situated in the renowned Le Crescent building, nestled in the heart of TMR, offers comfort-living at its finest. A living surface of over 1500 sq.ft. is covered in beautiful, pale hardwood flooring; an abundance of windows allows the flow of natural light; a solarium has been added for enhanced light and sun exposure, regardless of the season. Unit 212 merits a visit for its many features to be fully appreciated. The building's services include a doorman, a fully equipped gym and common terrace.
Spacious and accommodating 2-bedroom/2-bathroom condo
situated in the renowned Le Crescent building, nestled in
the heart of TMR, offers comfort-living at its finest.
A living surface of over 1500 square feet is covered in
beautiful, pale hardwood flooring; an abundance of windows
allows the flow of natural light; a solarium has been added
for enhanced light and sun exposure, regardless of the
season. Unit 212 merits a visit for its many features to be
fully appreciated. The building's services include a
doorman, a fully equipped gym and common terrace.
The countless amenities of TMR include the Mount Royal
Train Station, Connaught Park, public transportation,
recreational & community center, library, and a myriad of
shops and specialty boutiques.
Reasonably priced and easy to visit, an upscale, worry-free
lifestyle awaits you!
Inclusions : Refrigerator, stove, dishwasher (non functional), washer, dryer, window treatments, light fixtures, garage door opener.
Exclusions : N/A
| Liveable | 145.4 MC |
|---|---|
| Total Rooms | 7 |
| Bedrooms | 2 |
| Bathrooms | 2 |
| Powder Rooms | 0 |
| Year of construction | 2002 |
| Type | Apartment |
|---|---|
| Style | Detached |
| Co-ownership fees | $ 11664 / year |
|---|---|
| Water taxes (2024) | $ 59 / year |
| Municipal Taxes (2025) | $ 5523 / year |
| School taxes (2024) | $ 896 / year |
| lot assessment | $ 93200 |
| building assessment | $ 942000 |
| total assessment | $ 1035200 |
Room Details
| Room | Dimensions | Level | Flooring |
|---|---|---|---|
| Hallway | 7.10 x 11.2 P | 2nd Floor | Ceramic tiles |
| Kitchen | 15.4 x 8.9 P | 2nd Floor | Ceramic tiles |
| Living room | 26.10 x 19.10 P | 2nd Floor | Wood |
| Dining room | 15.8 x 8.3 P | 2nd Floor | Wood |
| Solarium | 7.1 x 21.11 P | 2nd Floor | Ceramic tiles |
| Primary bedroom | 26.9 x 15.11 P | 2nd Floor | Wood |
| Bedroom | 17.5 x 9.7 P | 2nd Floor | Wood |
| Bathroom | 8.6 x 9.8 P | 2nd Floor | Ceramic tiles |
| Bathroom | 6.10 x 12.11 P | 2nd Floor | Ceramic tiles |
| Storage | 12.0 x 6.5 P | 2nd Floor | Flexible floor coverings |
Charateristics
| Heating system | Electric baseboard units, Electric baseboard units, Electric baseboard units, Electric baseboard units, Electric baseboard units |
|---|---|
| Water supply | Municipality, Municipality, Municipality, Municipality, Municipality |
| Heating energy | Electricity, Electricity, Electricity, Electricity, Electricity |
| Equipment available | Entry phone, Electric garage door, Central air conditioning, Entry phone, Electric garage door, Central air conditioning, Entry phone, Electric garage door, Central air conditioning, Entry phone, Electric garage door, Central air conditioning, Entry phone, Electric garage door, Central air conditioning |
| Easy access | Elevator, Elevator, Elevator, Elevator, Elevator |
| Garage | Heated, Fitted, Single width, Heated, Fitted, Single width, Heated, Fitted, Single width, Heated, Fitted, Single width, Heated, Fitted, Single width |
| Proximity | Highway, Cegep, Hospital, Park - green area, Elementary school, High school, Public transport, Bicycle path, Daycare centre, Réseau Express Métropolitain (REM), Highway, Cegep, Hospital, Park - green area, Elementary school, High school, Public transport, Bicycle path, Daycare centre, Réseau Express Métropolitain (REM), Highway, Cegep, Hospital, Park - green area, Elementary school, High school, Public transport, Bicycle path, Daycare centre, Réseau Express Métropolitain (REM), Highway, Cegep, Hospital, Park - green area, Elementary school, High school, Public transport, Bicycle path, Daycare centre, Réseau Express Métropolitain (REM), Highway, Cegep, Hospital, Park - green area, Elementary school, High school, Public transport, Bicycle path, Daycare centre, Réseau Express Métropolitain (REM) |
| Bathroom / Washroom | Adjoining to primary bedroom, Seperate shower, Adjoining to primary bedroom, Seperate shower, Adjoining to primary bedroom, Seperate shower, Adjoining to primary bedroom, Seperate shower, Adjoining to primary bedroom, Seperate shower |
| Available services | Exercise room, Visitor parking, Balcony/terrace, Yard, Garbage chute, Common areas, Exercise room, Visitor parking, Balcony/terrace, Yard, Garbage chute, Common areas, Exercise room, Visitor parking, Balcony/terrace, Yard, Garbage chute, Common areas, Exercise room, Visitor parking, Balcony/terrace, Yard, Garbage chute, Common areas, Exercise room, Visitor parking, Balcony/terrace, Yard, Garbage chute, Common areas |
| Parking | Garage, Garage, Garage, Garage, Garage |
| Sewage system | Municipal sewer, Municipal sewer, Municipal sewer, Municipal sewer, Municipal sewer |
| Zoning | Residential, Residential, Residential, Residential, Residential |
| Restrictions/Permissions | Short-term rentals not allowed, Pets allowed with conditions, Short-term rentals not allowed, Pets allowed with conditions, Short-term rentals not allowed, Pets allowed with conditions, Short-term rentals not allowed, Pets allowed with conditions, Short-term rentals not allowed, Pets allowed with conditions |
| Cadastre - Parking (included in the price) | Garage, Garage, Garage, Garage, Garage |
| Mobility impared accessible | Exterior access ramp, Exterior access ramp, Exterior access ramp, Exterior access ramp, Exterior access ramp |



