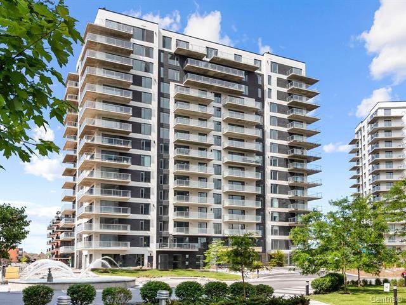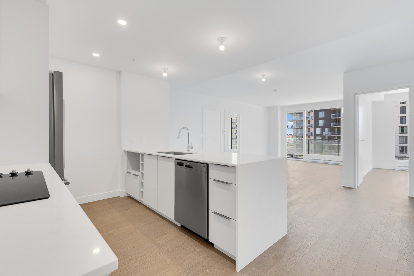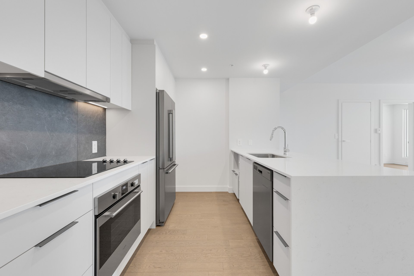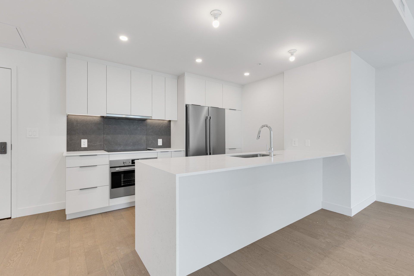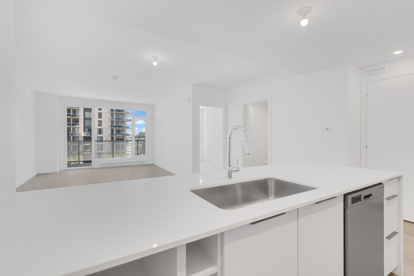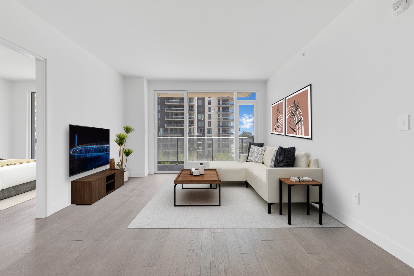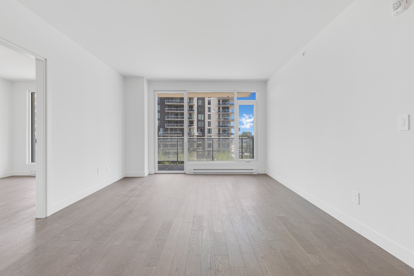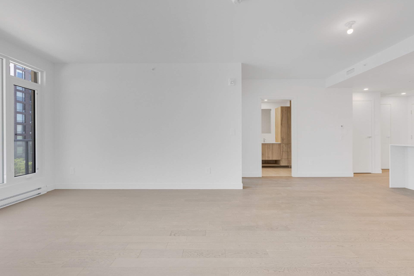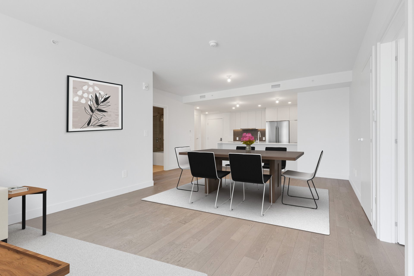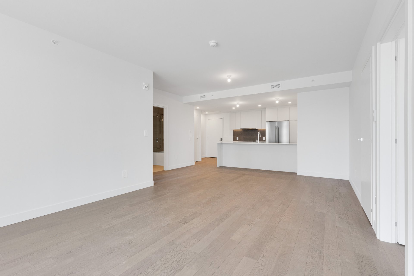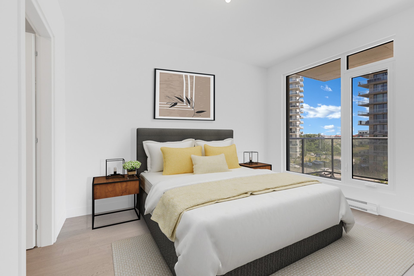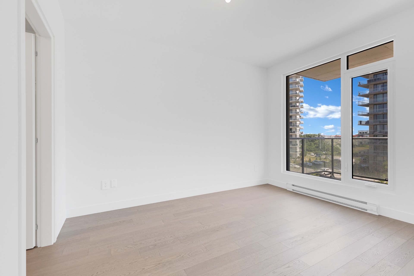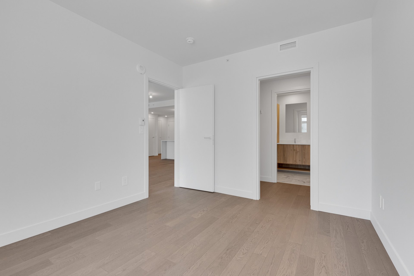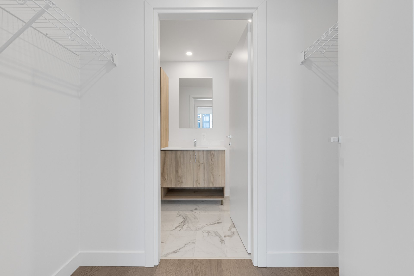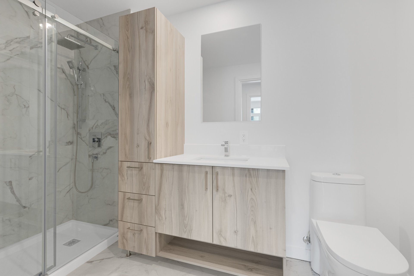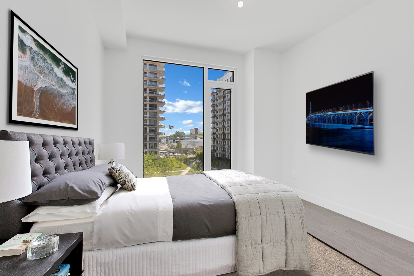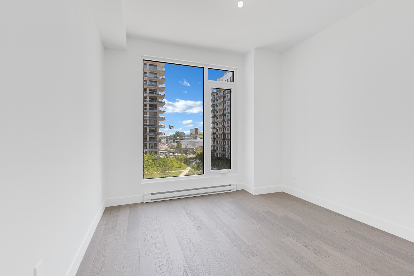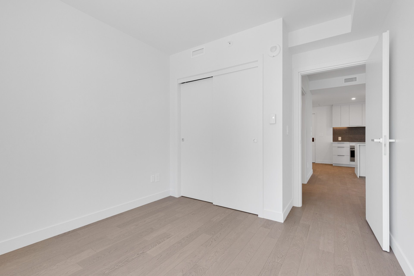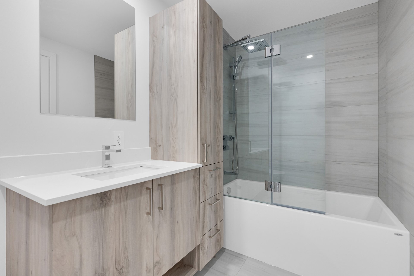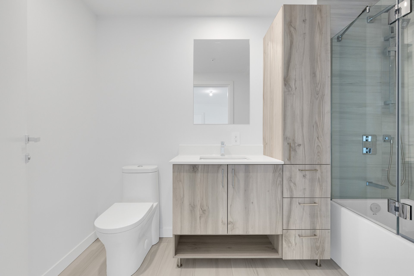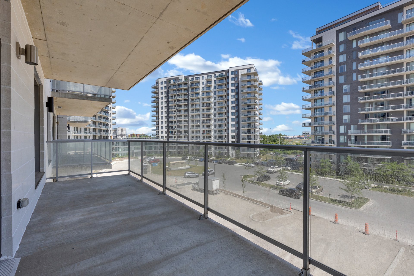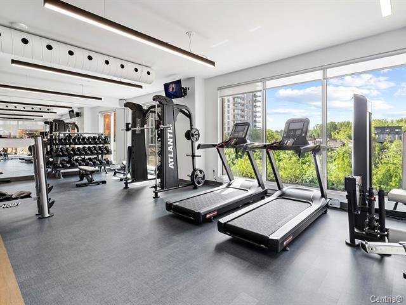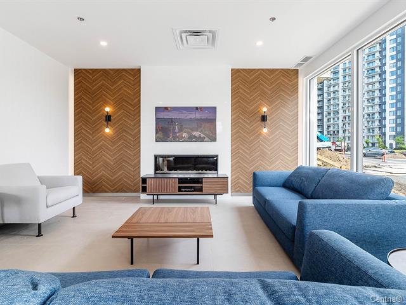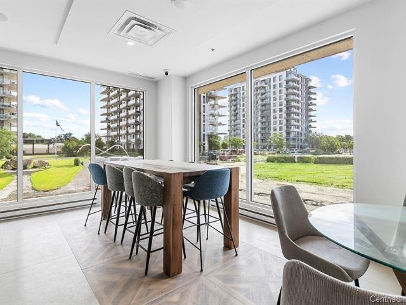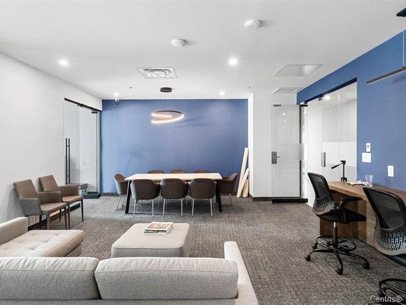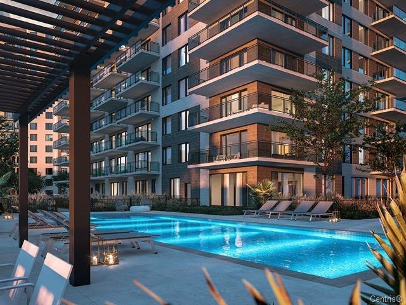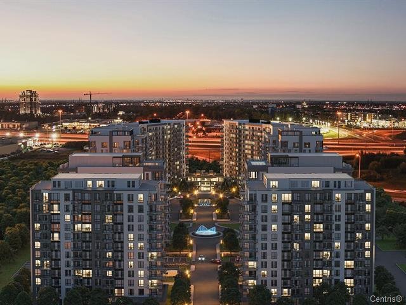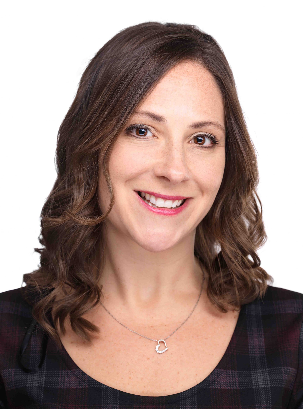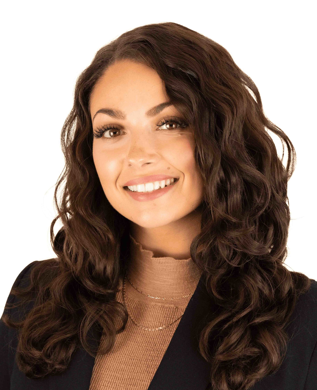3665 Av. Jean-Béraud, apt. 403
Laval (Chomedey), Carrefour Saint-Martin, H7T0R7Apartment | MLS: 18480311
- 2 Bedrooms
- 2 Bathrooms
- Calculators
- 54 walkscore
Description
Welcome to luxury living and the convenience of a prime location - Phase 6 of the Marquise condos. This stunning 2-bedroom condo embodies elegance, comfort, and a bright open-space living. This meticulously designed residence boasts an array of high-end features, such as; a Milano stove-top, Bloomberg appliances, 2 modern bathrooms, beautiful oak floors and a luxurious kitchen, ensuring a lavish and contemporary living experience. Immerse yourself in the array of exceptional amenities, including a terrace with a heated pool, a well-equipped exercise room, a conference room and an urban chalet with kitchen & bar.
Features:
- 2 well illuminated bedrooms
- 2 modern bathrooms
- Bloomberg kitchen appliances
- Milano stove-top
- Washer & dryer
- Black-out blinds in the bedrooms
- Quartz countertop
- Oak wooden floor
- Large balcony facing the terrace and pool
- 1 interior parking
- 1 outdoor parking
- Central heating and AC
- 2 luxurious bathrooms
Amenities:
- Terrace with BBQ
- Heated pool
- Urban chalet with kitchen and bar (can be reserved)
- Exercise room
- Conference room
Proximity:
- Carrefour Laval: One of the largest shopping malls in
Quebec
- Centropolis: Restaurants, bars, movie theaters, and
recreational activities, provides a lively atmosphere for
residents and visitors.
- Cosmodôme: A space-themed museum and educational center
- College Montmorency
- Public transportation: Bus routes and the nearby
Montmorency metro station (orange line), providing
convenient access to explore other parts of Laval and the
greater Montreal area.
Inclusions : Fridge, oven and stove top, dishwasher, washer, dryer, blinds, indoor parking, outdoor parking, storage locker
Exclusions : N/A
| Liveable | 956 PC |
|---|---|
| Total Rooms | 8 |
| Bedrooms | 2 |
| Bathrooms | 2 |
| Powder Rooms | 0 |
| Year of construction | 2023 |
| Type | Apartment |
|---|---|
| Style | Detached |
| Co-ownership fees | $ 4656 / year |
|---|---|
| Municipal Taxes (2025) | $ 3204 / year |
| School taxes (2024) | $ 394 / year |
| lot assessment | $ 15300 |
| building assessment | $ 490400 |
| total assessment | $ 505700 |
Room Details
| Room | Dimensions | Level | Flooring |
|---|---|---|---|
| Living room | 12.10 x 13.1 P | Wood | |
| Dining room | 16.8 x 10.2 P | Wood | |
| Kitchen | 11.7 x 9.1 P | Wood | |
| Primary bedroom | 10.6 x 12.6 P | Wood | |
| Walk-in closet | 7.1 x 4.2 P | Wood | |
| Bathroom | 10.6 x 5.8 P | Ceramic tiles | |
| Bedroom | 10.0 x 10.4 P | Wood | |
| Bathroom | 5.10 x 10.6 P | Ceramic tiles |
Charateristics
| Heating system | Air circulation, Air circulation, Air circulation, Air circulation, Air circulation |
|---|---|
| Water supply | Municipality, Municipality, Municipality, Municipality, Municipality |
| Heating energy | Electricity, Electricity, Electricity, Electricity, Electricity |
| Easy access | Elevator, Elevator, Elevator, Elevator, Elevator |
| Garage | Attached, Heated, Attached, Heated, Attached, Heated, Attached, Heated, Attached, Heated |
| Pool | Heated, Inground, Heated, Inground, Heated, Inground, Heated, Inground, Heated, Inground |
| Proximity | Highway, Golf, Park - green area, Elementary school, High school, Public transport, Bicycle path, Daycare centre, Highway, Golf, Park - green area, Elementary school, High school, Public transport, Bicycle path, Daycare centre, Highway, Golf, Park - green area, Elementary school, High school, Public transport, Bicycle path, Daycare centre, Highway, Golf, Park - green area, Elementary school, High school, Public transport, Bicycle path, Daycare centre, Highway, Golf, Park - green area, Elementary school, High school, Public transport, Bicycle path, Daycare centre |
| Bathroom / Washroom | Adjoining to primary bedroom, Adjoining to primary bedroom, Adjoining to primary bedroom, Adjoining to primary bedroom, Adjoining to primary bedroom |
| Available services | Exercise room, Balcony/terrace, Garbage chute, Common areas, Outdoor pool, Exercise room, Balcony/terrace, Garbage chute, Common areas, Outdoor pool, Exercise room, Balcony/terrace, Garbage chute, Common areas, Outdoor pool, Exercise room, Balcony/terrace, Garbage chute, Common areas, Outdoor pool, Exercise room, Balcony/terrace, Garbage chute, Common areas, Outdoor pool |
| Parking | Outdoor, Garage, Outdoor, Garage, Outdoor, Garage, Outdoor, Garage, Outdoor, Garage |
| Sewage system | Municipal sewer, Municipal sewer, Municipal sewer, Municipal sewer, Municipal sewer |
| Zoning | Residential, Residential, Residential, Residential, Residential |
| Equipment available | Ventilation system, Central heat pump, Partially furnished, Private balcony, Ventilation system, Central heat pump, Partially furnished, Private balcony, Ventilation system, Central heat pump, Partially furnished, Private balcony, Ventilation system, Central heat pump, Partially furnished, Private balcony, Ventilation system, Central heat pump, Partially furnished, Private balcony |
| Driveway | Asphalt, Asphalt, Asphalt, Asphalt, Asphalt |
| Restrictions/Permissions | Smoking not allowed, Short-term rentals not allowed, Pets allowed with conditions, Smoking not allowed, Short-term rentals not allowed, Pets allowed with conditions, Smoking not allowed, Short-term rentals not allowed, Pets allowed with conditions, Smoking not allowed, Short-term rentals not allowed, Pets allowed with conditions, Smoking not allowed, Short-term rentals not allowed, Pets allowed with conditions |

