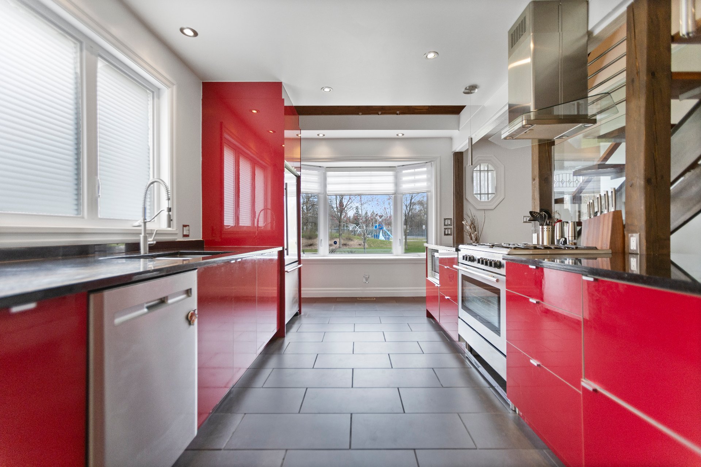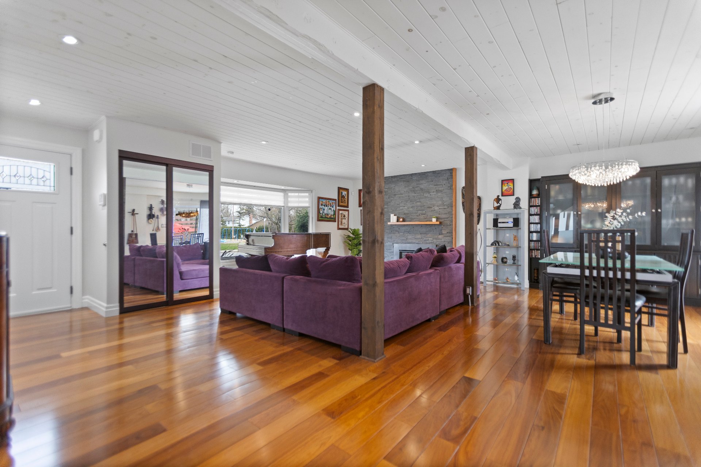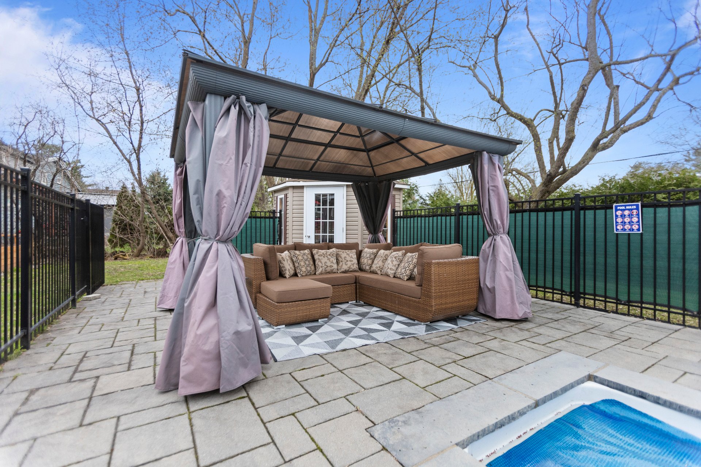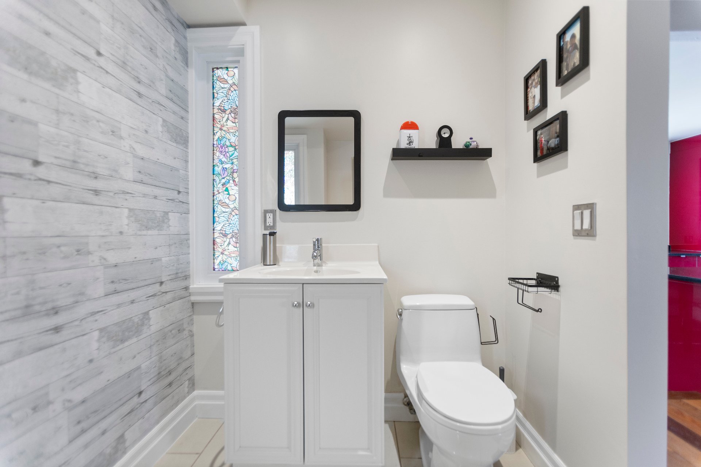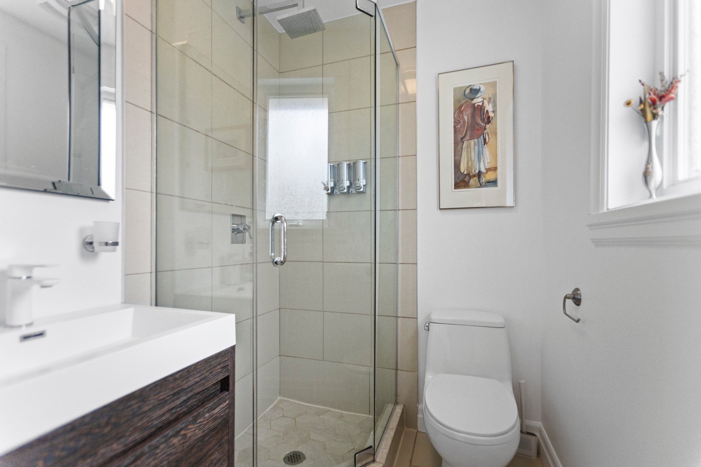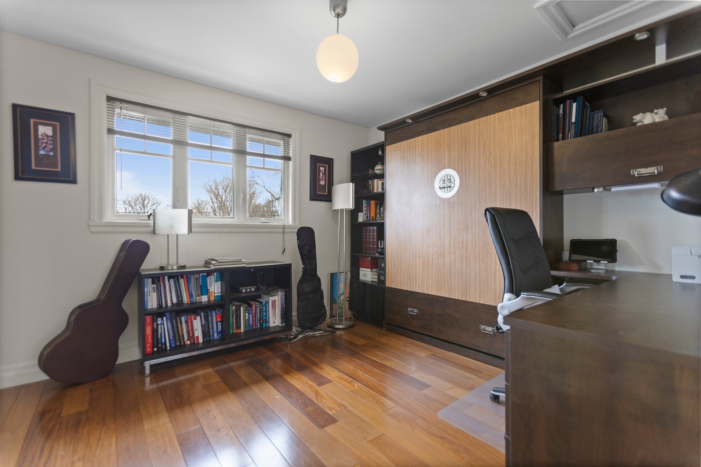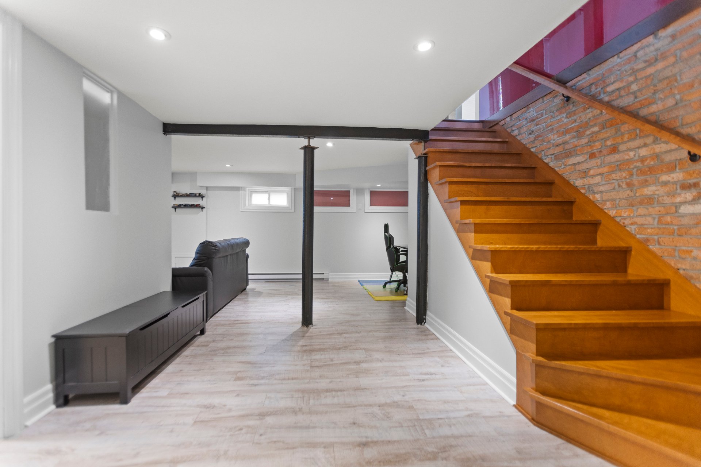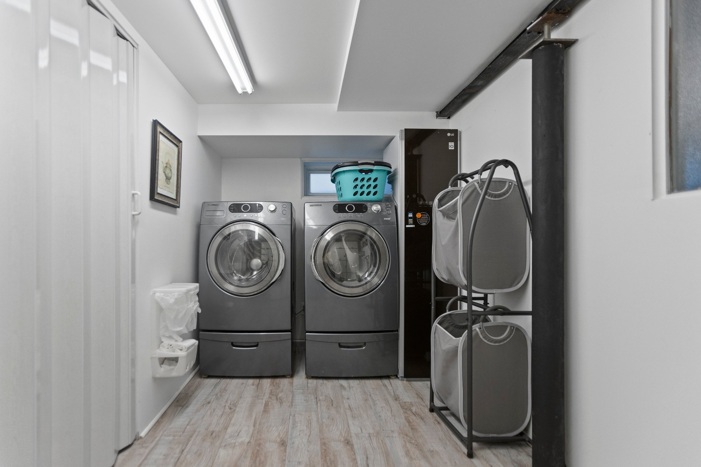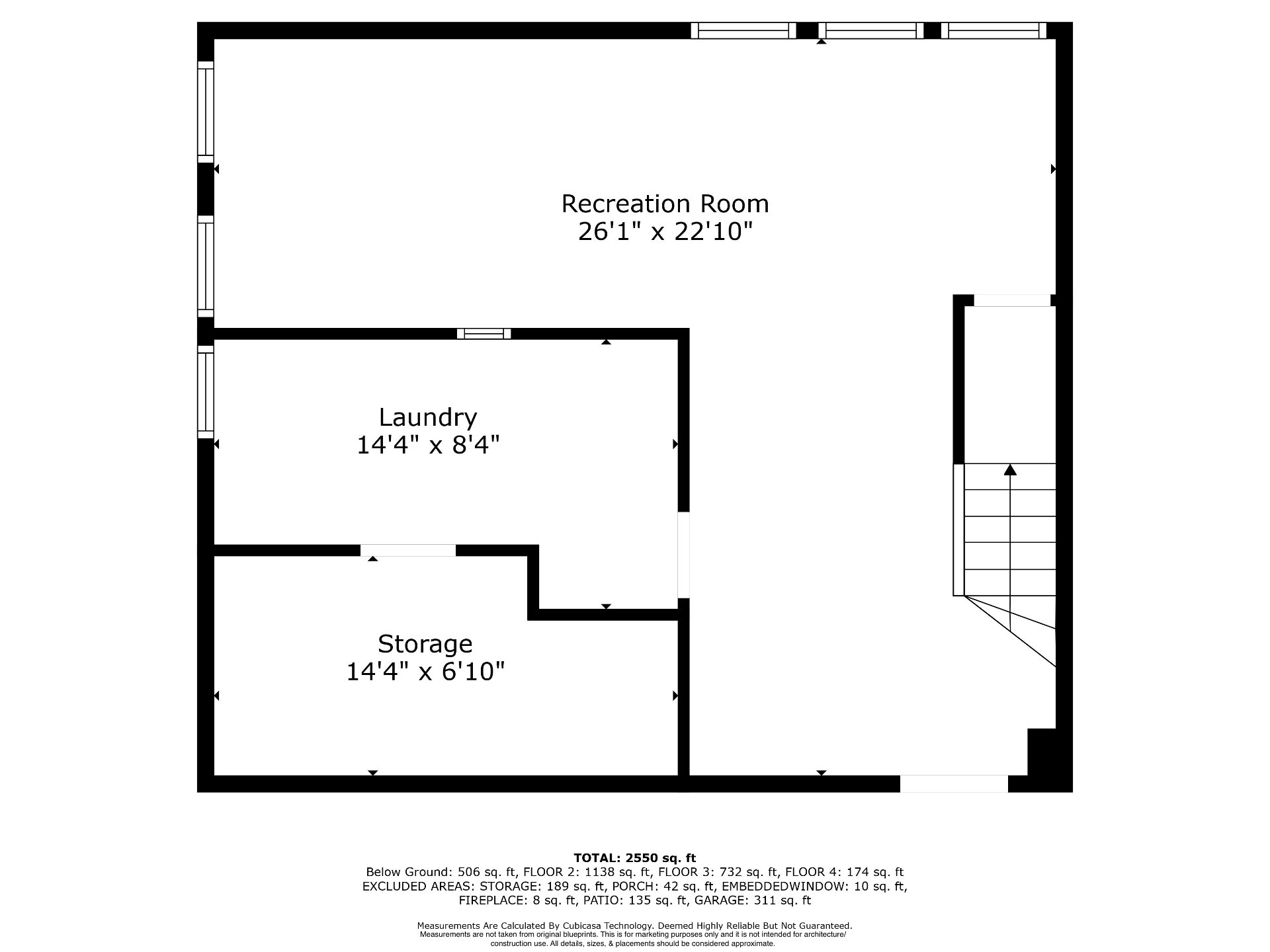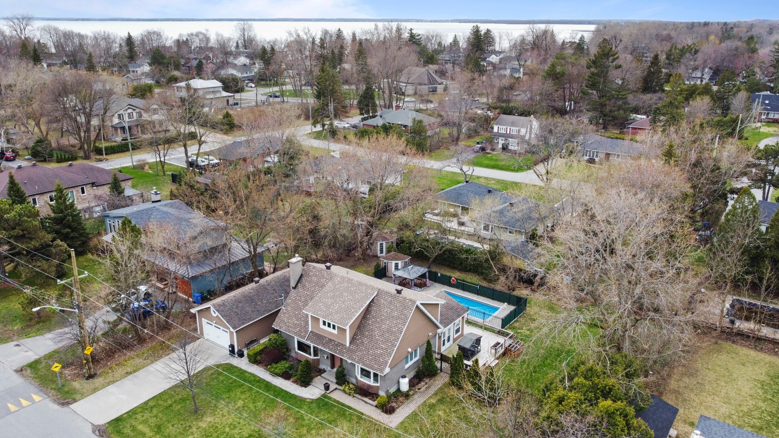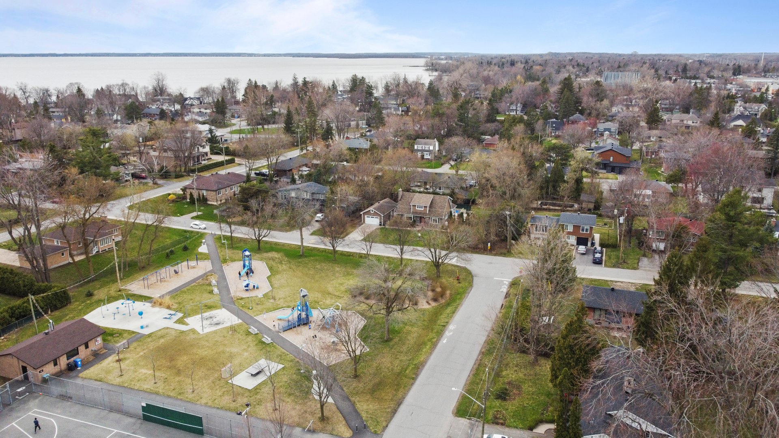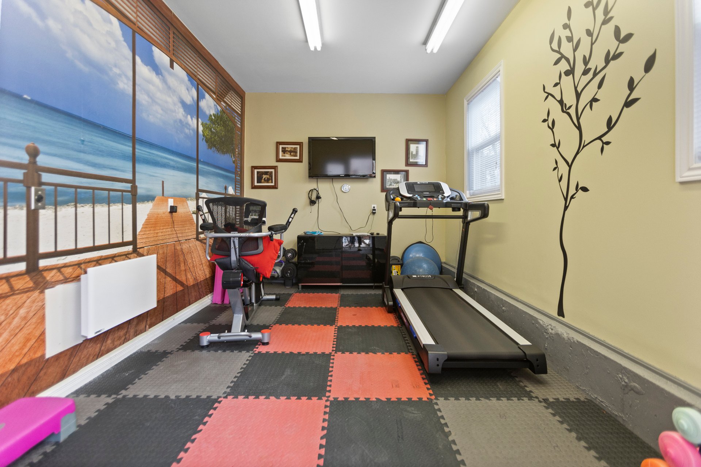- 3 Bedrooms
- 2 Bathrooms
- Video tour
- Calculators
- walkscore
Description
Beautiful cottage in sought-after Beaconsfield South on a large lot of over 17,000sf. Located steps from the new Briarwood Park. This open style home has been lovingly renovated and includes a large solarium with cathedral ceilings which overlooks your fenced-in pool and private lot. This home truly has the best of suburban and cottage living. The garage includes a work room and your own gym (could also be a studio or office). Outside you can chose to take a warm dip in the jacuzzi after your work-out at your home-gym or enjoy a salt-water swim. Walking distance to schools, Pointe-Claire Village and transportation.
Updates :
Roof shingles
Heatpump
2nd floor bathroom with heated floors
Propane fireplaces
Fully fenced in-ground saltwater pool, heated
2 cabanons
Spa
Gym
Inclusions : All appliances, spa and accessories, inground saltwater pool and accessories (including robot), electric pool heater, window coverings.
Exclusions : Styler, ring system, propane tank is rented.
| Liveable | N/A |
|---|---|
| Total Rooms | 13 |
| Bedrooms | 3 |
| Bathrooms | 2 |
| Powder Rooms | 1 |
| Year of construction | 1959 |
| Type | Two or more storey |
|---|---|
| Style | Detached |
| Lot Size | 1585.9 MC |
| Municipal Taxes (2024) | $ 7419 / year |
|---|---|
| School taxes (2023) | $ 885 / year |
| lot assessment | $ 488400 |
| building assessment | $ 694300 |
| total assessment | $ 1182700 |
Room Details
| Room | Dimensions | Level | Flooring |
|---|---|---|---|
| Kitchen | 13.10 x 14.7 P | Ground Floor | Slate |
| Dinette | 13.10 x 8.4 P | Ground Floor | Slate |
| Living room | 17 x 12 P | Ground Floor | Wood |
| Dining room | 17 x 10 P | Ground Floor | Wood |
| Solarium | 17.7 x 15.11 P | Ground Floor | Tiles |
| Bathroom | 9.0 x 5.6 P | Ground Floor | Tiles |
| Primary bedroom | 10.4 x 15.1 P | 2nd Floor | Wood |
| Bathroom | 5.7 x 4.8 P | 2nd Floor | Tiles |
| Bedroom | 10.5 x 15.10 P | 2nd Floor | Wood |
| Bedroom | 12.2 x 9.7 P | 2nd Floor | Wood |
| Bathroom | 9.5 x 9.0 P | 2nd Floor | Tiles |
| Family room | 26 x 9 P | Basement | Floating floor |
| Laundry room | 14.4 x 8.4 P | Basement | Floating floor |
Charateristics
| Heating system | Air circulation |
|---|---|
| Water supply | Municipality |
| Heating energy | Electricity |
| Foundation | Poured concrete |
| Hearth stove | Gaz fireplace |
| Garage | Detached |
| Siding | Pressed fibre |
| Pool | Heated, Inground |
| Proximity | Elementary school, Public transport, Bicycle path, Daycare centre |
| Basement | 6 feet and over, Finished basement |
| Parking | Outdoor, Garage |
| Sewage system | Municipal sewer |
| Zoning | Residential |
| Driveway | Asphalt |


