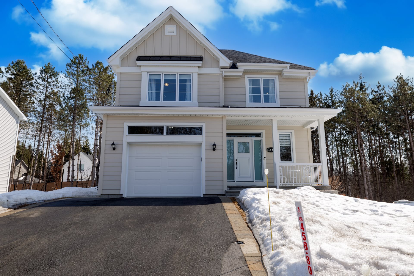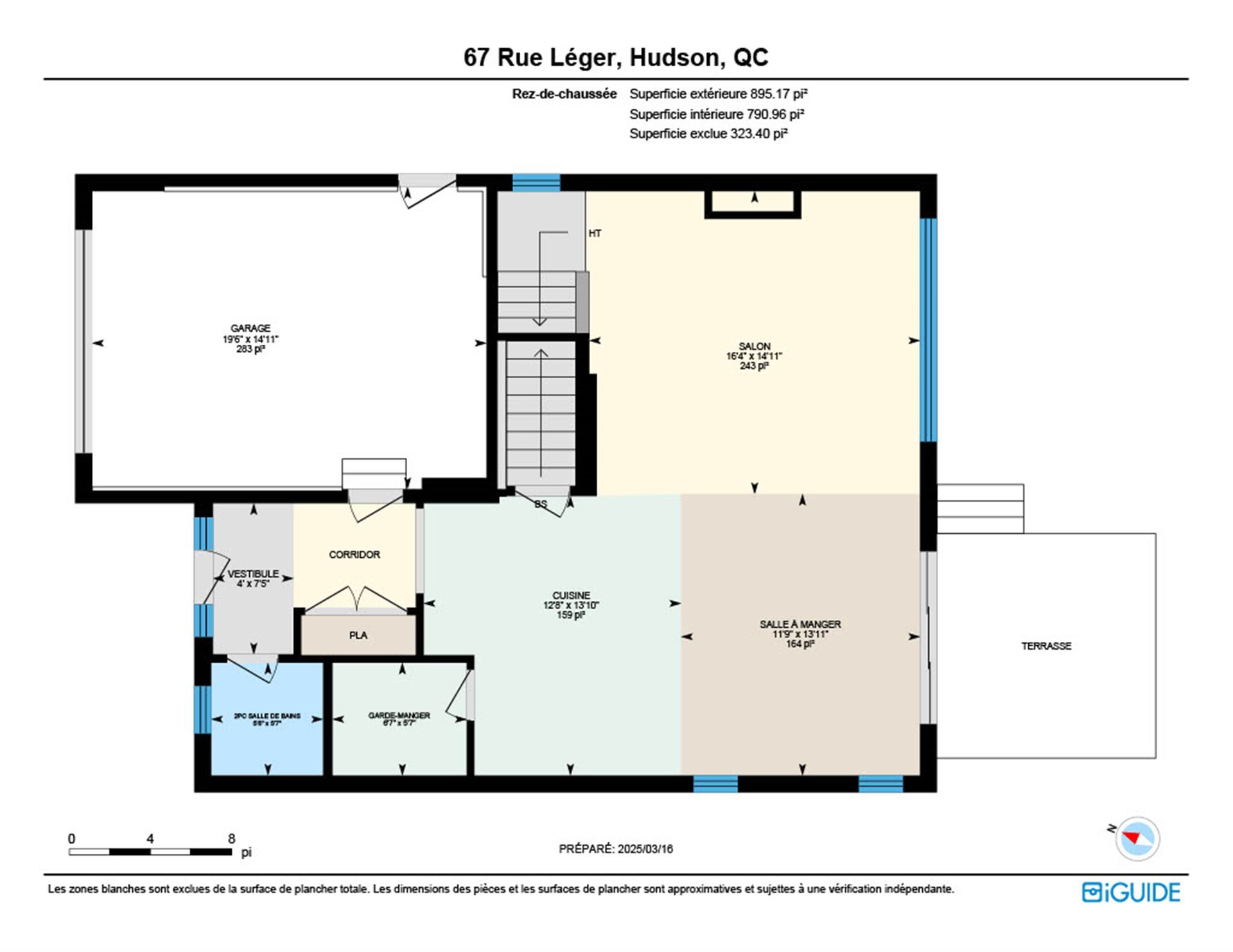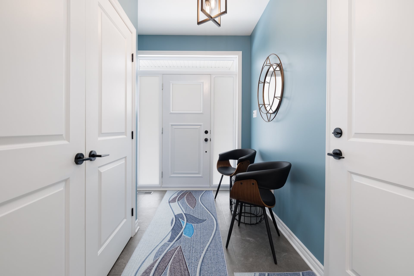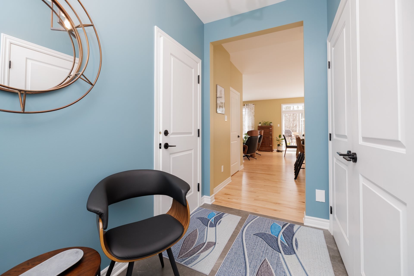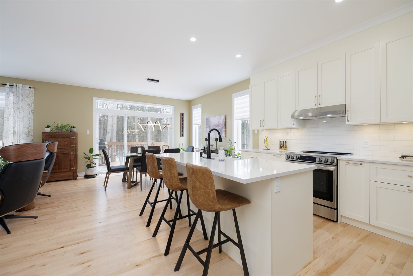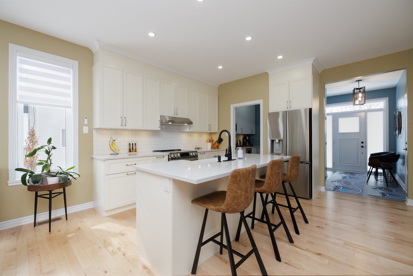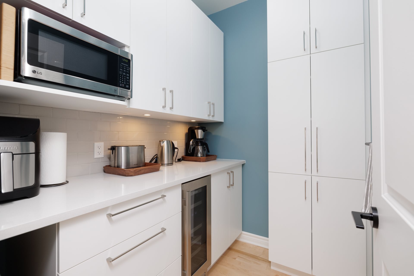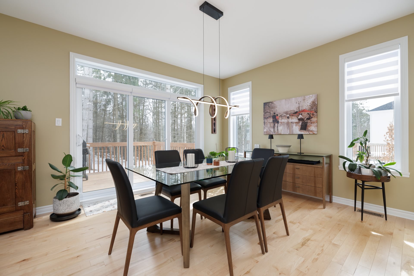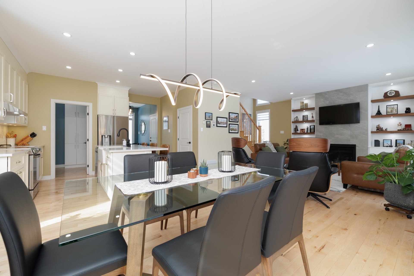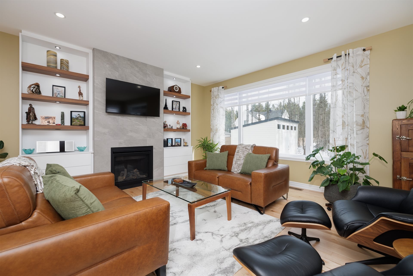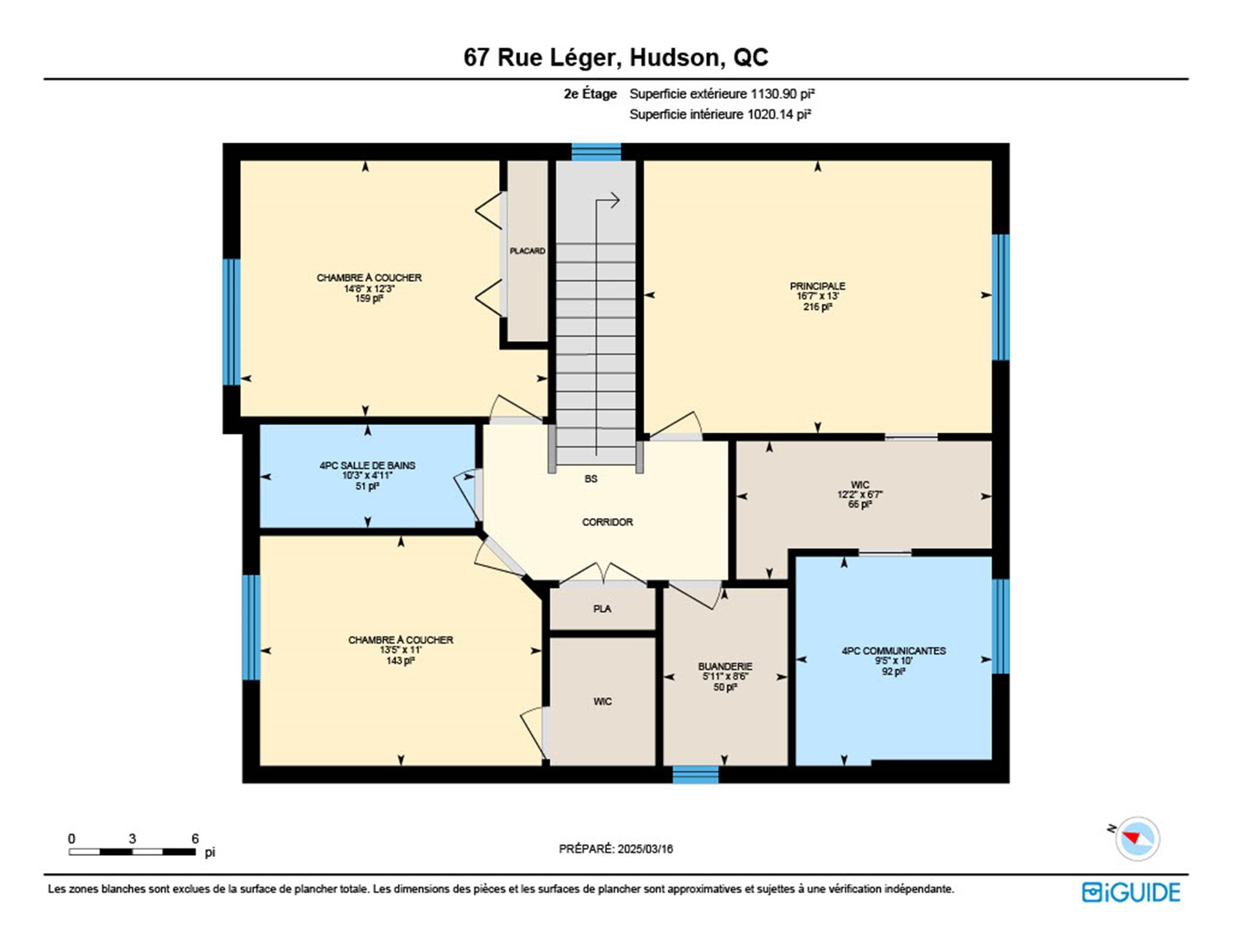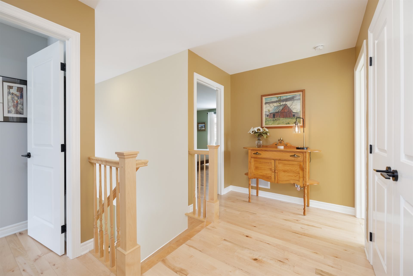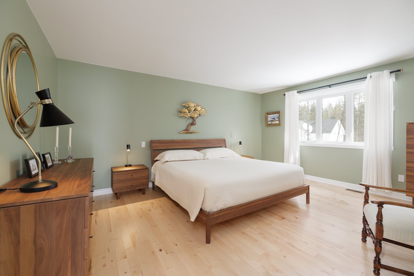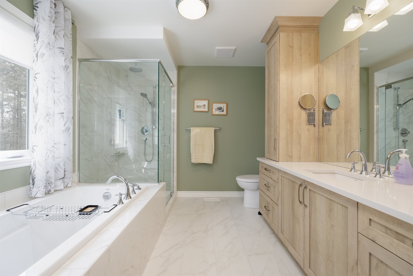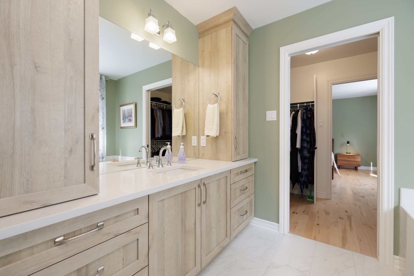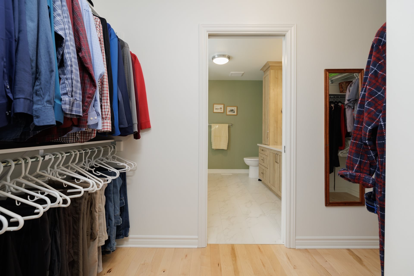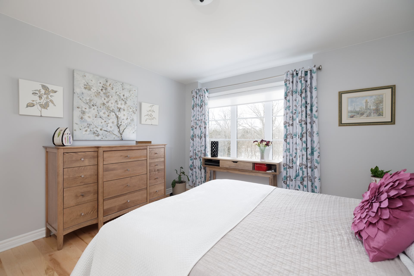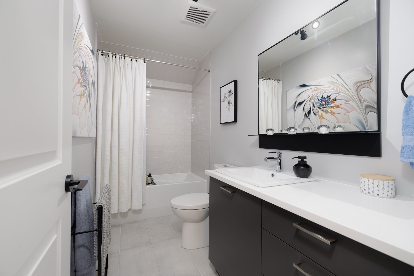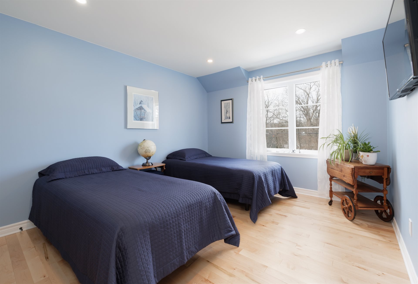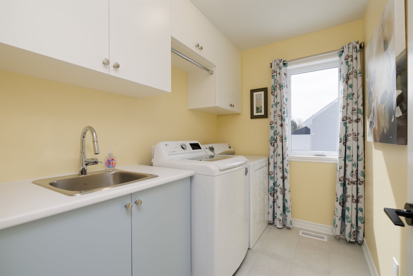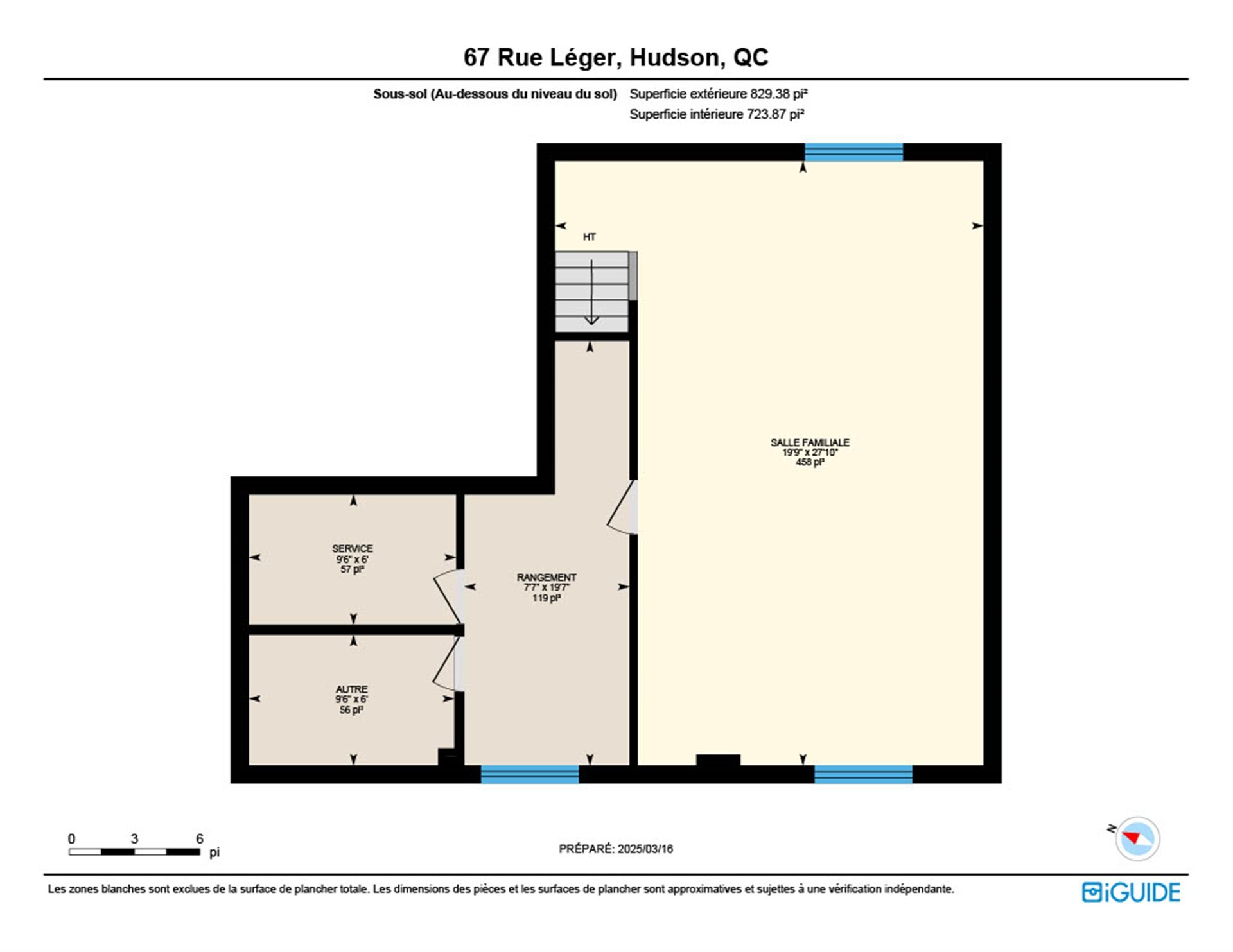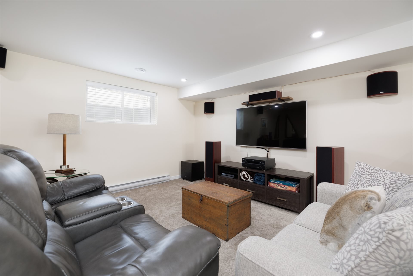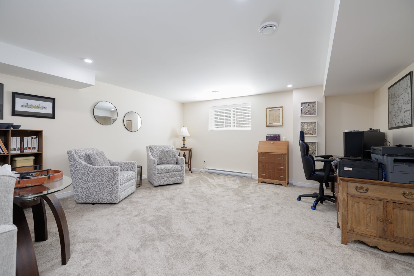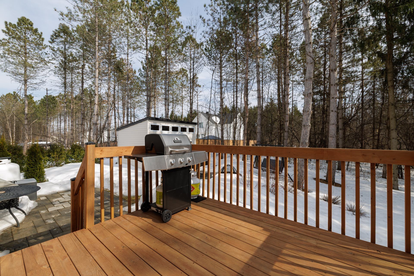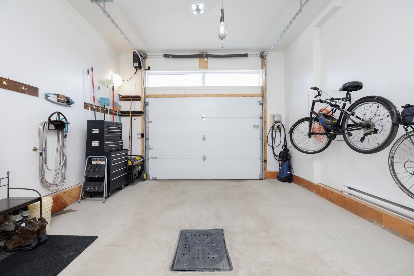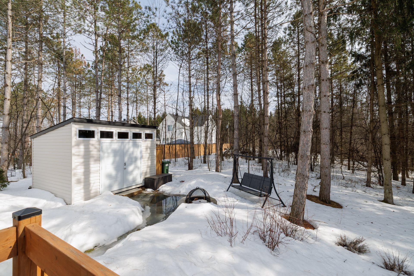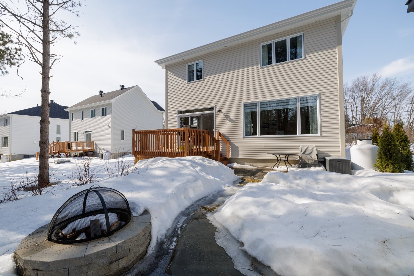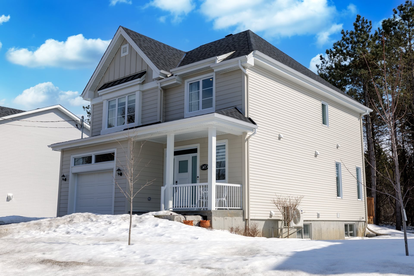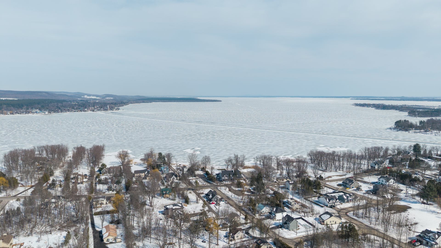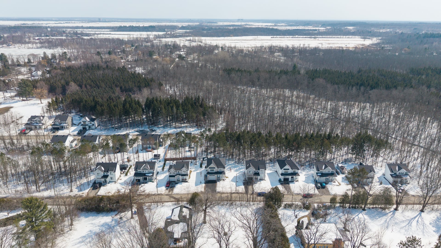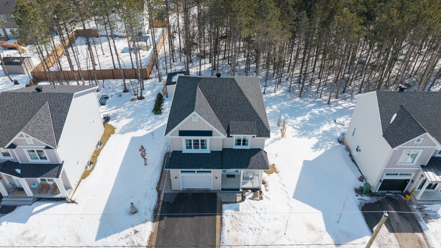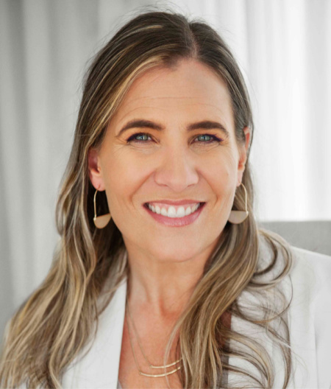- 3 Bedrooms
- 2 Bathrooms
- Video tour
- Calculators
- walkscore
Description
*Turnkey*Impeccable Gorgeous Cottage built in 2022* offering 3 bedrooms*2 bathrooms, a powder room and a laundry room on the second floor*A large open area bathes natural light, a superb living room with gas fireplace, dining room and a dream kitchen*polyester cabinets + 2'X 7' island quartz countertop*Large pantry with breakfast nook melamine cabinets well organized* Garage 14.11 X 19.6* Spacious master bedroom + ensuite bathroom + walk-in closet* Sought-after Hudson area* This home has everything to charm you* 6000 sq ft lot, with no rear neighbors, offering the tranquility of the countryside while remaining close to all services*Welcome!
Inclusions : Built-in cellar, dishwasher (2022), garborator, fixed lighting, 1 outdoor 40-amp electrical car charging station, garage door opener and 2 remote controls, blinds, 5 of which have electric remote controls, television and wall bracket in one of the upper bedroom, water softener (2024), central vacuum and accessories, cabana
Exclusions : Mirror in the family bathroom, electrical charging outlet inside the garage, curtain rods and curtains, storage cabinets in the garage, smart switches/dimmers are excluded
| Liveable | N/A |
|---|---|
| Total Rooms | 13 |
| Bedrooms | 3 |
| Bathrooms | 2 |
| Powder Rooms | 1 |
| Year of construction | 2022 |
| Type | Two or more storey |
|---|---|
| Style | Detached |
| Dimensions | 12.99x9.33 M |
| Lot Size | 603.7 MC |
| Municipal Taxes (2025) | $ 5382 / year |
|---|---|
| School taxes (2024) | $ 498 / year |
| lot assessment | $ 205600 |
| building assessment | $ 621700 |
| total assessment | $ 827300 |
Room Details
| Room | Dimensions | Level | Flooring |
|---|---|---|---|
| Hallway | 7.4 x 10.2 P | Ground Floor | Ceramic tiles |
| Washroom | 5.7 x 5.6 P | Ground Floor | Ceramic tiles |
| Kitchen | 13.10 x 12.8 P | Ground Floor | Wood |
| Other | 5.6 x 6.6 P | Ground Floor | Wood |
| Dining room | 13.11 x 11.9 P | Ground Floor | Wood |
| Living room | 14.11 x 16.4 P | Ground Floor | Wood |
| Primary bedroom | 13 x 16.7 P | 2nd Floor | Wood |
| Bathroom | 10 x 9.5 P | 2nd Floor | Ceramic tiles |
| Bedroom | 11 x 13.5 P | 2nd Floor | Wood |
| Bathroom | 4.11 x 10.3 P | 2nd Floor | Ceramic tiles |
| Bedroom | 12.3 x 12.2 P | 2nd Floor | Wood |
| Laundry room | 5 x 6.2 P | 2nd Floor | Ceramic tiles |
| Family room | 27.10 x 19.9 P | Basement | Carpet |
| Storage | 19.7 x 7.7 P | Basement | Concrete |
| Other | 6 x 9.6 P | Basement | Concrete |
| Storage | 6 x 9.6 P | Basement | Concrete |
Charateristics
| Landscaping | Landscape |
|---|---|
| Cupboard | Other, Melamine, Polyester |
| Heating system | Air circulation |
| Water supply | Municipality |
| Heating energy | Electricity |
| Equipment available | Water softener, Central vacuum cleaner system installation, Ventilation system, Electric garage door, Central heat pump, Level 2 charging station, Private balcony |
| Windows | PVC |
| Foundation | Poured concrete |
| Hearth stove | Gaz fireplace |
| Garage | Fitted, Single width |
| Siding | Other, Vinyl |
| Distinctive features | Wooded lot: hardwood trees |
| Proximity | Highway, Golf, Park - green area, Elementary school, High school, Bicycle path, Daycare centre |
| Bathroom / Washroom | Adjoining to primary bedroom |
| Available services | Fire detector |
| Basement | 6 feet and over, Partially finished |
| Parking | Outdoor, Garage |
| Sewage system | Municipal sewer |
| Roofing | Asphalt shingles |
| Topography | Flat |
| Zoning | Residential |
| Driveway | Asphalt |

