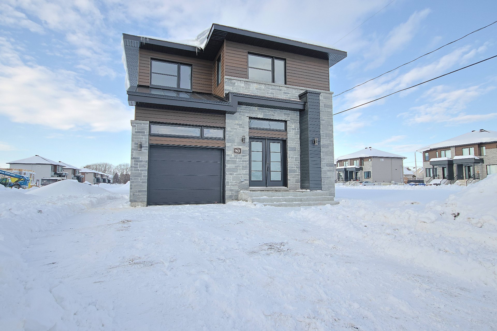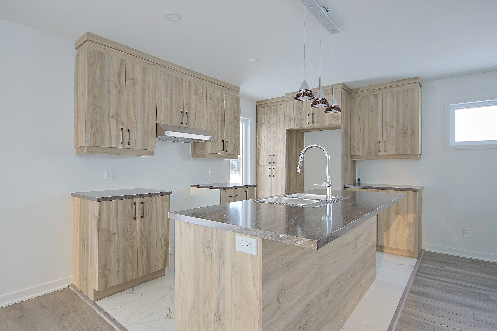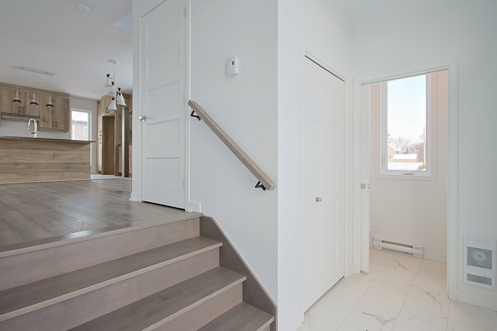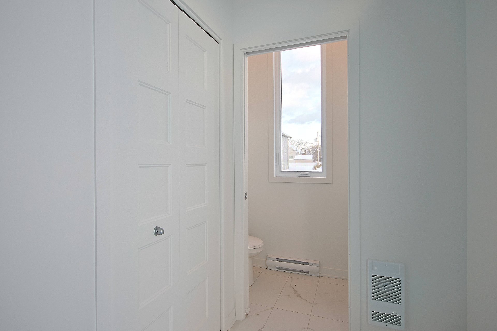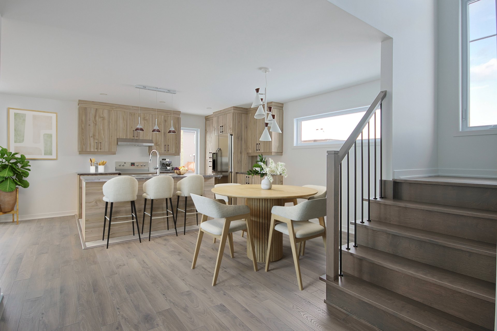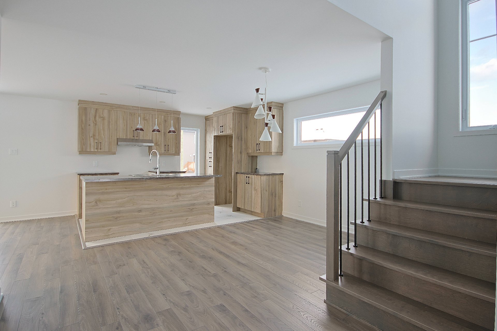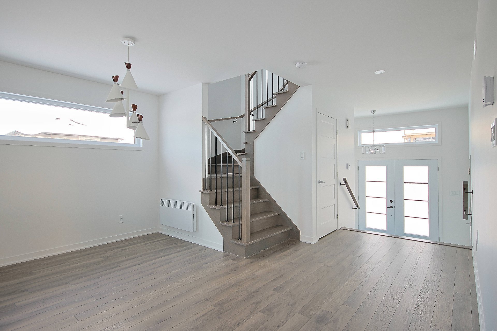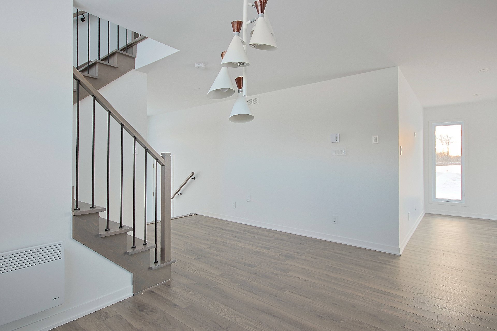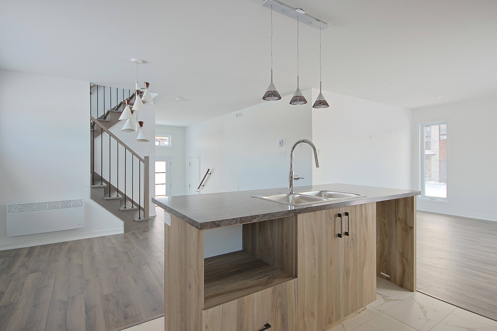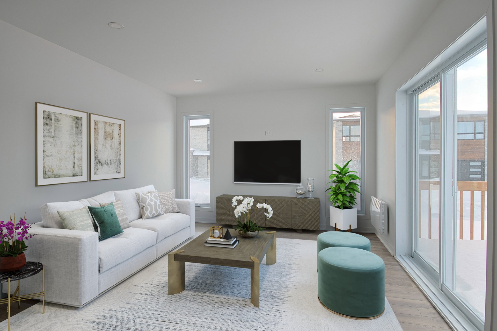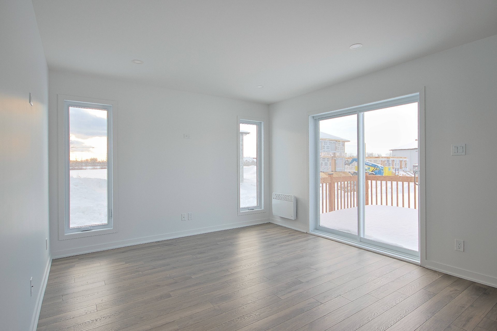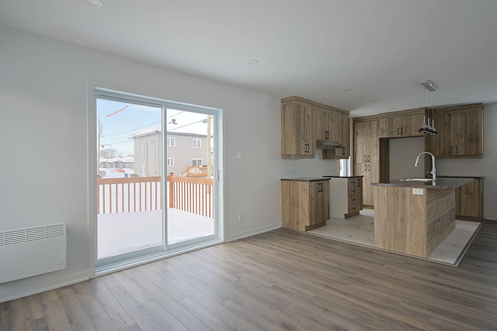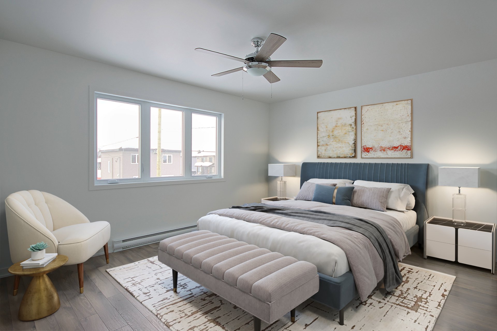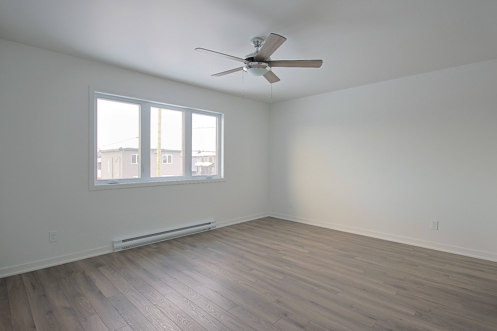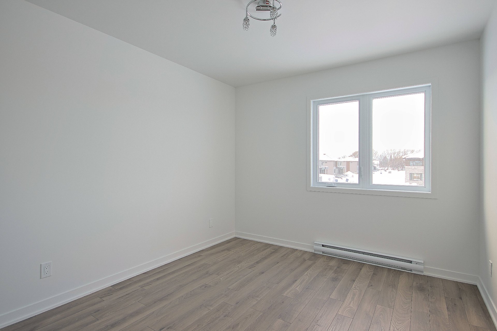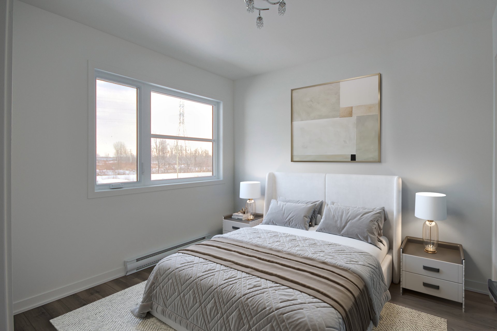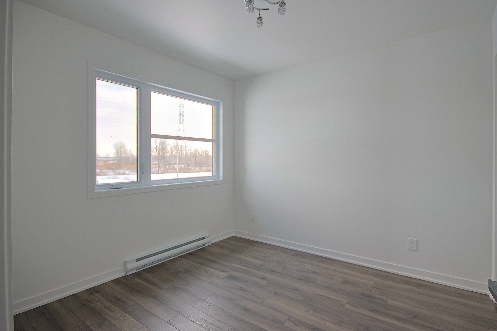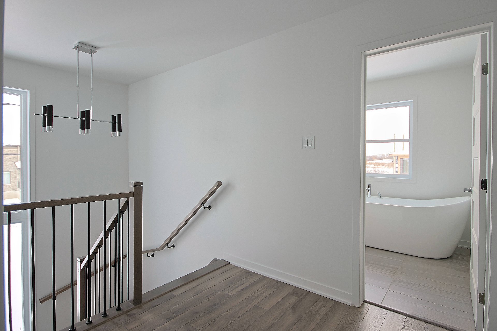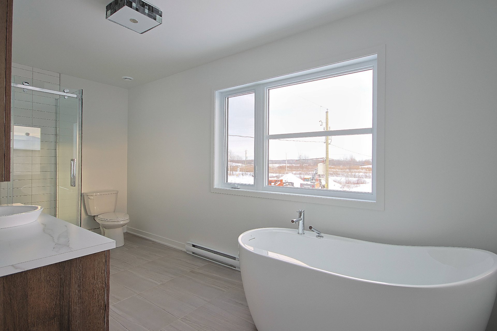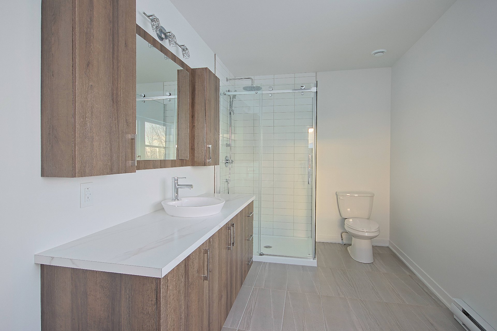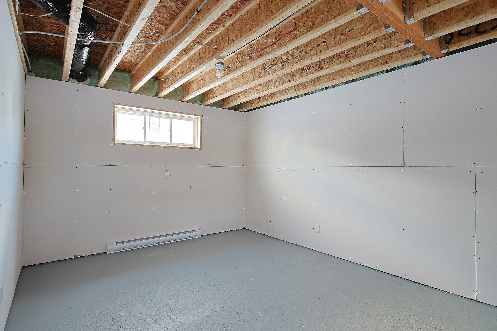Rue Pierre-Dionne
Salaberry-de-Valleyfield, Salaberry-de-Valleyfield, J6S0P7Two or more storey | MLS: 19416702
- 3 Bedrooms
- 1 Bathrooms
- Calculators
- 9 walkscore
Description
Inclusions :
Exclusions : N/A
| Liveable | 1318 PC |
|---|---|
| Total Rooms | 6 |
| Bedrooms | 3 |
| Bathrooms | 1 |
| Powder Rooms | 1 |
| Year of construction | N/A |
| Type | Two or more storey |
|---|---|
| Style | Detached |
| Dimensions | 34x24 P |
| Lot Size | 5869.56 PC |
| Municipal Taxes | $ 0 / year |
|---|---|
| School taxes | $ 0 / year |
| lot assessment | $ 0 |
| building assessment | $ 0 |
| total assessment | $ 0 |
Room Details
| Room | Dimensions | Level | Flooring |
|---|---|---|---|
| Hallway | 11.0 x 6.0 P | Ground Floor | Ceramic tiles |
| Dining room | 14.6 x 9.0 P | Ground Floor | Floating floor |
| Kitchen | 12.0 x 8.6 P | Ground Floor | Floating floor |
| Living room | 14.0 x 12.0 P | Ground Floor | Floating floor |
| Washroom | 3.8 x 6.2 P | Ground Floor | Ceramic tiles |
| Primary bedroom | 15.8 x 12.2 P | 2nd Floor | Floating floor |
| Bedroom | 10.0 x 10.0 P | 2nd Floor | Floating floor |
| Bedroom | 10.0 x 11.0 P | 2nd Floor | Floating floor |
| Bathroom | 15.8 x 8.0 P | 2nd Floor | Ceramic tiles |
Charateristics
| Cupboard | Melamine, Melamine, Melamine, Melamine, Melamine |
|---|---|
| Heating system | Electric baseboard units, Electric baseboard units, Electric baseboard units, Electric baseboard units, Electric baseboard units |
| Water supply | Municipality, Municipality, Municipality, Municipality, Municipality |
| Heating energy | Electricity, Electricity, Electricity, Electricity, Electricity |
| Equipment available | Central vacuum cleaner system installation, Ventilation system, Central vacuum cleaner system installation, Ventilation system, Central vacuum cleaner system installation, Ventilation system, Central vacuum cleaner system installation, Ventilation system, Central vacuum cleaner system installation, Ventilation system |
| Windows | PVC, PVC, PVC, PVC, PVC |
| Foundation | Poured concrete, Poured concrete, Poured concrete, Poured concrete, Poured concrete |
| Garage | Fitted, Fitted, Fitted, Fitted, Fitted |
| Siding | Aluminum, Stone, Vinyl, Aluminum, Stone, Vinyl, Aluminum, Stone, Vinyl, Aluminum, Stone, Vinyl, Aluminum, Stone, Vinyl |
| Proximity | Highway, Golf, Hospital, Park - green area, Elementary school, High school, Bicycle path, Daycare centre, Highway, Golf, Hospital, Park - green area, Elementary school, High school, Bicycle path, Daycare centre, Highway, Golf, Hospital, Park - green area, Elementary school, High school, Bicycle path, Daycare centre, Highway, Golf, Hospital, Park - green area, Elementary school, High school, Bicycle path, Daycare centre, Highway, Golf, Hospital, Park - green area, Elementary school, High school, Bicycle path, Daycare centre |
| Bathroom / Washroom | Seperate shower, Seperate shower, Seperate shower, Seperate shower, Seperate shower |
| Basement | Unfinished, Unfinished, Unfinished, Unfinished, Unfinished |
| Parking | Garage, Garage, Garage, Garage, Garage |
| Sewage system | Municipal sewer, Municipal sewer, Municipal sewer, Municipal sewer, Municipal sewer |
| Window type | Sliding, Crank handle, Sliding, Crank handle, Sliding, Crank handle, Sliding, Crank handle, Sliding, Crank handle |
| Roofing | Asphalt shingles, Asphalt shingles, Asphalt shingles, Asphalt shingles, Asphalt shingles |
| Topography | Flat, Flat, Flat, Flat, Flat |
| Zoning | Residential, Residential, Residential, Residential, Residential |

