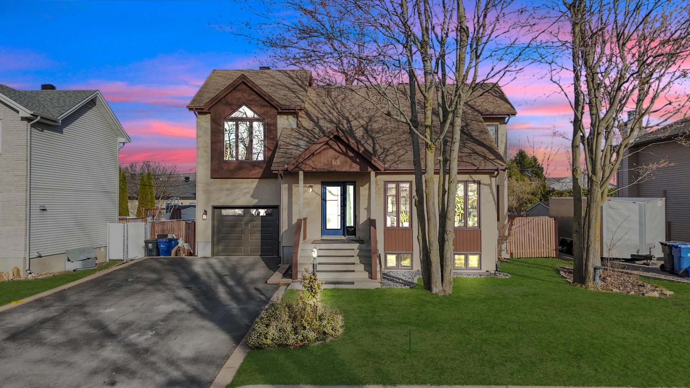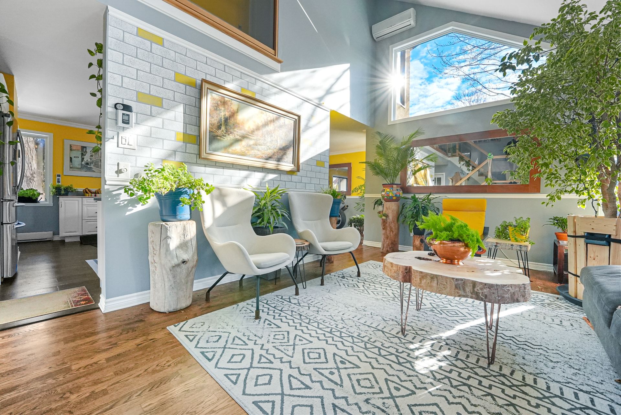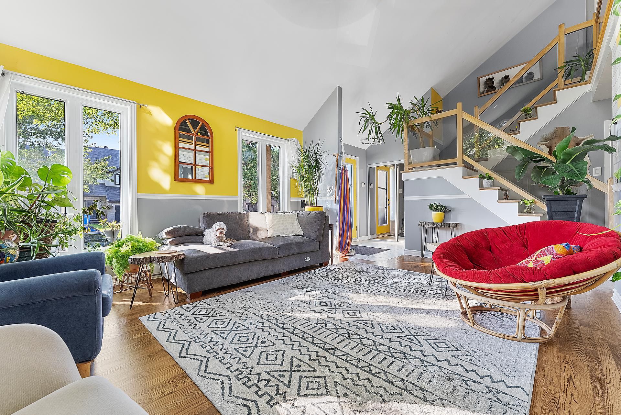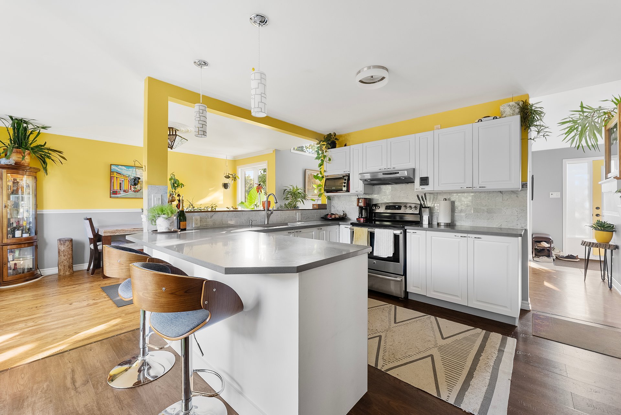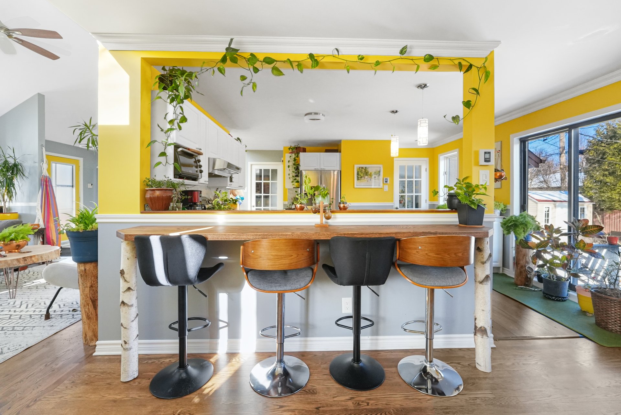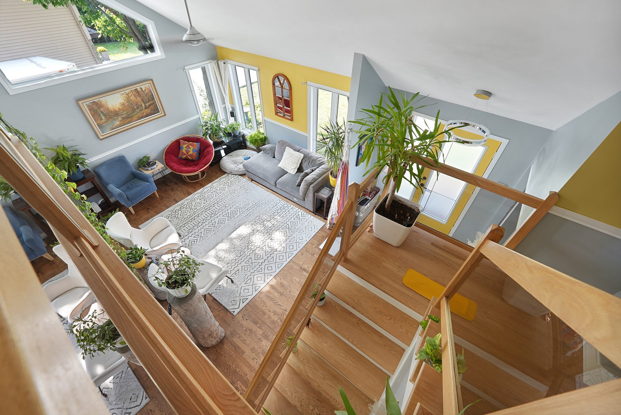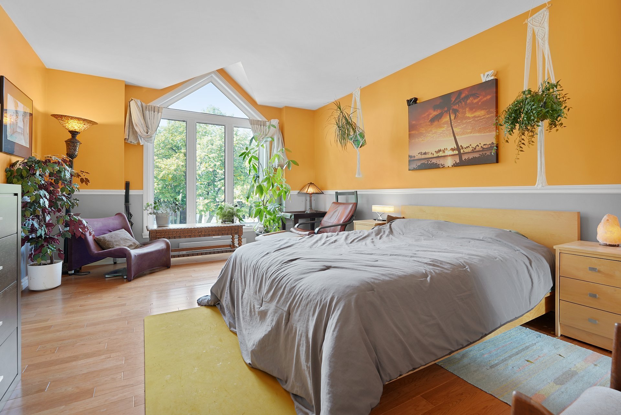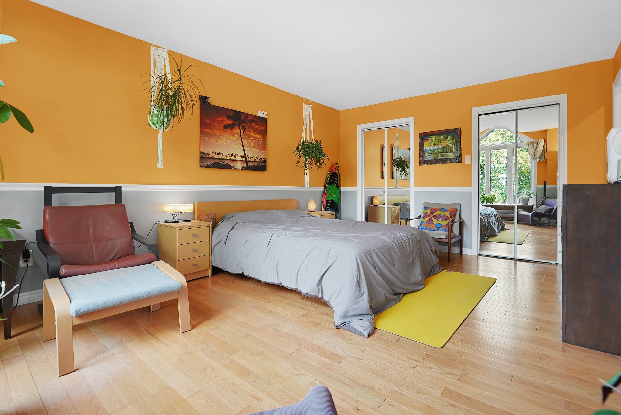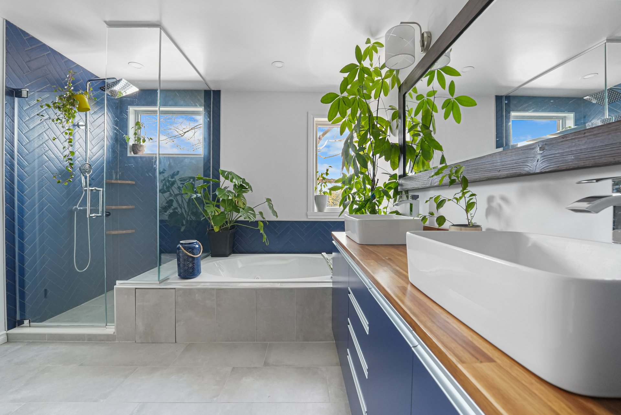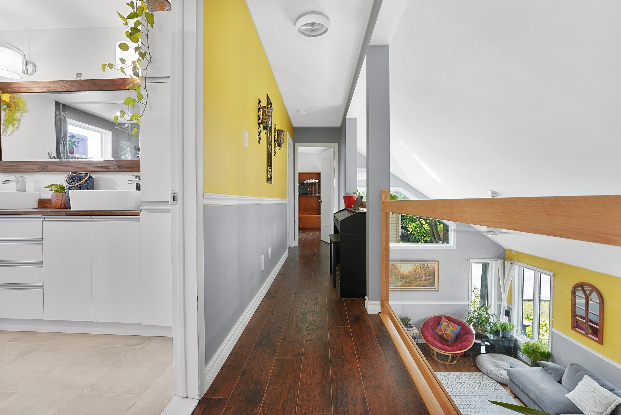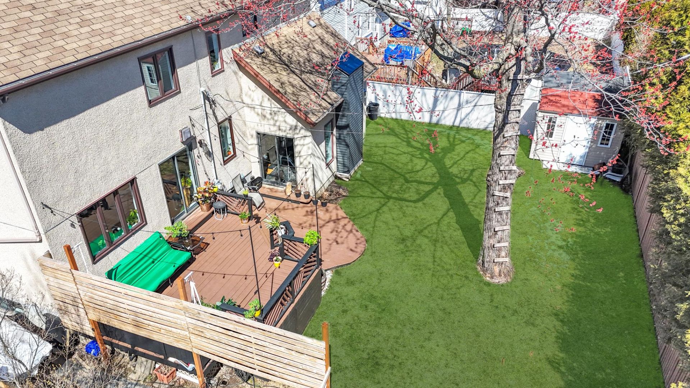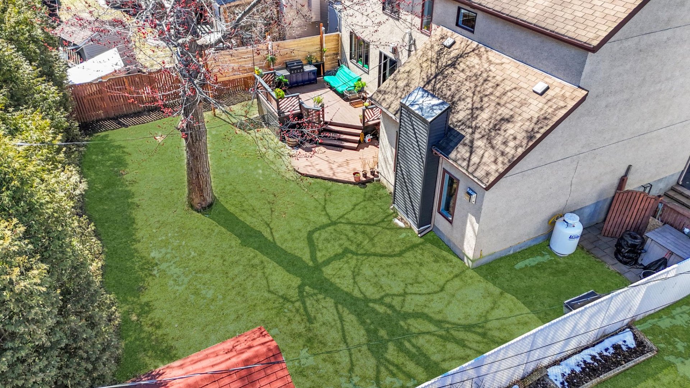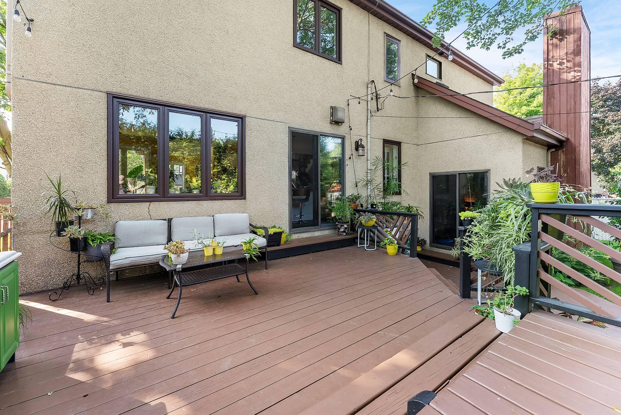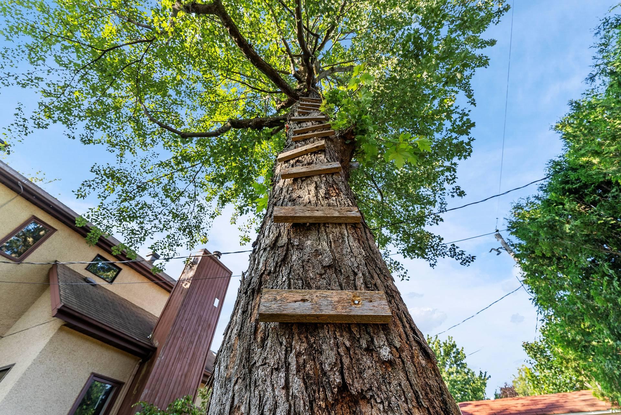Open House
Sunday, 28 April, 2024
14:00 - 16:00
- 4 Bedrooms
- 2 Bathrooms
- Calculators
- 33 walkscore
Description
Beautifully updated 4-bedroom home on a quiet, family-friendly street. Gorgeous interior ideal for a unique entertaining experience, with high vaulted ceiling in the sun-filled living room. Open yet intimate dining room and kitchen area offers plenty of space for seating and abundant countertop space for food preparation. The cozy family room with propane stove is a perfect place for relaxing in the winter months. All bathrooms renovated with taste. The landscaped backyard features a beautifully refinished deck with built-in BBQ, and offers privacy and serenity with views of mature trees. A must-see!
Welcome to 65 rue des Peupliers in L'Ile-Perrot!
Pride of ownership is very evident in this unique home,
with several renovations and upgrades throughout, including:
- Renovated kitchen with abundant counter space, quartz
countertops and peninsula seating.
- 2+1 renovated bathrooms, with heated floors, double
vanity, and separate shower and bath attached to primary
bedroom
- Landscaped, fenced backyard with beautifully refinished
deck including built-in BBQ area
Inclusions : Fridge, stove, dishwasher, washer, dryer, light fixtures, built-in BBQ, window coverings
Exclusions : N/A
| Liveable | 2077 PC |
|---|---|
| Total Rooms | 14 |
| Bedrooms | 4 |
| Bathrooms | 2 |
| Powder Rooms | 1 |
| Year of construction | 1989 |
| Type | Two or more storey |
|---|---|
| Style | Detached |
| Dimensions | 38x44.3 P |
| Lot Size | 6316 PC |
| Energy cost | $ 2755 / year |
|---|---|
| Municipal Taxes (2023) | $ 4325 / year |
| School taxes (2023) | $ 390 / year |
| lot assessment | $ 148100 |
| building assessment | $ 312300 |
| total assessment | $ 460400 |
Room Details
| Room | Dimensions | Level | Flooring |
|---|---|---|---|
| Living room | 14.4 x 13.7 P | Ground Floor | Wood |
| Kitchen | 14.9 x 10.1 P | Ground Floor | Other |
| Dining room | 14.8 x 10.5 P | Ground Floor | Wood |
| Family room | 16.1 x 10.4 P | Ground Floor | Wood |
| Washroom | 8.0 x 7.4 P | Ground Floor | Other |
| Primary bedroom | 17.4 x 11.3 P | 2nd Floor | Wood |
| Bathroom | 11.5 x 9.1 P | 2nd Floor | Ceramic tiles |
| Bedroom | 12.4 x 9.5 P | 2nd Floor | Floating floor |
| Bedroom | 11.5 x 9.9 P | 2nd Floor | Floating floor |
| Family room | 20.2 x 12.8 P | Basement | Other |
| Bedroom | 11.1 x 9.7 P | Basement | Other |
| Home office | 10.7 x 8.7 P | Basement | Other |
| Bathroom | 11.5 x 9.1 P | Basement | Ceramic tiles |
| Other | 5.9 x 5.9 P | Basement | Concrete |
Charateristics
| Landscaping | Fenced |
|---|---|
| Heating system | Electric baseboard units |
| Water supply | Municipality |
| Heating energy | Electricity |
| Foundation | Poured concrete |
| Garage | Fitted, Single width |
| Proximity | Highway, Cegep, Golf, Park - green area, Elementary school, High school, Public transport, University, Bicycle path, Daycare centre |
| Bathroom / Washroom | Seperate shower |
| Basement | 6 feet and over, Finished basement |
| Parking | Outdoor, Garage |
| Sewage system | Municipal sewer |
| Roofing | Asphalt shingles |
| Zoning | Residential |
| Hearth stove | Gas stove |
| Driveway | Asphalt |

