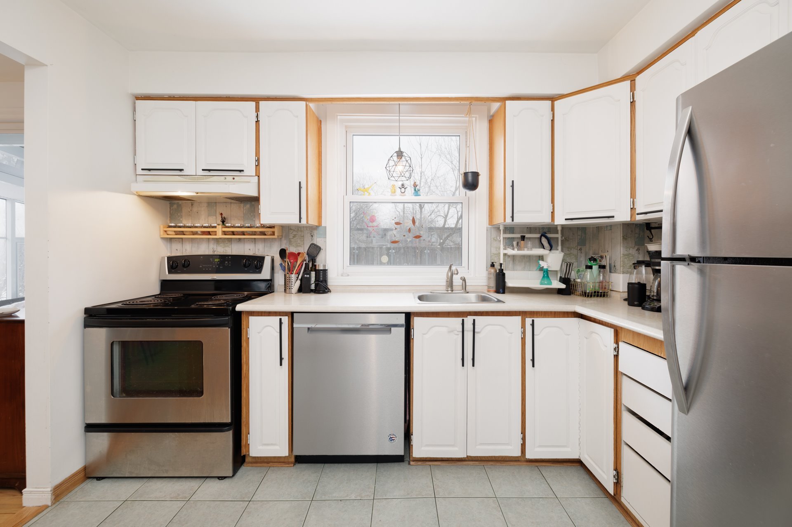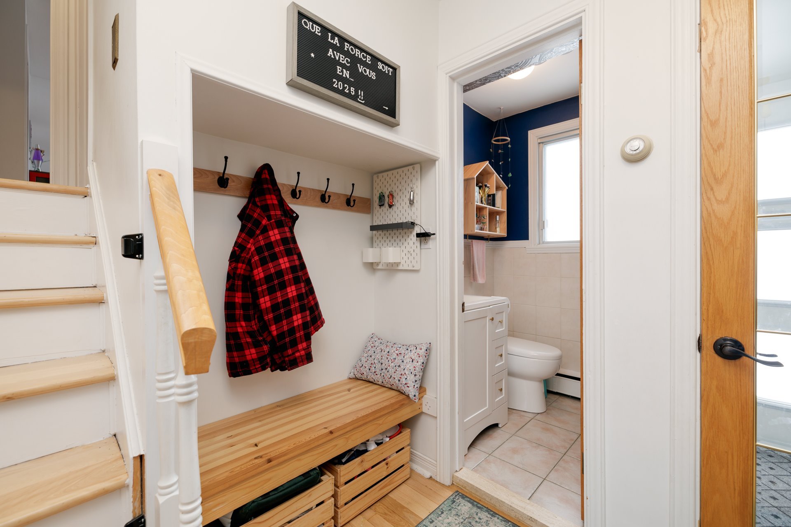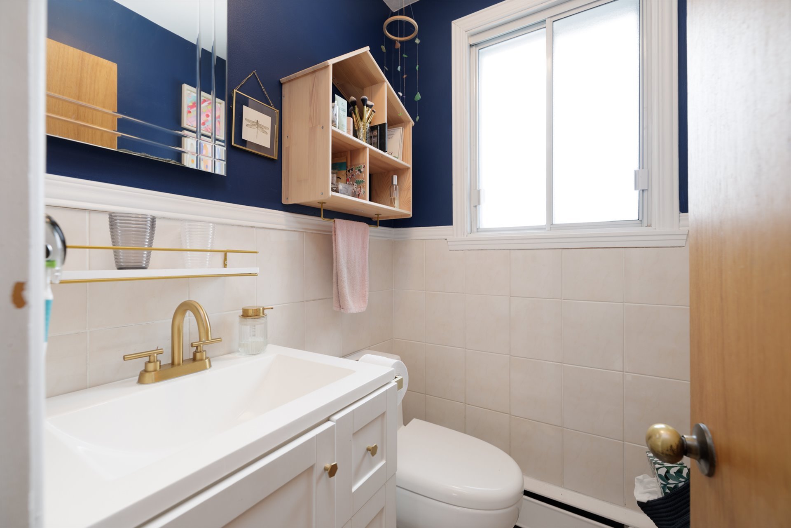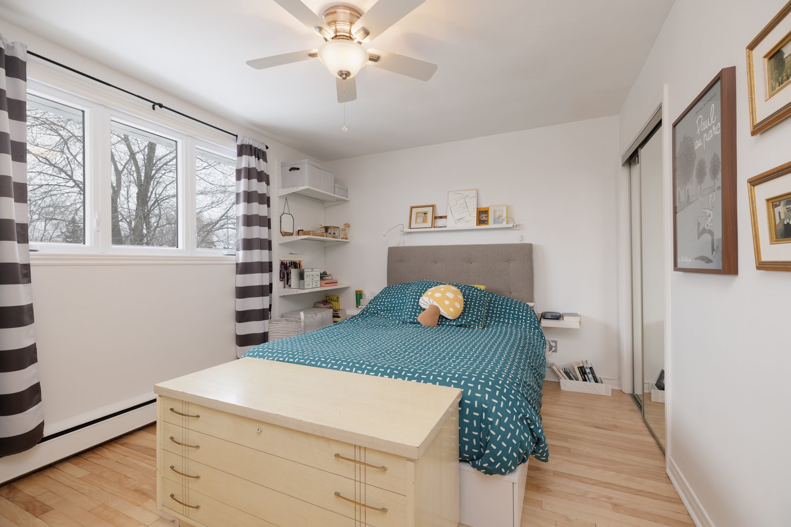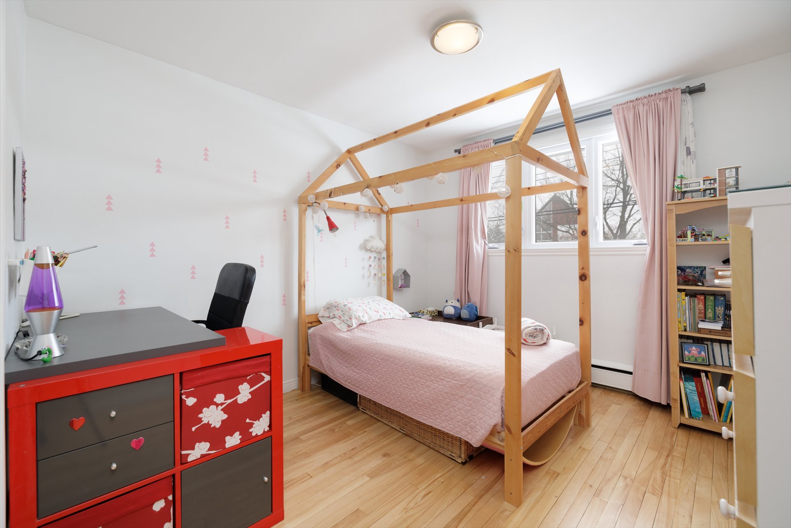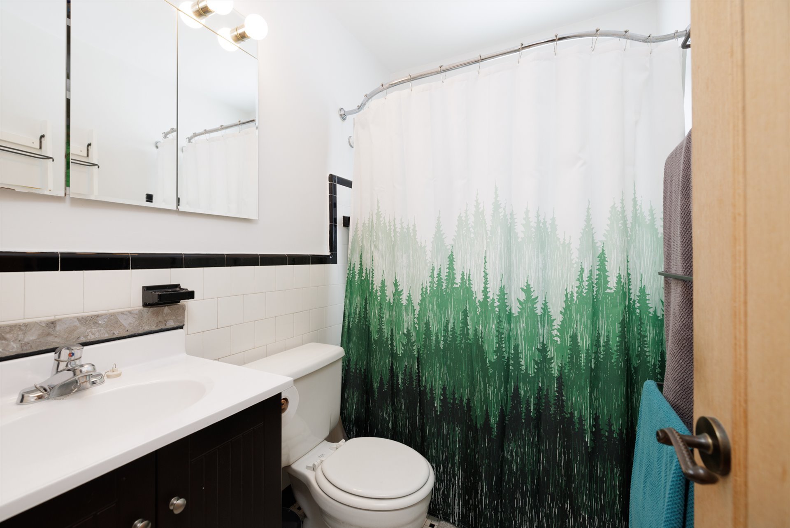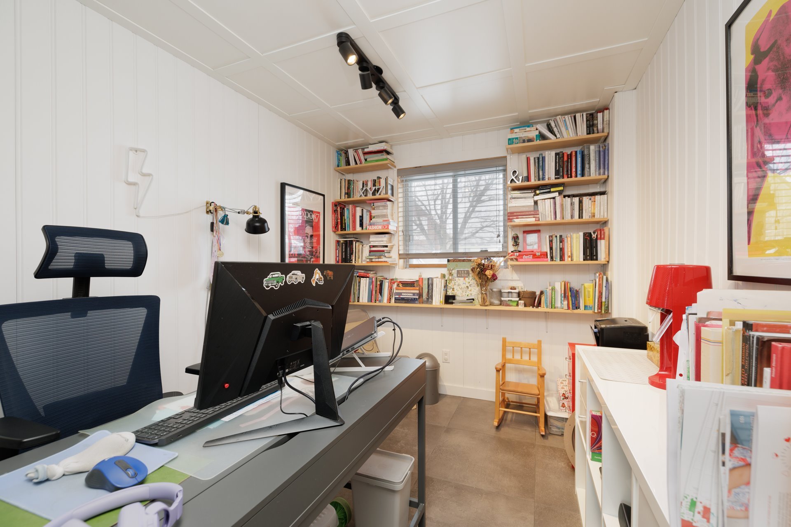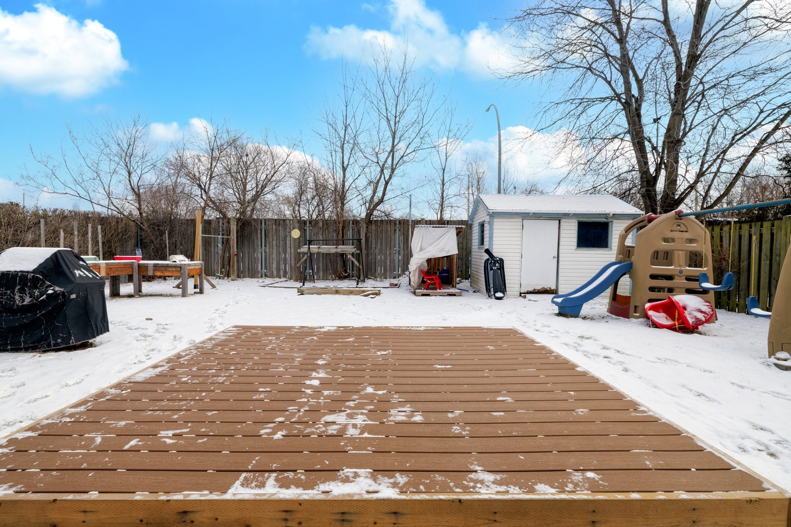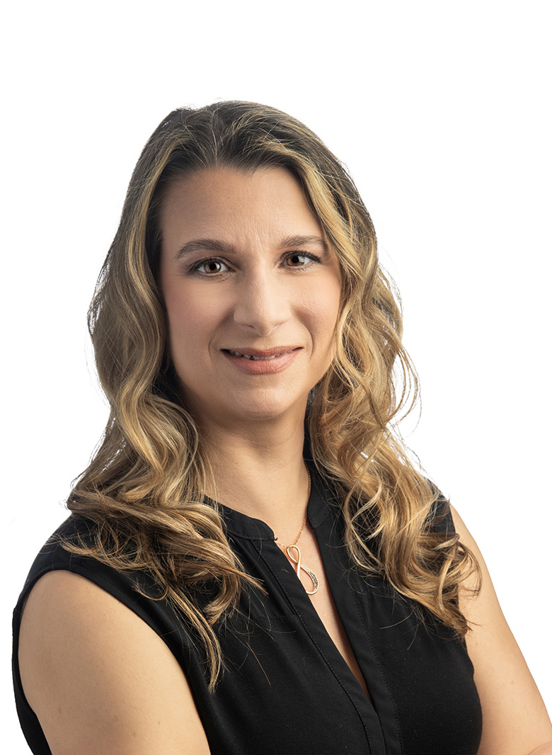- 3 Bedrooms
- 1 Bathrooms
- Video tour
- Calculators
- walkscore
Description
Welcome to this charming split-level home located in a highly sought-after area of Pointe-Claire. Well-maintained and lovingly cared for, this home offers 3-bedrooms and a ground floor office. The home features a well-designed split-level layout, providing ample space and comfort for family living. This home combines convenience with charm, close to parks, schools, and amenities.
*** Visits will begin with the open house on Sunday, Jan 12
2025 at 2pm.
The Neighbourhood:
-5 minute access to highway 20
-5 minute access to the Pointe-Claire waterfront and village
- Commuter train: Valois station
- Pointe-Claire Aquatic Center
- Arena Bob Birnie
-Fairview Pointe-Claire shopping center
- Plaza Pointe-Claire shopping center
and more!
97 de Vincennes is zoned for the following public schools:
-LESTER B PEARSON SCHOOL BOARD
-Clear Point Elementary
-Saint John Fisher Elementary
-Saint Thomas High School
-John Rennie High School
SCOLAIRE MARGUERITE BOURGEOYS
-Pointe Claire Elementary
-Edifice Dorval High School
-Dorval Jean XIII High School
Inclusions : Stove, vent hood, dishwasher, fridge, microwave, washer, dryer, air conditioning/wall-mounted heat pump, all light fixtures except dining room light fixture, all blinds, garage storage shelves, garage door remote control (1).
Exclusions : Light fixture in dining room, PAX wardrobe in master bedroom, curtains. Central vacuum cleaner is without a motor.
| Liveable | 150.6 MC |
|---|---|
| Total Rooms | 12 |
| Bedrooms | 3 |
| Bathrooms | 1 |
| Powder Rooms | 1 |
| Year of construction | 1955 |
| Type | Split-level |
|---|---|
| Style | Detached |
| Dimensions | 7.58x12.85 M |
| Lot Size | 536.5 MC |
| Energy cost | $ 2188 / year |
|---|---|
| Water taxes (2024) | $ 118 / year |
| Municipal Taxes (2024) | $ 3618 / year |
| School taxes (2024) | $ 411 / year |
| lot assessment | $ 268300 |
| building assessment | $ 307600 |
| total assessment | $ 575900 |
Room Details
| Room | Dimensions | Level | Flooring |
|---|---|---|---|
| Playroom | 13.10 x 8 P | Ground Floor | Ceramic tiles |
| Home office | 9.6 x 8 P | Ground Floor | Ceramic tiles |
| Hallway | 4.9 x 3.8 P | 2nd Floor | Ceramic tiles |
| Living room | 13.2 x 12.5 P | 2nd Floor | Wood |
| Dining room | 10.6 x 10.10 P | 2nd Floor | Wood |
| Kitchen | 10.7 x 10.5 P | 2nd Floor | Ceramic tiles |
| Solarium | 11.11 x 11.4 P | 2nd Floor | Ceramic tiles |
| Washroom | 4.7 x 3.11 P | 2nd Floor | Ceramic tiles |
| Primary bedroom | 10.6 x 13.3 P | Wood | |
| Bedroom | 10.1 x 7.9 P | Wood | |
| Bedroom | 13.8 x 10.5 P | Wood | |
| Bathroom | 7.1 x 5 P | Ceramic tiles | |
| Laundry room | 10.6 x 9.8 P | Basement | Concrete |
| Playroom | 11.11 x 18.6 P | Basement | Concrete |
Charateristics
| Driveway | Double width or more, Asphalt |
|---|---|
| Cupboard | Wood |
| Heating system | Air circulation, Hot water |
| Water supply | Municipality |
| Heating energy | Bi-energy, Electricity, Heating oil |
| Equipment available | Central vacuum cleaner system installation, Electric garage door, Wall-mounted air conditioning, Wall-mounted heat pump |
| Windows | Aluminum, PVC |
| Garage | Attached, Single width |
| Rental appliances | Water heater |
| Siding | Aluminum, Brick |
| Proximity | Highway, Cegep, Hospital, Elementary school, High school, Bicycle path |
| Basement | 6 feet and over, Partially finished |
| Parking | Outdoor, Garage |
| Sewage system | Municipal sewer |
| Window type | Sliding, Hung |
| Roofing | Asphalt shingles |
| Zoning | Residential |







