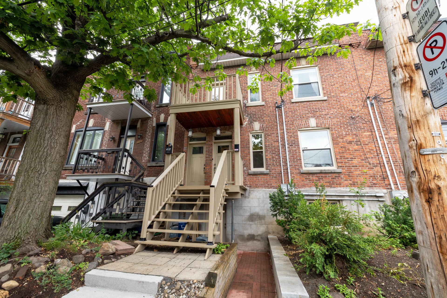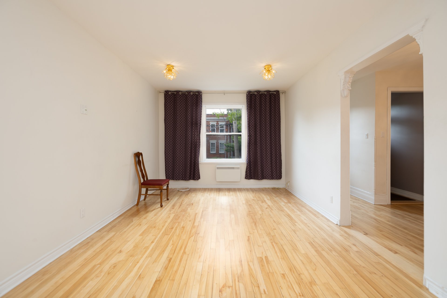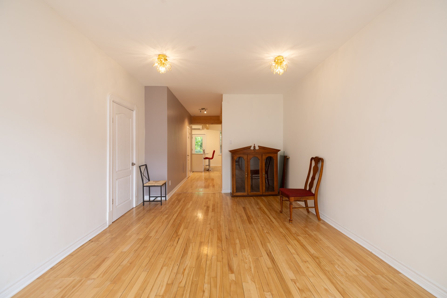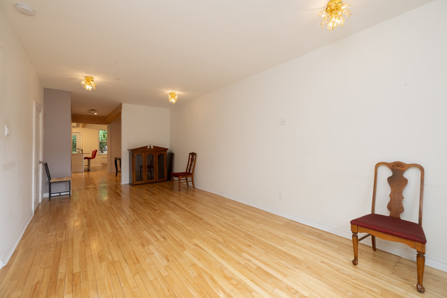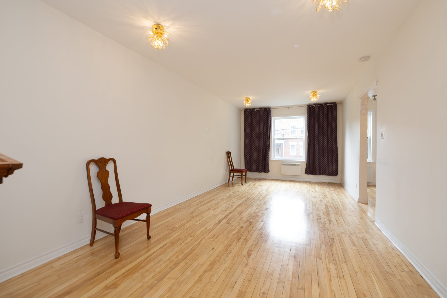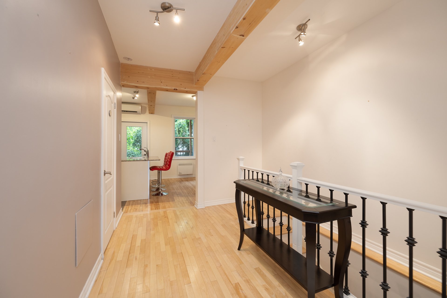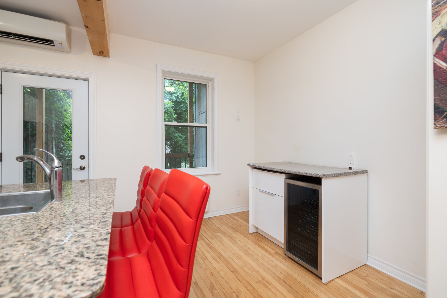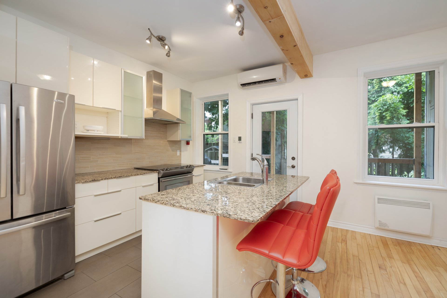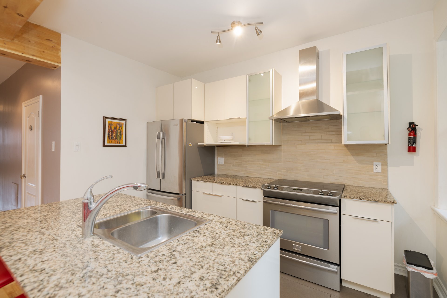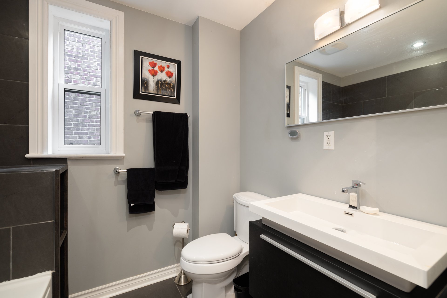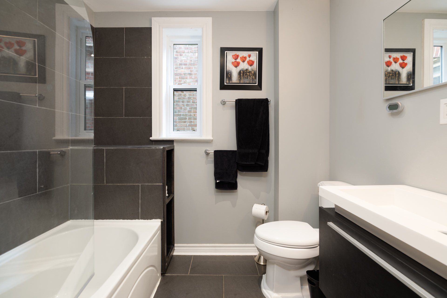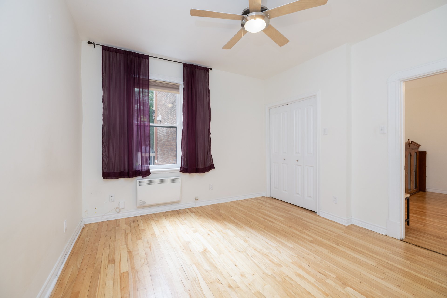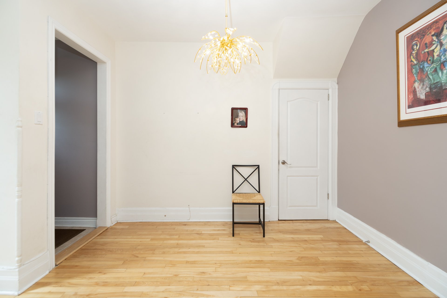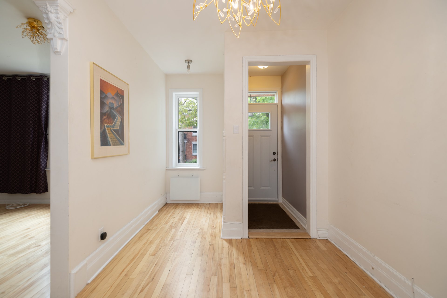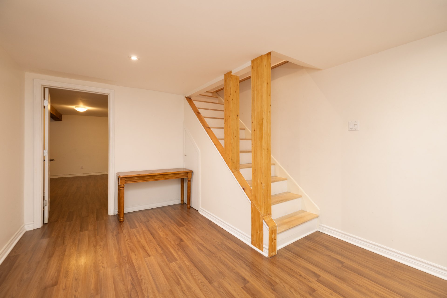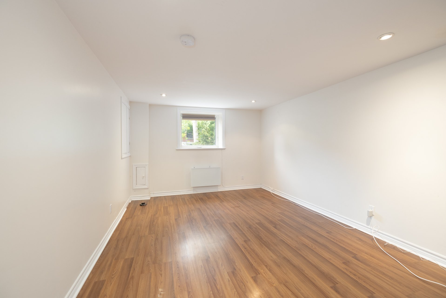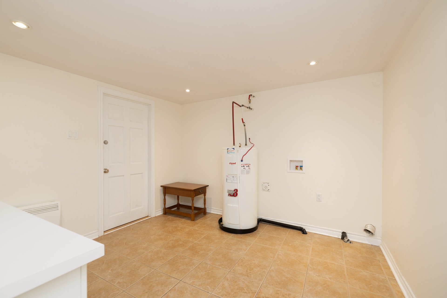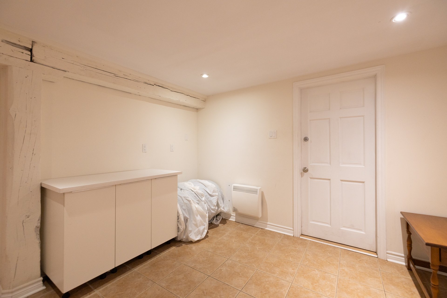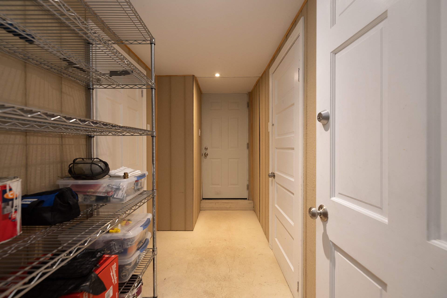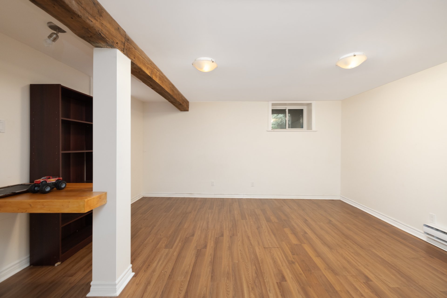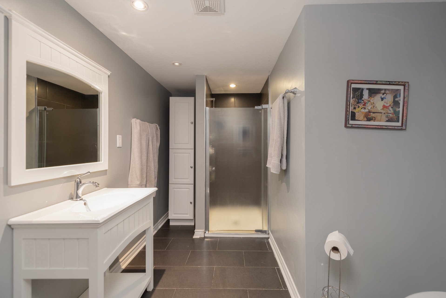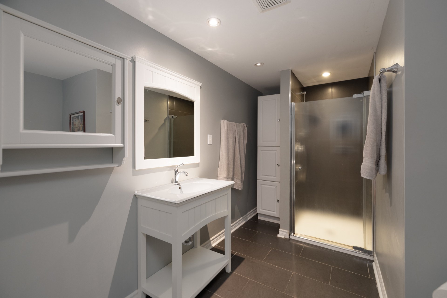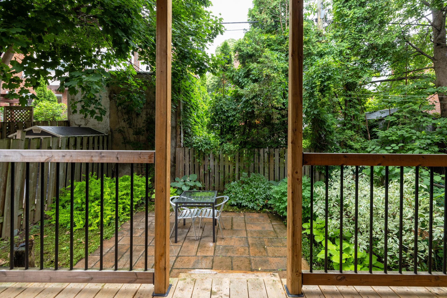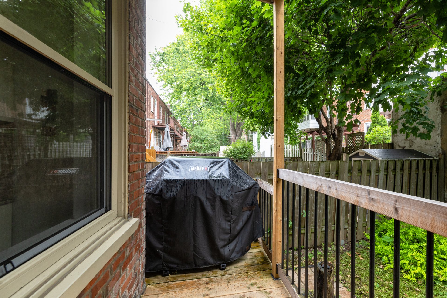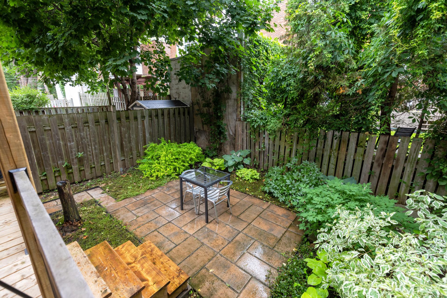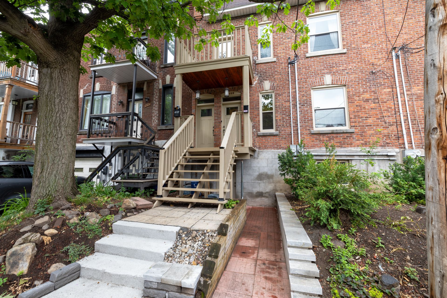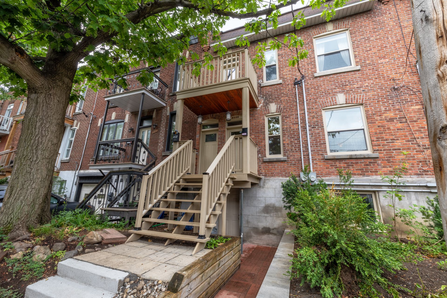4135 Av. Northcliffe
Montréal (Côte-des-Neiges/Notre-Dame-de-Grâce), Notre-Dame-de-Grâce, H4A3L2Apartment | MLS: 20126709
- 3 Bedrooms
- 2 Bathrooms
- Video tour
- Calculators
- walkscore
Description
Welcome to 4135 Av. Northcliffe, an undivided condo in N.D.G, Montreal. This charming home offers convenience, comfort, and modern amenities. Close to Villa Maria metro, groceries, Victoria Village, and Monkland Village. Lower duplex with finished basement, exclusive front/backyards. Renovated in 2012 with heated floors. Main floor: spacious entrance, open living space, bedroom, full bathroom, kitchen with A/C and granite counters. Basement: 2 bedrooms, full bathroom, workshop/laundry, storage, outdoor entrance. Easy street parking with vignette. An incredible opportunity for a beautiful living experience in a sought-after neighborhood.
Welcome to 4135 Av. Northcliffe, a stunning undivided condo
located in the desirable neighborhood of N.D.G in Montreal.
This charming home offers the perfect blend of convenience,
comfort, and modern amenities.
Situated within walking distance to the Villa Maria metro
station, this property provides easy access to public
transportation, making commuting a breeze. In addition,
you'll find a range of amenities just steps away, including
grocery stores, the vibrant Victoria Village, and the
popular Monkland Village. Enjoy the convenience of having
everything you need within reach.
This lower duplex is part of an undivided co-ownership,
offering a unique opportunity to own a piece of this
beautiful property. With exclusive use of the front and
backyards, you can create your own private oasis for
relaxation and outdoor activities. Imagine enjoying summer
barbecues, gardening, or simply unwinding in your own
outdoor space. There is a new cedar balcony and stairs
(value 18,000$)
The interior of this home has been thoughtfully renovated
in 2012, ensuring a modern and comfortable living
environment. Step inside and be greeted by a spacious
entrance that sets the tone for the rest of the property.
The main floor features an open living space that
seamlessly blends the living room, dining area, and
kitchen, providing an ideal layout for entertaining and
everyday living.
The kitchen boasts granite countertops and is equipped with
modern appliances. Additionally, the kitchen features
wall-mounted air conditioning, ensuring a comfortable
temperature all year round. The main floor also includes a
bedroom, offering flexibility for guests, a home office, or
a cozy den. A full bathroom on this level adds convenience
and completes the main floor layout.
Descend to the finished basement, where you'll discover
even more living space. Two spacious bedrooms provide ample
room for family members or guests, while a full bathroom
offers added convenience. The basement also features a
workshop/laundry room, providing a dedicated space for
hobbies or projects. A separate storage room ensures you
have plenty of space to keep your belongings organized.
One of the highlights of this property is the outdoor
entrance to the basement, providing added flexibility and
convenience. Whether you have guests staying over or
require a separate entrance for privacy, this feature adds
versatility to the living arrangements.
Parking is made easy with a vignette for street parking.
You can rest assured that finding a spot for your vehicle
will be hassle-free.
Overall, 4135 Av. Northcliffe presents an incredible
opportunity to own a beautiful undivided condo in the
sought-after N.D.G neighborhood. With its prime location,
modern renovations, spacious layout, and exclusive use of
front and backyards, this property offers an exceptional
living experience. Don't miss out on the chance to make
this your new home.
Inclusions : Fridge, stove, dishwasher, A/C, stools
Exclusions : N/A
| Liveable | 1783.58 PC |
|---|---|
| Total Rooms | 6 |
| Bedrooms | 3 |
| Bathrooms | 2 |
| Powder Rooms | 0 |
| Year of construction | 1920 |
| Type | Apartment |
|---|---|
| Style | Attached |
| Dimensions | 16.03x7.62 M |
| Lot Size | 192.8 MC |
| Co-ownership fees | $ 12 / year |
|---|---|
| Municipal Taxes (2023) | $ 3646 / year |
| School taxes (2022) | $ 445 / year |
| lot assessment | $ 0 |
| building assessment | $ 0 |
| total assessment | $ 0 |
Room Details
| Room | Dimensions | Level | Flooring |
|---|---|---|---|
| Hallway | 4.7 x 3.6 P | Ground Floor | Ceramic tiles |
| Home office | 8.4 x 11.0 P | Ground Floor | Wood |
| Living room | 11.8 x 26.1 P | Ground Floor | Wood |
| Kitchen | 11.7 x 16.3 P | Ground Floor | Ceramic tiles |
| Primary bedroom | 11.10 x 13.8 P | Ground Floor | Wood |
| Bathroom | 6.0 x 7.7 P | Ground Floor | Ceramic tiles |
| Bedroom | 17.7 x 10.10 P | Basement | Floating floor |
| Bedroom | 16.0 x 14.9 P | Basement | Floating floor |
| Bathroom | 11.1 x 16.1 P | Basement | Ceramic tiles |
| Home office | 10.11 x 14.4 P | Basement | |
| Laundry room | 11.1 x 11.3 P | Basement | Ceramic tiles |
Charateristics
| Water supply | Municipality |
|---|---|
| Heating energy | Electricity |
| Basement | 6 feet and over, Finished basement, Separate entrance |
| Sewage system | Municipal sewer |
| Zoning | Residential |
| Equipment available | Wall-mounted air conditioning |

