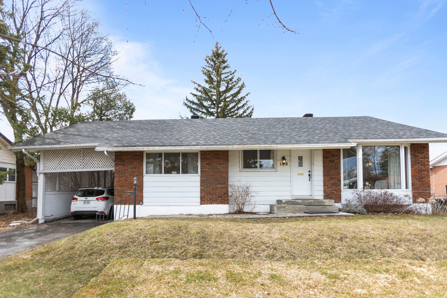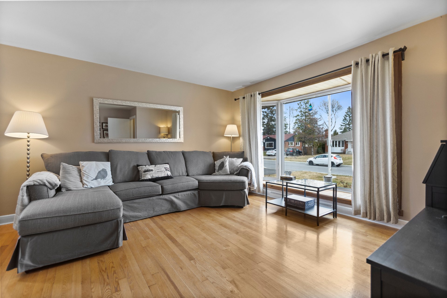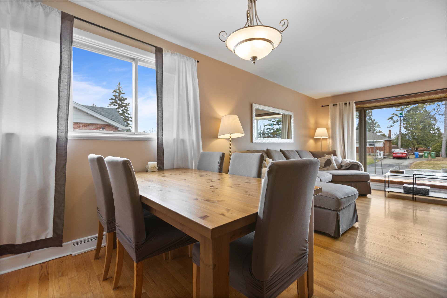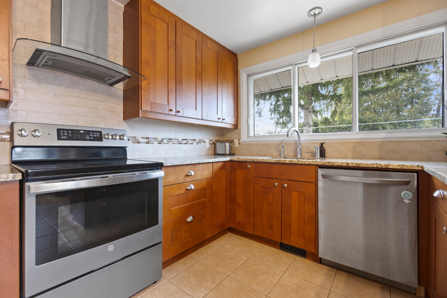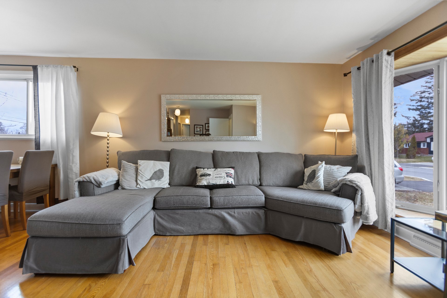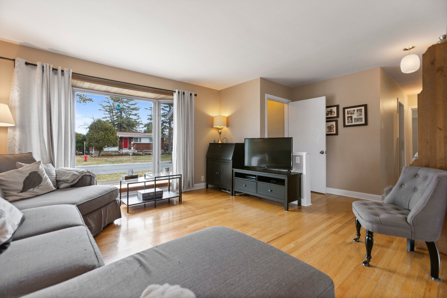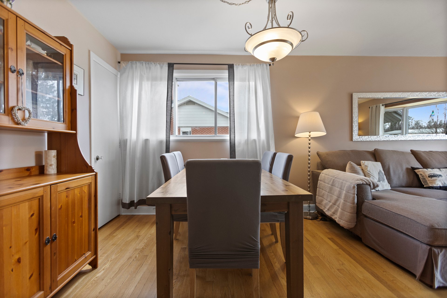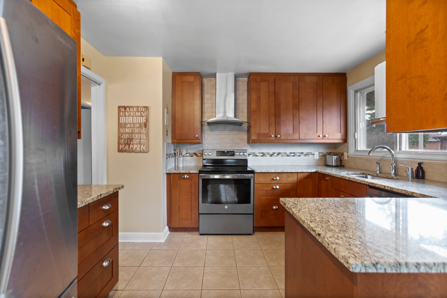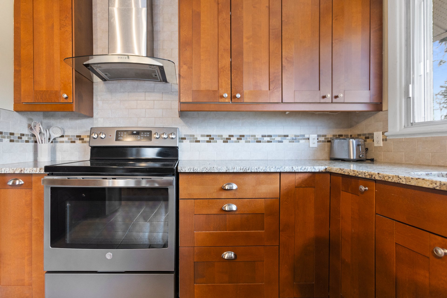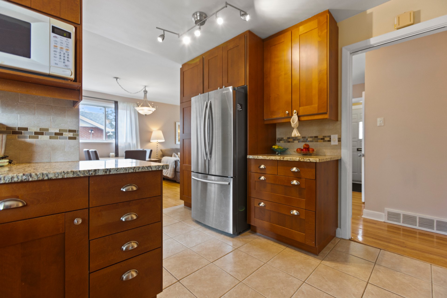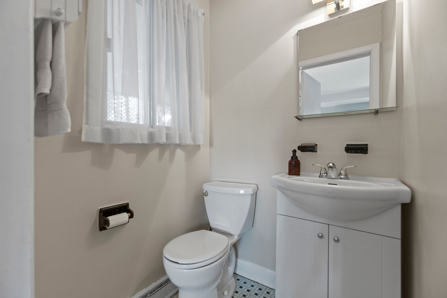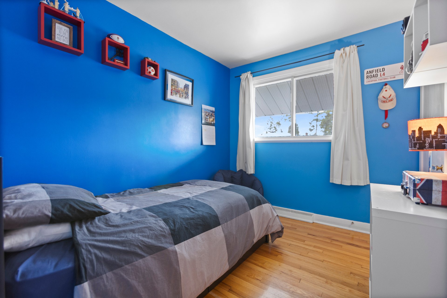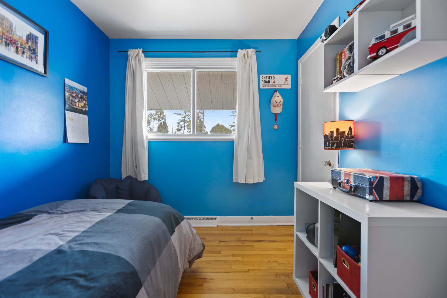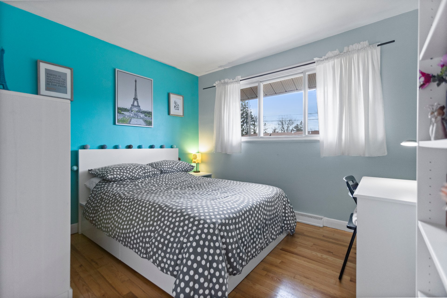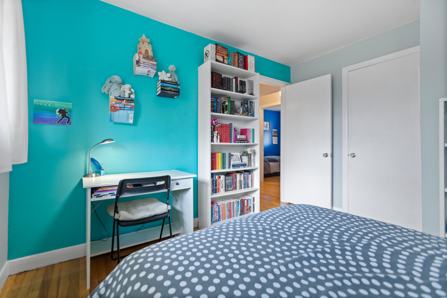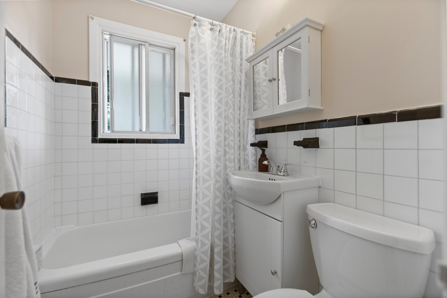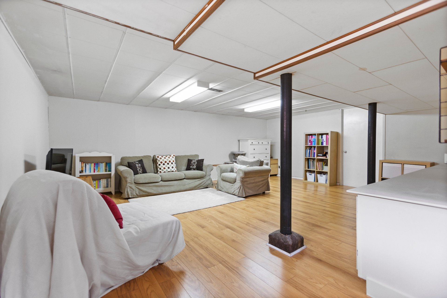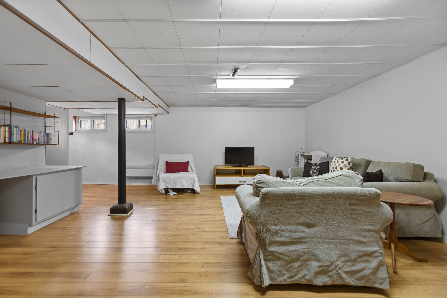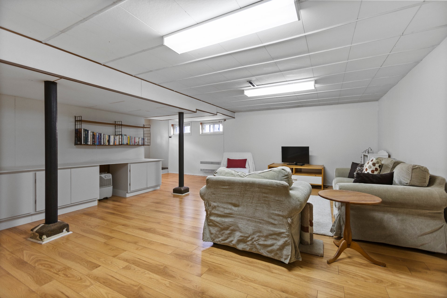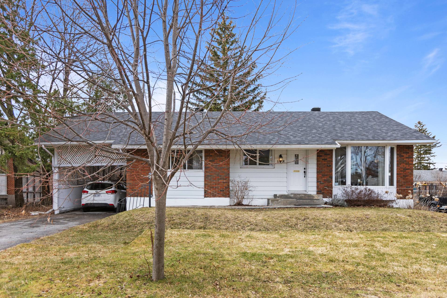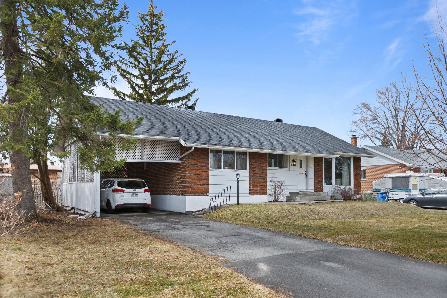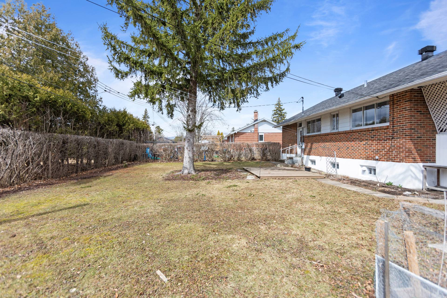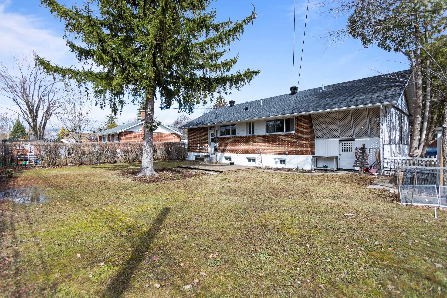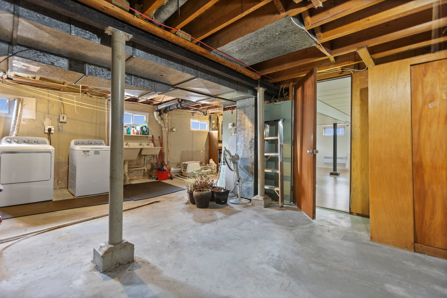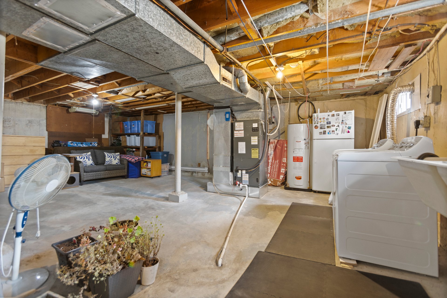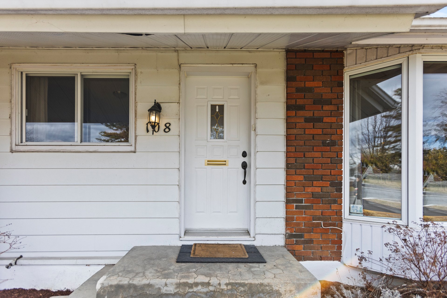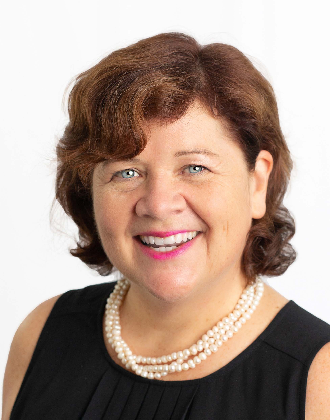- 3 Bedrooms
- 1 Bathrooms
- Calculators
- 69 walkscore
Description
Lovely 3 bedroom bungalow in a family friendly neighbourhood of Pointe-Claire. Primary bedroom has an ensuite powder room and there is a large family room in the basement with room to add a bedroom and bathroom, if you wish. Walk to schools, parks, transportation and with easy access to Highway 20 or 40. Occupancy July 10th.
New Electric heatpump 2024
Rood reshingled in 2019
Cabanon
There are English and French elementary and highschools
within walking distance:
Ecole Primaire Pointe-Claire
Sécondaire Felix-Leclerc
John Rennie High School
and nearby : Clearpoint, St John Fisher Jr and Sr.
Inclusions : Window coverings (see exclusions) washer and dryer, fridge, oven, shelving and storage units in the basement workroom.
Exclusions : Curtains in the living room, dining room and primary bedroom.
| Liveable | N/A |
|---|---|
| Total Rooms | 10 |
| Bedrooms | 3 |
| Bathrooms | 1 |
| Powder Rooms | 1 |
| Year of construction | 1957 |
| Type | Bungalow |
|---|---|
| Style | Detached |
| Dimensions | 8.69x12.48 M |
| Lot Size | 696.8 MC |
| Water taxes (2024) | $ 120 / year |
|---|---|
| Municipal Taxes (2025) | $ 3967 / year |
| School taxes (2024) | $ 477 / year |
| lot assessment | $ 383200 |
| building assessment | $ 237100 |
| total assessment | $ 620300 |
Room Details
| Room | Dimensions | Level | Flooring |
|---|---|---|---|
| Living room | 13.4 x 12.1 P | Ground Floor | Wood |
| Dining room | 9.10 x 8.2 P | Ground Floor | Wood |
| Kitchen | 12.11 x 11.3 P | Ground Floor | Tiles |
| Primary bedroom | 10.8 x 14.11 P | Ground Floor | Wood |
| Washroom | 4.3 x 4.6 P | Ground Floor | Tiles |
| Bedroom | 8.2 x 9.5 P | Ground Floor | Wood |
| Bathroom | 5.2 x 8.3 P | Ground Floor | Tiles |
| Bedroom | 10.8 x 11.1 P | Ground Floor | Wood |
| Family room | 20.10 x 16.9 P | Basement | Floating floor |
| Storage | 18.2 x 26.4 P | Basement | Concrete |
Charateristics
| Carport | Attached, Attached, Attached, Attached, Attached |
|---|---|
| Heating system | Air circulation, Air circulation, Air circulation, Air circulation, Air circulation |
| Water supply | Municipality, Municipality, Municipality, Municipality, Municipality |
| Heating energy | Electricity, Electricity, Electricity, Electricity, Electricity |
| Foundation | Poured concrete, Poured concrete, Poured concrete, Poured concrete, Poured concrete |
| Rental appliances | Water heater, Water heater, Water heater, Water heater, Water heater |
| Proximity | Highway, Hospital, Park - green area, Elementary school, High school, Public transport, Bicycle path, Daycare centre, Réseau Express Métropolitain (REM), Highway, Hospital, Park - green area, Elementary school, High school, Public transport, Bicycle path, Daycare centre, Réseau Express Métropolitain (REM), Highway, Hospital, Park - green area, Elementary school, High school, Public transport, Bicycle path, Daycare centre, Réseau Express Métropolitain (REM), Highway, Hospital, Park - green area, Elementary school, High school, Public transport, Bicycle path, Daycare centre, Réseau Express Métropolitain (REM), Highway, Hospital, Park - green area, Elementary school, High school, Public transport, Bicycle path, Daycare centre, Réseau Express Métropolitain (REM) |
| Basement | 6 feet and over, Finished basement, 6 feet and over, Finished basement, 6 feet and over, Finished basement, 6 feet and over, Finished basement, 6 feet and over, Finished basement |
| Parking | In carport, Outdoor, In carport, Outdoor, In carport, Outdoor, In carport, Outdoor, In carport, Outdoor |
| Sewage system | Municipal sewer, Municipal sewer, Municipal sewer, Municipal sewer, Municipal sewer |
| Zoning | Residential, Residential, Residential, Residential, Residential |
| Driveway | Asphalt, Asphalt, Asphalt, Asphalt, Asphalt |

