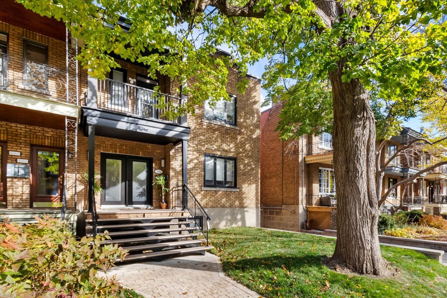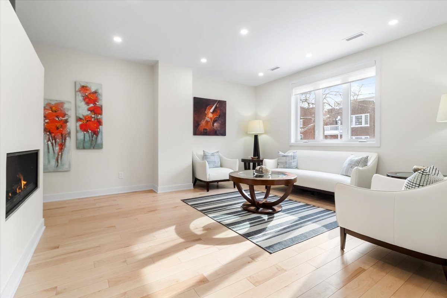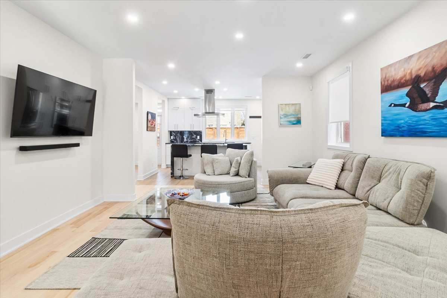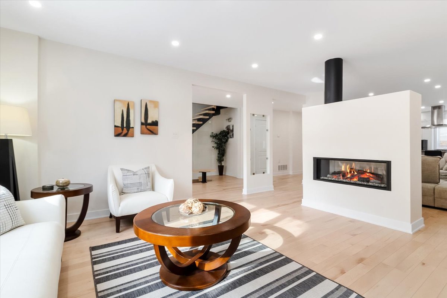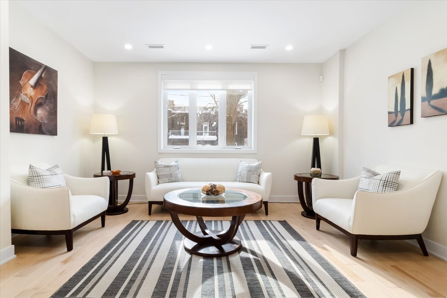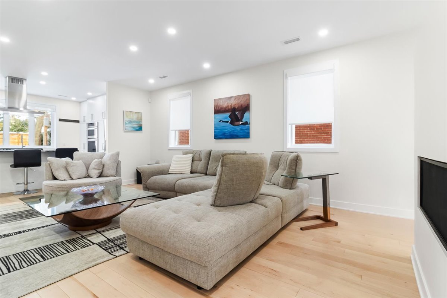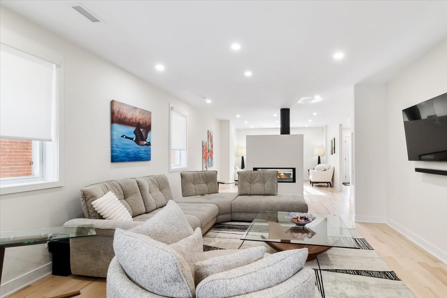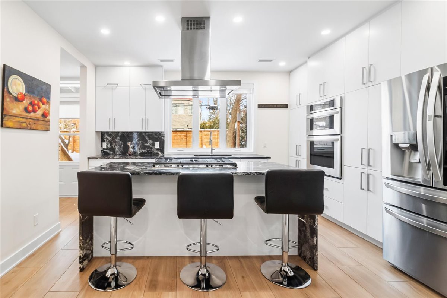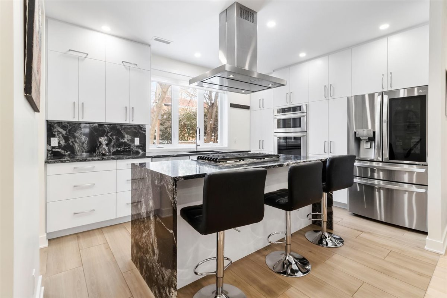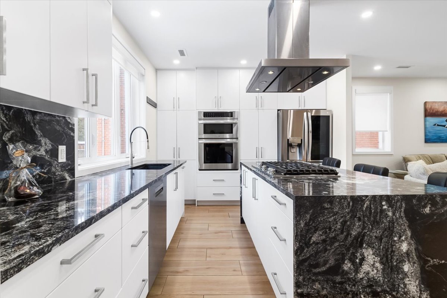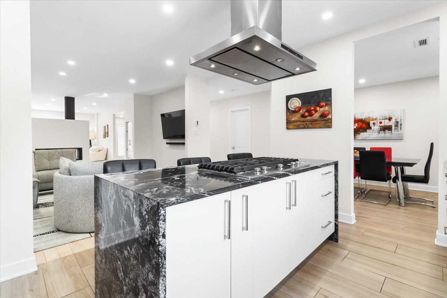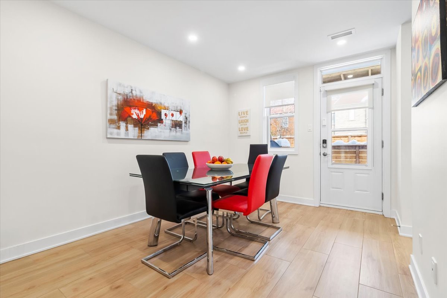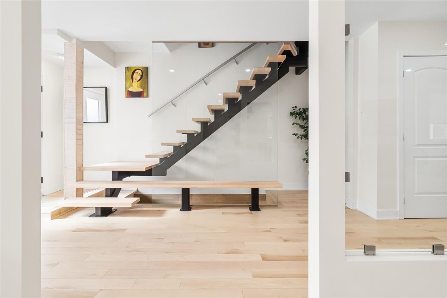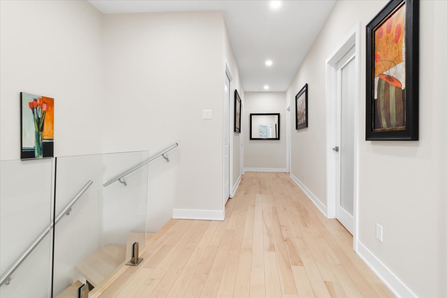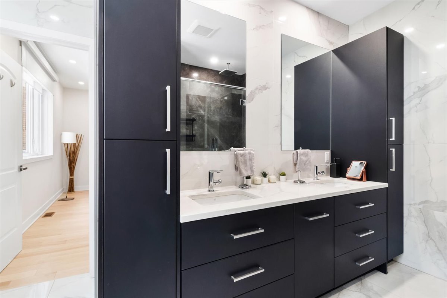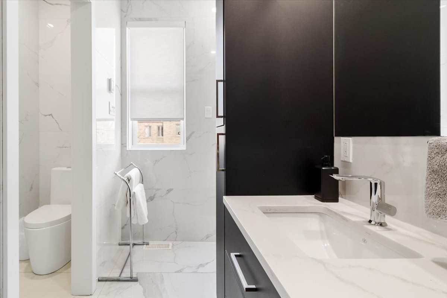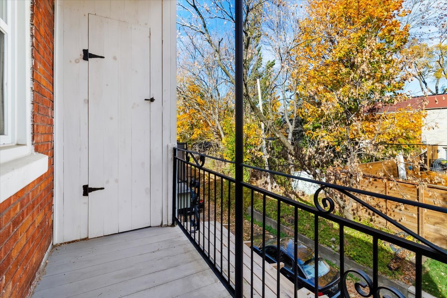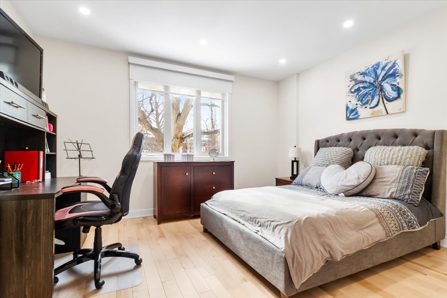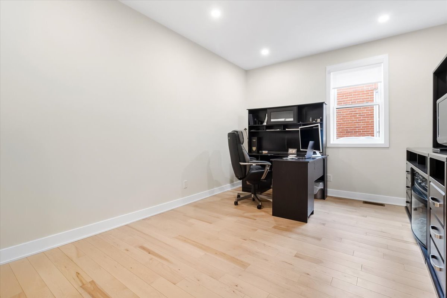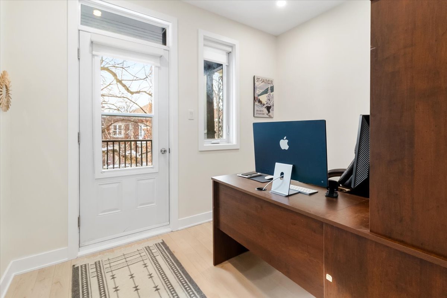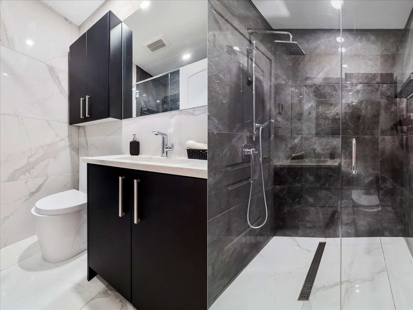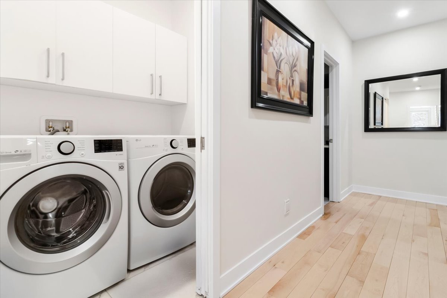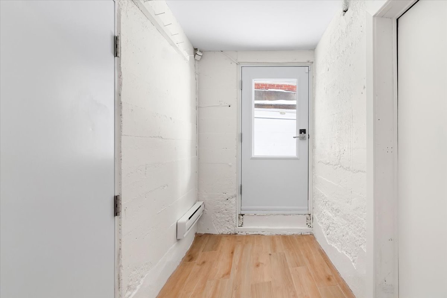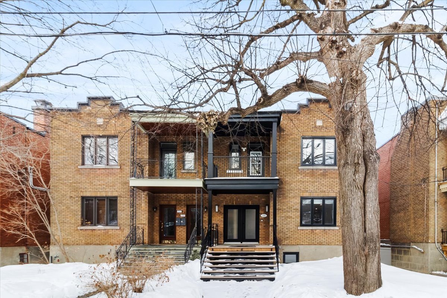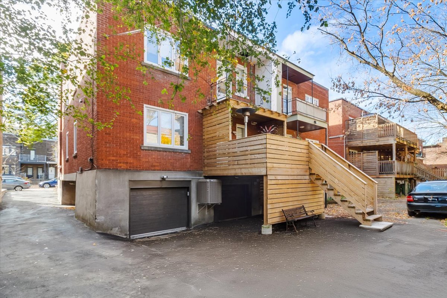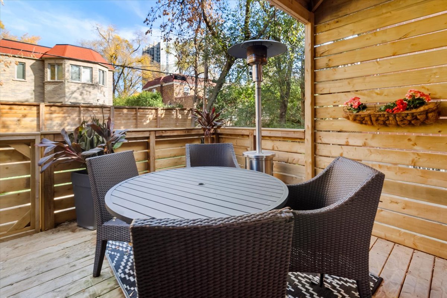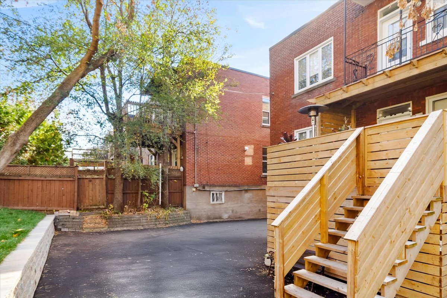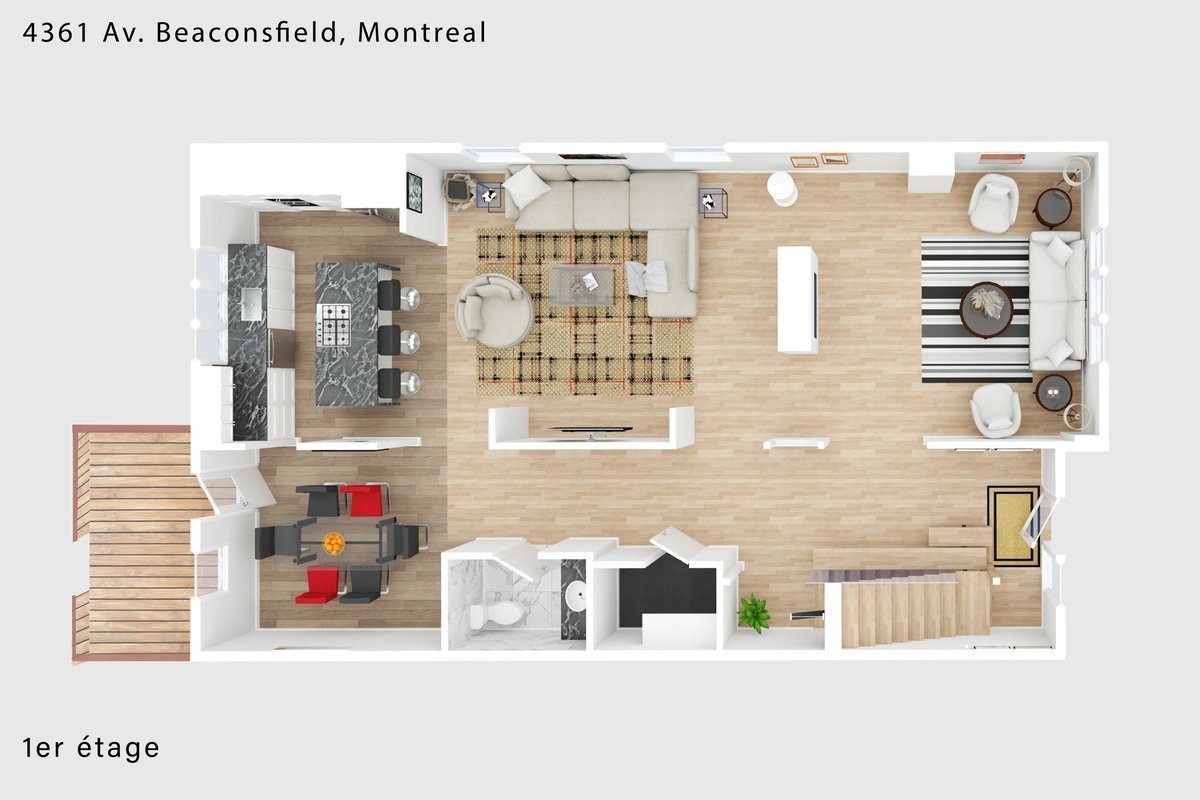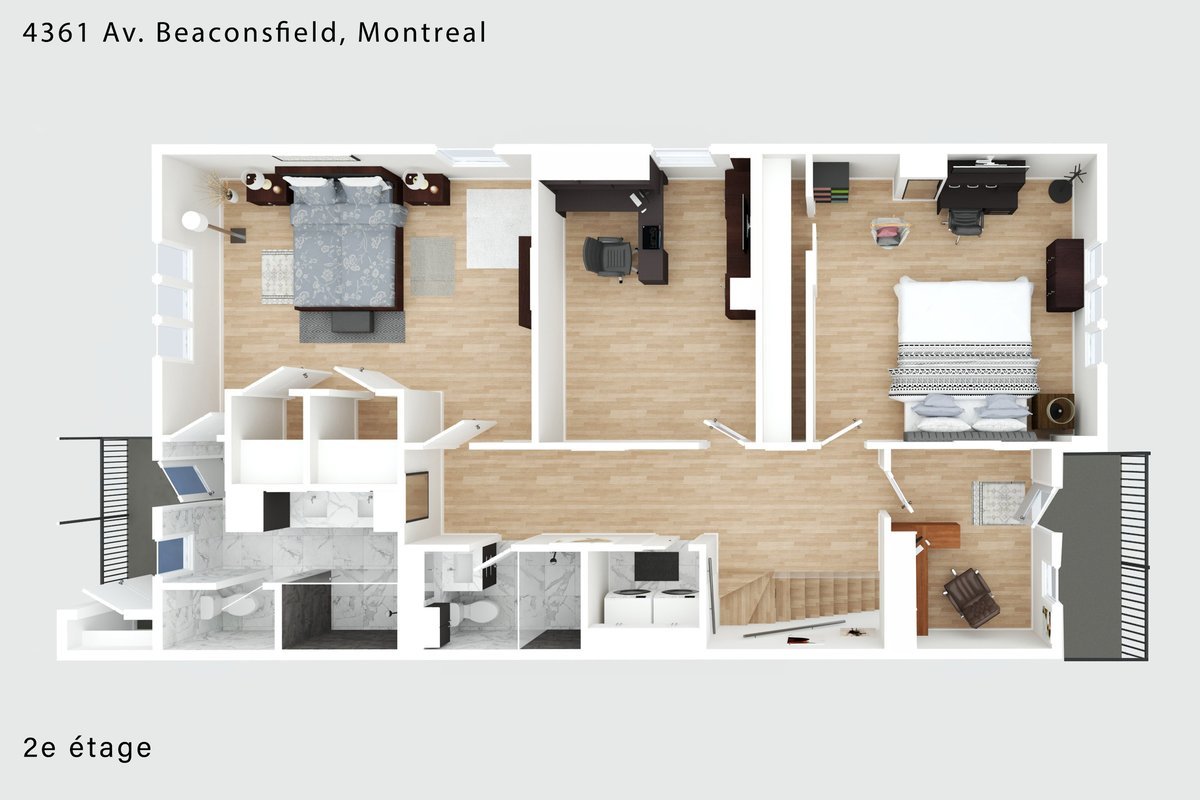Open House
Sunday, 23 February, 2025
14:00 - 16:00
4361 Av. Beaconsfield
Montréal (Côte-des-Neiges/Notre-Dame-de-Grâce), Notre-Dame-de-Grâce, H4A2H5Two or more storey | MLS: 20331825
- 5 Bedrooms
- 3 Bathrooms
- Video tour
- Calculators
- walkscore
Description
Welcome to your dream home! This stunning 4-bedroom, 3 ½-bathroom residence has been fully renovated to blend modern design with functionality. Enter through a spacious foyer featuring a floating staircase and glass wall, setting the tone for elegance. The open-concept living area centers around a cozy gas fireplace, perfect for gatherings. The kitchen includes a large island and flows into the family room, while the dining room offers an intimate setting. Enjoy a finished basement with its own private entrance, plus ample parking for 4 cars alongside two garages. This home offers a lifestyle upgrade waiting for you!
Features and renovations:
This redesigned and fully renovated property offers just
shy of 2500 square feet of living space on the main levels.
The 300+ square foot basement suite, with its own private
exterior entrance, includes a large family room or bedroom,
a full bathroom with shower and a good-sized closet. The
interior access to the main floor has been preserved
allowing endless possibilities for this space.
Sound-proofed ceilings make it an ideal spot for an
inter-generational suite, a Media and gaming room or a
spacious guest room with ample privacy.
The lovely rear deck and parking for 4 cars plus garage
provide the perfect setting for summer entertaining. Winter
festivities are not to be forgotten, guests would certainly
appreciate the spacious open concept living and family room
with the impressive 360° gas fireplace as the focal point.
This home is located on a very quiet tree-lined residential
street in the heart of the Monkland Village. This
well-established neighborhood, includes French and English
schools, abundant public transit (Buses 51, 103 etc), the
Villa-Maria metro station, McGill University Glen Site
hospitals as well as an excellent array of restaurants and
boutiques. A better location is hard to find!
The renovations between 2020-2024 include the following:
Completely redesigned floor plans
New high-end central electric heating and air conditioning
system installed. Discreet addition of ducts and
ventilation. Smart thermostat
Home insulated with 3" sprayed polyurethane insulation on
the walls and Rockwall sound insulation in the ceilings
between ground-floor and bedroom level and ground-floor and
basement
New gourmet kitchen with large island
3 ½ new bathrooms (shower kept in basement bathroom)
New asphalt and gravel (white rocks) roof 2024
All new windows and doors. Doors have Smart locking system
Eye-catching new ¾" pale maple floors on both levels
Radiant heated floors in dining room, kitchen, both
upstairs bathrooms, ground-floor powder room, basement
family room/bedroom and bathroom
New 200 amps Seimens electrical panel in basement. Services
the basement and ground floor
New additional 200 amp Seimens electrical panel on bedroom
level
All new wiring
New asphalt in driveway and rear parking. 2 side by side
garages, one is partly used as a workshop (easily removed).
2nd garage is not shown on 3D plans.
New rear wood deck
New front balcony and stairs
Home is fully Ethernet wired. Bell Fibe
Gas Bar-B-Que can be connected directly to natural gas line
A visit is a must to fully appreciate this One of a Kind
home!
Inclusions : Stainless steel LG refrigerator ThinQ, built-in LG wall oven, Kitchenaid 5 burner gas cooktop with grill, Kitchenaid stove hotte, Blomberg dishwasher, LG built-in convection microwave, LG washer and dryer, all light fixtures and blinds, hot water reservoir (Giant), remote for garage door opener.
Exclusions : All televisions and brackets, Bar-B-Que connected to natural gas
| Liveable | 231.08 MC |
|---|---|
| Total Rooms | 9 |
| Bedrooms | 5 |
| Bathrooms | 3 |
| Powder Rooms | 1 |
| Year of construction | 1936 |
| Type | Two or more storey |
|---|---|
| Style | Semi-detached |
| Dimensions | 14.57x7.93 M |
| Lot Size | 273.5 MC |
| Energy cost | $ 3938 / year |
|---|---|
| Municipal Taxes (2025) | $ 11263 / year |
| School taxes (2025) | $ 1473 / year |
| lot assessment | $ 414400 |
| building assessment | $ 1352900 |
| total assessment | $ 1767300 |
Room Details
| Room | Dimensions | Level | Flooring |
|---|---|---|---|
| Hallway | 6.7 x 7.6 P | Ground Floor | Wood |
| Living room | 14.3 x 14.9 P | Ground Floor | Wood |
| Family room | 18.8 x 14.5 P | Ground Floor | Wood |
| Kitchen | 14.3 x 10.7 P | Ground Floor | Ceramic tiles |
| Dining room | 12.3 x 9.5 P | Ground Floor | Ceramic tiles |
| Washroom | 4.6 x 6.2 P | Ground Floor | Ceramic tiles |
| Hallway | 4.6 x 27.5 P | Ground Floor | Wood |
| Primary bedroom | 14.3 x 18.4 P | 2nd Floor | Wood |
| Bathroom | 11.7 x 7.6 P | 2nd Floor | Ceramic tiles |
| Walk-in closet | 2.3 x 8.8 P | 2nd Floor | Wood |
| Bedroom | 14.2 x 13.8 P | 2nd Floor | Wood |
| Bedroom | 14.3 x 10.8 P | 2nd Floor | Wood |
| Bedroom | 7.9 x 10 P | 2nd Floor | Wood |
| Bathroom | 4.8 x 6.9 P | 2nd Floor | Ceramic tiles |
| Other | 4.7 x 5.5 P | 2nd Floor | Wood |
| Hallway | 6.4 x 23.8 P | 2nd Floor | Wood |
| Family room | 10.9 x 22.8 P | Basement | Flexible floor coverings |
| Bathroom | 5.4 x 5 P | Basement | Ceramic tiles |
| Other | 8.1 x 4.2 P | Basement | Flexible floor coverings |
| Other | 20 x 13.1 P | Basement | Concrete |
| Storage | 3 x 5.3 P | Basement | Concrete |
Charateristics
| Landscaping | Landscape |
|---|---|
| Heating system | Air circulation, Radiant |
| Water supply | Municipality |
| Heating energy | Electricity, Natural gas |
| Foundation | Poured concrete |
| Hearth stove | Gaz fireplace |
| Garage | Fitted, Single width |
| Siding | Brick |
| Proximity | Highway, Cegep, Hospital, Park - green area, Elementary school, High school, Public transport, University, Bicycle path, Daycare centre |
| Bathroom / Washroom | Adjoining to primary bedroom |
| Basement | 6 feet and over, Finished basement, Separate entrance |
| Parking | Outdoor, Garage |
| Sewage system | Municipal sewer |
| Window type | Crank handle |
| Topography | Flat |
| Zoning | Residential |
| Roofing | Asphalt and gravel |
| Driveway | Asphalt |


