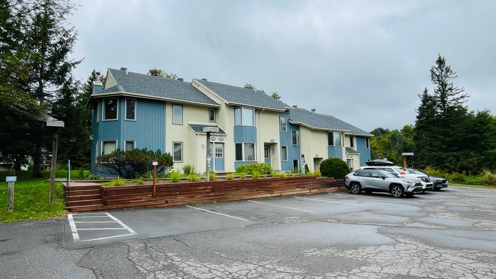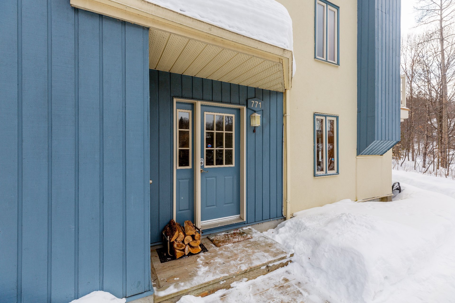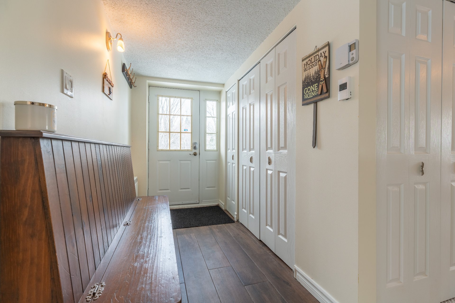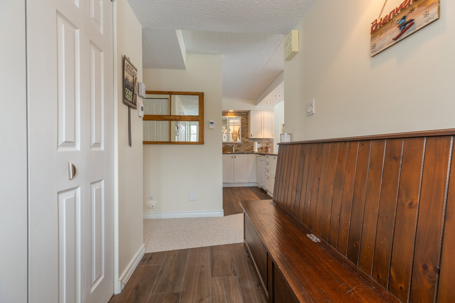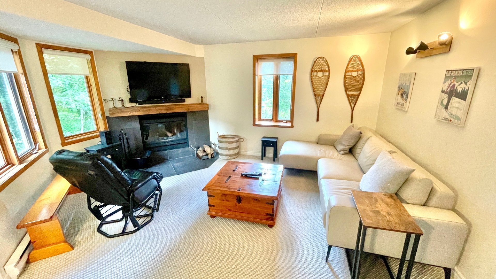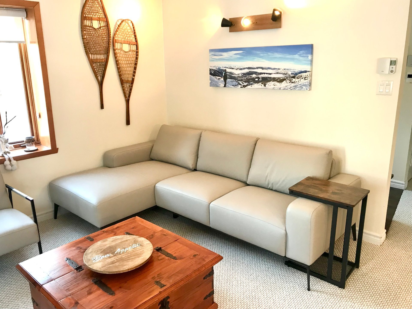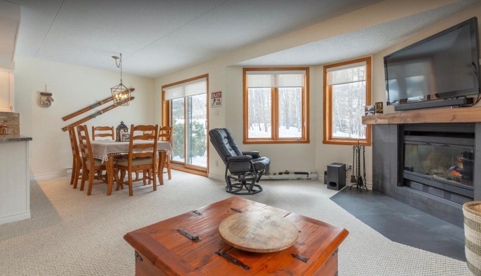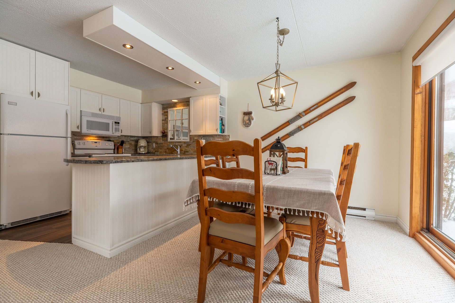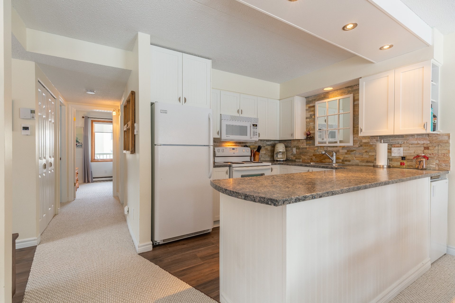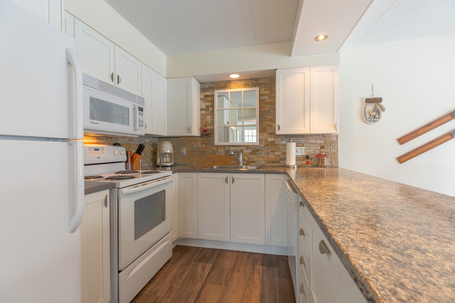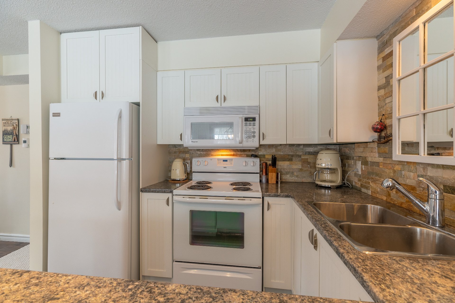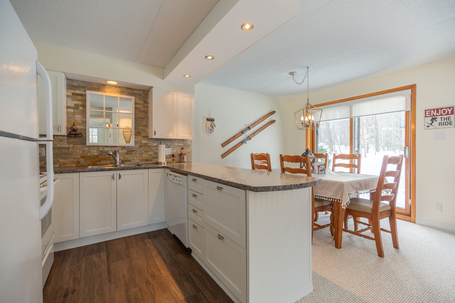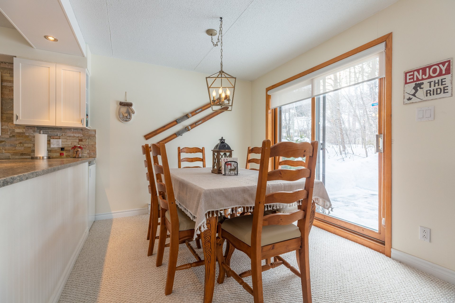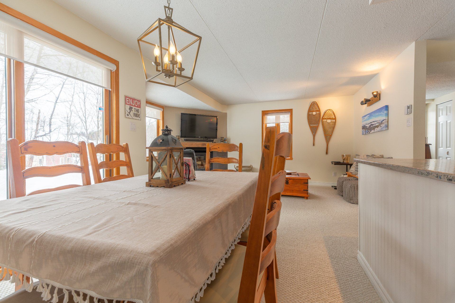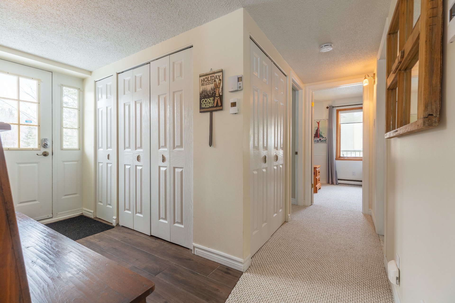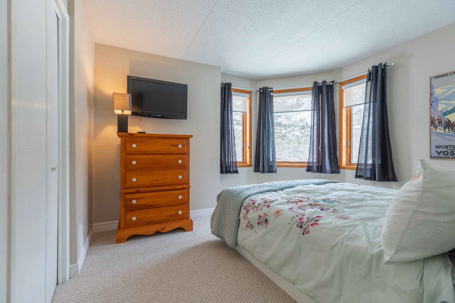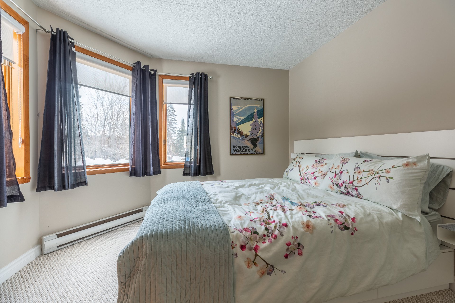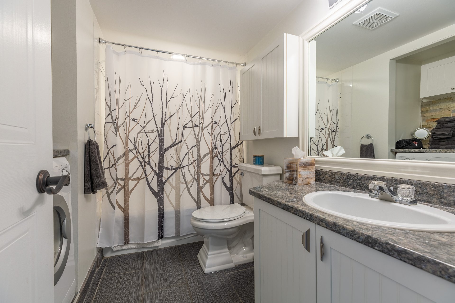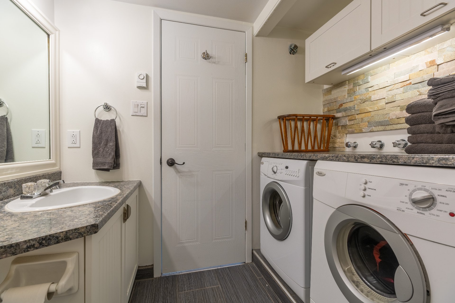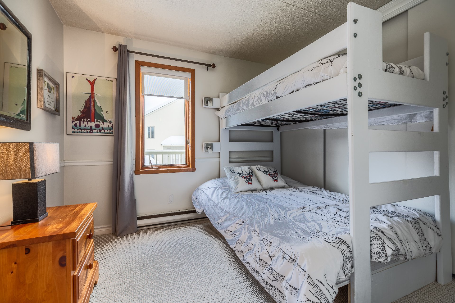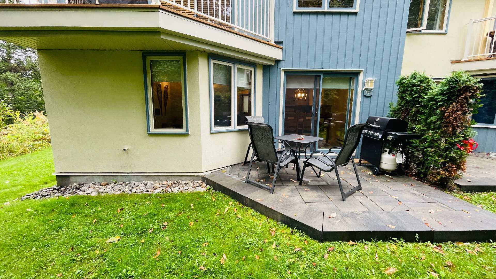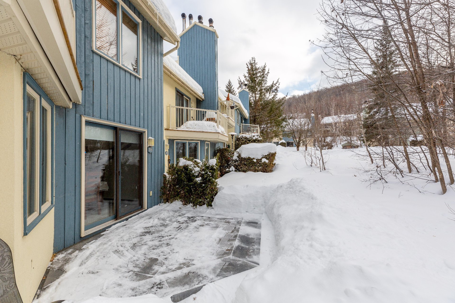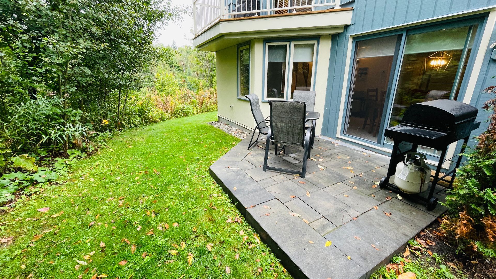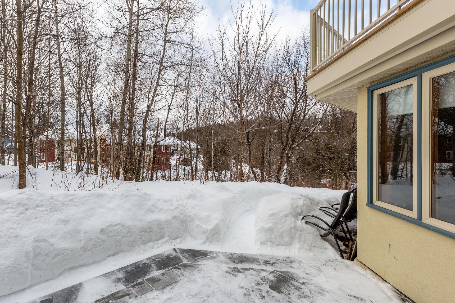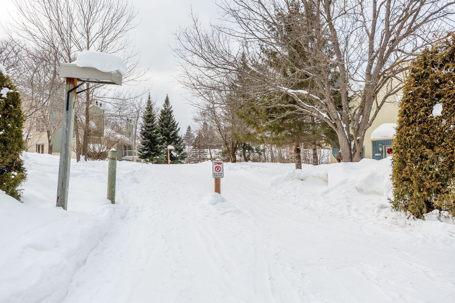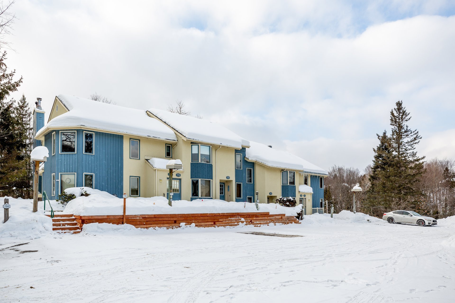- 2 Bedrooms
- 1 Bathrooms
- Calculators
- 42 walkscore
Description
Cozy ground floor SKI-IN SKI-OUT condo well located between Mont Saint-Sauveur and Mont Avila. Turnkey and fully furnished with several upgrades and renovations over the years (see addendum). Corner unit backing onto a forest offering privacy without neighbours on north side. Close to services, amenities, Aquatic Park and Village Saint-Sauveur. Interesting opportunity for first-time buyers, young families or investors! Immediate or flexible occupancy
Renos and Upgrades
- high end berber carpet with upgraded under-padding (2020)
- Heated ceramic tile in entrance and kitchen. (2020)
- Fireplace tile and mantel (2020)
- New Toilet (2021)
- Painted throughout (2020-21)
- Bosch dishwasher (2021)
- Living room leather couch-lounger (2020)
- Canvas blinds throughout (2021)
- Master bedroom bed base/headboard/night tables with 2
sided drawers (2020)
- Light fixtures throughout (2021)
- Hot water tank (2023)
- Washer & Dryer (2024)
Renos by condo association
- Backyard patio (2021)
- Roof (2021)
- Patio Door (2022)
- Painted exterior cladding (2023)
Inclusions : fridge, stove, dishwasher, washer, dryer, all furniture in dining room/living room,/bedrooms, 2 TV's, kitchen utensils and accessoires, curtains, blinds, light fixtures, hallway mirror, patio set, BBQ
Exclusions : Wood bench in entrance/vestibule
| Liveable | 788 PC |
|---|---|
| Total Rooms | 7 |
| Bedrooms | 2 |
| Bathrooms | 1 |
| Powder Rooms | 0 |
| Year of construction | 1988 |
| Type | Apartment |
|---|---|
| Style | Attached |
| Co-ownership fees | $ 4560 / year |
|---|---|
| Municipal Taxes (2025) | $ 2215 / year |
| School taxes (2024) | $ 160 / year |
| lot assessment | $ 0 |
| building assessment | $ 329100 |
| total assessment | $ 329100 |
Room Details
| Room | Dimensions | Level | Flooring |
|---|---|---|---|
| Hallway | 9 x 4.10 P | Ground Floor | Ceramic tiles |
| Living room | 12 x 16 P | Ground Floor | Carpet |
| Dining room | 9 x 9 P | Ground Floor | Carpet |
| Kitchen | 10 x 8 P | Ground Floor | Ceramic tiles |
| Primary bedroom | 12 x 10 P | Ground Floor | Carpet |
| Bedroom | 8.4 x 9.9 P | Ground Floor | Carpet |
| Bathroom | 9.3 x 7.4 P | Ground Floor | Carpet |
Charateristics
| Landscaping | Patio |
|---|---|
| Heating system | Electric baseboard units |
| Water supply | Municipality |
| Heating energy | Electricity |
| Equipment available | Central vacuum cleaner system installation, Furnished |
| Hearth stove | Wood fireplace |
| Proximity | Highway, Golf, Park - green area, Elementary school, High school, Alpine skiing, Cross-country skiing, Daycare centre |
| Parking | Outdoor |
| Sewage system | Municipal sewer |
| View | Mountain, Panoramic |
| Zoning | Residential |
| Driveway | Asphalt |
| Restrictions/Permissions | Short-term rentals not allowed |

