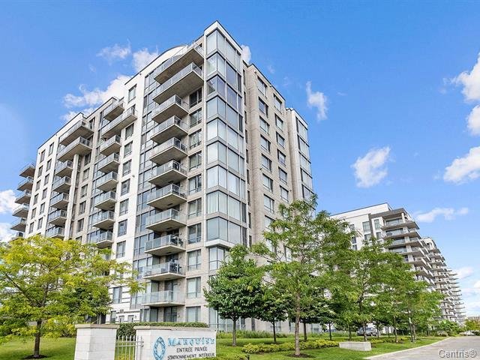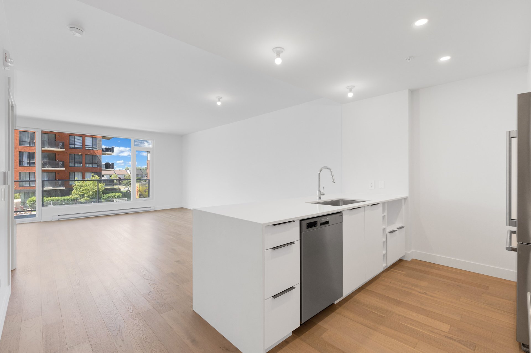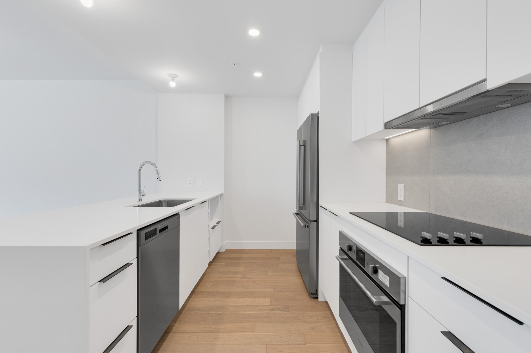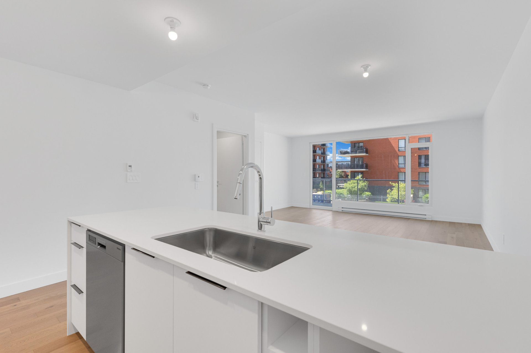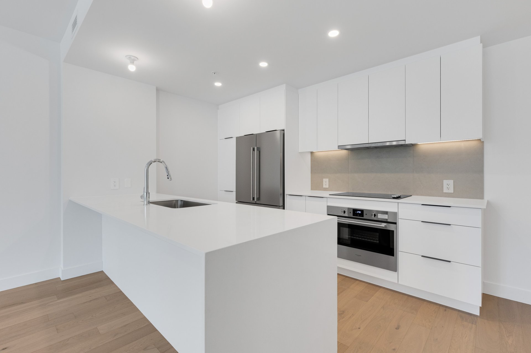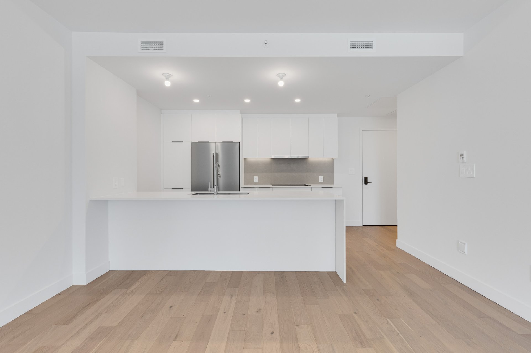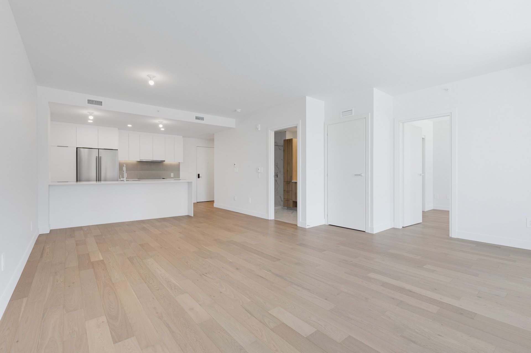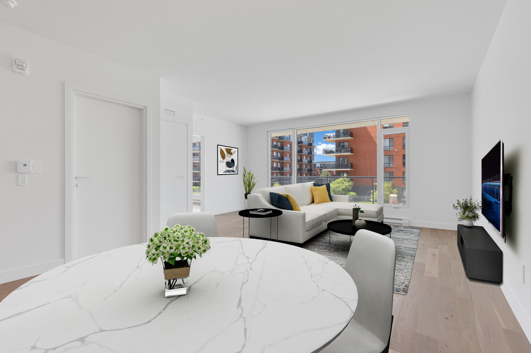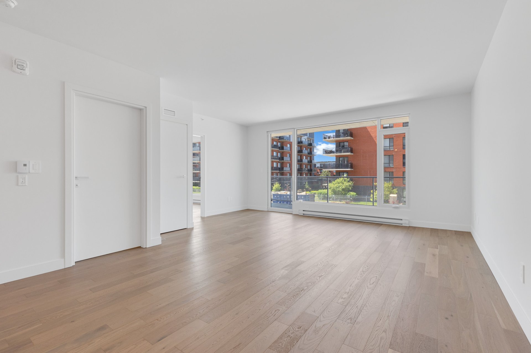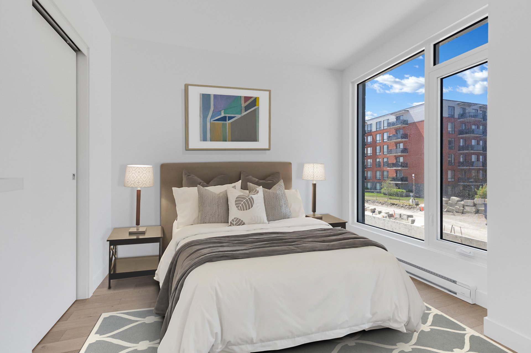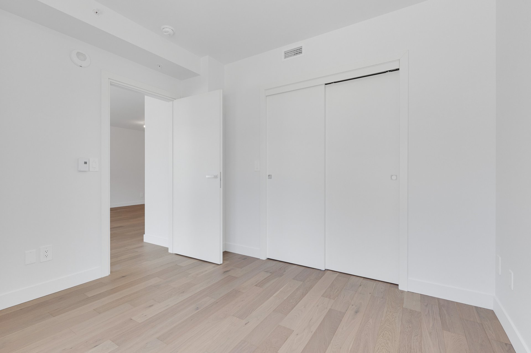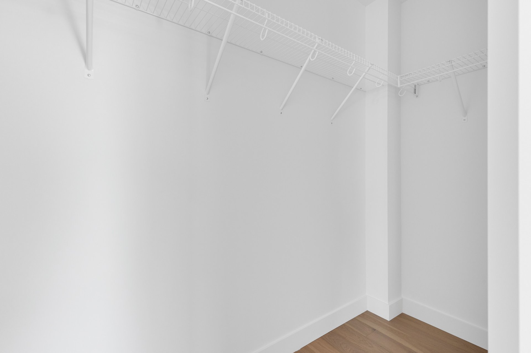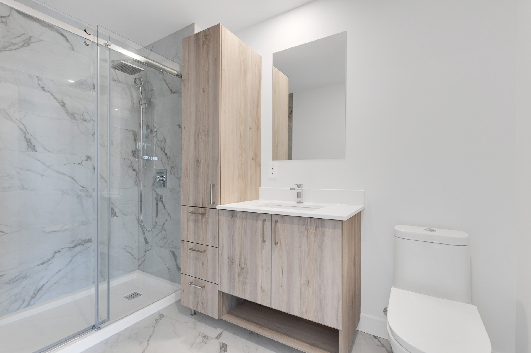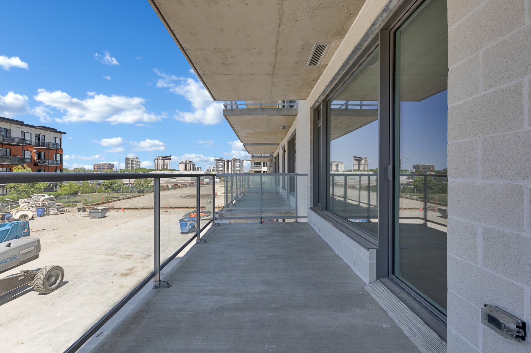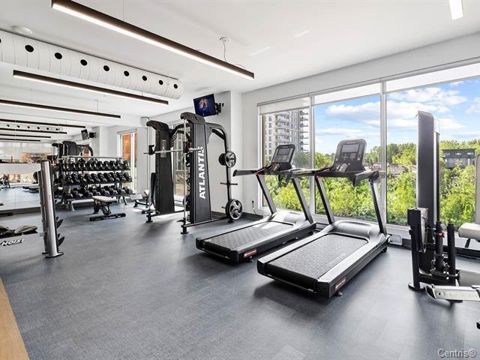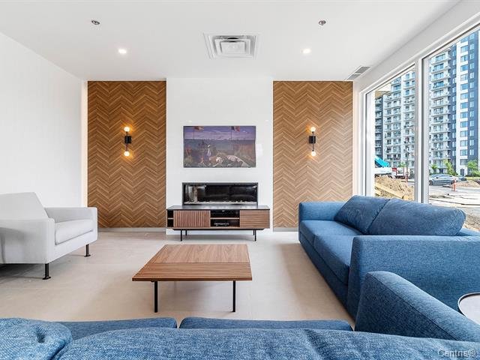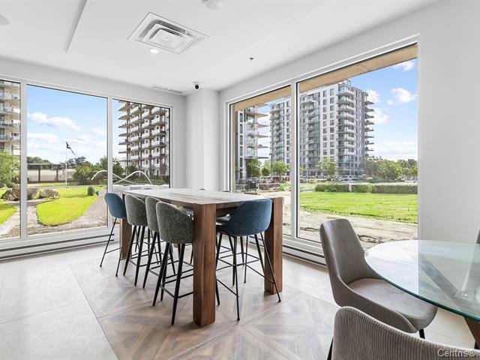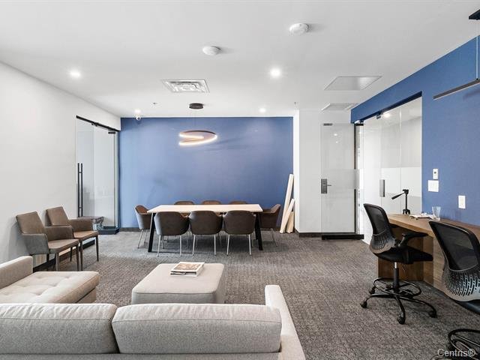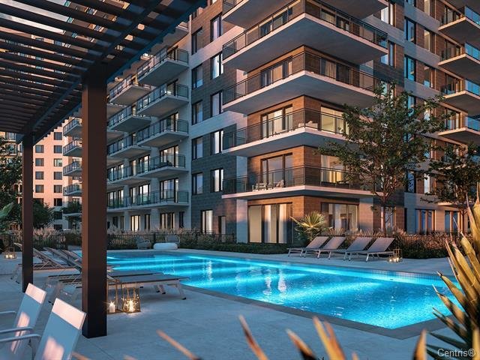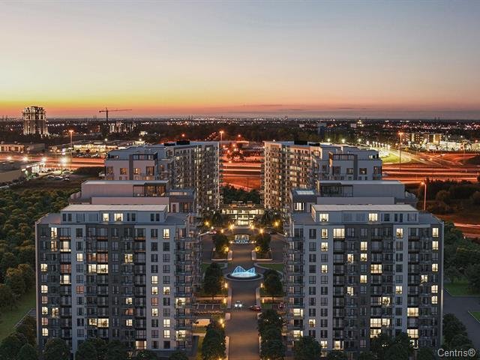3665 Av. Jean-Béraud, apt. 204
Laval (Chomedey), Carrefour Saint-Martin, H7T0R7Apartment | MLS: 20815002
- 1 Bedrooms
- 1 Bathrooms
- Calculators
- 59 walkscore
Description
Welcome to Phase 6 of the prestigious Marquise condos. This luxurious 1-bedroom condo offers a lifestyle of grandeur, combining high quality finishings, brand new Bloomberg appliances, top-notch amenities, and the convenience of a prime location. The oak floors and white kitchen are a timeless and elegant choice that adds warmth and sophistication to the living space. Immerse yourself in the array of exceptional amenities offered by the condo , including a refreshing pool for leisurely swims, a well-equipped exercise room to maintain your fitness routine, a conference room and an urban chalet with kitchen & bar to reserve for parties.
Features:
- Bloomberg kitchen appliances
- Milano stove-top
- Washer & dryer
- Quartz countertop
- Oak floors
- Large balcony facing the terrace and pool
- 1 interior parking spot
- Central heating and AC
- Luxurious bathroom
Amenities:
- Terrace with BBQ
- Heated pool
- Urban chalet with kitchen and bar (can be reserved)
- Exercise room
- Conference room
Proximity:
- Carrefour Laval: One of the largest shopping malls in
Quebec
- Centropolis: Restaurants, bars, movie theaters, and
recreational activities, provides a lively atmosphere for
residents and visitors.
- Cosmodôme: A space-themed museum and educational center
- College Montmorency
- Public transportation: Bus routes and the nearby
Montmorency metro station (orange line), providing
convenient access to explore other parts of Laval and the
greater Montreal area.
Inclusions : Oven and stove top, fridge, dishwasher, washer/dryer, light fixtures, indoor parking, storage locker
Exclusions : N/A
| Liveable | 726 PC |
|---|---|
| Total Rooms | 5 |
| Bedrooms | 1 |
| Bathrooms | 1 |
| Powder Rooms | 0 |
| Year of construction | 2023 |
| Type | Apartment |
|---|---|
| Style | Detached |
| Co-ownership fees | $ 3552 / year |
|---|---|
| Municipal Taxes (2025) | $ 2541 / year |
| School taxes (2024) | $ 306 / year |
| lot assessment | $ 12200 |
| building assessment | $ 358300 |
| total assessment | $ 370500 |
Room Details
| Room | Dimensions | Level | Flooring |
|---|---|---|---|
| Living room | 18 x 10 P | 2nd Floor | Wood |
| Dining room | 13.7 x 10.9 P | 2nd Floor | Wood |
| Kitchen | 11.5 x 9.1 P | 2nd Floor | Wood |
| Bedroom | 11.3 x 10.2 P | 2nd Floor | Wood |
| Bathroom | 5.9 x 9.10 P | 2nd Floor | Ceramic tiles |
Charateristics
| Heating system | Air circulation, Air circulation, Air circulation, Air circulation, Air circulation |
|---|---|
| Water supply | Municipality, Municipality, Municipality, Municipality, Municipality |
| Heating energy | Electricity, Electricity, Electricity, Electricity, Electricity |
| Easy access | Elevator, Elevator, Elevator, Elevator, Elevator |
| Garage | Heated, Fitted, Single width, Heated, Fitted, Single width, Heated, Fitted, Single width, Heated, Fitted, Single width, Heated, Fitted, Single width |
| Pool | Heated, Inground, Heated, Inground, Heated, Inground, Heated, Inground, Heated, Inground |
| Proximity | Highway, Golf, Hospital, Park - green area, Elementary school, High school, Public transport, Bicycle path, Daycare centre, Highway, Golf, Hospital, Park - green area, Elementary school, High school, Public transport, Bicycle path, Daycare centre, Highway, Golf, Hospital, Park - green area, Elementary school, High school, Public transport, Bicycle path, Daycare centre, Highway, Golf, Hospital, Park - green area, Elementary school, High school, Public transport, Bicycle path, Daycare centre, Highway, Golf, Hospital, Park - green area, Elementary school, High school, Public transport, Bicycle path, Daycare centre |
| Available services | Exercise room, Balcony/terrace, Common areas, Outdoor pool, Exercise room, Balcony/terrace, Common areas, Outdoor pool, Exercise room, Balcony/terrace, Common areas, Outdoor pool, Exercise room, Balcony/terrace, Common areas, Outdoor pool, Exercise room, Balcony/terrace, Common areas, Outdoor pool |
| Parking | Garage, Garage, Garage, Garage, Garage |
| Sewage system | Municipal sewer, Municipal sewer, Municipal sewer, Municipal sewer, Municipal sewer |
| Zoning | Residential, Residential, Residential, Residential, Residential |
| Equipment available | Ventilation system, Electric garage door, Central air conditioning, Central heat pump, Partially furnished, Private balcony, Ventilation system, Electric garage door, Central air conditioning, Central heat pump, Partially furnished, Private balcony, Ventilation system, Electric garage door, Central air conditioning, Central heat pump, Partially furnished, Private balcony, Ventilation system, Electric garage door, Central air conditioning, Central heat pump, Partially furnished, Private balcony, Ventilation system, Electric garage door, Central air conditioning, Central heat pump, Partially furnished, Private balcony |

