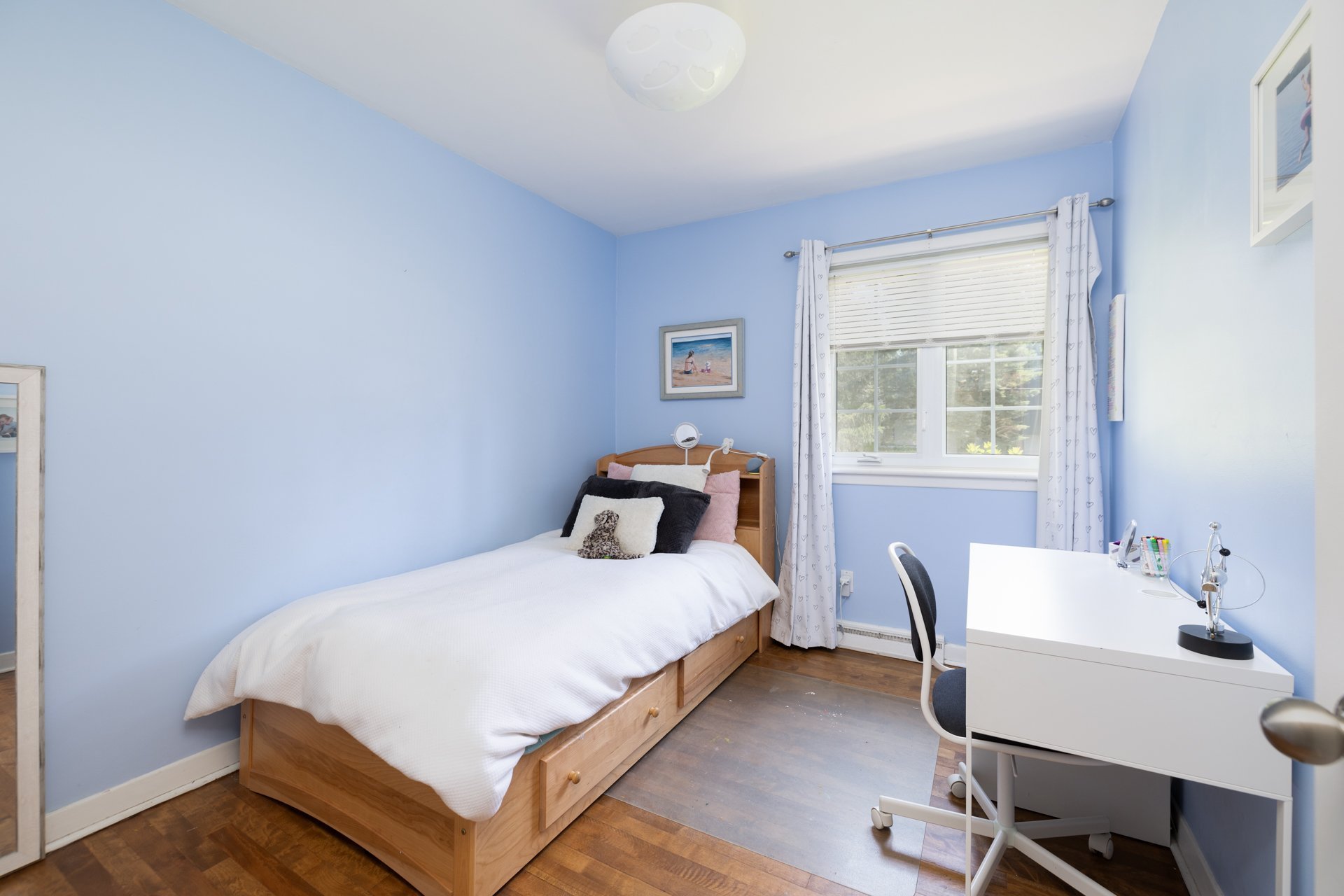- 3 Bedrooms
- 2 Bathrooms
- Video tour
- Calculators
- walkscore
Description
Stunning bungalow in beautiful Beaconsfield. Many upgrades throughout the years - see addendum. 3 bedrooms, 2.5 bathrooms, fenced yard, cathedral ceilings in living room. Walk to parks, schools, daycares and the commuter train. An opportunity not to be missed.
Improvements include:
* Kitchen design and installation (VIMA) - 2010
* Living room renovation with electric fireplace - 2016
* Wired for charging station for electric car - 2023
* Removal of oil tank and installation of electric furnace
- 2023
* Upgrade of electric panel - 2023
* Basement bathroom renovation - 2018
* Most windows and front door replaced - 2019
* Front walkway redone - 2019
Inclusions : Microwave, stove, dishwasher, alarm system equipment, white shelves in living room
Exclusions : Kitchen fridge, washer, dryer, light fixtures in dining room and front hall, all window coverings (including curtain rods), electric car charger, pantry in storage room, fridge and 2 freezers in basement, wall sconces in dining room
| Liveable | N/A |
|---|---|
| Total Rooms | 8 |
| Bedrooms | 3 |
| Bathrooms | 2 |
| Powder Rooms | 1 |
| Year of construction | 1963 |
| Type | Bungalow |
|---|---|
| Style | Detached |
| Dimensions | 9.19x12.07 M |
| Lot Size | 705.4 MC |
| Energy cost | $ 1400 / year |
|---|---|
| Municipal Taxes (2024) | $ 3937 / year |
| School taxes (2024) | $ 476 / year |
| lot assessment | $ 309600 |
| building assessment | $ 298700 |
| total assessment | $ 608300 |
Room Details
| Room | Dimensions | Level | Flooring |
|---|---|---|---|
| Family room | 19.2 x 14.3 P | Ground Floor | Wood |
| Dining room | 14.3 x 8.9 P | Ground Floor | Wood |
| Kitchen | 13.11 x 11.4 P | Ground Floor | Ceramic tiles |
| Primary bedroom | 14.1 x 10.11 P | Ground Floor | Wood |
| Bedroom | 10.8 x 8.10 P | Ground Floor | Wood |
| Bedroom | 10.8 x 7.3 P | Ground Floor | Wood |
| Family room | 28 x 17 P | Basement | Flexible floor coverings |
| Home office | 11.3 x 8.8 P | Basement | Flexible floor coverings |
| Workshop | 23.9 x 13.9 P | Basement | Concrete |
| Storage | 20.1 x 14.7 P | Basement | Concrete |
Charateristics
| Carport | Attached |
|---|---|
| Landscaping | Fenced |
| Heating system | Air circulation |
| Water supply | Municipality |
| Heating energy | Electricity |
| Equipment available | Alarm system, Central heat pump, Private yard |
| Foundation | Poured concrete |
| Proximity | Highway, Cegep, Hospital, Park - green area, Elementary school, Public transport, Bicycle path, Cross-country skiing, Daycare centre |
| Bathroom / Washroom | Adjoining to primary bedroom |
| Basement | 6 feet and over, Finished basement |
| Parking | In carport, Outdoor |
| Sewage system | Municipal sewer |
| Roofing | Asphalt shingles |
| Topography | Flat |
| Zoning | Residential |
| Driveway | Asphalt |



























