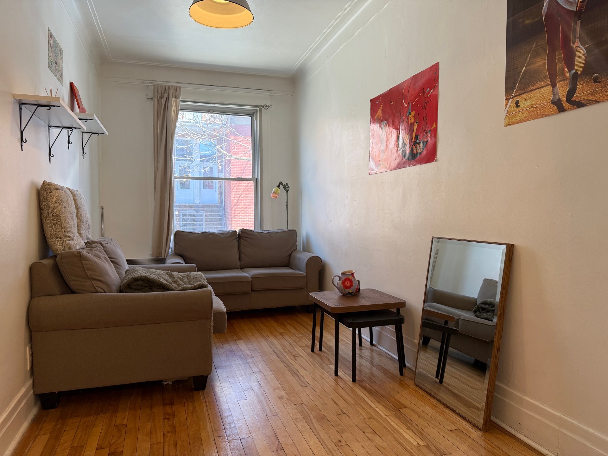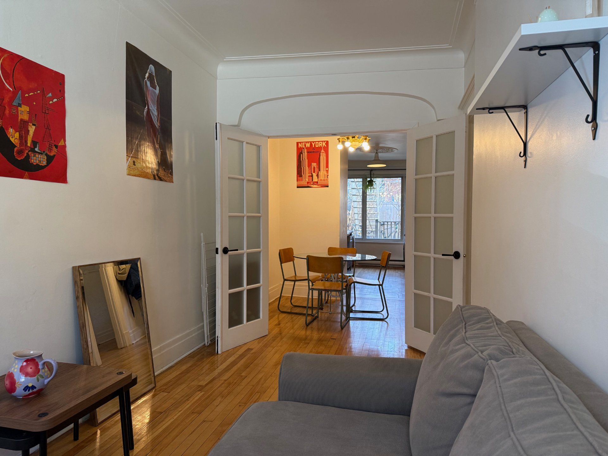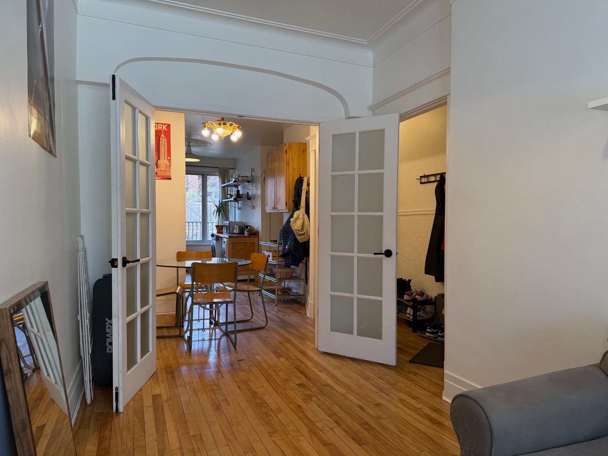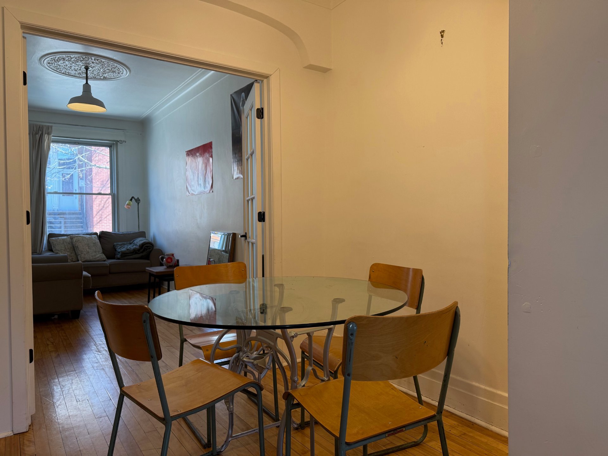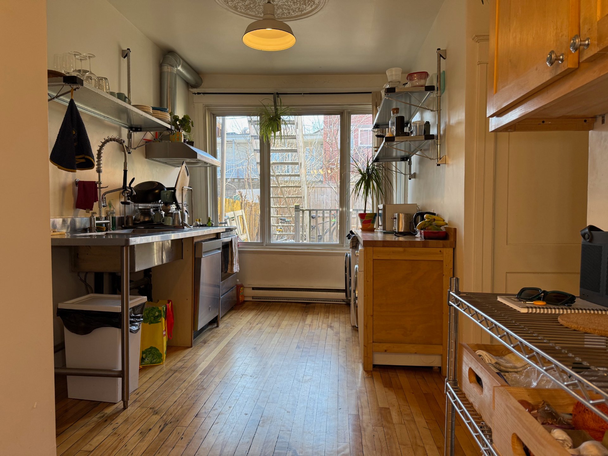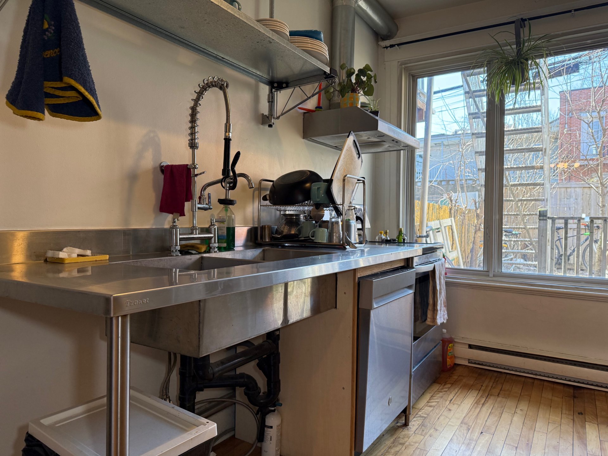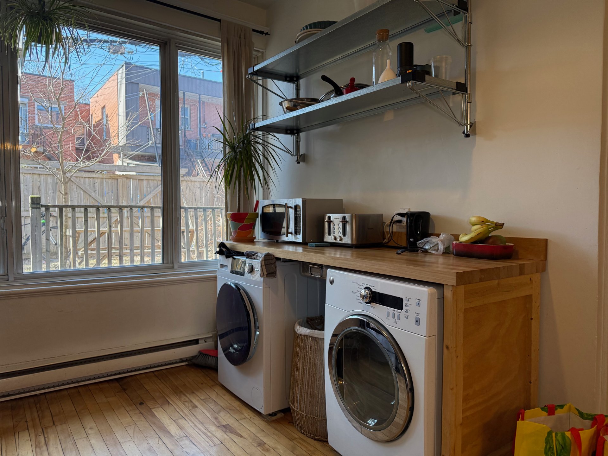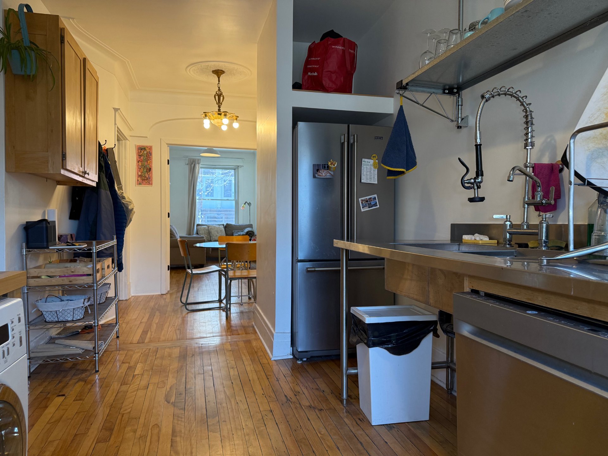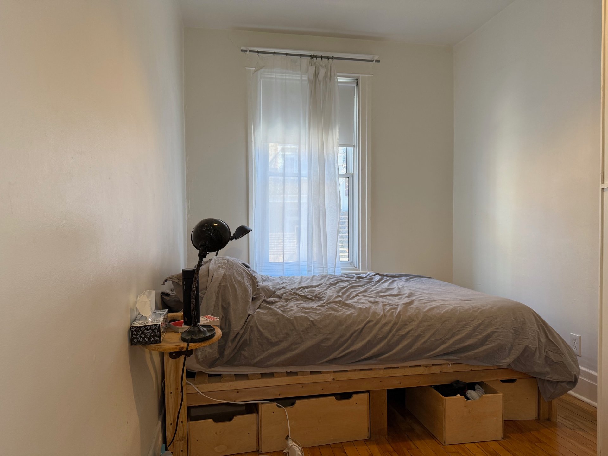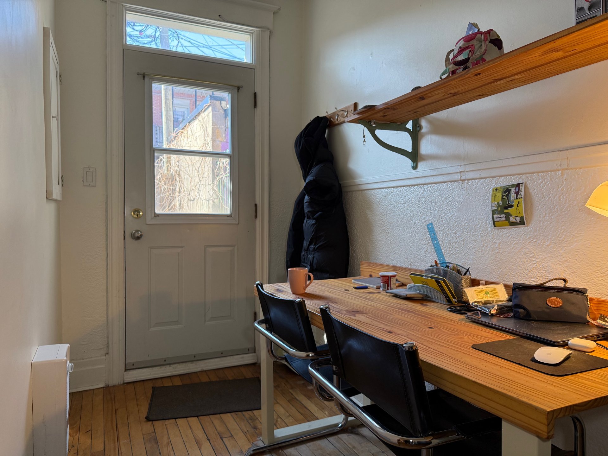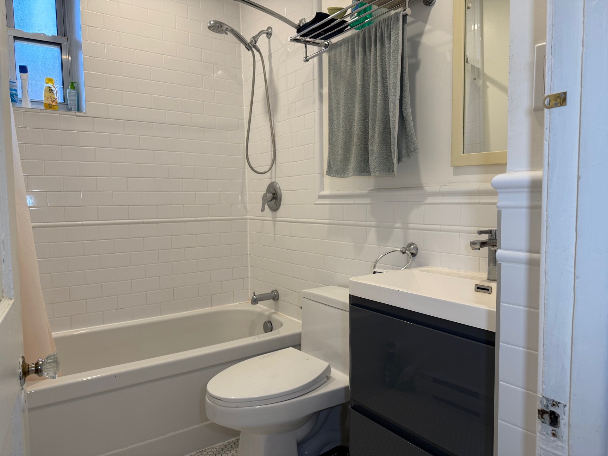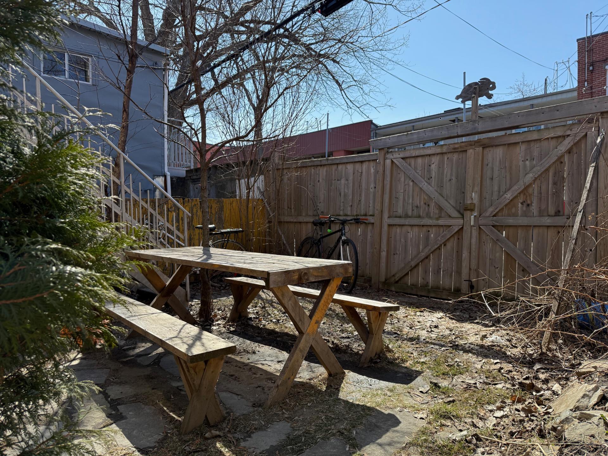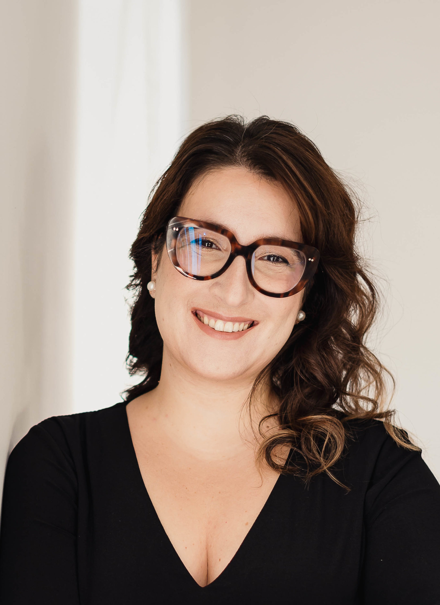4444 Av. Henri-Julien, apt. 1
Montréal (Le Plateau-Mont-Royal), Le Plateau-Mont-Royal, H2W2K8Apartment | MLS: 21814904
- 1 Bedrooms
- 1 Bathrooms
- Calculators
- 100 walkscore
Description
This exceptional appointed 1 bedroom unit, offering an ideal blend of comfort and style. Nestled in a highly sought-after neighborhood, it provides a serene and private living experience while still being conveniently close to all essential amenities. The unit is filled with an abundance of natural light, thanks to its expansive windows, and features spacious rooms with a modern layout. You will appreciate the meticulous attention to detail in every corner, from the high-quality finishes to the contemporary design.
Key Features:
Generous Living Space: Expansive open-concept layout that
seamlessly connects the living room, dining area, and
kitchen.
Bright and Airy: Large windows throughout allow for ample
natural light.
High-End Finishes: Beautifully finished with modern
touches, including hardwood floors, sleek kitchen counters,
and designer fixtures.
Modern Kitchen: Fully equipped with high-end appliances and
plenty of storage space.
Comfortable Bedrooms: Spacious rooms designed for
relaxation and comfort.
Private Outdoor Space: Enjoy your own quiet retreat in a
well-maintained, intimate backyard.
Ideal Location: Located near public transportation, shops,
restaurants, and parks, with easy access to major highways.
This unit is perfect for those seeking a peaceful,
contemporary space without compromising on convenience.
Whether you're looking to entertain or relax, this property
provides everything you need for a comfortable lifestyle.
Inclusions : Fridge, Stove, Dishwasher, Washer & Dryer
Exclusions : Heating, Electricity
| Liveable | 850 PC |
|---|---|
| Total Rooms | 6 |
| Bedrooms | 1 |
| Bathrooms | 1 |
| Powder Rooms | 0 |
| Year of construction | N/A |
| Type | Apartment |
|---|---|
| Style | Attached |
| N/A | |
|---|---|
| lot assessment | $ 0 |
| building assessment | $ 0 |
| total assessment | $ 0 |
Room Details
| Room | Dimensions | Level | Flooring |
|---|---|---|---|
| Living room | 17.2 x 7.6 P | Ground Floor | Wood |
| Dining room | 8.1 x 6.7 P | Ground Floor | Wood |
| Kitchen | 12.10 x 8.7 P | Ground Floor | Wood |
| Bathroom | 6.9 x 4.10 P | Ground Floor | Ceramic tiles |
| Home office | 12.8 x 5.10 P | Ground Floor | Wood |
| Bedroom | 12.11 x 8.2 P | Ground Floor | Wood |
Charateristics
| Heating system | Electric baseboard units, Electric baseboard units, Electric baseboard units, Electric baseboard units, Electric baseboard units |
|---|---|
| Water supply | Municipality, Municipality, Municipality, Municipality, Municipality |
| Heating energy | Electricity, Electricity, Electricity, Electricity, Electricity |
| Proximity | Hospital, Park - green area, Public transport, Bicycle path, Daycare centre, Hospital, Park - green area, Public transport, Bicycle path, Daycare centre, Hospital, Park - green area, Public transport, Bicycle path, Daycare centre, Hospital, Park - green area, Public transport, Bicycle path, Daycare centre, Hospital, Park - green area, Public transport, Bicycle path, Daycare centre |
| Sewage system | Municipal sewer, Municipal sewer, Municipal sewer, Municipal sewer, Municipal sewer |
| Zoning | Residential, Residential, Residential, Residential, Residential |
| Equipment available | Partially furnished, Partially furnished, Partially furnished, Partially furnished, Partially furnished |

